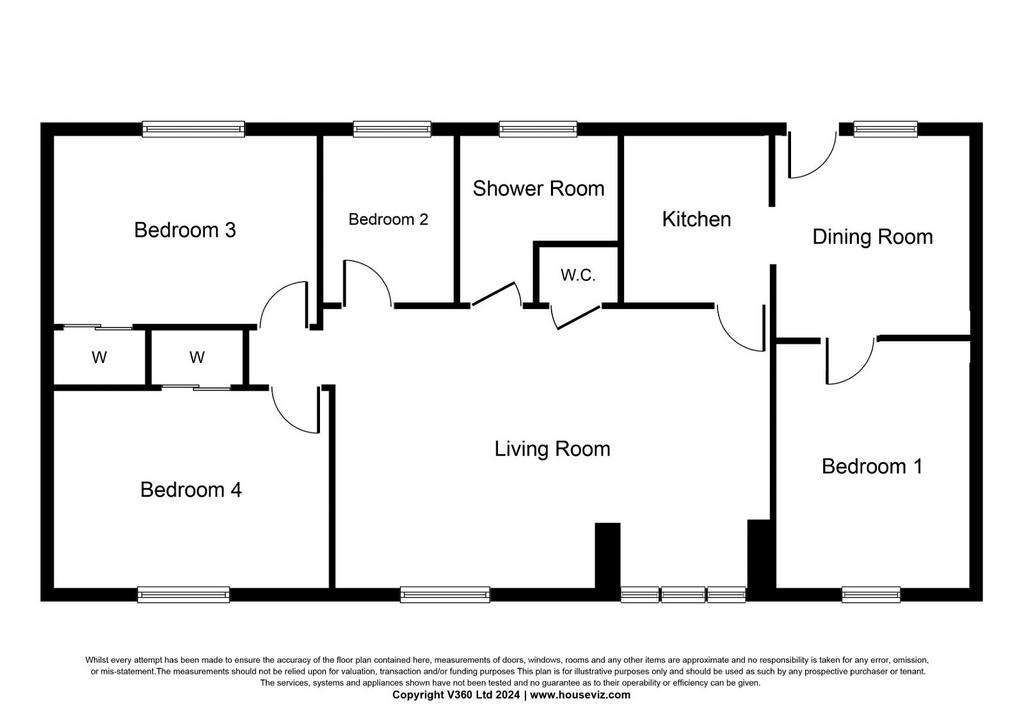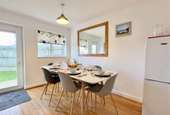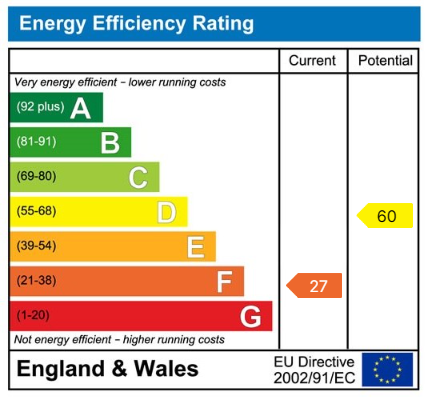4 bedroom detached bungalow for sale
Padstow, PL28 8TFbungalow
bedrooms

Property photos




+16
Property description
No. 154 Jasmine Way is a well presented detached holiday bungalow built of traditional concrete block cavity wall construction and surmounted by an interlocking concrete tiled roof. The property benefits from uPVC double glazing and has been successfully holiday let by the current owners. No.154 Jasmine Way boasts spacious Gardens to the rear with further storage area accessed from the cul-de-sac to the rear. To the front of the property there is hard standing for three vehicles. The facilities on the site include shop, public house and restaurant, tennis court and amenity area. For further shopping facilities the popular village of St Merryn is approximately 1 ¼ miles distant offering a range of shops, restaurants, pubs, doctors surgery, vets, garage and church. St Merryn has coined the phrase “Seven bays for Seven days” due to its proximity to seven of North Cornwall’s finest sandy and surfing beaches. The championship golf course of Trevose is approximately 2 ½ miles distant and the harbour town of Padstow is within 5 miles and offers a further range of amenities excellent dining opportunities. FRONT ENTRANCE DOORWith two floor to ceiling glazed panels to either side.FRONT ENTRANCE LOBBY - 3.74m x 0.87m (12'3" x 2'10")Arch into:SPACIOUS LIVING ROOM - 6.21m x 4.24m max (20'4" x 13'10")Window to front elevation, wood burning stove, wooden flooring, two centre ceiling lights, TV point, power points, door to: KITCHEN - 2.6m x 1.97m (8'6" x 6'5")Single aspect room over looking Rear Garden, stainless steel one and a half bowl single drainer sink, integrated electric oven and hob with extractor hood over, range of base and wall units with contemporary splash back, triple ceiling spotlights, space for under unit fridge, power point, wooden flooring, arch into: DINING ROOM - 3.41m x 2.72m (11'2" x 8'11")Single aspect room with personal door providing access to the Rear Garden, recess for slimline dishwasher with shelving over, access hatch to loft, wooden flooring, door to: BEDROOM ONE - 3.24m max x 2.87m (10'7" x 9'4")Single aspect room with window overlooking front elevation, half panelled walls, recess with space and plumbing for washing machine and tumble dryer, panel heater, cupboard housing electricity consumer unit, wooden flooring. RETURNING TO THE LIVING ROOM DOORS RADIATE TO: INNER LOBBYWith access to:SEPARATE WCLow level WC, centre ceiling light, extractor fan. SHOWER ROOMSingle step, single aspect room, suite comprising shower cubicle, low level WC, pedestal wash hand basin with light/shaver point over, extractor fan, fully tiled walls, centre ceiling light.BEDROOM TWO - 2.63m x 1.89m (8'7" x 6'2")Single aspect room, panel heater, power point, TV point, centre ceiling light.BEDROOM THREE - 3.19m max x 3m (10'5" x 9'10")Single aspect room overlooking Rear Garden, panel heater, power point, TV point, centre ceiling light, built in wardrobe. BEDROOM FOURSingle aspect room overlooking front elevation, built in wardrobe, panel heater, power point, TV point, centre ceiling light. OUTSIDELocated to the front of the property there are two areas of hard standing providing parking for three cars. Garden gate provides access to the Rear Garden which is laid partly to lawn with Patio and further decked Patio area. The Gardens are bounded by timber fencing. Located to the rear of the fencing there is a further area measuring 7.00m x 2.8m plus 3.5m x 6.2m tapering to 1.9m. The area has been used for storage but could be incorporated into the Garden. TENUREFreeholdCOUNCIL TAX BANDADIRECTIONSProceed out of Padstow on the B3276; proceed past the village church and Rick Stein's Cornish Arms public house. At the crossroads in the village centre, turn left. Proceed out of the village, turning left on to St Merryn Park. Proceed down past the Convenience store on your right, turn left into Jasmine Way, proceed for approximately 75m and No. 154 Jasmine Way is located on your right hand side.
Interested in this property?
Council tax
First listed
Over a month agoEnergy Performance Certificate
Padstow, PL28 8TF
Marketed by
Cole Rayment & White - Padstow 3 Duke Street Padstow, Cornwall PL28 8ABCall agent on 01841 533386
Placebuzz mortgage repayment calculator
Monthly repayment
The Est. Mortgage is for a 25 years repayment mortgage based on a 10% deposit and a 5.5% annual interest. It is only intended as a guide. Make sure you obtain accurate figures from your lender before committing to any mortgage. Your home may be repossessed if you do not keep up repayments on a mortgage.
Padstow, PL28 8TF - Streetview
DISCLAIMER: Property descriptions and related information displayed on this page are marketing materials provided by Cole Rayment & White - Padstow. Placebuzz does not warrant or accept any responsibility for the accuracy or completeness of the property descriptions or related information provided here and they do not constitute property particulars. Please contact Cole Rayment & White - Padstow for full details and further information.





















