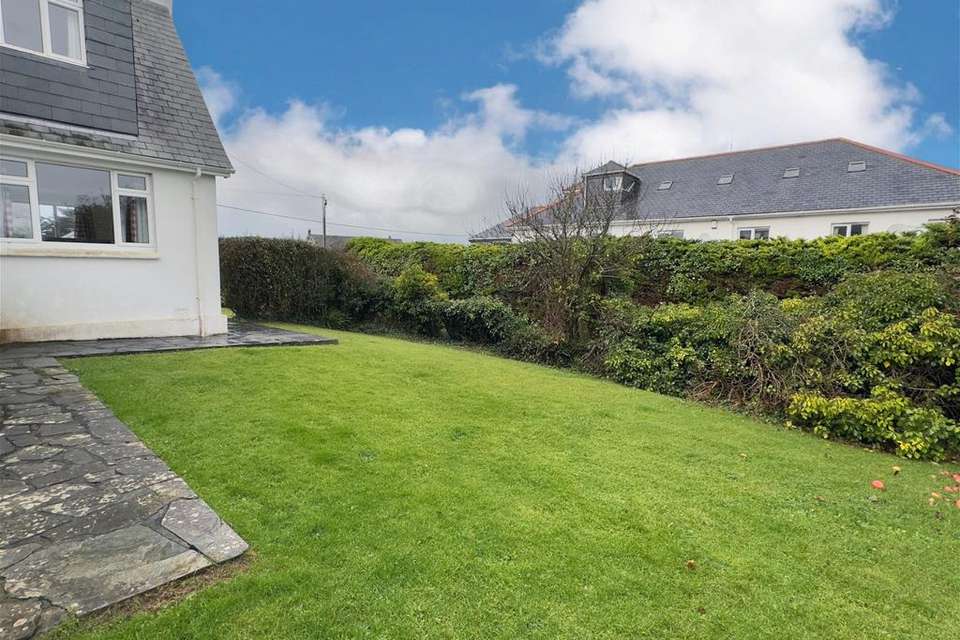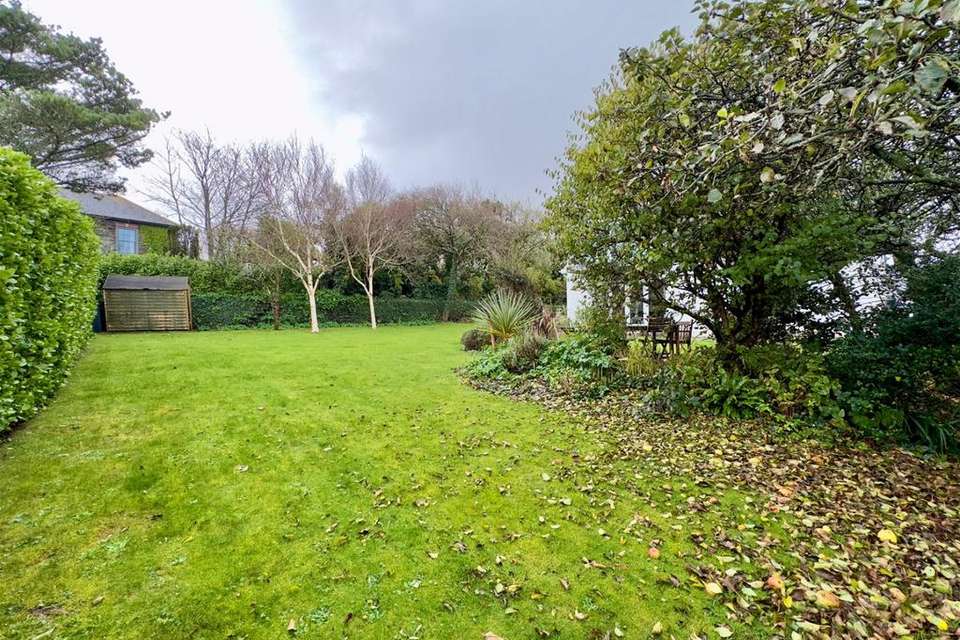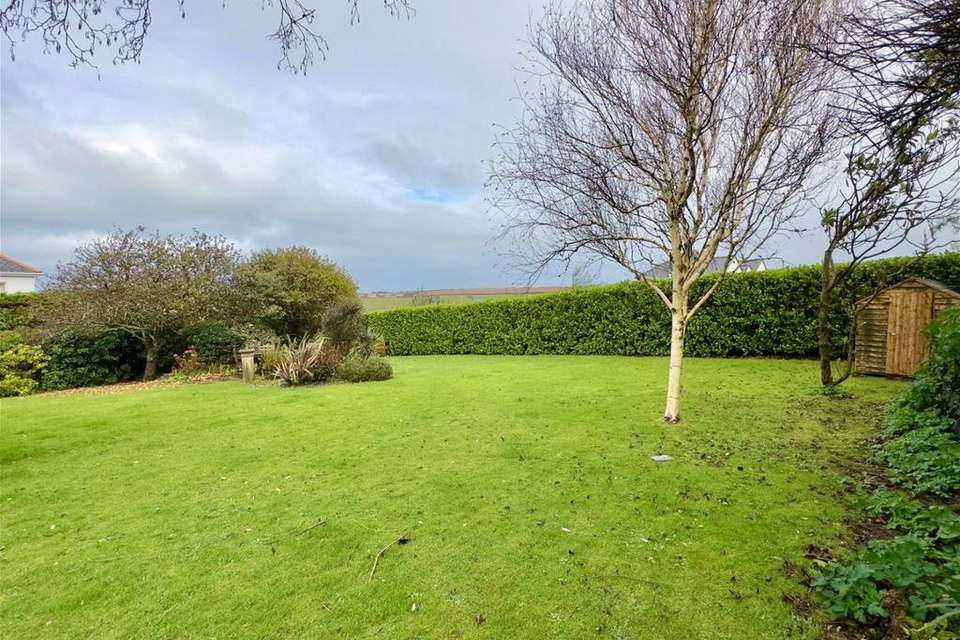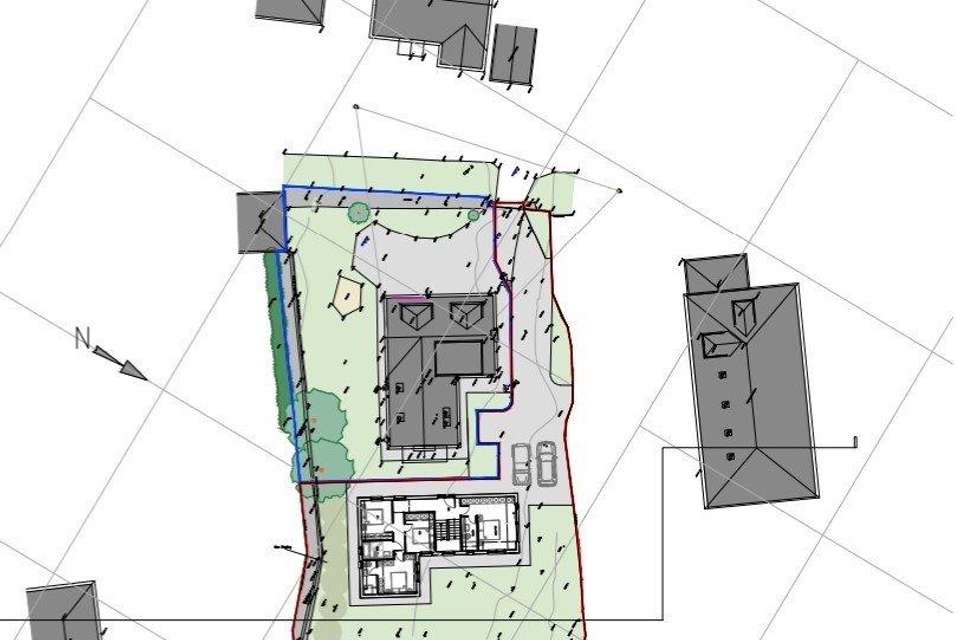Plot for sale
Trevone, PL28house
bedrooms
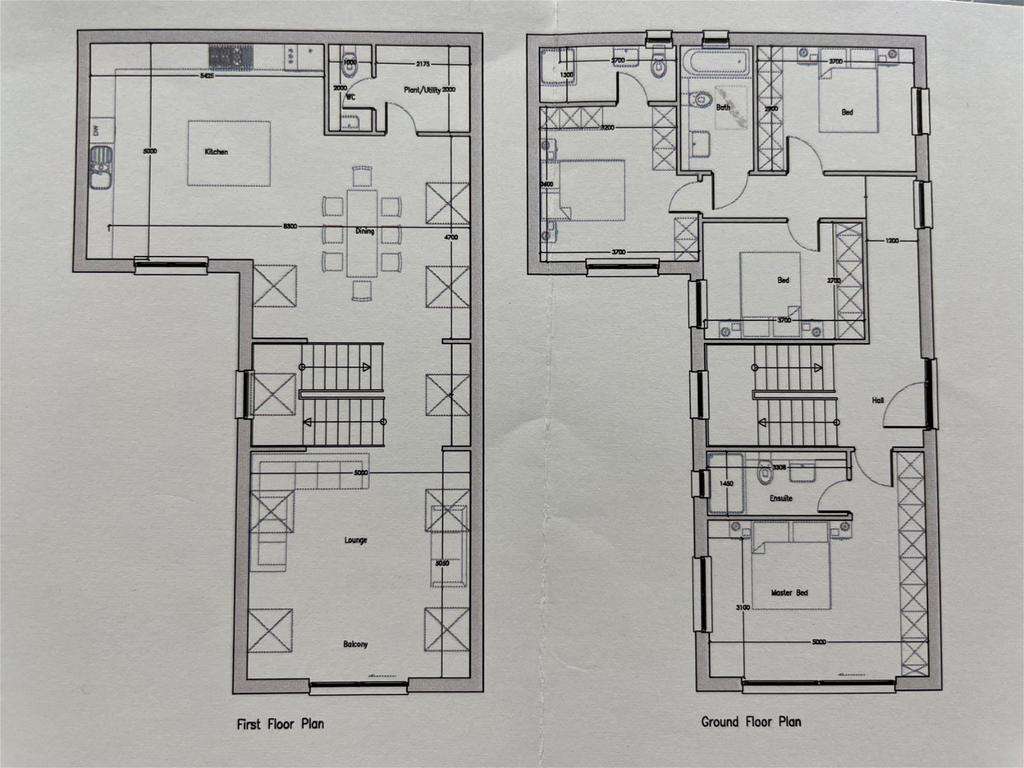
Property photos

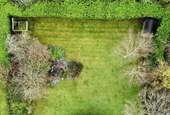
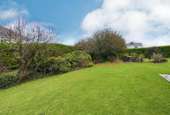

+6
Property description
Cole, Rayment & White are delighted to offer a building plot with planning consent under decision No PA22/03892 for a detached 4 bedroom family home enjoying far reaching views over the village of Trevone to the North Cornish Coast.The plot measures in excess of 25.0m x 15.0m with private driveway leading to parking area for 2+ cars.TREVONE BAY - Trevone offers 2 beaches, the popular sandy beach of Porthmissen and the adjoining Rocky Beach with it's natural swimming pool. The area has been designated an area of outstanding natural beauty, with immediate access to many of North Cornwall's finest cliff walks and dramatic coastline.Shopping - Within Trevone the Trevone Farm Shop offers a range of local produce and caters for your day to day needs. The harbour town of Padstow is within 3 miles and the former market town of Wadebridge is approximately 7 miles distant.Sailing and Watersports - The Camel Estuary is a well established centre for water sports including sailing and water skiing. Boat charter is available from Padstow and craft can be moored in Padstow or launched from the Padstow harbour Commissioner's slipway.Restaurants - An excellent range of restaurants are within easy reach. The Michelin starred restaurant of Paul Ainsworth, No6 in Padstow as is Rick Steins renowned Seafood restaurant.Golf - Trevose Golf & Country Club is located within approximately 3 miles. The course was bestowed with the honour of hosting the Brabazon English Amateur Strokeplay Championship bearing testament to the courses excellent credentials. The club also offers tennis courts and swimming pool.Travel by Train - Bodmin Parkway station (approximately 25 miles distant) offers regular links direct to London Paddington.Travel by Air - Newquay airport is approximately 20 minutes (8 miles) away and offers direct flights to a number of UK airports including London Gatwick, Manchester, Edinburgh and Glasgow.ACCOMMODATION WITH ALL MEASUREMENTS BEING APPROXIMATE :-GROUND FLOORENTRANCE HALLBEDROOM ONE - 5.00m x 3.10m - Dual aspect room with patio doors providing access to the Garden.EN-SUITE BATHROOM - 3.30m x 1.45mBEDROOM TWO - 3.70m x 3.60m Max - Single aspect roomEN-SUITE BATHROOM - 2.30m x 1.30mBEDROOM THREE - 3.70m x 2.90m - Single aspect roomBEDROOM FOUR - 3.70m x 2.70m - Single aspect roomFAMILY BATHROOMFIRST FLOOROPEN PLAN 'L' SHAPED KITCHEN/DINING ROOM - 8.30m x 6.70m Max - Single aspect room enjoying views to the coast.UTILITY ROOM - 2.17m x 2.00mSEPARATE WCLOUNGE - 5.05m x 5.00m - Single aspect room enjoying views to the coast.TENURE - FreeholdCOUNCIL TAX BAND - TBCDIRECTIONS - Proceed to Trevone via the B3276. Turn right at Windmill. Proceed down the Trevone Road and take the 3rd left turn, bear left into Dobbin Lane and take the 1st left into Dobbin Close. Proceed to the end of the lane, Dolphins Barn is the penultimate property on your left. The building plot is located to the rear of Dolphins Barn.
Interested in this property?
Council tax
First listed
Over a month agoTrevone, PL28
Marketed by
Cole Rayment & White - Padstow 3 Duke Street Padstow, Cornwall PL28 8ABCall agent on 01841 533386
Placebuzz mortgage repayment calculator
Monthly repayment
The Est. Mortgage is for a 25 years repayment mortgage based on a 10% deposit and a 5.5% annual interest. It is only intended as a guide. Make sure you obtain accurate figures from your lender before committing to any mortgage. Your home may be repossessed if you do not keep up repayments on a mortgage.
Trevone, PL28 - Streetview
DISCLAIMER: Property descriptions and related information displayed on this page are marketing materials provided by Cole Rayment & White - Padstow. Placebuzz does not warrant or accept any responsibility for the accuracy or completeness of the property descriptions or related information provided here and they do not constitute property particulars. Please contact Cole Rayment & White - Padstow for full details and further information.




