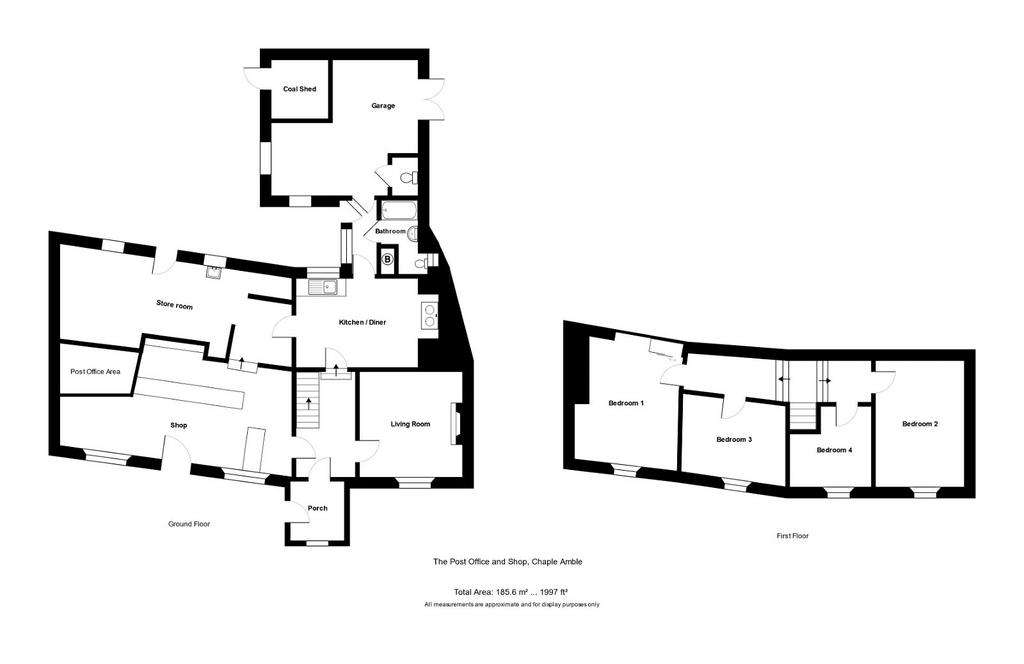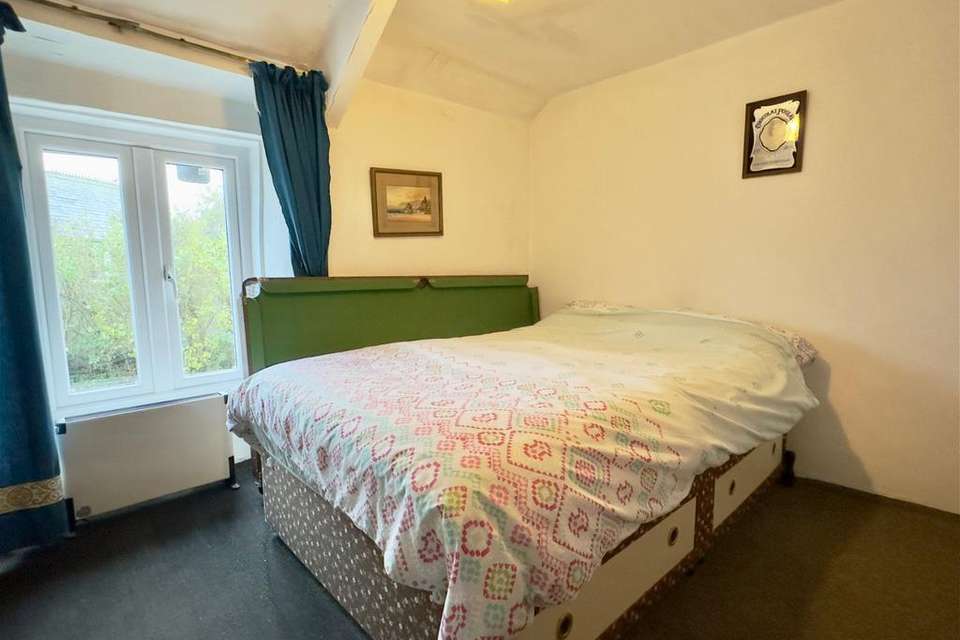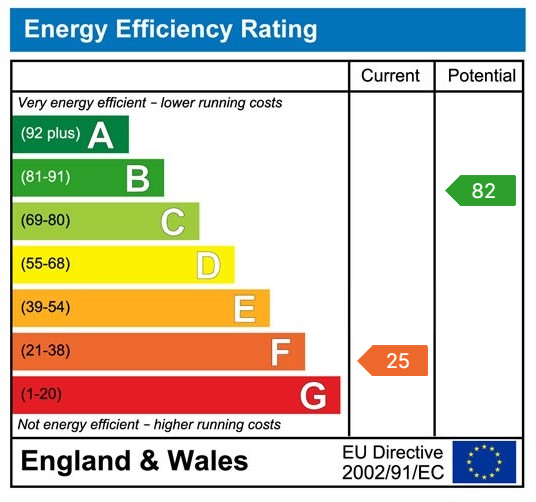4 bedroom semi-detached house for sale
Chapel Amble, PL27semi-detached house
bedrooms

Property photos




+12
Property description
An amazing opportunity to purchase this large freehold property currently used as a village shop and former post office with 4 bedroom adjacent living accommodation and lovely enclosed private rear garden. Freehold. Council Tax Band D and Rateable Value £1900 pa (£2900 pa from 1st April 2023). EPC rating D & F. An extremely rare opportunity to purchase this traditional village shop with adjacent owners living accommodation and undeveloped outbuilding to rear in the heart of this beautiful North Cornish village. This business/home opportunity is available for sale after the current owners have decided to retire after running the business since 1st July 1983. It is currently a Village Store. We feel that the property would make an ideal business and work from home opportunity, however, feel the property has undoubted potential for alternative use or splitting subject of course to the purchasers wishes.
Chapel Amble is a picturesque village on the beautiful Cornish coastline approximately 3 miles from Wadebridge which of course has the Camel Trail running through to Padstow and only approximately 5 miles from the sailing and golfing haven of Rock.
The accommodation comprises with all measurements being approximate:-
Part Glazed Entrance Door
To
Shop
6.5 m Frontage x 3.5 m extending to 4.3 m maxFloor on 3 slightly different levels with 2 display bay windows to front. Built in shelving as can be seen on the photographs with enclosed Post Office counter, cold meat counter and display, all available subject of course to the purchasers wishes. Archway through to
Rear Lobby
Door to kitchen and door to
Storeroom - 6.8 m plus recess x 1.7 m widening at the rear to 2.4 mWith door and windows to rear. Lovely original door leading through to the cottage.
Owners Accommodation
Part Glazed Entrance DoorWith double glazed UPVC window to front leading to
Entrance PorchTiled floor. Stripped timber inner door to
Entrance HallLovely slate flag stone flooring. Understairs storage cupboard. Stairs off to first floor.
Lounge - 3.54 m x 3.6 mContinuation of lovely slate flag stone flooring. Open fireplace with attractive tiled and timber surround. Open beamed ceiling. Double glazed UPVC window with window seat looking onto the village. Night storage heater.
Kitchen/Breakfast Room - 4.2 m x 2.36 mOne and a half bowl single drainer sink unit with double and single cupboard below. Recess for LP gas cooker to side. Single glazed timber window overlooking rear garden and courtyard. Solid fuel fired Rayburn which also heats the hot water with cloam oven to side. Recess with fitted dresser with display cabinet over. Open beamed ceiling. Doorway through to the store. Door through to
Rear Lobby With recess and plumbing for washing machine. Side double glazed window and timber door to rear garden.
BathroomPanelled bath with tiled surround and shower attachment over. Access to roof space. Part tiled wall. Wash hand basin. Low level w.c. Single glazed window. Built in airing cupboard with factory lagged copper tank. Door leading through to
Rear Store/Former Garage for old Austin A40/Workshop - 7.1 m x 2.89 m min 4.8 m maxOf cob construction with part block work with light and power connected. Timber window and timber double doors opening to side lane.
First Floor
LandingWith access to roof space.
Bedroom 1 - 3.7 m x 3.46 mDouble glazed UPVC window to front. Recess with built in store. Further built in store and cupboard.
Bedroom 2 - 2.68 m x 3.08 mDouble glazed UPVC window to front. Lovely stripped timber door.
Bedroom 3 - 3.7 m x 3.0 mDouble glazed UPVC window to front.
Bedroom 4 - 2.7 m x 1.69 m widening to 2.5 mL-shaped room with double glazed UPVC window to front.
OutsideA pleasant well enclosed rear garden with concrete path leading to a lawned area and gate to rear (pedestrian access only). Please contact our Wadebridge office for further details.
Chapel Amble is a picturesque village on the beautiful Cornish coastline approximately 3 miles from Wadebridge which of course has the Camel Trail running through to Padstow and only approximately 5 miles from the sailing and golfing haven of Rock.
The accommodation comprises with all measurements being approximate:-
Part Glazed Entrance Door
To
Shop
6.5 m Frontage x 3.5 m extending to 4.3 m maxFloor on 3 slightly different levels with 2 display bay windows to front. Built in shelving as can be seen on the photographs with enclosed Post Office counter, cold meat counter and display, all available subject of course to the purchasers wishes. Archway through to
Rear Lobby
Door to kitchen and door to
Storeroom - 6.8 m plus recess x 1.7 m widening at the rear to 2.4 mWith door and windows to rear. Lovely original door leading through to the cottage.
Owners Accommodation
Part Glazed Entrance DoorWith double glazed UPVC window to front leading to
Entrance PorchTiled floor. Stripped timber inner door to
Entrance HallLovely slate flag stone flooring. Understairs storage cupboard. Stairs off to first floor.
Lounge - 3.54 m x 3.6 mContinuation of lovely slate flag stone flooring. Open fireplace with attractive tiled and timber surround. Open beamed ceiling. Double glazed UPVC window with window seat looking onto the village. Night storage heater.
Kitchen/Breakfast Room - 4.2 m x 2.36 mOne and a half bowl single drainer sink unit with double and single cupboard below. Recess for LP gas cooker to side. Single glazed timber window overlooking rear garden and courtyard. Solid fuel fired Rayburn which also heats the hot water with cloam oven to side. Recess with fitted dresser with display cabinet over. Open beamed ceiling. Doorway through to the store. Door through to
Rear Lobby With recess and plumbing for washing machine. Side double glazed window and timber door to rear garden.
BathroomPanelled bath with tiled surround and shower attachment over. Access to roof space. Part tiled wall. Wash hand basin. Low level w.c. Single glazed window. Built in airing cupboard with factory lagged copper tank. Door leading through to
Rear Store/Former Garage for old Austin A40/Workshop - 7.1 m x 2.89 m min 4.8 m maxOf cob construction with part block work with light and power connected. Timber window and timber double doors opening to side lane.
First Floor
LandingWith access to roof space.
Bedroom 1 - 3.7 m x 3.46 mDouble glazed UPVC window to front. Recess with built in store. Further built in store and cupboard.
Bedroom 2 - 2.68 m x 3.08 mDouble glazed UPVC window to front. Lovely stripped timber door.
Bedroom 3 - 3.7 m x 3.0 mDouble glazed UPVC window to front.
Bedroom 4 - 2.7 m x 1.69 m widening to 2.5 mL-shaped room with double glazed UPVC window to front.
OutsideA pleasant well enclosed rear garden with concrete path leading to a lawned area and gate to rear (pedestrian access only). Please contact our Wadebridge office for further details.
Interested in this property?
Council tax
First listed
Over a month agoEnergy Performance Certificate
Chapel Amble, PL27
Marketed by
Cole Rayment & White - Wadebridge 20 Molesworth Street Wadebridge, Cornwall PL27 7DGCall agent on 01208 813595
Placebuzz mortgage repayment calculator
Monthly repayment
The Est. Mortgage is for a 25 years repayment mortgage based on a 10% deposit and a 5.5% annual interest. It is only intended as a guide. Make sure you obtain accurate figures from your lender before committing to any mortgage. Your home may be repossessed if you do not keep up repayments on a mortgage.
Chapel Amble, PL27 - Streetview
DISCLAIMER: Property descriptions and related information displayed on this page are marketing materials provided by Cole Rayment & White - Wadebridge. Placebuzz does not warrant or accept any responsibility for the accuracy or completeness of the property descriptions or related information provided here and they do not constitute property particulars. Please contact Cole Rayment & White - Wadebridge for full details and further information.

















