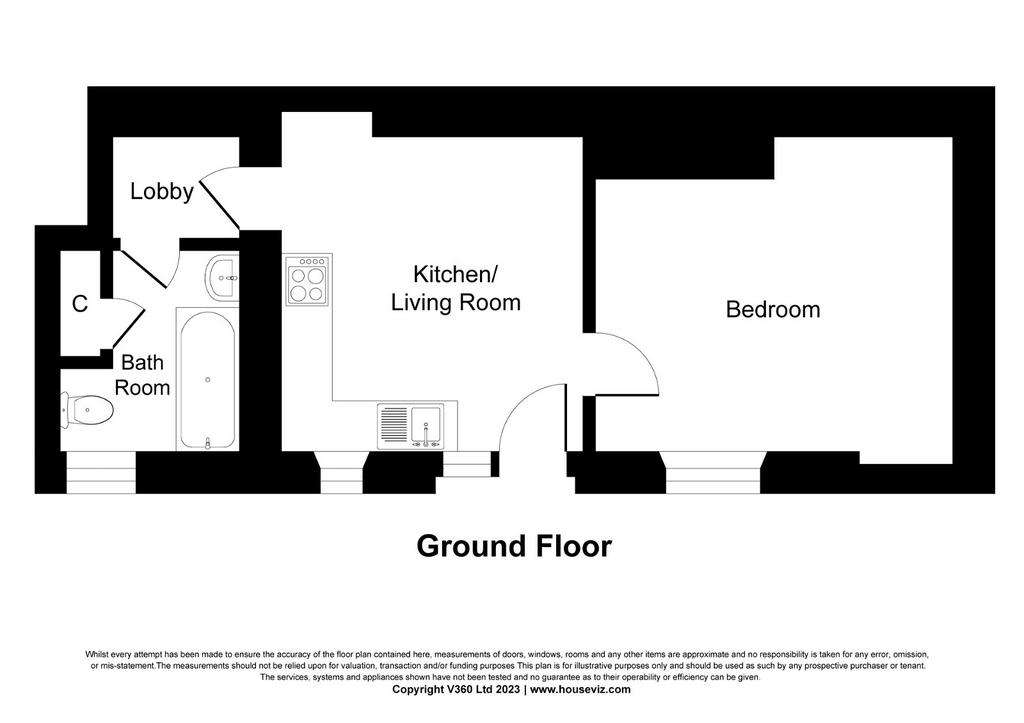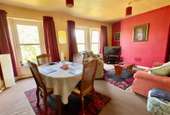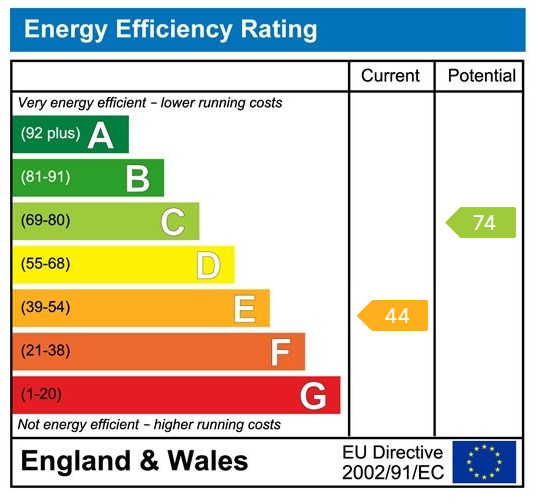4 bedroom terraced house for sale
Wadebridge, PL27terraced house
bedrooms

Property photos




+9
Property description
An exciting opportunity to purchase a substantial period townhouse converted into 4 self-contained apartments. Freehold. Council Tax Band A. EPC rating E. Lyndhurst is a substantial period townhouse which was converted in the early 1980's into 4 self contained apartments which all benefit from their own independent access from the communal hallways/landing and which are currently let on assuring shorthold tenancy agreements. With the advantage of minimal garden maintenance with a rear courtyard and a small front patio, the property does however have the advantage of a generous garage accessed from the lane at the rear. The 4 apartments currently comprise 3 one bedroom and 1 two bedroom, Lyndhurst offers a fantastic investment opportunity with the building generating a significant income from the 4 apartments however should prospective purchasers wish the property to be sold with vacant possession this, subject to the appropriate notices to the tenants, can be given by arrangement.
Accommodation with all measurements being approximate:
Main Front Door opening to
Main Entrance HallStairs to first floor and independent door access to Flats 1-4.
Flat 1
Open Plan Kitchen/Dining/Living Room - 3.6m x 3.5mDouble glazed window in UPVC frame to side. The kitchen is fitted with modern units comprising base cupboards with worktops over and wall cupboards above. Integral electric oven and 4 ring hob. Stainless steel sink unit. Space and plumbing for automatic washing machine. UPVC double glazed door opening to courtyard at rear. Electric panel heater. Door to
LobbyWith door to
Shower RoomCorner shower cubicle, low flush W.C. and wash hand basin. Airing cupboard. Opaque pattern double glazed window in UPVC frame to side.
Bedroom - 4.1m x 3.5mDouble glazed window in UPVC frame to side. Electric panel heater.
Flat 2
Kitchen/Dining/Living Room - 4.1m x 3.8mDouble glazed window in UPVC frame to rear. Kitchen units comprising base cupboards with worktops over and wall cupboards above. Space and power for electric cooker. Space and power for fridge. Electric night storage heater.
BathroomPanelled bath, low flush W.C. and pedestal wash hand basin. Extractor fan.
Bedroom - 3.8m x 3.7mLarge double glazed bay window in UPVC frame to front. Laminate timber floor. Electric night storage heater.
Flat 3
Entrance Hall
Kitchen/Dining/Living Room - 6.3m x 3.6mDouble glazed window in UPVC frame to side. Base cupboards with worktops over and wall cupboards above. Stainless steel sink unit. Electric night storage heater.
Stairs to Second Floor
Bedroom - 2.7m x 3.6m (narrowing to 2.2m)Dual aspect with double glazed windows in UPVC frame to rear and side.
Bathroom Panelled bath, low flush W.C. and wash hand basin in cupboard unit. Flat 4
Entrance HallStairs to second floor.
Living Room - 5.8m x 4.1m3 double glazed windows in UPVC frames to the front. Electric night storage heater.
Inner HallWith door to bathroom and kitchen.
BathroomPanelled bath, low flush W.C. and pedestal wash hand basin. Fan.
Kitchen - 3.8m x 1.5mDouble glazed window in UPVC frame to rear. Base cupboards with worktops over. Space and power for electric cooker, space and power for fridge and space and plumbing for automatic washing machine. Stainless steel sink unit.
Second Floor
LandingWith Velux roof window.
Bedroom 1 - 5.5m x 3.6mDouble glazed window in UPVC frame to front framing super views over town. Storage heater.
Bedroom 2 - 3.6m x 3.5m Double glazed window in UPVC frame to side. Storage heater.
OutsideThe property has a courtyard at the rear together with a small patio style garden at the front.
Garage - 4.2m x 3.7mMetal up and over door. Light and power.Currently the garage is let as part of the tenancy to Flat 1. Please contact our Wadebridge office for further details.
Accommodation with all measurements being approximate:
Main Front Door opening to
Main Entrance HallStairs to first floor and independent door access to Flats 1-4.
Flat 1
Open Plan Kitchen/Dining/Living Room - 3.6m x 3.5mDouble glazed window in UPVC frame to side. The kitchen is fitted with modern units comprising base cupboards with worktops over and wall cupboards above. Integral electric oven and 4 ring hob. Stainless steel sink unit. Space and plumbing for automatic washing machine. UPVC double glazed door opening to courtyard at rear. Electric panel heater. Door to
LobbyWith door to
Shower RoomCorner shower cubicle, low flush W.C. and wash hand basin. Airing cupboard. Opaque pattern double glazed window in UPVC frame to side.
Bedroom - 4.1m x 3.5mDouble glazed window in UPVC frame to side. Electric panel heater.
Flat 2
Kitchen/Dining/Living Room - 4.1m x 3.8mDouble glazed window in UPVC frame to rear. Kitchen units comprising base cupboards with worktops over and wall cupboards above. Space and power for electric cooker. Space and power for fridge. Electric night storage heater.
BathroomPanelled bath, low flush W.C. and pedestal wash hand basin. Extractor fan.
Bedroom - 3.8m x 3.7mLarge double glazed bay window in UPVC frame to front. Laminate timber floor. Electric night storage heater.
Flat 3
Entrance Hall
Kitchen/Dining/Living Room - 6.3m x 3.6mDouble glazed window in UPVC frame to side. Base cupboards with worktops over and wall cupboards above. Stainless steel sink unit. Electric night storage heater.
Stairs to Second Floor
Bedroom - 2.7m x 3.6m (narrowing to 2.2m)Dual aspect with double glazed windows in UPVC frame to rear and side.
Bathroom Panelled bath, low flush W.C. and wash hand basin in cupboard unit. Flat 4
Entrance HallStairs to second floor.
Living Room - 5.8m x 4.1m3 double glazed windows in UPVC frames to the front. Electric night storage heater.
Inner HallWith door to bathroom and kitchen.
BathroomPanelled bath, low flush W.C. and pedestal wash hand basin. Fan.
Kitchen - 3.8m x 1.5mDouble glazed window in UPVC frame to rear. Base cupboards with worktops over. Space and power for electric cooker, space and power for fridge and space and plumbing for automatic washing machine. Stainless steel sink unit.
Second Floor
LandingWith Velux roof window.
Bedroom 1 - 5.5m x 3.6mDouble glazed window in UPVC frame to front framing super views over town. Storage heater.
Bedroom 2 - 3.6m x 3.5m Double glazed window in UPVC frame to side. Storage heater.
OutsideThe property has a courtyard at the rear together with a small patio style garden at the front.
Garage - 4.2m x 3.7mMetal up and over door. Light and power.Currently the garage is let as part of the tenancy to Flat 1. Please contact our Wadebridge office for further details.
Interested in this property?
Council tax
First listed
Over a month agoEnergy Performance Certificate
Wadebridge, PL27
Marketed by
Cole Rayment & White - Wadebridge 20 Molesworth Street Wadebridge, Cornwall PL27 7DGCall agent on 01208 813595
Placebuzz mortgage repayment calculator
Monthly repayment
The Est. Mortgage is for a 25 years repayment mortgage based on a 10% deposit and a 5.5% annual interest. It is only intended as a guide. Make sure you obtain accurate figures from your lender before committing to any mortgage. Your home may be repossessed if you do not keep up repayments on a mortgage.
Wadebridge, PL27 - Streetview
DISCLAIMER: Property descriptions and related information displayed on this page are marketing materials provided by Cole Rayment & White - Wadebridge. Placebuzz does not warrant or accept any responsibility for the accuracy or completeness of the property descriptions or related information provided here and they do not constitute property particulars. Please contact Cole Rayment & White - Wadebridge for full details and further information.














