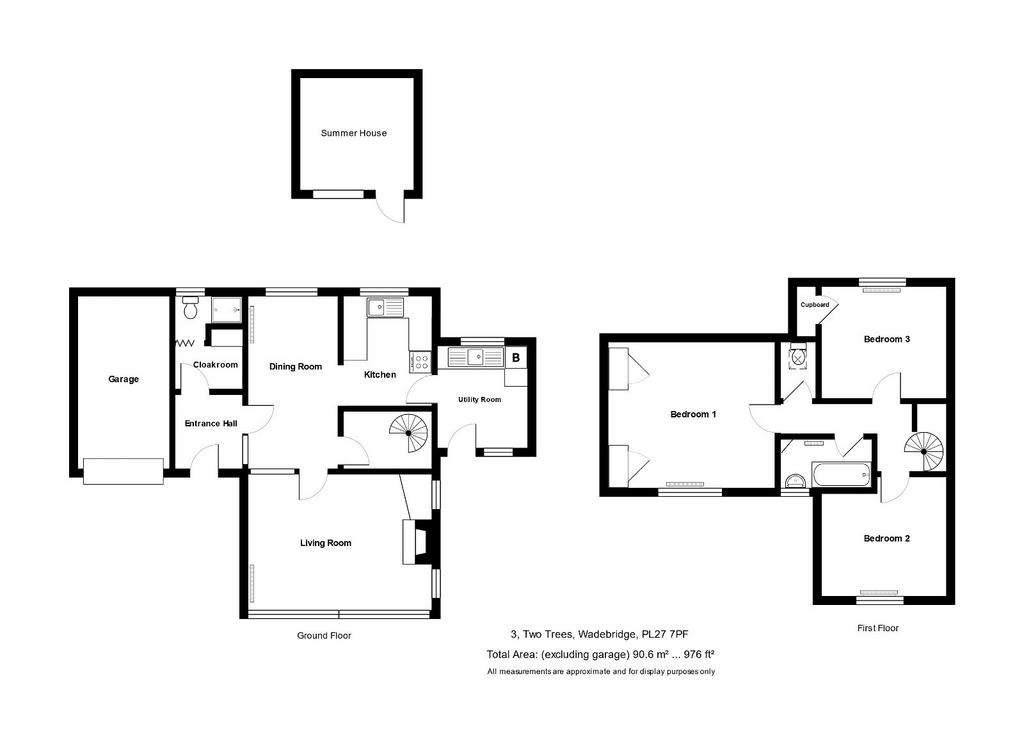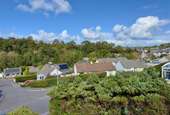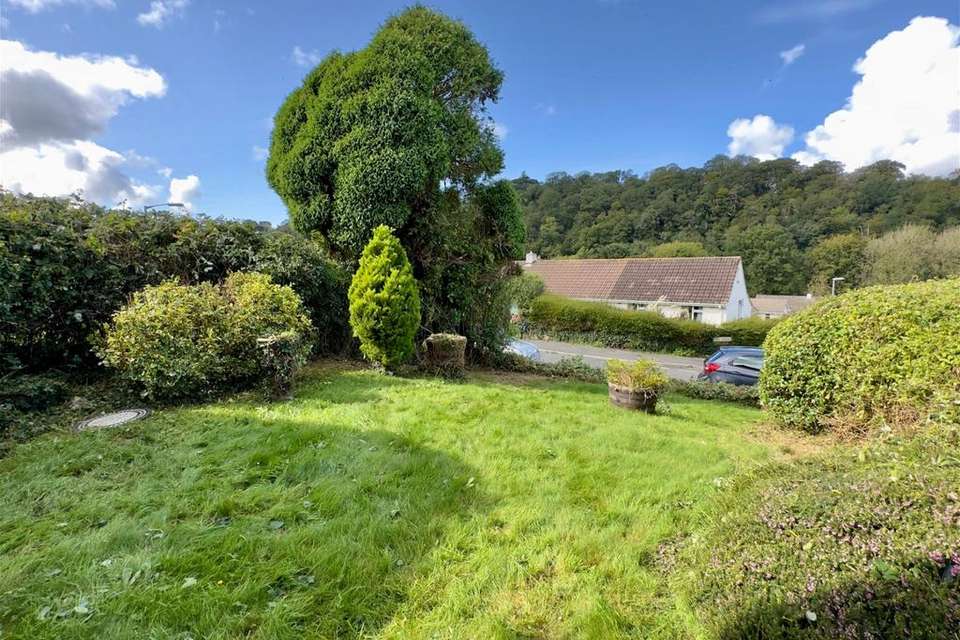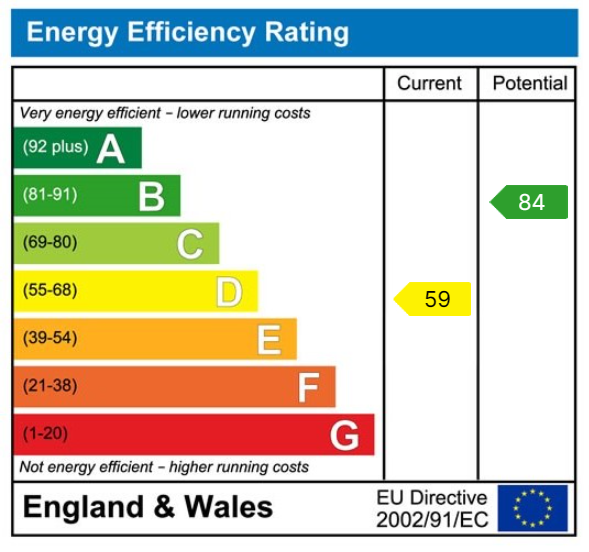3 bedroom detached house for sale
Wadebridge, PL27detached house
bedrooms

Property photos




+13
Property description
A fantastic opportunity to purchase this detached 3 bedroom 2 reception room dormer style house just a short stroll into Wadebridge town centre in this favoured residential area and enjoying a lovely woodland outlook. Freehold. Council Tax Band D. EPC rating D. We understand that this property was constructed circa 1966 having had one owner since new. The property itself is now for sale due to the owner needing to downsize but has been a fantastic family home in this great part of Wadebridge. As can be seen on the photographs and video the property has a very nice front and rear garden with fantastic open views towards the woodland beyond and is just a short stroll into Wadebridge town centre. Although the property has been improved over the years and has gas fired central heating and mostly UPVC double glazed windows, some of the fixtures and fittings are older style and the property does, we feel, have enormous potential subject of course to the purchasers wishes. The Accommodation comprises with all measurements being approximate: UPVC Double Glazed Entrance Door with matching side panels to Entrance PorchDoor to Walk-in Cloakroom/Storage Room - 1.78m x 1.17m plus shelved storage areaCloaks hanging, electric fuse box. Shower RoomFully tiled floor and walls with access to fully tiled shower cubicle with Mira Zest independent electric shower, wash hand basin, low level W.C.. Inner door leads to Dining Room - 4.77m x 2.43mDouble radiator, large window overlooking the very pleasant rear garden, opening through to Kitchen - 2.33m x 2.74mTiled flooring, single drainer stainless steel sink, built-in pine base and wall units, Formica worktops with part tiled surrounds, recess for electric cooker, recess for fridge, good sized window overlooking the very pleasant rear garden, door through to Utility Room - 2.76m x 2.37mTiled flooring, double glazed UPVC door to front and double glazed UPVC window to rear, British Gas fired central heating/hot water boiler, double drainer single bowl sink, cupboards below, space and plumbing for washing machine, tumble dryer etc, central heating timing control panel, fitted shelving. From the dining room, small paned timber door leads to Lounge - 4.2m to chimney breast, 4.86m max x 3.67mA superb light room with feature full height floor to ceiling windows to front taking advantage of the superb views towards the woodland, open fire with attractive natural stone surround with shelving and storage to side, double radiator, feature part stone facing. Small paned fully glazed door and panel to Inner HallwayWith side double glazed UPVC window, radiator and spiral staircase off to first floor. LandingAccess to roof space. Bedroom 2 - 3.15m x 2.77m (measurement to wardrobe), maximum width 3.33m, with slight restricted head height to corner of the roomCentral wardrobe with fitted shelving and desk to side, radiator, double glazed window to front framing the super views towards the woodland. Bedroom 3 rear - 3.32m x 2.97mAccess to undereaves storage space, radiator, window to rear overlooking the rear garden. Bedroom 1 front - 3.87m x 3.7mWith recess along far wall for wardrobe with cupboards over and to side, radiator, UPVC window again enjoying pleasant views towards the woodland.. W.C.Low level W.C., tiled surround with timber skylight (this is the only window that is not UPVC double glazed). BathroomDouble glazed obscured glass UPVC window, radiator, panelled bath with Mira Zest electric shower over bath, low level W.C., tiled surround, corner built-in cupboard. OutsideAt the front of the property is a tarmac driveway providing good off street parking leading to the Integral Single Garage - 4.75m x 2.45mWith metal up and over door, UPVC window to rear, concrete floor, light and power connected. The front garden is laid to lawn with mature tree and shrub borders. Paths lead around both sides of the property with paved patio area to side, further path leading around to the rear garden with steps up to lawn area with shrubbery in between. Good Size Quality Summerhouse - 3m approx x 2.9m plus covered veranda area and decking being a lovely outdoor space. Aluminium framed greenhouse and 2 further garden sheds to side. ServicesMains water, electricity, gas and drainage are connected to this property. Central heating is via a wall mounted gas fired boiler in the utility room to wall mounted radiators throughout the property. Please contact our Wadebridge office for further details.
Interested in this property?
Council tax
First listed
Over a month agoEnergy Performance Certificate
Wadebridge, PL27
Marketed by
Cole Rayment & White - Wadebridge 20 Molesworth Street Wadebridge, Cornwall PL27 7DGCall agent on 01208 813595
Placebuzz mortgage repayment calculator
Monthly repayment
The Est. Mortgage is for a 25 years repayment mortgage based on a 10% deposit and a 5.5% annual interest. It is only intended as a guide. Make sure you obtain accurate figures from your lender before committing to any mortgage. Your home may be repossessed if you do not keep up repayments on a mortgage.
Wadebridge, PL27 - Streetview
DISCLAIMER: Property descriptions and related information displayed on this page are marketing materials provided by Cole Rayment & White - Wadebridge. Placebuzz does not warrant or accept any responsibility for the accuracy or completeness of the property descriptions or related information provided here and they do not constitute property particulars. Please contact Cole Rayment & White - Wadebridge for full details and further information.


















