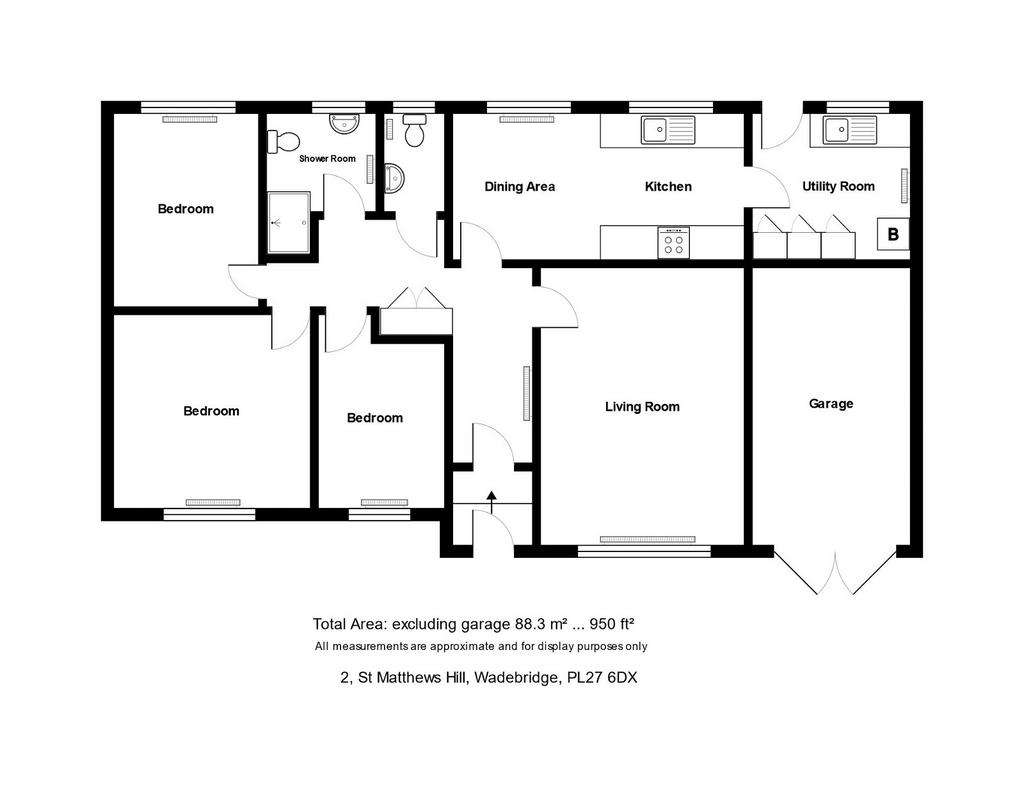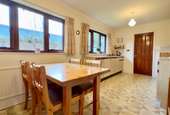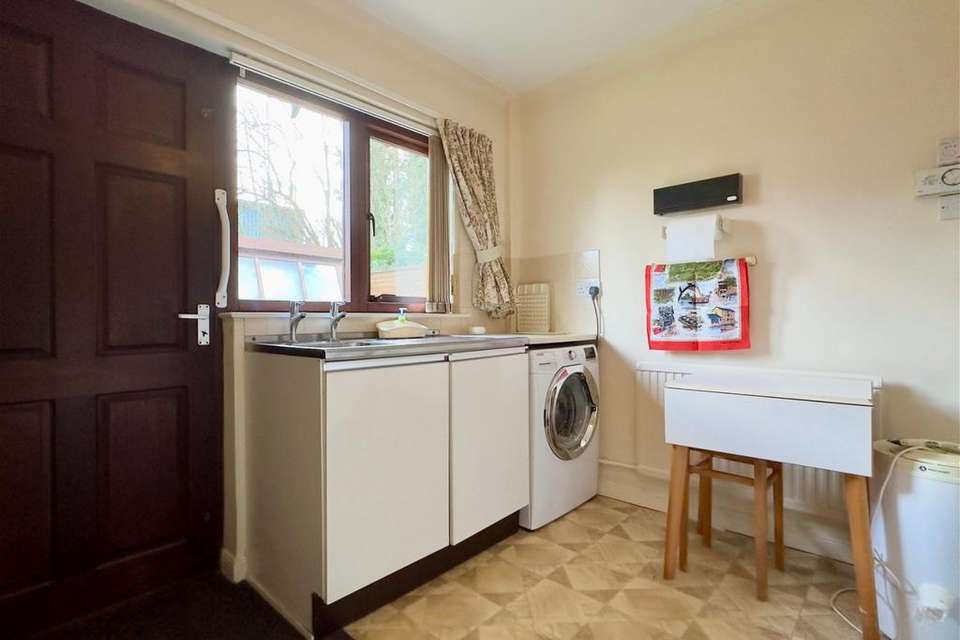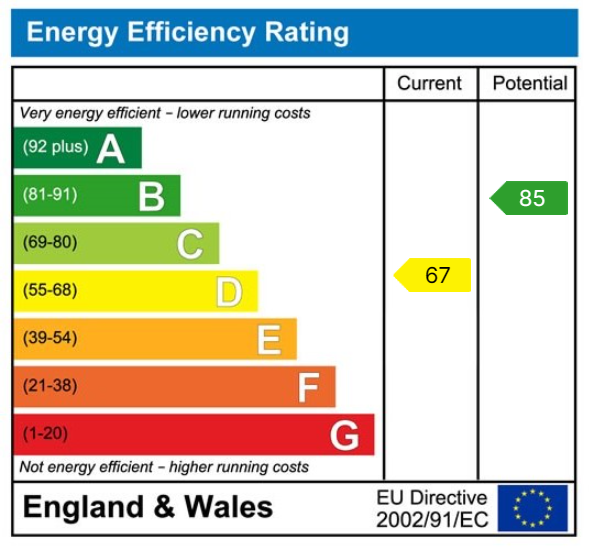3 bedroom detached bungalow for sale
Wadebridge, PL27bungalow
bedrooms

Property photos




+12
Property description
A fantastic opportunity to purchase a spacious 3 bedroom detached property offering both front and rear gardens with integral garage and driveway. Freehold. Council Tax Band D. EPC rating D. This property is coming to the market offering a chain free sale and benefits from 2 double bedrooms plus a single bedroom, shower room and separate w.c. as well as a good size living room to the front. There is an open plan kitchen/dining room to the rear as well as a utility room with door out to the private rear garden. Viewings are highly recommend on this bungalow to appreciate the great location St Matthews Hill has to offer. The bungalow has been very well maintained and cared for since being built in approximately 1983 with the roof space offering huge potential for extension (subject to planning). This bungalow offers an ideal opportunity for those seeking this style of property in a great part of town. The accommodation comprises with all measurements being approximate:- Timber Front DoorInto Porch AreaLeading through to Entrance HallRadiator. Access to loft space. Airing cupboard with new immersion tank. Living Room - 3.8 m x 5.1 mLarge window to front overlooking the front garden and driveway. Radiator. Electric fireplace with surround. T.V. point. Kitchen/Dining Room - 2.9 m x 5.4 mOpen plan kitchen/dining room. The kitchen comprises a single drainer with stainless steel sink and a good range of built in base and wall units including drawers. Roll edged worktops with tiled surrounds. Recess for electric cooker. 2 x double glazed timber windows. Radiator. Underfloor heating. Utility Room - 2.8 m x 2.8 mStainless steel sink. Space and plumbing for washing machine. Double glazed timber window and timber rear door leading out to the garden. Built in storage units. Worcester boiler. Radiator. Bedroom 1 - 3.7 m x 3.6 mDouble bedroom with double glazed timber window to front overlooking the front gardens. Storage space. Bedroom 2 - 3.6 m x 2.6 m Double bedroom with double glazed timber window to the rear overlooking the rear garden. Radiator. Bedroom 3 - 3.1 m x 2.3 m Small double bedroom with double glazed timber window to front overlooking the front garden. Radiator. Family Shower RoomDouble shower. Wash hand basin. Low level w.c. Integral Garage - 5.0 m x 3.0 mConcrete flooring. Electric. OutsideYou are met with a good size front lawned garden with driveway for 2 vehicles. The rear garden benefits from side access from the front to a private lawned area and patio. Garden Shed Please contact our Wadebridge office for further details.
Interested in this property?
Council tax
First listed
Over a month agoEnergy Performance Certificate
Wadebridge, PL27
Marketed by
Cole Rayment & White - Wadebridge 20 Molesworth Street Wadebridge, Cornwall PL27 7DGCall agent on 01208 813595
Placebuzz mortgage repayment calculator
Monthly repayment
The Est. Mortgage is for a 25 years repayment mortgage based on a 10% deposit and a 5.5% annual interest. It is only intended as a guide. Make sure you obtain accurate figures from your lender before committing to any mortgage. Your home may be repossessed if you do not keep up repayments on a mortgage.
Wadebridge, PL27 - Streetview
DISCLAIMER: Property descriptions and related information displayed on this page are marketing materials provided by Cole Rayment & White - Wadebridge. Placebuzz does not warrant or accept any responsibility for the accuracy or completeness of the property descriptions or related information provided here and they do not constitute property particulars. Please contact Cole Rayment & White - Wadebridge for full details and further information.

















