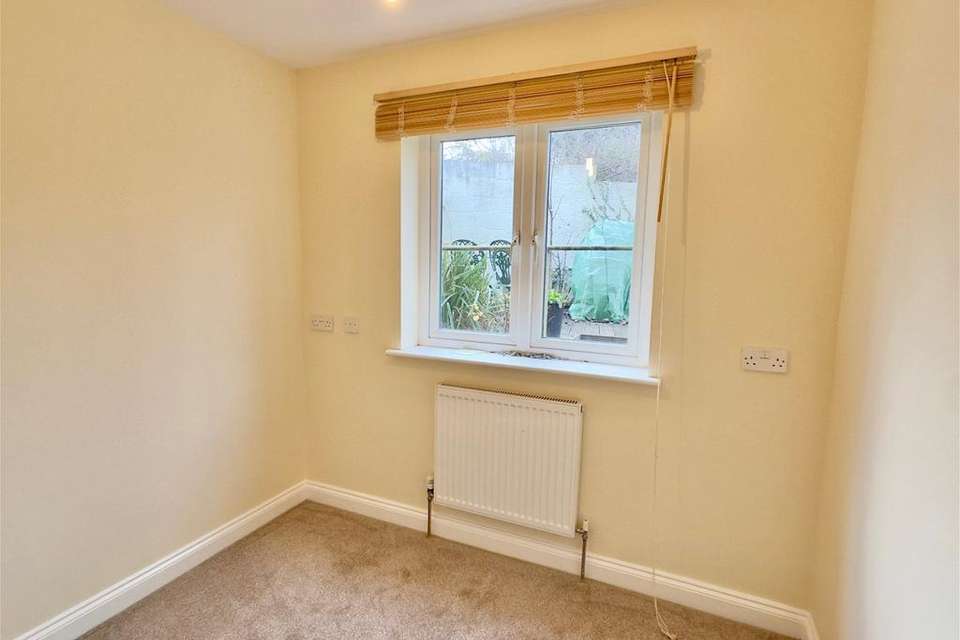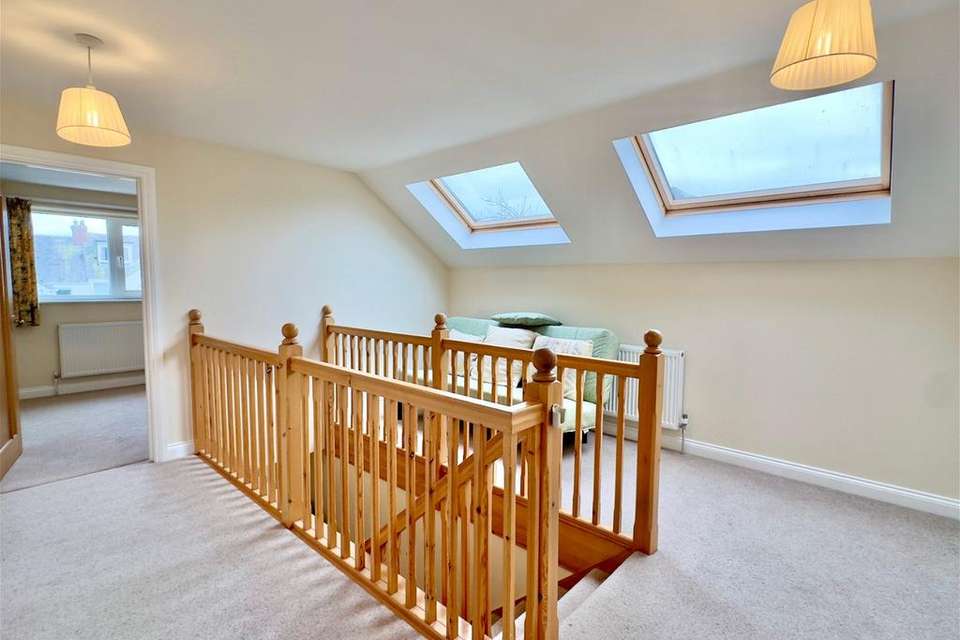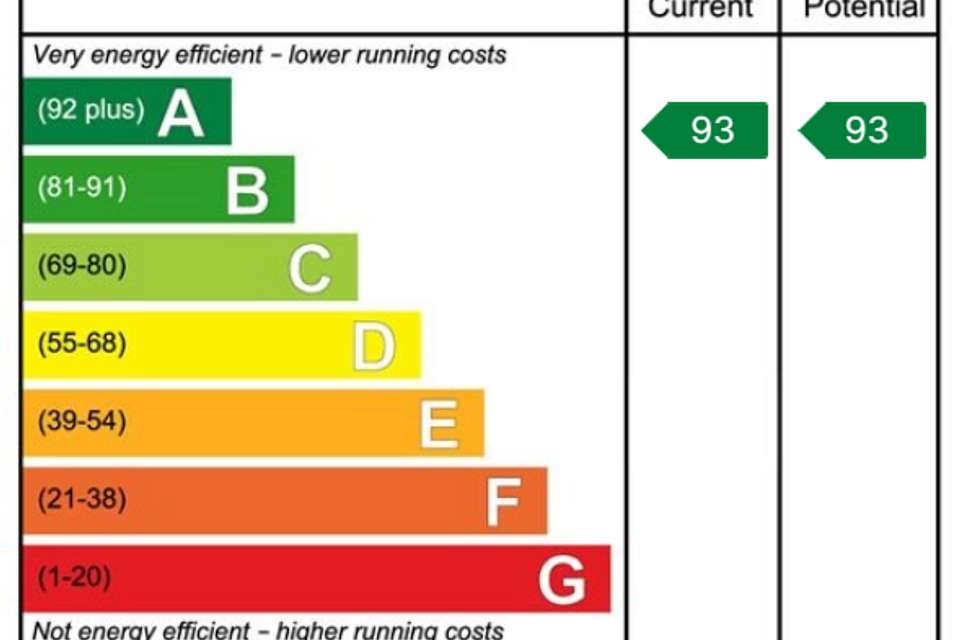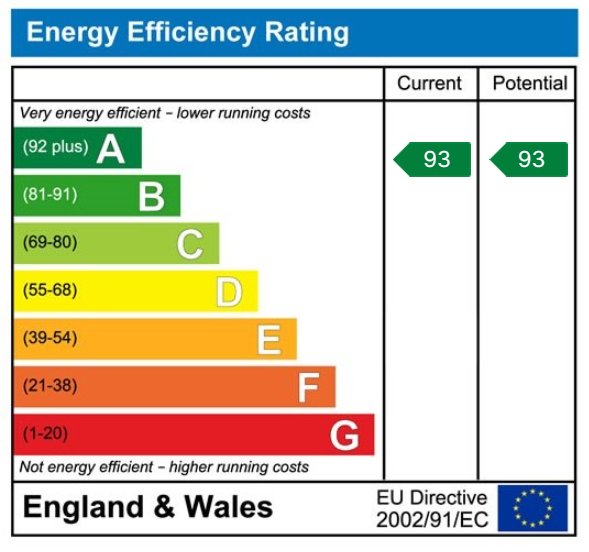3 bedroom detached house for sale
Wadebridge, PL27detached house
bedrooms
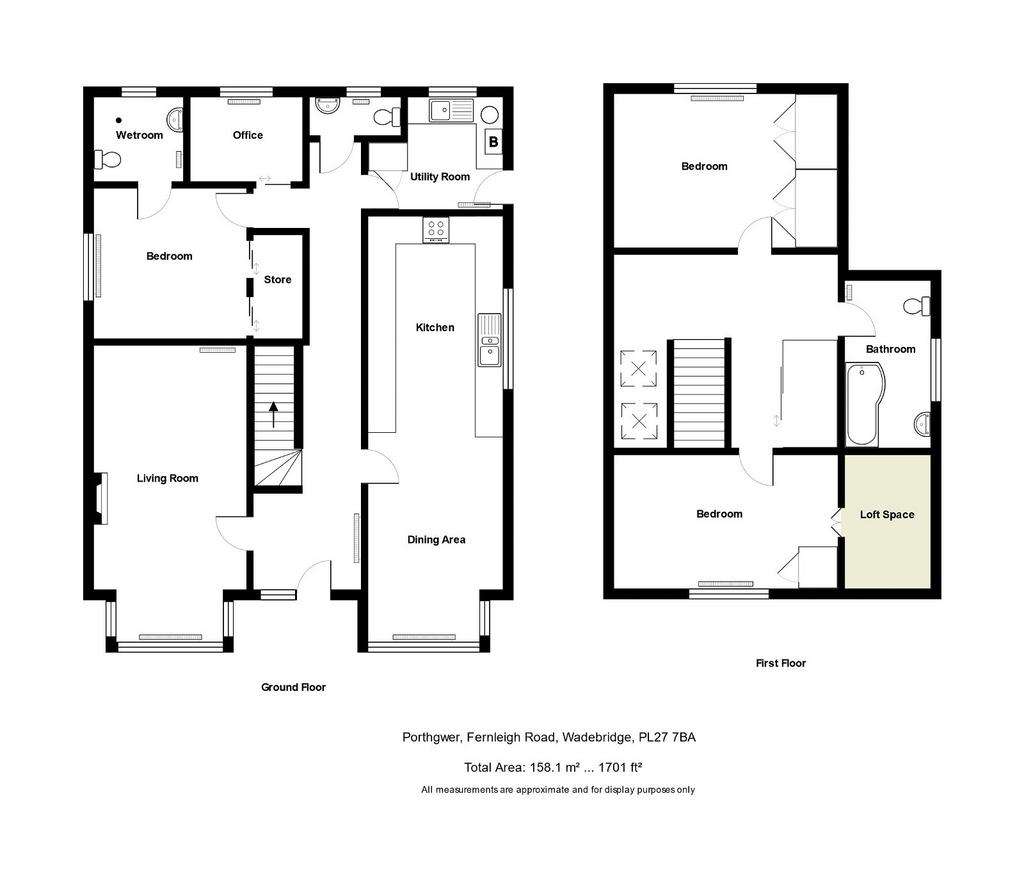
Property photos




+14
Property description
Enjoying a super non estate location is this 3 double bedroom detached dormer home located within a short walk of the town centre. Freehold. Council Tax Band E. EPC rating A.Conveniently located within a short walk of the town centre Porthgwer enjoys a private non estate location and is offered for sale with no onward chain. Offering a 5.4 m lounge together with a very spacious 8.2 m kitchen/dining room with built in appliances Porthgwer also features a separate utility room, study and ground floor bedroom with en-suite bathroom. At first floor the property offers a lovely light open plan landing which offers great potential together with 2 further double bedrooms and main bathroom. Benefitting from mains gas fired central heating to radiators together with UPVC double glazed windows the property also has the advantage of solar panels which currently generate an income circa £2000.00 pa. Featuring easy maintenance gardens together with excellent off road parking Porthgwer should be considered perfect for those purchasers seeking a non estate individual home that is ready to move into.
The accommodation comprises with all measurements being approximate:-
Double Glazed Front Door In UPVC Frame With Side ScreenOpening to
Entrance Hall Radiator. Stairs to first floor.
CloakroomLow flush w.c. and vanity wash hand basin. Heated towel rail. Double glazed window in UPVC frame to rear.
Lounge - 5.4 m x 3.3 m (plus box bay window to front)Double glazed box bay window in UPVC frame to front. Feature electric fire in surround with over mantel. 2 radiators. T.V. point.
Kitchen/Dining Room - 8.2 m x 2.9 m (plus box bay window)Double glazed box bay window in UPVC frame to front together with 2 further UPVC double glazed windows to side. The kitchen is fitted with a range of modern units comprising base cupboards with worktops over and eye level wall cupboards above. Integral electric oven and 4 ring gas hob with stainless steel splashback and extractor fan. Space and plumbing for automatic dishwasher, space and power for fridge and freezer. One and a half bowl stainless steel sink unit and mixer tap. Radiator.
Utility Room Double glazed window in UPVC frame to rear and door to garden. Stainless steel sink unit and mixer tap. Space and plumbing for automatic washing machine. Wall mounted Valiant gas fired boiler supplying domestic hot water and central heating. Radiator. Inverter for solar panels.
Study - 2.4 m x 1.9 mDouble glazed window in UPVC frame to rear. Radiator.
Bedroom 3 - 3.3 m x 3.2 mDouble glazed window in UPVC frame to rear. Built in wardrobe with floor to ceiling sliding door. Radiator.
En-Suite Wet RoomWall mounted Mira electric shower unit, low flush w.c. and pedestal wash hand basin. Heated towel rail. Extractor fan. Opaque pattern double glazed window in UPVC frame to side.
First Floor
LandingA light and spacious landing with 2 velux windows to side together with a large double cupboard with bi-fold doors. Radiator. The area offers great potential for a variety of uses such as additional study space or a quiet reading area.
Bedroom 1 - 4.0 m x 3.4 mDouble glazed window in UPVC frame to side. Radiator. Built in wardrobes to one wall.
Bedroom 2 - 4.2 m x 2.9 mDouble glazed window in UPVC frame to front. Eaves cupboard. Built in wardrobe. Radiator.
BathroomFitted in suite comprising panelled bath with shower over, low flush w.c. and pedestal wash hand basin. Heated towel rail. Opaque pattern double glazed window in UPVC frame to side.
Outside
ParkingA large tarmac parking bay at one side of the property provides ample parking for at least 3 vehicles.
GardenPorthgwer has an easy maintenance front garden which comprises raised beds and a gravelled side area. Pathways at each side of the property with raised beds lead to the rear garden which comprises a raised deck with greenhouse together with level garden and mature apple tree together with a variety of mature shrubs offering a good degree of privacy and seclusion.
Agents NotePorthgwer has the benefit of solar panels which we understand currently generate a feed in tariff of approximately £2000.00 pa. Please contact our Wadebridge office for further details.
The accommodation comprises with all measurements being approximate:-
Double Glazed Front Door In UPVC Frame With Side ScreenOpening to
Entrance Hall Radiator. Stairs to first floor.
CloakroomLow flush w.c. and vanity wash hand basin. Heated towel rail. Double glazed window in UPVC frame to rear.
Lounge - 5.4 m x 3.3 m (plus box bay window to front)Double glazed box bay window in UPVC frame to front. Feature electric fire in surround with over mantel. 2 radiators. T.V. point.
Kitchen/Dining Room - 8.2 m x 2.9 m (plus box bay window)Double glazed box bay window in UPVC frame to front together with 2 further UPVC double glazed windows to side. The kitchen is fitted with a range of modern units comprising base cupboards with worktops over and eye level wall cupboards above. Integral electric oven and 4 ring gas hob with stainless steel splashback and extractor fan. Space and plumbing for automatic dishwasher, space and power for fridge and freezer. One and a half bowl stainless steel sink unit and mixer tap. Radiator.
Utility Room Double glazed window in UPVC frame to rear and door to garden. Stainless steel sink unit and mixer tap. Space and plumbing for automatic washing machine. Wall mounted Valiant gas fired boiler supplying domestic hot water and central heating. Radiator. Inverter for solar panels.
Study - 2.4 m x 1.9 mDouble glazed window in UPVC frame to rear. Radiator.
Bedroom 3 - 3.3 m x 3.2 mDouble glazed window in UPVC frame to rear. Built in wardrobe with floor to ceiling sliding door. Radiator.
En-Suite Wet RoomWall mounted Mira electric shower unit, low flush w.c. and pedestal wash hand basin. Heated towel rail. Extractor fan. Opaque pattern double glazed window in UPVC frame to side.
First Floor
LandingA light and spacious landing with 2 velux windows to side together with a large double cupboard with bi-fold doors. Radiator. The area offers great potential for a variety of uses such as additional study space or a quiet reading area.
Bedroom 1 - 4.0 m x 3.4 mDouble glazed window in UPVC frame to side. Radiator. Built in wardrobes to one wall.
Bedroom 2 - 4.2 m x 2.9 mDouble glazed window in UPVC frame to front. Eaves cupboard. Built in wardrobe. Radiator.
BathroomFitted in suite comprising panelled bath with shower over, low flush w.c. and pedestal wash hand basin. Heated towel rail. Opaque pattern double glazed window in UPVC frame to side.
Outside
ParkingA large tarmac parking bay at one side of the property provides ample parking for at least 3 vehicles.
GardenPorthgwer has an easy maintenance front garden which comprises raised beds and a gravelled side area. Pathways at each side of the property with raised beds lead to the rear garden which comprises a raised deck with greenhouse together with level garden and mature apple tree together with a variety of mature shrubs offering a good degree of privacy and seclusion.
Agents NotePorthgwer has the benefit of solar panels which we understand currently generate a feed in tariff of approximately £2000.00 pa. Please contact our Wadebridge office for further details.
Interested in this property?
Council tax
First listed
3 weeks agoEnergy Performance Certificate
Wadebridge, PL27
Marketed by
Cole Rayment & White - Wadebridge 20 Molesworth Street Wadebridge, Cornwall PL27 7DGCall agent on 01208 813595
Placebuzz mortgage repayment calculator
Monthly repayment
The Est. Mortgage is for a 25 years repayment mortgage based on a 10% deposit and a 5.5% annual interest. It is only intended as a guide. Make sure you obtain accurate figures from your lender before committing to any mortgage. Your home may be repossessed if you do not keep up repayments on a mortgage.
Wadebridge, PL27 - Streetview
DISCLAIMER: Property descriptions and related information displayed on this page are marketing materials provided by Cole Rayment & White - Wadebridge. Placebuzz does not warrant or accept any responsibility for the accuracy or completeness of the property descriptions or related information provided here and they do not constitute property particulars. Please contact Cole Rayment & White - Wadebridge for full details and further information.










