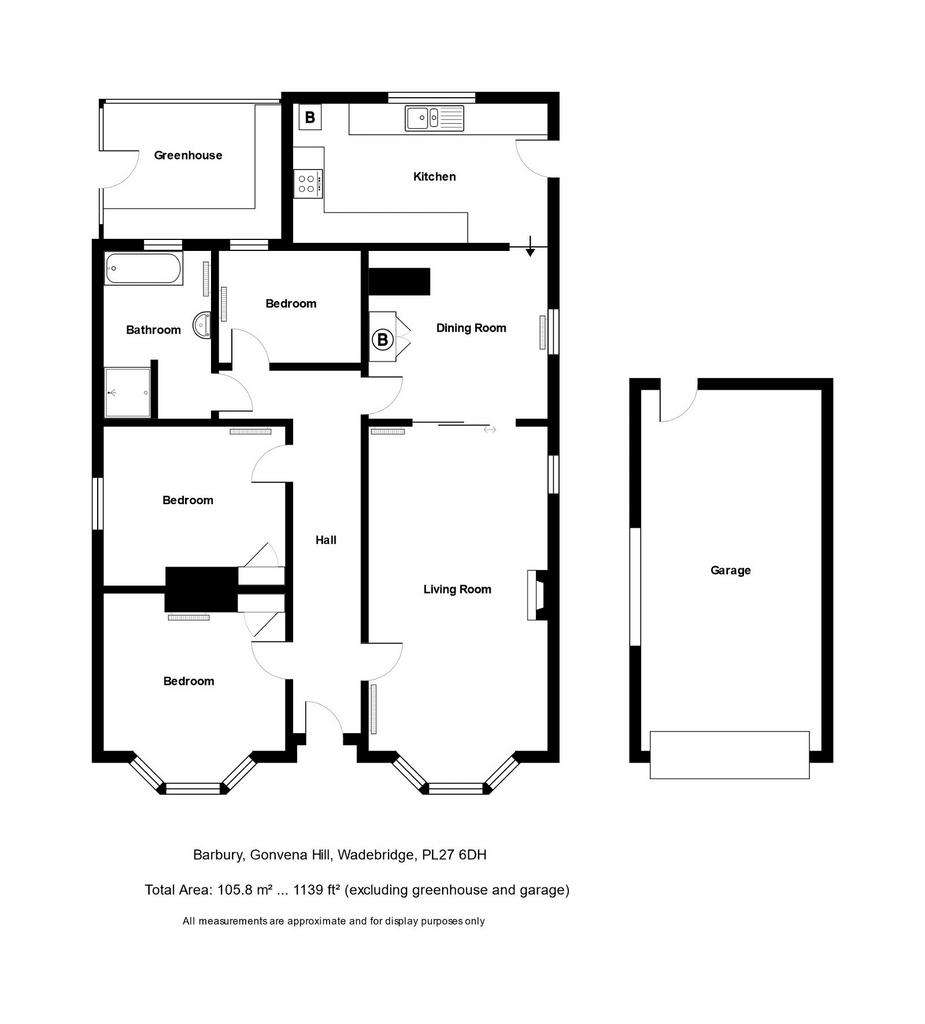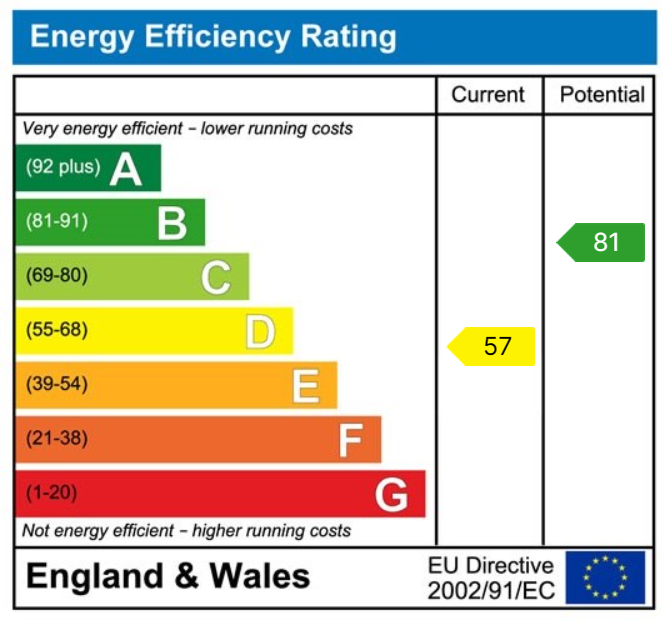3 bedroom detached bungalow for sale
Wadebridge, PL27bungalow
bedrooms

Property photos




+6
Property description
A substantial 3 bedroom detached bungalow set on a generous garden plot offering tremendous potential. Freehold. Council Tax Band D. EPC rating D. Barbury is a substantial detached bungalow which is set on a very generous garden plot offering tremendous potential. Requiring a degree of modernisation and improvement, the property offers a particularly spacious living accommodation with a large lounge through to separate dining area and kitchen at the rear. Together with 3 double bedrooms and bathroom, there is also a large loft space clearly offering great possibilities for conversion into additional accommodation subject to the requisite building regulation approval. The gardens at Barbury are a real feature particularly at the rear where there is a large level garden well enclosed and enjoying a wonderful south facing aspect. Offered for sale with no onward chain, Barbury should be considered ideal for those purchasers seeking a large family home on a generous garden plot so rarely available within Wadebridge town. Accommodation with all measurements being approximate: Half Glazed Front Door opening to Entrance HallRadiator. Lounge - 6.5m x 3.6mDouble glazed bow window in UPVC frame to front together with further double glazed window in UPVC frame to side. Feature flame effect gas fire with marble effect surround. 2 radiators. Sliding door to Dining Room - 3.2m x 2.9mDouble glazed window in UPVC frame to side. Airing cupboard. Radiator. Kitchen - 4.5m x 2.8mDouble glazed window in UPVC frame to rear. Base cupboards with worktops over and wall cupboards above. Built-in electric oven and 4 ring gas hob. One and a half bowl stainless steel sink unit. Space and plumbing for automatic washing machine. Wall mounted gas boiler supplying central heating. Radiator. Double glazed door in UPVC frame at the side opening to Lean-to Conservatory - 3.3m x 2.9mGlazed on 3 sides. Bedroom 1 - 3.6m x 3.1mDouble glazed bow window in UPVC frame to front. Radiator. Built-in wardrobe. Bedroom 2 - 3.6m x 2.8mDouble glazed window in UPVC frame to side. Radiator. Bedroom 3 - 3m x 2.2mDouble glazed window in UPVC frame to rear. Radiator. BathroomPanelled bath, low flush W.C., pedestal wash hand basin and separate shower cubicle. Radiator. Opaque pattern double glazed window in UPVC frame to rear. Detached Garage With metal up and over door opening to front. Additional parking provided by a tarmac drive and turning space in front of the garage. GardenA level lawned garden at the front with established borders with the main garden at the rear being laid to lawn enclosed with timber fence boundaries featuring a mature magnolia tree and enjoying a wonderful south facing aspect. Please contact our Wadebridge office for further details.
Interested in this property?
Council tax
First listed
Over a month agoEnergy Performance Certificate
Wadebridge, PL27
Marketed by
Cole Rayment & White - Wadebridge 20 Molesworth Street Wadebridge, Cornwall PL27 7DGCall agent on 01208 813595
Placebuzz mortgage repayment calculator
Monthly repayment
The Est. Mortgage is for a 25 years repayment mortgage based on a 10% deposit and a 5.5% annual interest. It is only intended as a guide. Make sure you obtain accurate figures from your lender before committing to any mortgage. Your home may be repossessed if you do not keep up repayments on a mortgage.
Wadebridge, PL27 - Streetview
DISCLAIMER: Property descriptions and related information displayed on this page are marketing materials provided by Cole Rayment & White - Wadebridge. Placebuzz does not warrant or accept any responsibility for the accuracy or completeness of the property descriptions or related information provided here and they do not constitute property particulars. Please contact Cole Rayment & White - Wadebridge for full details and further information.











