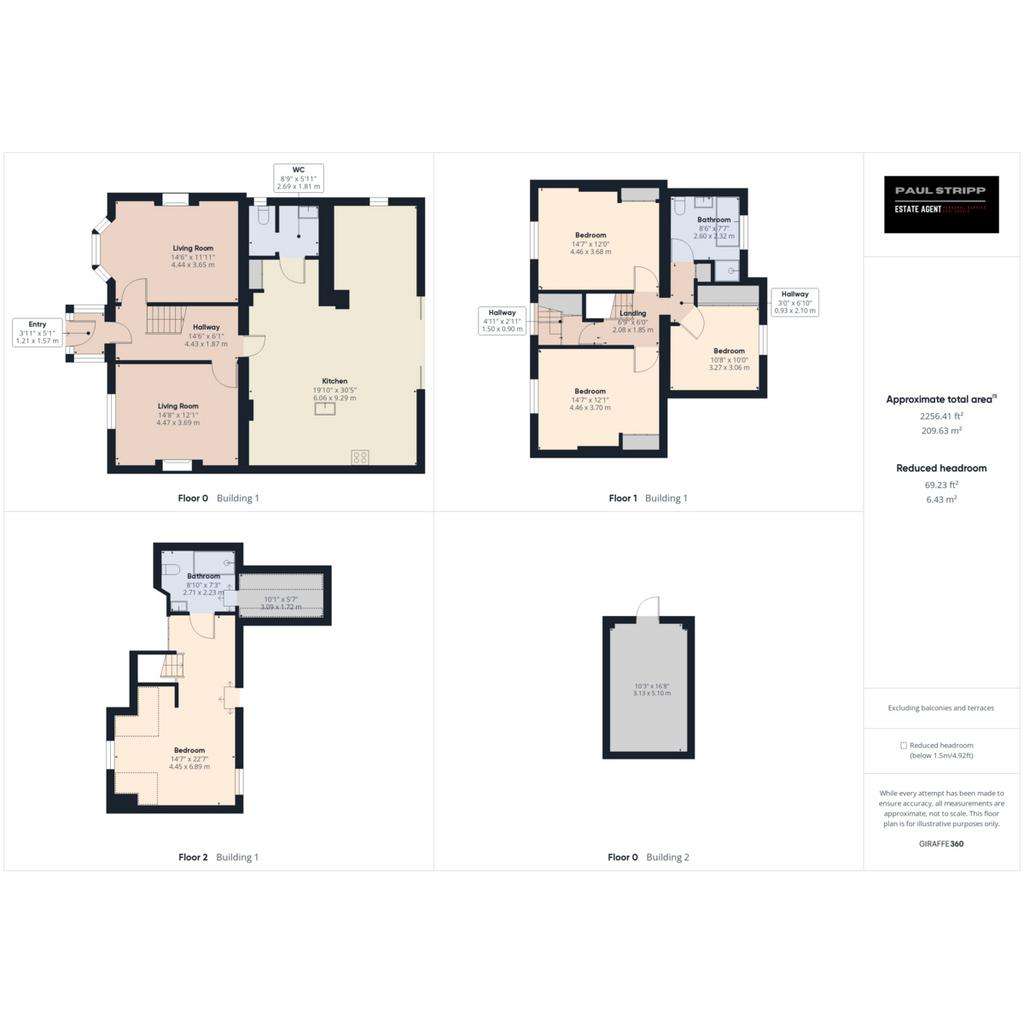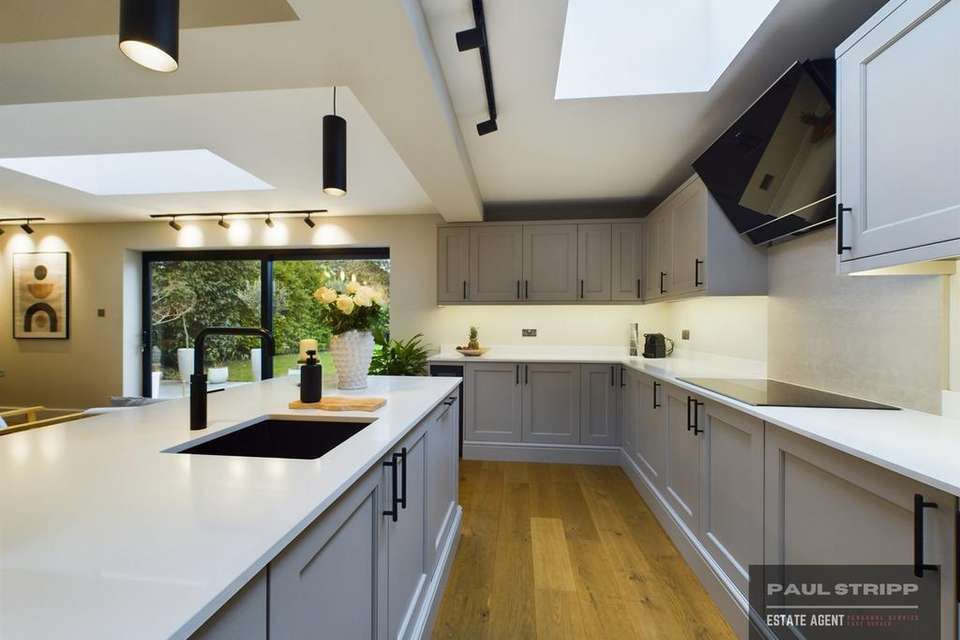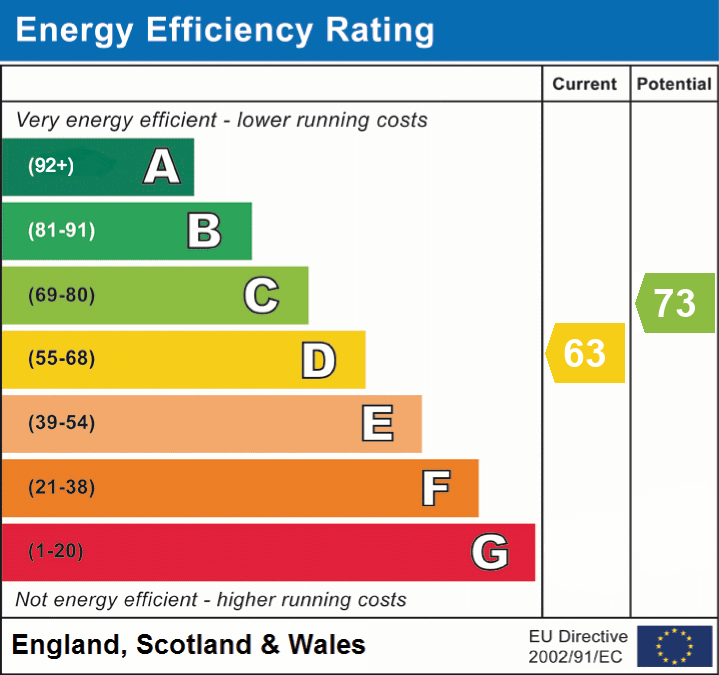4 bedroom detached house for sale
Ninfield, TN33detached house
bedrooms

Property photos




+23
Property description
Renovated, chain-free home: luxury finishes, state-of-the-art kitchen, bespoke shutters, log burners, Quartz worktop, high end bathrooms, rainfall shower, landscaped garden, ample parking, prime location.
Guide price £750,000 - £765,000
Entrance Porch: Door to front, window to front and side.
Entrance Hall: Door to front, engineered oak flooring, cast iron radiator, Nest thermostat.
First Reception room: Double glazed bay window with bespoke shutters, engineered oak flooring, cast iron radiator, log burner.
Second Reception Room: Double glazed window with bespoke shutters, engineered oak flooring, cast iron radiator, log burner.
Kitchen: Double glazed sliding doors to garden, dual sky lantern providing plenty of natural light, Ash Veneer wall and base units, Quartz work surfaces, and top of the line appliances; double electric oven, electric induction hob, cooker hood, integral fridge/freezer, dishwasher, wine cooler, instant hot tap sink. Underfloor heating, engineered oak flooring, cast iron radiator.
Utility Room: Wall and base units, plumbing for washing machine, wash hand basin, power points.
Cloakroom: Double glazed window, heated towel rail, WC.
Landing: Double glazed window to front, storage cupboards.
Main bedroom accessed via its own staircase: Double glazed windows to front and rear with bespoke shutters, cast iron radiators, built-in wardrobes, walk-in dressing area, eave storage.
En Suite: Walk-in rainfall shower, WC, wash hand basin, heated towel rail, underfloor heating, extractor fan, dressing room area with Velux window.
Bedroom Two: Double glazed window with bespoke shutters, cast iron radiator, feature fireplace, fitted wardrobes.
Bedroom Three: Double glazed window to front, cast iron radiator, feature fireplace, fitted wardrobes.
Bedroom Four: Double glazed window to rear, cast iron radiator, fitted wardrobes.
Incredibly finished bathroom: Double glazed window to rear, walk-in rainfall shower, free-standing bath with mixer taps, WC, underfloor heating, heated towel rail, wash hand basin.
Outdoor: Landscaped garden with paved area and lawn, large shed with power for storage. Ample off-road parking available.
Situated in highly sought-after Ninfield, this property offers easy access to amenities and transportation. Presented in pristine condition, this home is ready for you to move in and enjoy immediately.
Oil heating
Mains drainage
Council tax band E
Freehold
Guide price £750,000 - £765,000
Entrance Porch: Door to front, window to front and side.
Entrance Hall: Door to front, engineered oak flooring, cast iron radiator, Nest thermostat.
First Reception room: Double glazed bay window with bespoke shutters, engineered oak flooring, cast iron radiator, log burner.
Second Reception Room: Double glazed window with bespoke shutters, engineered oak flooring, cast iron radiator, log burner.
Kitchen: Double glazed sliding doors to garden, dual sky lantern providing plenty of natural light, Ash Veneer wall and base units, Quartz work surfaces, and top of the line appliances; double electric oven, electric induction hob, cooker hood, integral fridge/freezer, dishwasher, wine cooler, instant hot tap sink. Underfloor heating, engineered oak flooring, cast iron radiator.
Utility Room: Wall and base units, plumbing for washing machine, wash hand basin, power points.
Cloakroom: Double glazed window, heated towel rail, WC.
Landing: Double glazed window to front, storage cupboards.
Main bedroom accessed via its own staircase: Double glazed windows to front and rear with bespoke shutters, cast iron radiators, built-in wardrobes, walk-in dressing area, eave storage.
En Suite: Walk-in rainfall shower, WC, wash hand basin, heated towel rail, underfloor heating, extractor fan, dressing room area with Velux window.
Bedroom Two: Double glazed window with bespoke shutters, cast iron radiator, feature fireplace, fitted wardrobes.
Bedroom Three: Double glazed window to front, cast iron radiator, feature fireplace, fitted wardrobes.
Bedroom Four: Double glazed window to rear, cast iron radiator, fitted wardrobes.
Incredibly finished bathroom: Double glazed window to rear, walk-in rainfall shower, free-standing bath with mixer taps, WC, underfloor heating, heated towel rail, wash hand basin.
Outdoor: Landscaped garden with paved area and lawn, large shed with power for storage. Ample off-road parking available.
Situated in highly sought-after Ninfield, this property offers easy access to amenities and transportation. Presented in pristine condition, this home is ready for you to move in and enjoy immediately.
Oil heating
Mains drainage
Council tax band E
Freehold
Interested in this property?
Council tax
First listed
Over a month agoEnergy Performance Certificate
Ninfield, TN33
Marketed by
Paul Stripp Estate Agent - Battle 18b High Street Battle, East Sussex TN33 0AEPlacebuzz mortgage repayment calculator
Monthly repayment
The Est. Mortgage is for a 25 years repayment mortgage based on a 10% deposit and a 5.5% annual interest. It is only intended as a guide. Make sure you obtain accurate figures from your lender before committing to any mortgage. Your home may be repossessed if you do not keep up repayments on a mortgage.
Ninfield, TN33 - Streetview
DISCLAIMER: Property descriptions and related information displayed on this page are marketing materials provided by Paul Stripp Estate Agent - Battle. Placebuzz does not warrant or accept any responsibility for the accuracy or completeness of the property descriptions or related information provided here and they do not constitute property particulars. Please contact Paul Stripp Estate Agent - Battle for full details and further information.




























