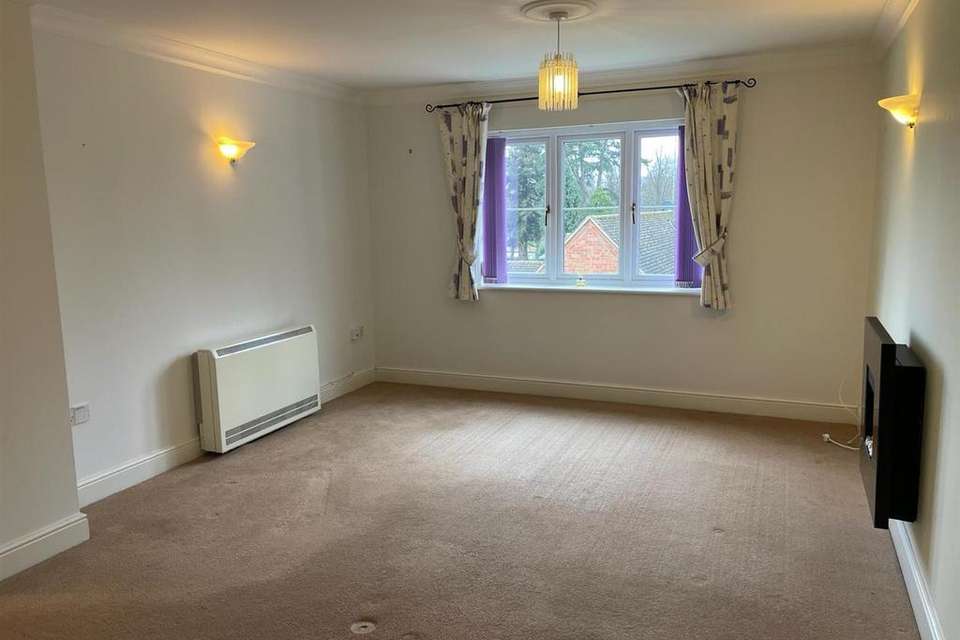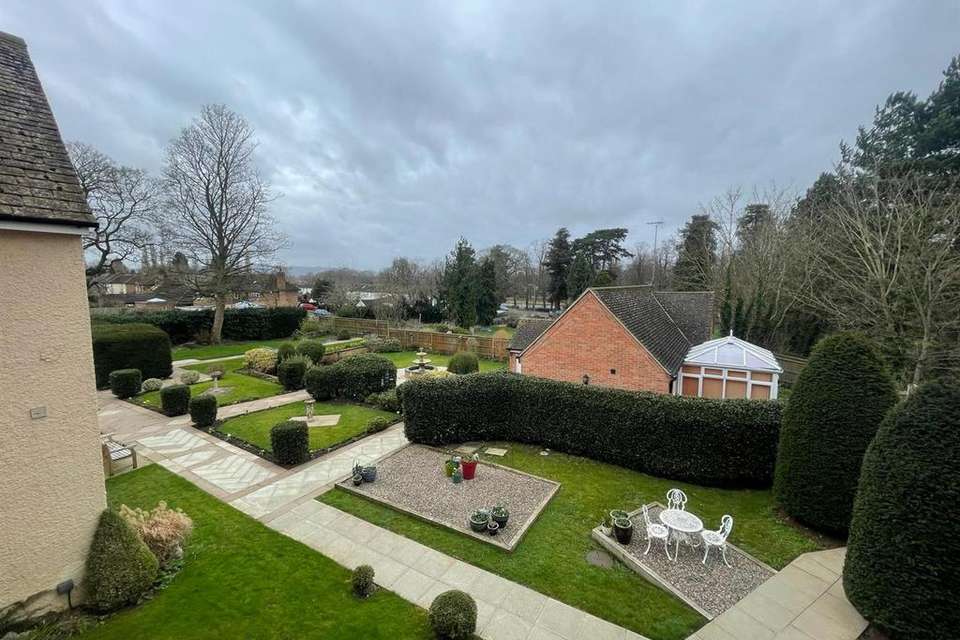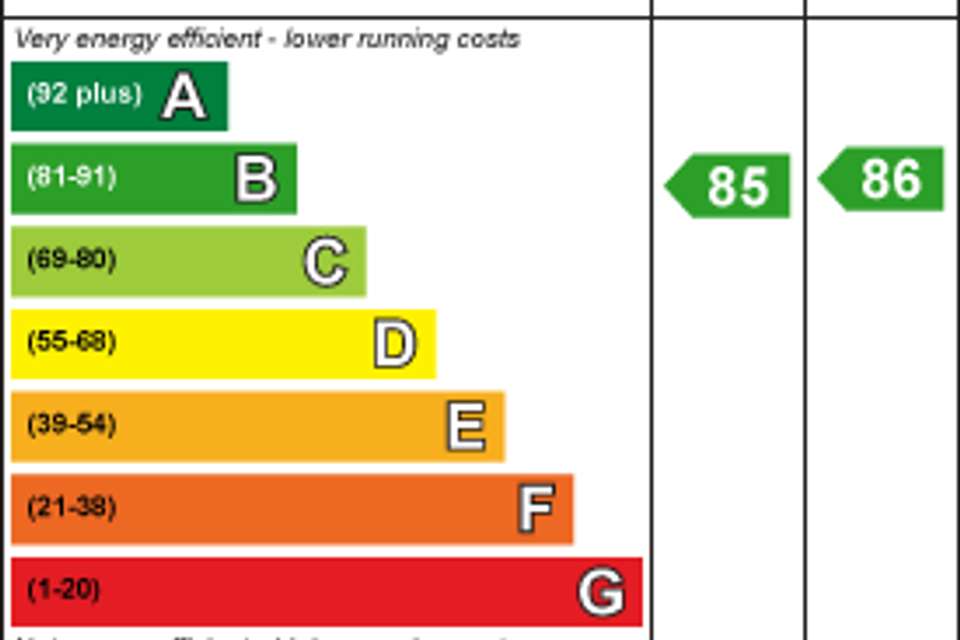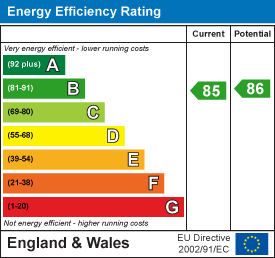2 bedroom retirement property for sale
Coopers Lane, Eveshamflat
bedrooms
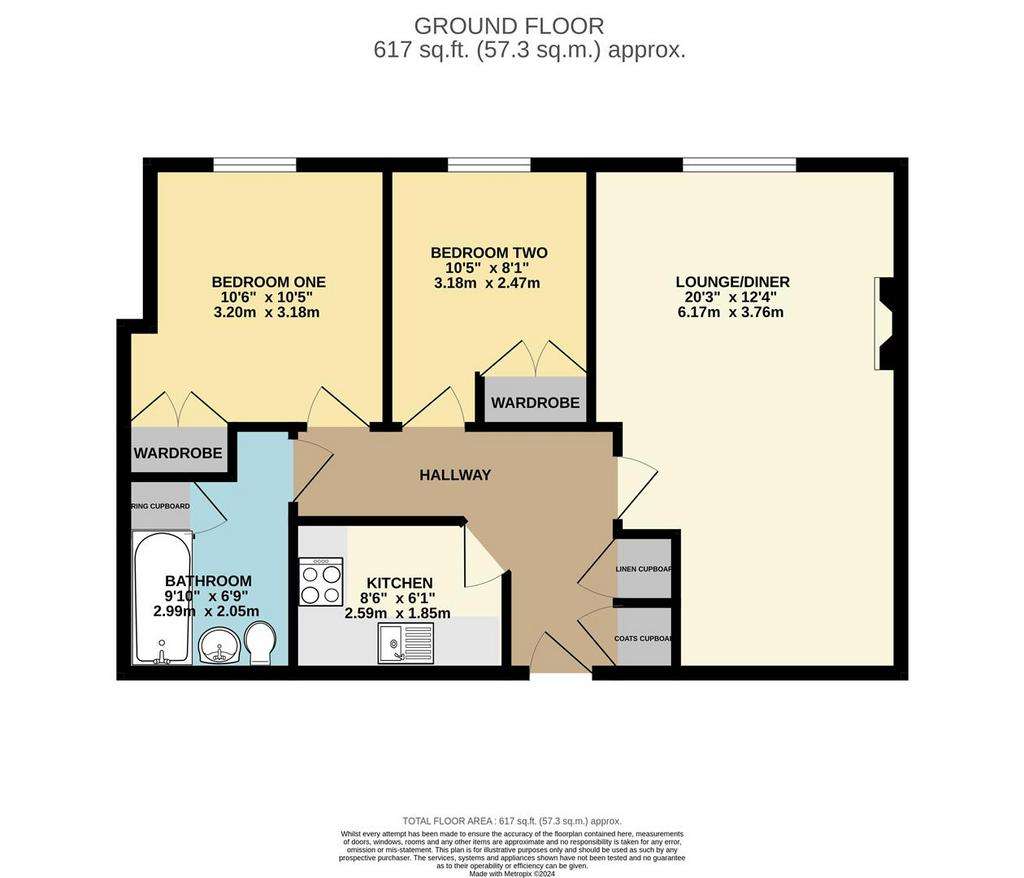
Property photos




+8
Property description
Opened in 2007, Fairwater Gardens is a well established Retirement development set close to the delightful riverside parks and amenities of Evesham.
Set on the first floor and serviced by a lift the property comprises of an entrance hall, lounge diner with views over the gardens, kitchen, bathroom with walk in bath and two bedrooms.
The property enjoys delightful established gardens for all to enjoy, secure parking and shop mobility parking and charge points. Within the building there is the benefit of a development manager (not full time), communal meeting room and kitchen, laundry and guest suite, ideal for visiting friends and family.
Accessed via the lift or staircase the communal hallway leads to the front door of the apartment which opens to:
Entrance Hall - Having an electric heater, coats cupboard, linen cupboard and doors to:
Lounge Diner - 6.17m x 3.76m (20'3 x 12'4) - Having a double glazed window overlooking the gardens, electric heater, wall mounted electric fire, television point and telephone point.
Kitchen - 2.59m x 1.85m (8'6 x 6'1) - Having a selection of wall and base units with worksurfaces and tiled returns. There is a stainless steel sink and drainer, electric oven with electric hob and extractor hood over, integrated fridge freezer, space and plumbing for a dishwasher (or washing machine if you choose not to use the laundry) and an electric plinth heater.
Bedroom One - 3.20m x 2.87m min (3.20m max) (10'6 x 9'5 min (10' - Having a double glazed window overlooking the gardens, electric heater, built in double wardrobe, television point and telephone point.
Bedroom Two - 3.18m x 2.46m (10'5 x 8'1) - Having a double glazed window overlooking the gardens, electric heater, built in double wardrobe and television point.
Bathroom - 3.00m x 2.06m (9'10 x 6'9) - Having a heated towel rail, wall mounted electric heater, spotlights, extractor fan and airing cupboard. The white suite comprises of a dual flush low level WC, pedestal wash hand basin and a walk in bath unit with seating and a shower over.
Referrals - We routinely refer to the below companies in connection with our business. It is your decision whether you choose to deal with these. Should you decide to use a company below, referred by Leggett & James ltd, you should know that Leggett & James ltd would receive the referral fees as stated. Team Property Services £100 per transaction on completion of sale and £30 of Love2Shop vouchers on completion of sale per transaction.
Set on the first floor and serviced by a lift the property comprises of an entrance hall, lounge diner with views over the gardens, kitchen, bathroom with walk in bath and two bedrooms.
The property enjoys delightful established gardens for all to enjoy, secure parking and shop mobility parking and charge points. Within the building there is the benefit of a development manager (not full time), communal meeting room and kitchen, laundry and guest suite, ideal for visiting friends and family.
Accessed via the lift or staircase the communal hallway leads to the front door of the apartment which opens to:
Entrance Hall - Having an electric heater, coats cupboard, linen cupboard and doors to:
Lounge Diner - 6.17m x 3.76m (20'3 x 12'4) - Having a double glazed window overlooking the gardens, electric heater, wall mounted electric fire, television point and telephone point.
Kitchen - 2.59m x 1.85m (8'6 x 6'1) - Having a selection of wall and base units with worksurfaces and tiled returns. There is a stainless steel sink and drainer, electric oven with electric hob and extractor hood over, integrated fridge freezer, space and plumbing for a dishwasher (or washing machine if you choose not to use the laundry) and an electric plinth heater.
Bedroom One - 3.20m x 2.87m min (3.20m max) (10'6 x 9'5 min (10' - Having a double glazed window overlooking the gardens, electric heater, built in double wardrobe, television point and telephone point.
Bedroom Two - 3.18m x 2.46m (10'5 x 8'1) - Having a double glazed window overlooking the gardens, electric heater, built in double wardrobe and television point.
Bathroom - 3.00m x 2.06m (9'10 x 6'9) - Having a heated towel rail, wall mounted electric heater, spotlights, extractor fan and airing cupboard. The white suite comprises of a dual flush low level WC, pedestal wash hand basin and a walk in bath unit with seating and a shower over.
Referrals - We routinely refer to the below companies in connection with our business. It is your decision whether you choose to deal with these. Should you decide to use a company below, referred by Leggett & James ltd, you should know that Leggett & James ltd would receive the referral fees as stated. Team Property Services £100 per transaction on completion of sale and £30 of Love2Shop vouchers on completion of sale per transaction.
Interested in this property?
Council tax
First listed
Over a month agoEnergy Performance Certificate
Coopers Lane, Evesham
Marketed by
Leggett & James - Evesham 7 Merstow Green Evesham WR11 4BDPlacebuzz mortgage repayment calculator
Monthly repayment
The Est. Mortgage is for a 25 years repayment mortgage based on a 10% deposit and a 5.5% annual interest. It is only intended as a guide. Make sure you obtain accurate figures from your lender before committing to any mortgage. Your home may be repossessed if you do not keep up repayments on a mortgage.
Coopers Lane, Evesham - Streetview
DISCLAIMER: Property descriptions and related information displayed on this page are marketing materials provided by Leggett & James - Evesham. Placebuzz does not warrant or accept any responsibility for the accuracy or completeness of the property descriptions or related information provided here and they do not constitute property particulars. Please contact Leggett & James - Evesham for full details and further information.


