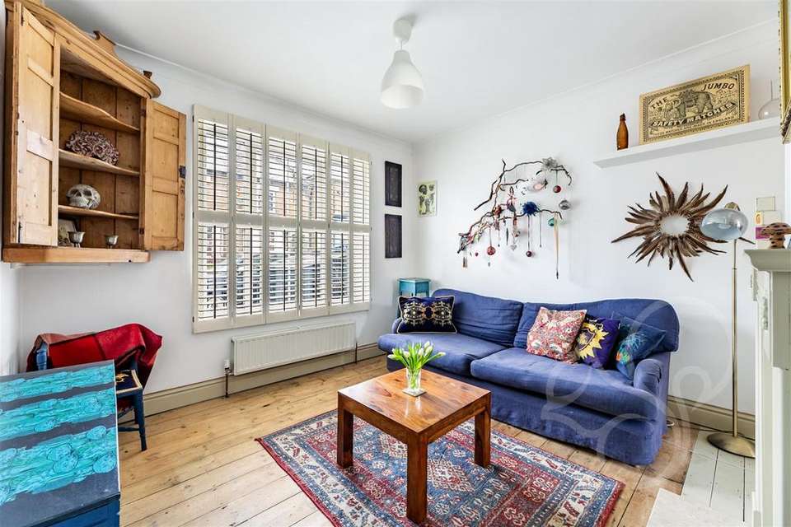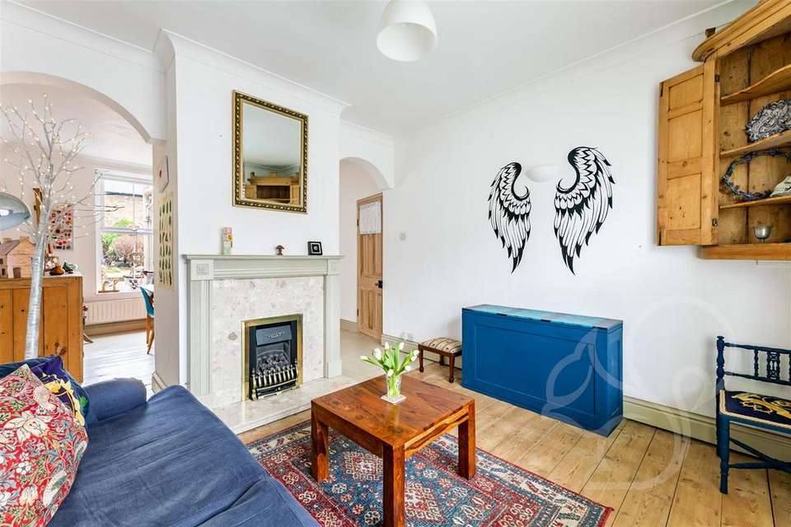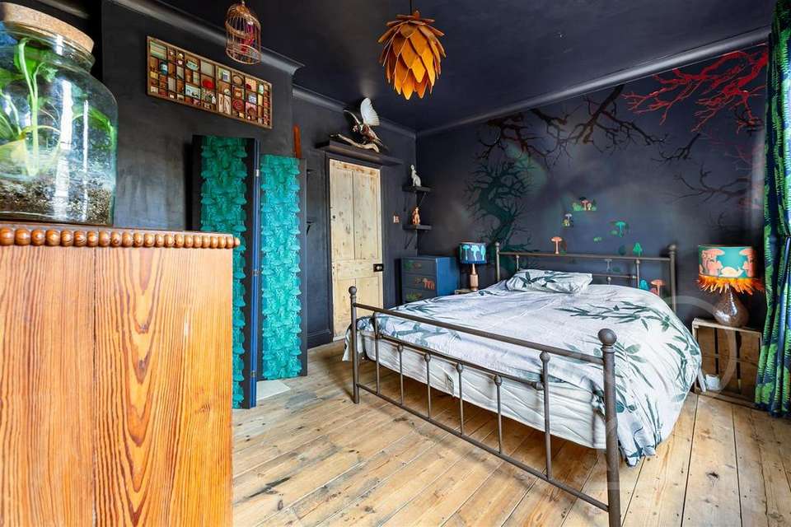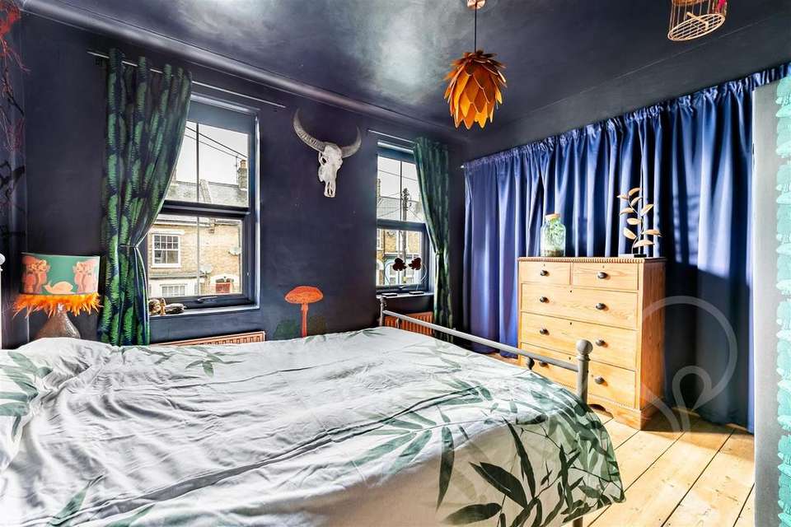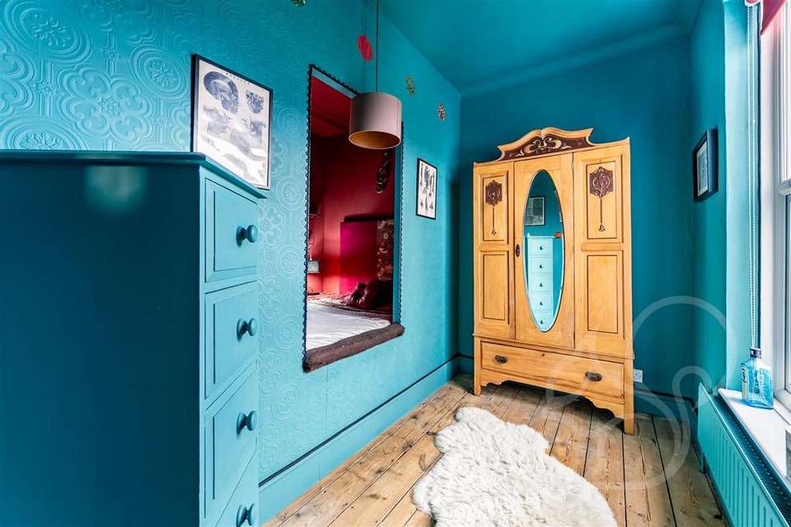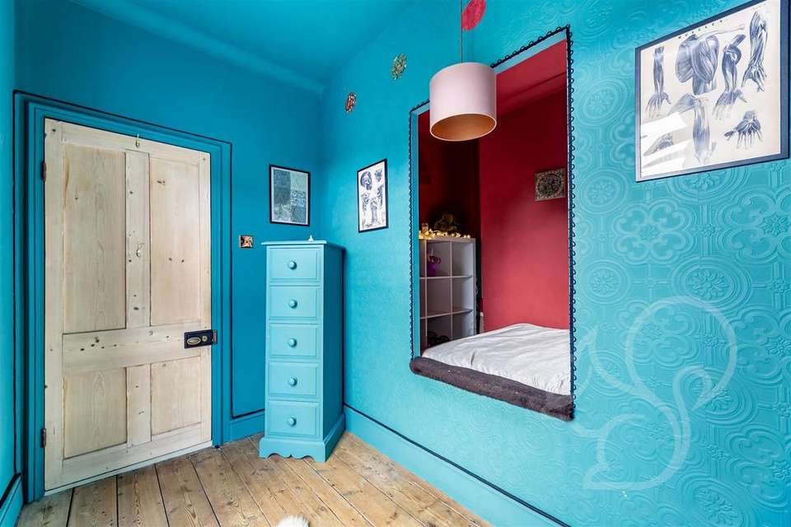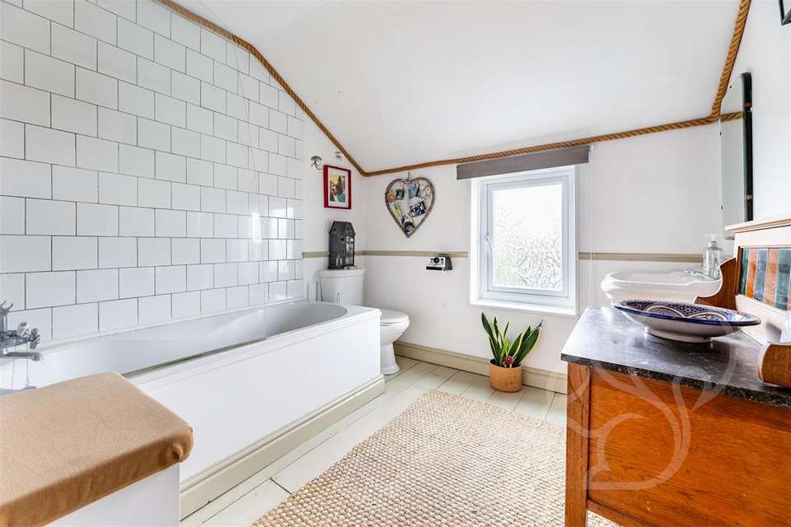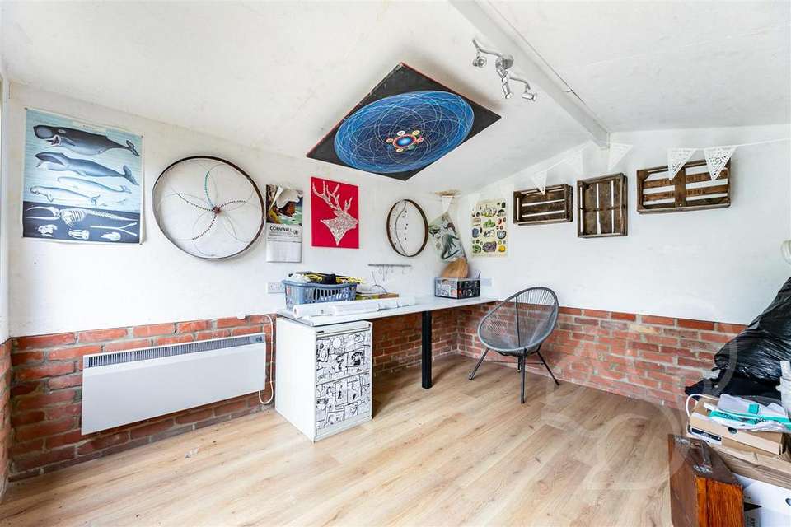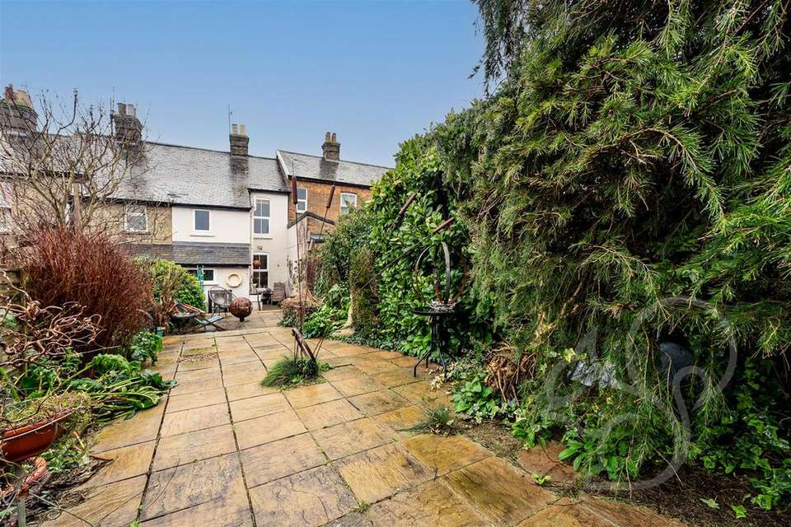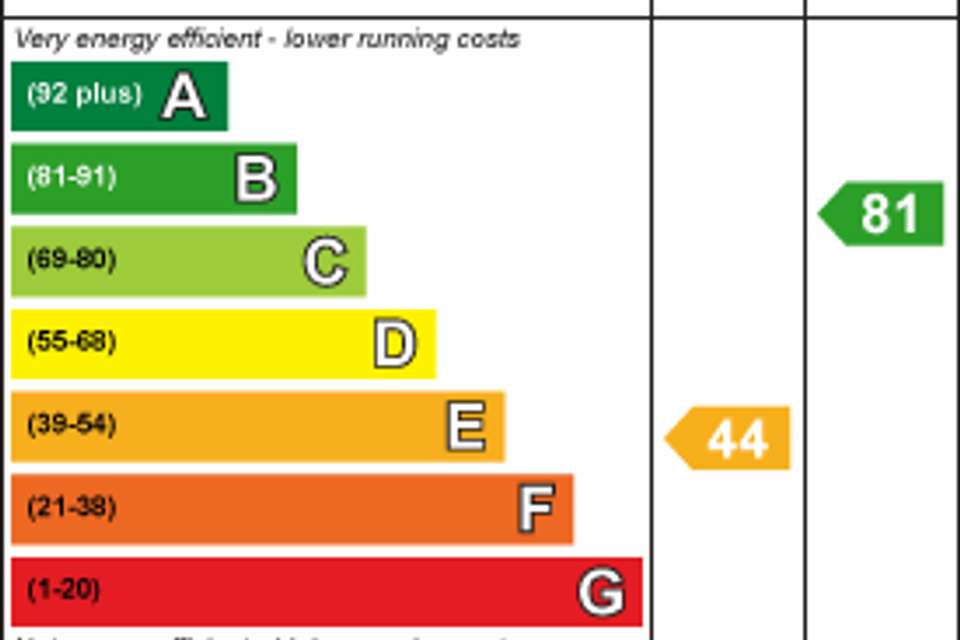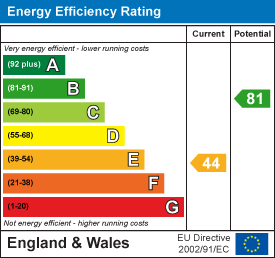2 bedroom terraced house for sale
Suffolk Road, Sudburyterraced house
bedrooms
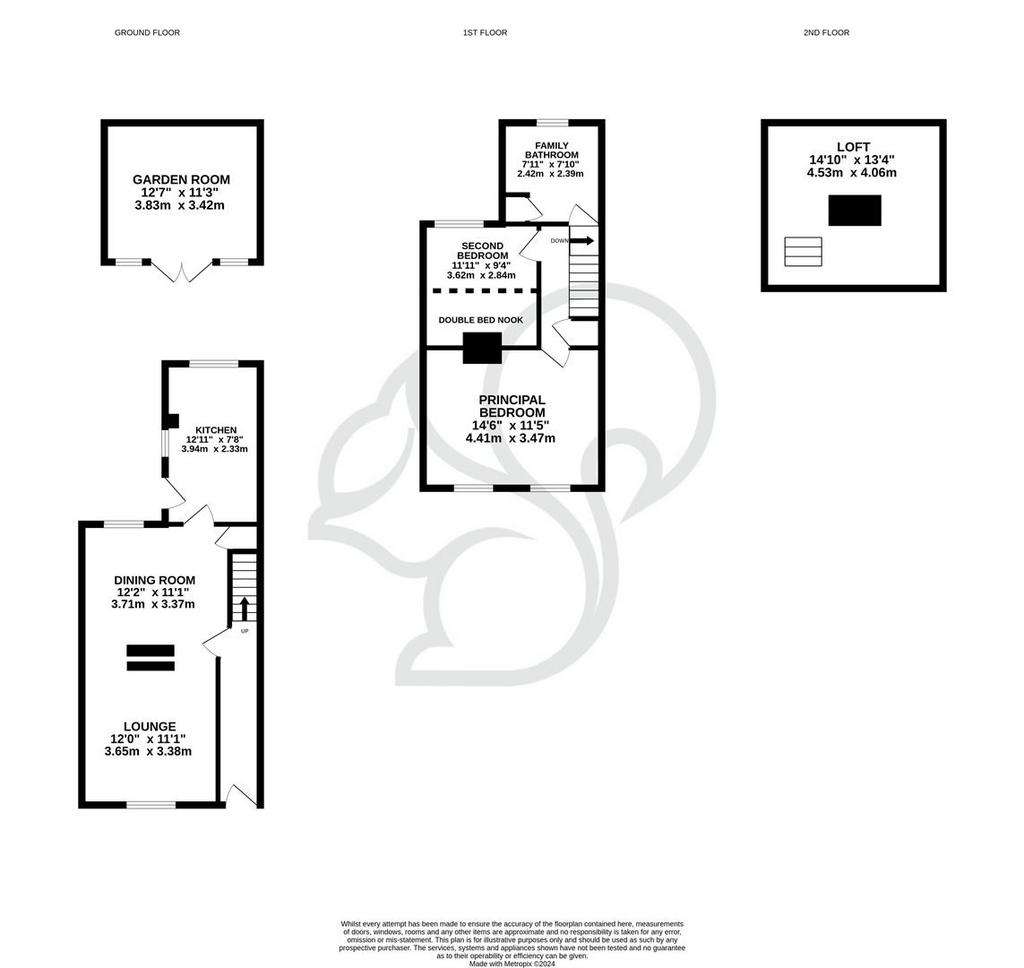
Property photos

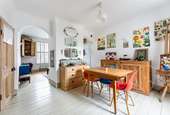
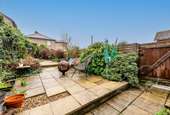
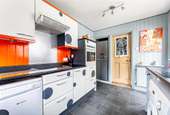
+11
Property description
A charming and characterful two bedroom period home occupying a convenient position within striking distance of Sudbury Town Centre and train station. This welcoming abode enjoys two well proportioned bedrooms, two reception rooms, and a well landscaped, low maintenance rear garden complete with home studio.
Upon approach this residence sits behind a neatly paved frontage enclosed by an iron gate and railings. Entry is gained to an entrance hall allowing for coat and shoe storage. Located at the front of the property is the lounge fit with bespoke shutter blinds making a feature of a gas burning stove set within a centre pillar upon a stone hearth with painted timber surround. Neighbouring the lounge is the dining area, this bright and airy space enjoys views up the rear garden and is finished with painted floor boards. the kitchen is located to the rear of the property offering a traditional finish fit with a range of floor and wall mounted units topped with dark stone effect counter tops, painted timber panelling throughout with metal splash-back, integrated eye level oven, four ring electric hob, recessed space for fridge/freezer and door opening to the rear garden. To the first floor are two nicely appointed bedrooms, both of which allowing space for double beds. The second bedrooms features a quirky 'nook', making for an ideal and tranquil hideaway. Concluding the internal accommodation is the family bathroom offering a partially tiled finish comprising of a panel bath with shower over the tub, low level WC and wash hand basin.
The rear garden enjoys right of way over the neighbouring properties offering a nicely landscaped, low maintenance finish mostly laid with paving slabs enclosed by a variety of established plants and shrubs. To the rear of the garden is a well sized home studio/garden complete with running power.
Call Oakheart today to arrange your viewing!
Lounge - 3.65 x 3.38 (11'11" x 11'1") -
Dining Room - 3.71 x 3.37 (12'2" x 11'0") -
Kitchen - 3.94 x 2.33 (12'11" x 7'7") -
Principal Bedroom - 4.41 x 3.47 (14'5" x 11'4") -
Second Bedroom - 3.62 x 2.84 (11'10" x 9'3") -
Family Bathroom - 2.42 x 2.39 (7'11" x 7'10") -
Garden Room - 3.83 x 3.42 (12'6" x 11'2") -
Upon approach this residence sits behind a neatly paved frontage enclosed by an iron gate and railings. Entry is gained to an entrance hall allowing for coat and shoe storage. Located at the front of the property is the lounge fit with bespoke shutter blinds making a feature of a gas burning stove set within a centre pillar upon a stone hearth with painted timber surround. Neighbouring the lounge is the dining area, this bright and airy space enjoys views up the rear garden and is finished with painted floor boards. the kitchen is located to the rear of the property offering a traditional finish fit with a range of floor and wall mounted units topped with dark stone effect counter tops, painted timber panelling throughout with metal splash-back, integrated eye level oven, four ring electric hob, recessed space for fridge/freezer and door opening to the rear garden. To the first floor are two nicely appointed bedrooms, both of which allowing space for double beds. The second bedrooms features a quirky 'nook', making for an ideal and tranquil hideaway. Concluding the internal accommodation is the family bathroom offering a partially tiled finish comprising of a panel bath with shower over the tub, low level WC and wash hand basin.
The rear garden enjoys right of way over the neighbouring properties offering a nicely landscaped, low maintenance finish mostly laid with paving slabs enclosed by a variety of established plants and shrubs. To the rear of the garden is a well sized home studio/garden complete with running power.
Call Oakheart today to arrange your viewing!
Lounge - 3.65 x 3.38 (11'11" x 11'1") -
Dining Room - 3.71 x 3.37 (12'2" x 11'0") -
Kitchen - 3.94 x 2.33 (12'11" x 7'7") -
Principal Bedroom - 4.41 x 3.47 (14'5" x 11'4") -
Second Bedroom - 3.62 x 2.84 (11'10" x 9'3") -
Family Bathroom - 2.42 x 2.39 (7'11" x 7'10") -
Garden Room - 3.83 x 3.42 (12'6" x 11'2") -
Interested in this property?
Council tax
First listed
Over a month agoEnergy Performance Certificate
Suffolk Road, Sudbury
Marketed by
Oakheart Property - Sudbury 18a Market Hill Sudbury, Suffolk CO10 2EAPlacebuzz mortgage repayment calculator
Monthly repayment
The Est. Mortgage is for a 25 years repayment mortgage based on a 10% deposit and a 5.5% annual interest. It is only intended as a guide. Make sure you obtain accurate figures from your lender before committing to any mortgage. Your home may be repossessed if you do not keep up repayments on a mortgage.
Suffolk Road, Sudbury - Streetview
DISCLAIMER: Property descriptions and related information displayed on this page are marketing materials provided by Oakheart Property - Sudbury. Placebuzz does not warrant or accept any responsibility for the accuracy or completeness of the property descriptions or related information provided here and they do not constitute property particulars. Please contact Oakheart Property - Sudbury for full details and further information.






