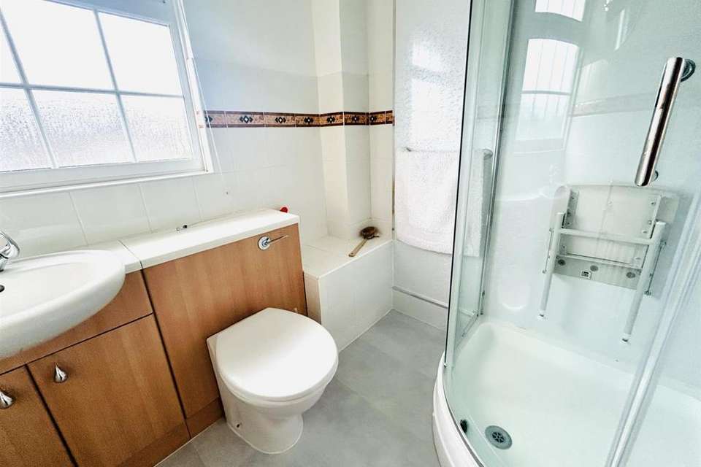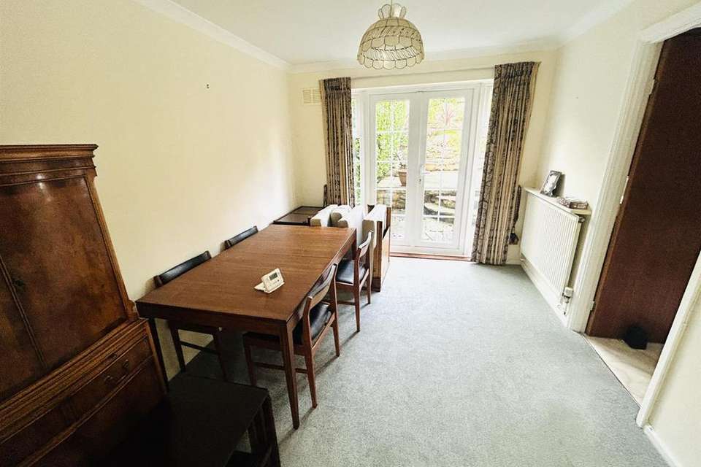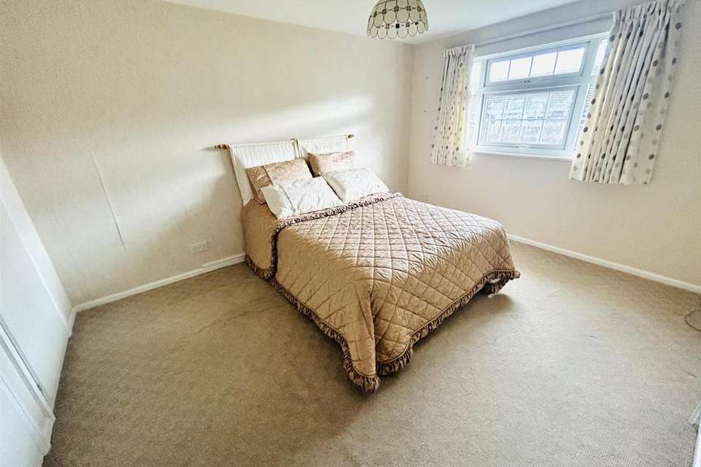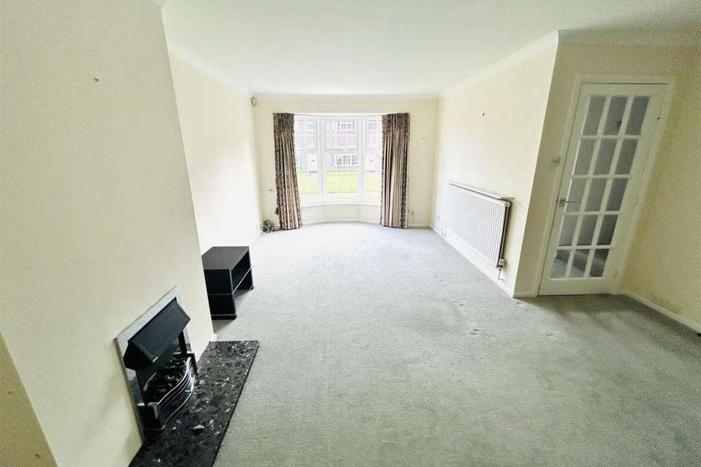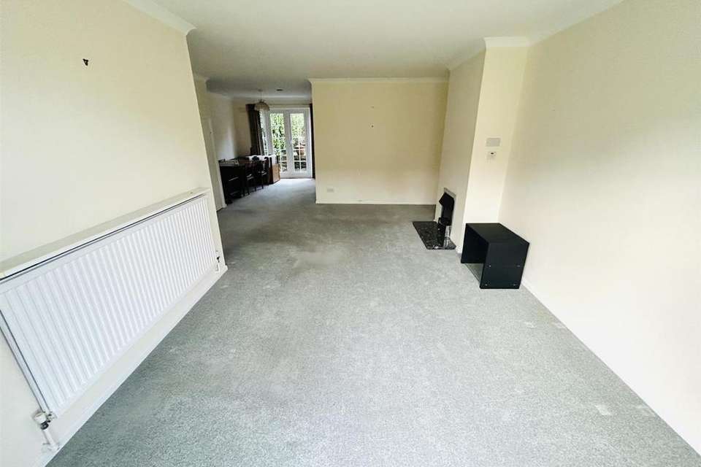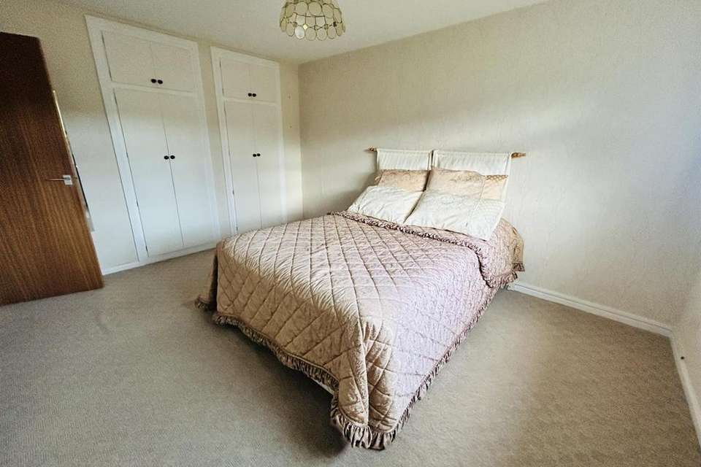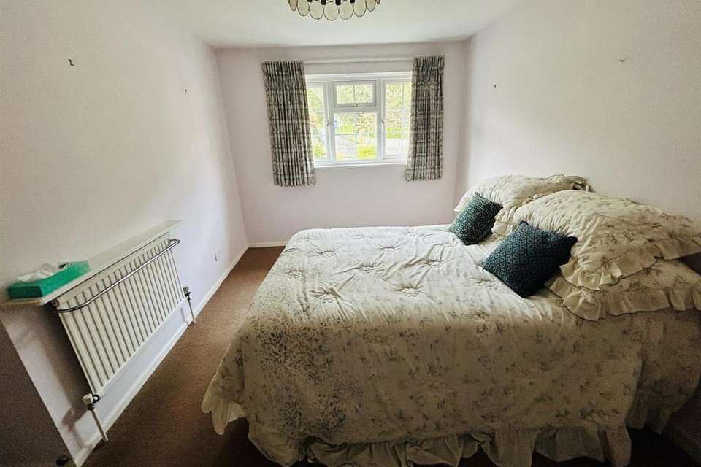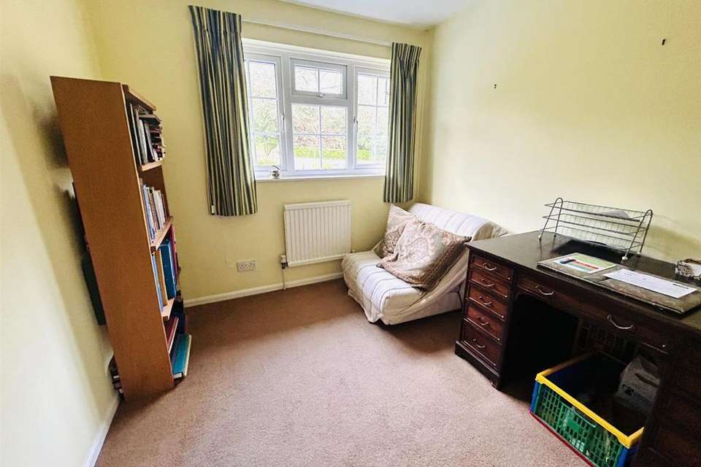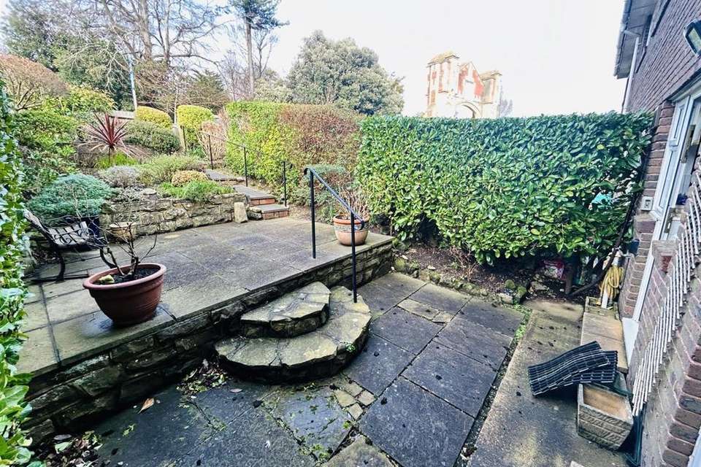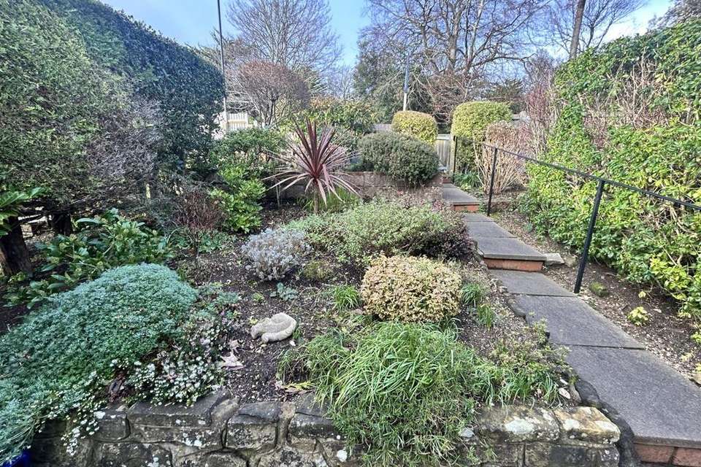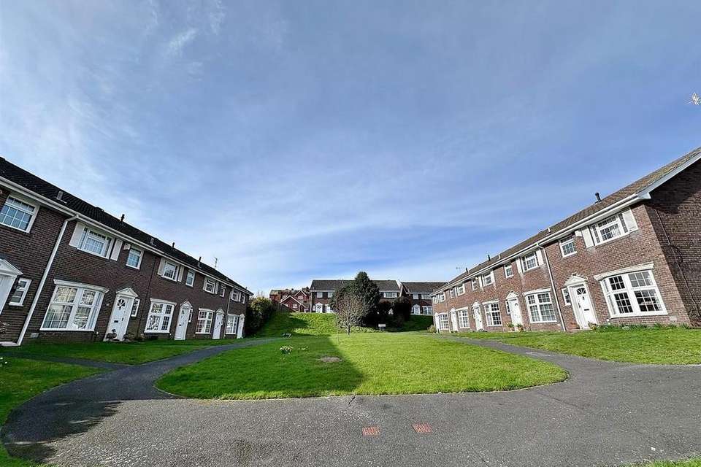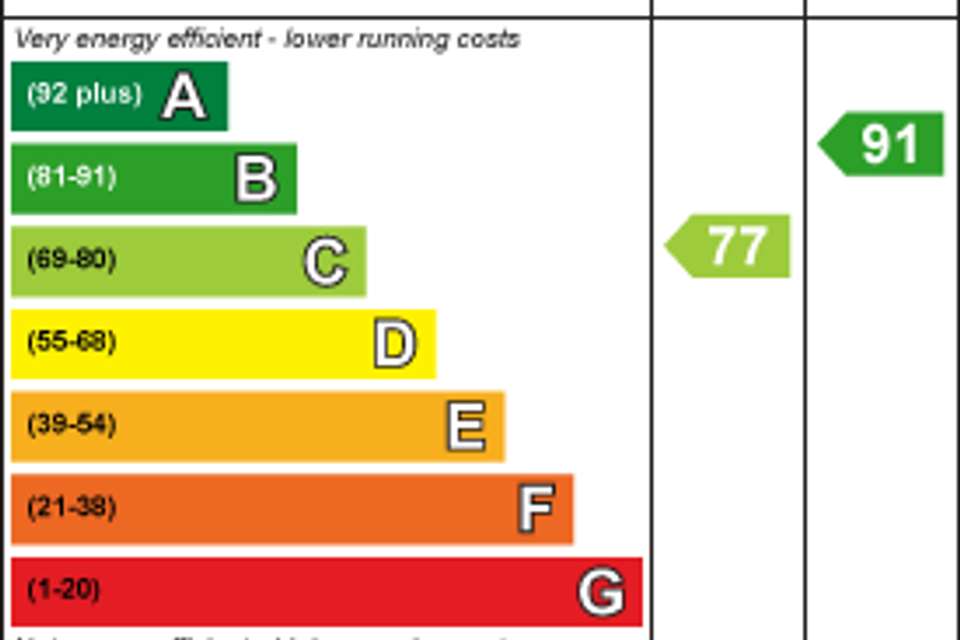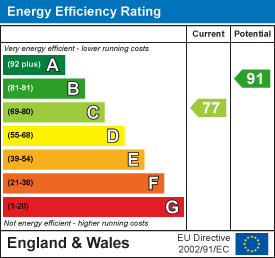3 bedroom terraced house for sale
Ascham Place, Eastbourne BN20terraced house
bedrooms
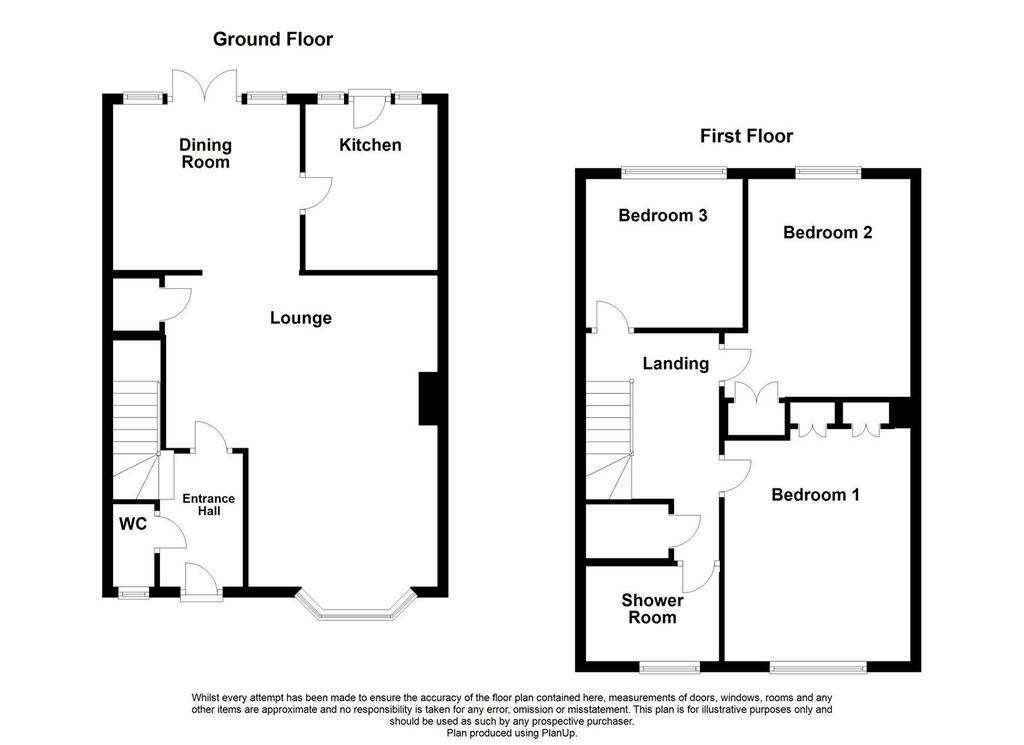
Property photos

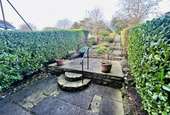
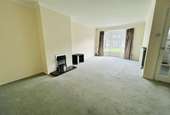
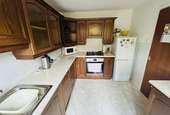
+12
Property description
Brook Gamble are pleased to be offering a WELL PRESENTED three bedroom mid terrace house in the HIGHLY SOUGHT AFTER MEADS area of Eastbourne, CLOSE TO MEADS VILLAGE AND LOCAL AMENITIES. The property benefits from a SPACIOUS OPEN PLAN LOUNGE AND DINING ROOM, ground floor cloakroom, three good sized bedrooms, garage en bloc, and is being offered CHAIN FREE.
Double glazed front door to:
Entrance Hall - Radiator. Door to lounge. Door to:
Cloakroom - Low level WC. Wash basin, Window to front.
Lounge - 6.17m x 4.42m (approx max into bay) (20'2" x 14'6" - Fireplace with fitted electric fire. Radiator. Stairs rising to first floor landing. Open plan to:
Dining Room - 3.53m x 2.82m (11'7" x 9'3") - Radiator. Double doors and windows with view to rear garden.
Kitchen - 3.12m x 2.49m (10'3" x 8'2") - Equipped with a range of wall and base units with contrasting work surfaces and incorporating inset sink with mixer tap. Integrated appliances include electric fan oven with gas hob and filter hood above. Space and plumbing for washing machine. Space for refrigerator/freezer. Door and windows with view to rear garden.
Stairs, from entrance hall, to:
First Floor Landing - Deep storage cupboard housing wall mounted gas fired boiler. Acess to loft space via retractable ladder.
Bedroom 1 - 4.17m x 3.35m (13'8" x 11'0") - (Measurements exclude depth of built-in wardrobe cupboards). Built-in wardrobe cupboards. Radiator. Window to front with pleasant aspect over communal gardens.
Bedroom 2 - 4.09m x 3.35m (13'5" x 11'0") - (Measurements include door recess but exclude depth of built-in wardrobe cupboards). Built-in wardrobe cupboards. Radiator. Window overlooking rear garden.
Bedroom 3 - 2.62m x 2.54m (8'7" x 8'4") - Radiator. Window to rear.
Re-Fitted Shower Room - Shower unit with wall mounted fittings. Wash basing with cupboards below. Low level WC. Radiator. Window to front.
Outside - An attractive feature of this property is the rear garden which extends to a depth of approximately 40' and principally laid to paving for ease of maintenance, with profusely stocked flower beds and borders. Pedestrian rear access.
The well maintained communal gardens provide a lovely setting to the front of the property.
Garage - 5.64m x 2.51m (18'6" x 8'3") - The garage (numbered 23), with up and over door, is situated in a nearby block and there is also an off road car parking space.
Other Information - Council Tax Band E
Annual charge for maintenance of the communal areas: £300.00
Total floor area 98 square metres
Double glazed front door to:
Entrance Hall - Radiator. Door to lounge. Door to:
Cloakroom - Low level WC. Wash basin, Window to front.
Lounge - 6.17m x 4.42m (approx max into bay) (20'2" x 14'6" - Fireplace with fitted electric fire. Radiator. Stairs rising to first floor landing. Open plan to:
Dining Room - 3.53m x 2.82m (11'7" x 9'3") - Radiator. Double doors and windows with view to rear garden.
Kitchen - 3.12m x 2.49m (10'3" x 8'2") - Equipped with a range of wall and base units with contrasting work surfaces and incorporating inset sink with mixer tap. Integrated appliances include electric fan oven with gas hob and filter hood above. Space and plumbing for washing machine. Space for refrigerator/freezer. Door and windows with view to rear garden.
Stairs, from entrance hall, to:
First Floor Landing - Deep storage cupboard housing wall mounted gas fired boiler. Acess to loft space via retractable ladder.
Bedroom 1 - 4.17m x 3.35m (13'8" x 11'0") - (Measurements exclude depth of built-in wardrobe cupboards). Built-in wardrobe cupboards. Radiator. Window to front with pleasant aspect over communal gardens.
Bedroom 2 - 4.09m x 3.35m (13'5" x 11'0") - (Measurements include door recess but exclude depth of built-in wardrobe cupboards). Built-in wardrobe cupboards. Radiator. Window overlooking rear garden.
Bedroom 3 - 2.62m x 2.54m (8'7" x 8'4") - Radiator. Window to rear.
Re-Fitted Shower Room - Shower unit with wall mounted fittings. Wash basing with cupboards below. Low level WC. Radiator. Window to front.
Outside - An attractive feature of this property is the rear garden which extends to a depth of approximately 40' and principally laid to paving for ease of maintenance, with profusely stocked flower beds and borders. Pedestrian rear access.
The well maintained communal gardens provide a lovely setting to the front of the property.
Garage - 5.64m x 2.51m (18'6" x 8'3") - The garage (numbered 23), with up and over door, is situated in a nearby block and there is also an off road car parking space.
Other Information - Council Tax Band E
Annual charge for maintenance of the communal areas: £300.00
Total floor area 98 square metres
Interested in this property?
Council tax
First listed
Over a month agoEnergy Performance Certificate
Ascham Place, Eastbourne BN20
Marketed by
Brook Gamble - Eastbourne 4 Albert Parade Eastbourne BN21 1SDPlacebuzz mortgage repayment calculator
Monthly repayment
The Est. Mortgage is for a 25 years repayment mortgage based on a 10% deposit and a 5.5% annual interest. It is only intended as a guide. Make sure you obtain accurate figures from your lender before committing to any mortgage. Your home may be repossessed if you do not keep up repayments on a mortgage.
Ascham Place, Eastbourne BN20 - Streetview
DISCLAIMER: Property descriptions and related information displayed on this page are marketing materials provided by Brook Gamble - Eastbourne. Placebuzz does not warrant or accept any responsibility for the accuracy or completeness of the property descriptions or related information provided here and they do not constitute property particulars. Please contact Brook Gamble - Eastbourne for full details and further information.





