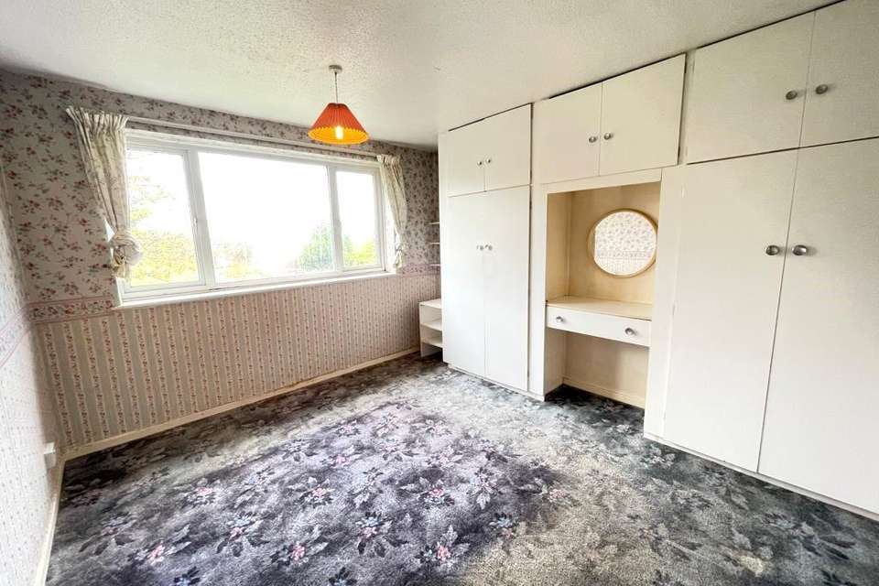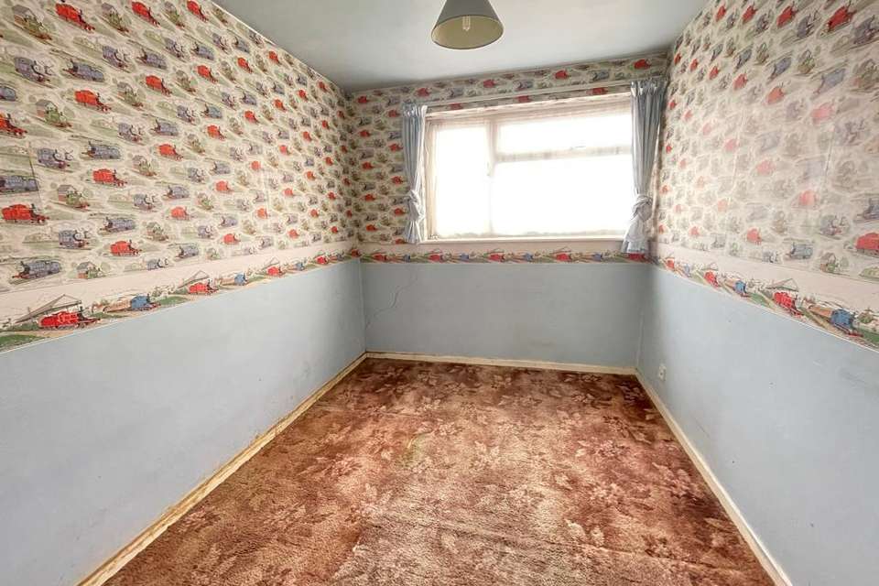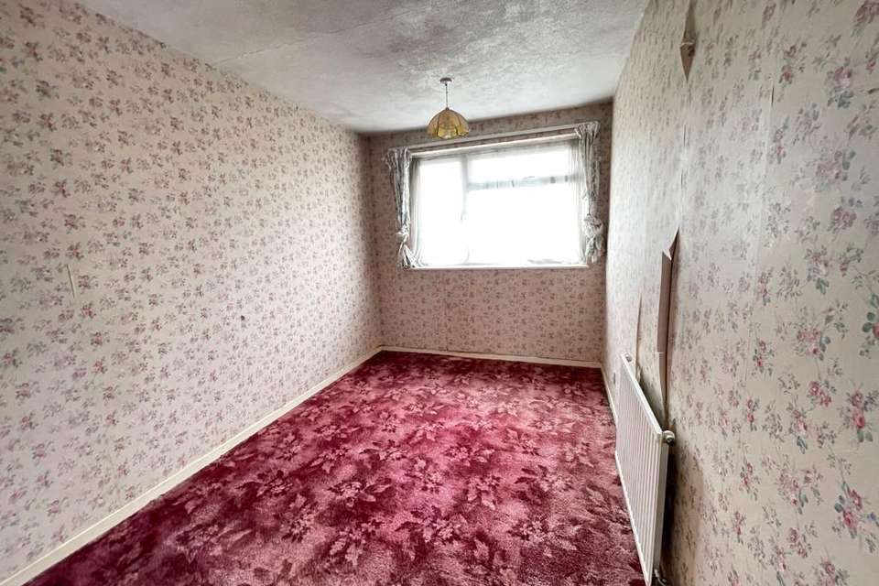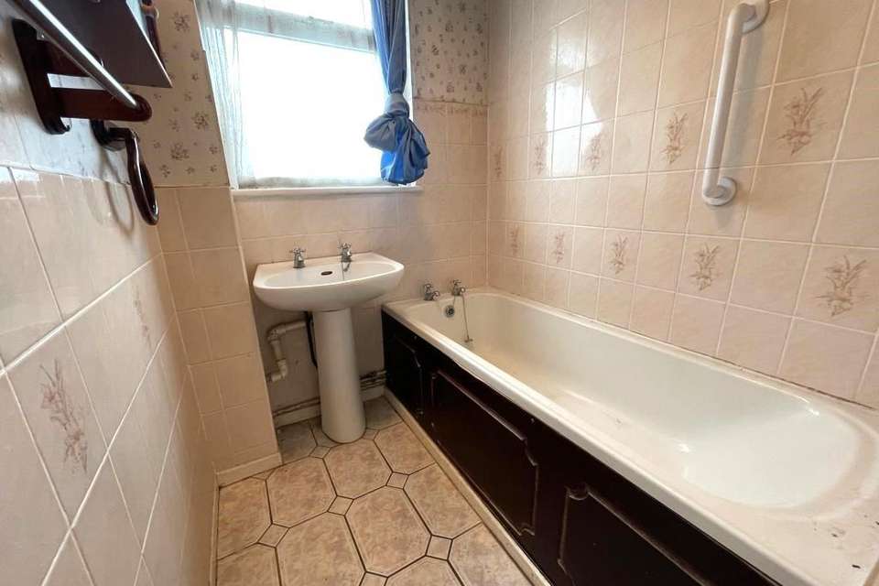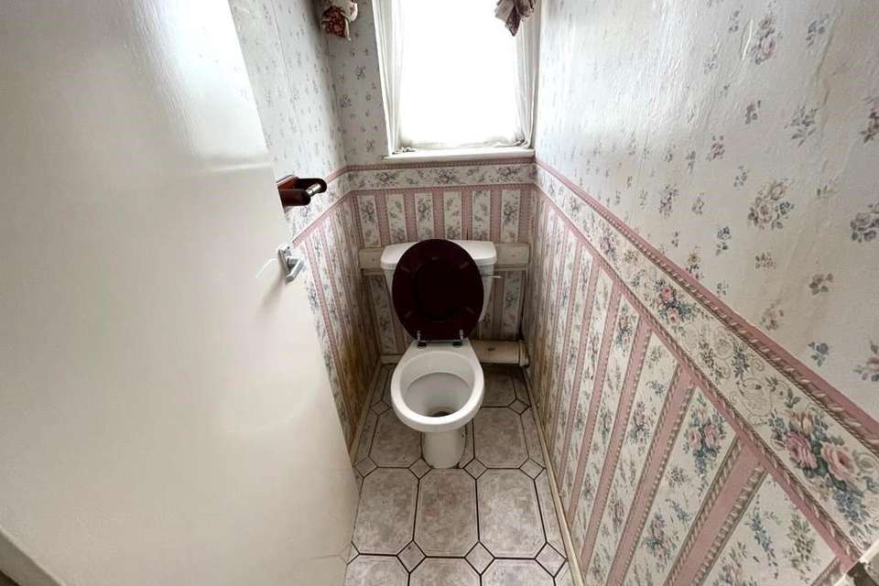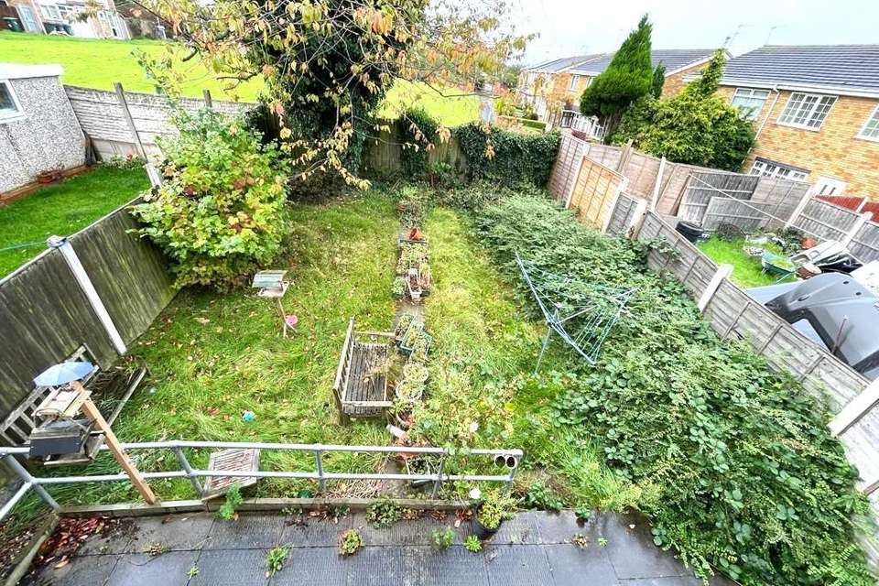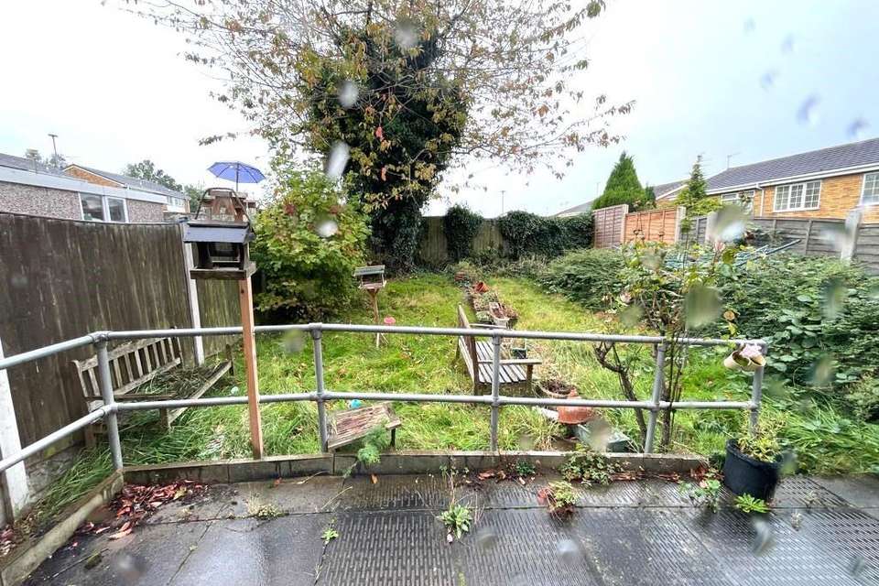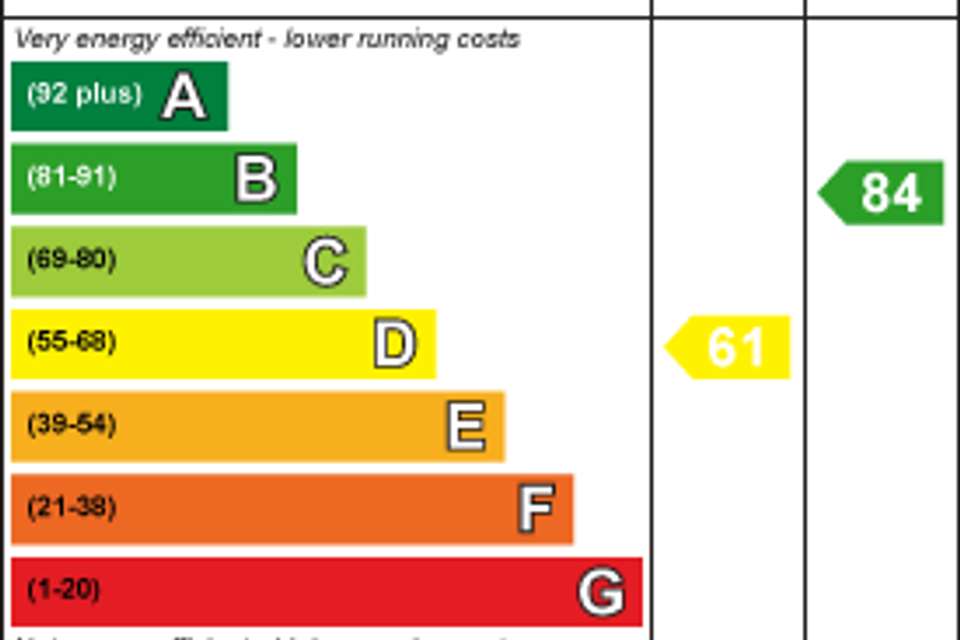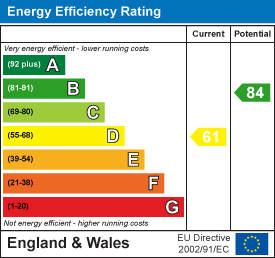3 bedroom semi-detached house for sale
Francis Ward Close, West Bromwichsemi-detached house
bedrooms
Property photos
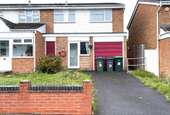
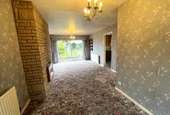
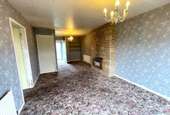
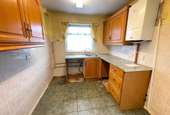
+8
Property description
HUNTERS ARE PLEASED TO OFFER THIS SEMI DETACHED RESIDENCE COMPRISING: 3 BEDROOMS, LOUNGE, KITCHEN , FIRST FLOOR BATHROOM, CENTRAL HEATING, DOUBLE GLAZED, FRONT AND REAR GARDENS AND INTEGRAL GARAGE. EPC D
Approach. - Having dropped curb leading onto tarmac, drive giving access to garage and pathway leading onto tradesmen entrance with lawn to garden and access to front door.
Front Door - Being glass panelled UPVC double glazed with UPVC double glazed window to side leading on to reception area.
Reception Area. - Having door to cloaks cupboard, staircase rising to 1st floor and door to lounge
Lounge - 7.32m'1.52m" max x 3.35m'0.30m" max (24'5" max x 1 - Having two separate central heating radiators, door to understairs storage, stone effect fireplace with fitted gas fired heater, carpet, UPVC double glazed patio doors leading onto rear garden and access to kitchen.
Kitchen - 10'10". X 7'7" - Having wall and base units with roll top work surfaces incorporating stainless steel sink unit with mixer taps, appliance space, tiling to half height, wall mounted gas fired central heating boiler, UPVC double glazed window overlooking rear garden, central heating radiator, and UPVC double glazed glass panel door leading onto tradesmen entrance.
Integral Garage - Integral garage.
Rear Garden - Being enclosed by timber fencing, laid to lawn with numerous mature plants and slab pathway leading onto front.
First Floor Landing. - Having doors to all rooms on first floor, access to loft and door to airing cupboard.
Bedroom One - 3.66m'0.61m" legs, 3.35m'0.30m" ( 12'2" legs, 11 - Having UPVC double glazed window overlooking rear garden, central heating radiator, fitted cupboards and carpet.
Bedroom Two - 3.66m'0.61m" x 2.13m'3.05m" (12'2" x 7'10" ) - Having UPVC double glazed window overlooking rear garden, central heating radiator and carpet.
Bedroom Three - 3.35m'1.22m" x 2.13m'3.35m" (11'4" x 7'11" ) - Having UPVC double glazed window to front, central heating radiator and carpet.
Bathroom. - Having wood panelled bath with wall mounted shower unit with attachments, pedestal wash hand basin, UPVC double glazed window to front tiling to wall and floor and door to airing cupboard.
Separate W/C - Having low-level WC, UPVC double glazed window to front and tiling to floor.
Approach. - Having dropped curb leading onto tarmac, drive giving access to garage and pathway leading onto tradesmen entrance with lawn to garden and access to front door.
Front Door - Being glass panelled UPVC double glazed with UPVC double glazed window to side leading on to reception area.
Reception Area. - Having door to cloaks cupboard, staircase rising to 1st floor and door to lounge
Lounge - 7.32m'1.52m" max x 3.35m'0.30m" max (24'5" max x 1 - Having two separate central heating radiators, door to understairs storage, stone effect fireplace with fitted gas fired heater, carpet, UPVC double glazed patio doors leading onto rear garden and access to kitchen.
Kitchen - 10'10". X 7'7" - Having wall and base units with roll top work surfaces incorporating stainless steel sink unit with mixer taps, appliance space, tiling to half height, wall mounted gas fired central heating boiler, UPVC double glazed window overlooking rear garden, central heating radiator, and UPVC double glazed glass panel door leading onto tradesmen entrance.
Integral Garage - Integral garage.
Rear Garden - Being enclosed by timber fencing, laid to lawn with numerous mature plants and slab pathway leading onto front.
First Floor Landing. - Having doors to all rooms on first floor, access to loft and door to airing cupboard.
Bedroom One - 3.66m'0.61m" legs, 3.35m'0.30m" ( 12'2" legs, 11 - Having UPVC double glazed window overlooking rear garden, central heating radiator, fitted cupboards and carpet.
Bedroom Two - 3.66m'0.61m" x 2.13m'3.05m" (12'2" x 7'10" ) - Having UPVC double glazed window overlooking rear garden, central heating radiator and carpet.
Bedroom Three - 3.35m'1.22m" x 2.13m'3.35m" (11'4" x 7'11" ) - Having UPVC double glazed window to front, central heating radiator and carpet.
Bathroom. - Having wood panelled bath with wall mounted shower unit with attachments, pedestal wash hand basin, UPVC double glazed window to front tiling to wall and floor and door to airing cupboard.
Separate W/C - Having low-level WC, UPVC double glazed window to front and tiling to floor.
Interested in this property?
Council tax
First listed
Over a month agoEnergy Performance Certificate
Francis Ward Close, West Bromwich
Marketed by
Hunters - Handsworth 304 Rookery Road, Handsworth Birmingham B21 9QGCall agent on 0121 551 5001
Placebuzz mortgage repayment calculator
Monthly repayment
The Est. Mortgage is for a 25 years repayment mortgage based on a 10% deposit and a 5.5% annual interest. It is only intended as a guide. Make sure you obtain accurate figures from your lender before committing to any mortgage. Your home may be repossessed if you do not keep up repayments on a mortgage.
Francis Ward Close, West Bromwich - Streetview
DISCLAIMER: Property descriptions and related information displayed on this page are marketing materials provided by Hunters - Handsworth. Placebuzz does not warrant or accept any responsibility for the accuracy or completeness of the property descriptions or related information provided here and they do not constitute property particulars. Please contact Hunters - Handsworth for full details and further information.





