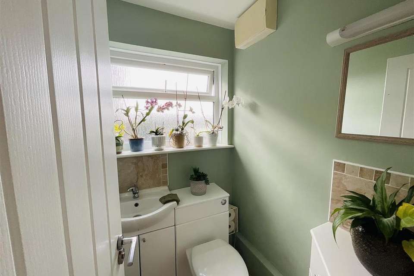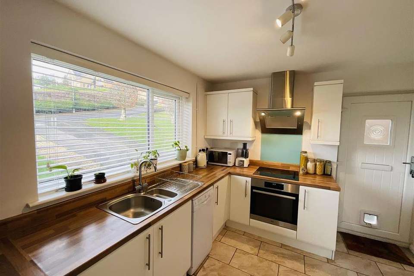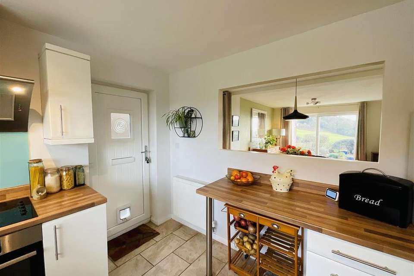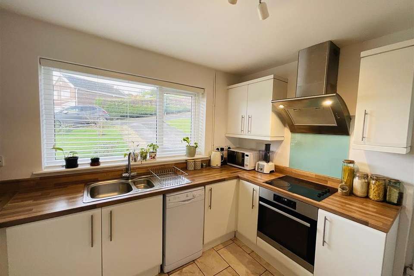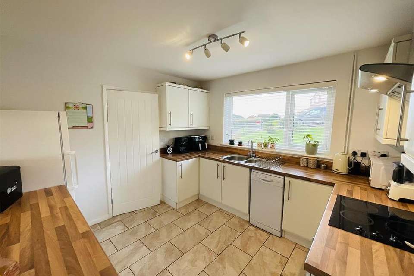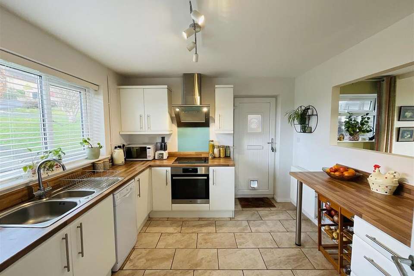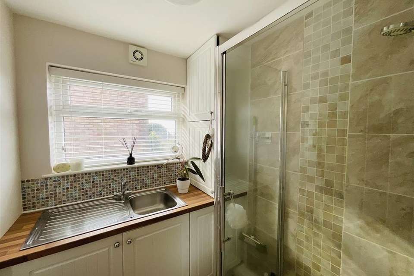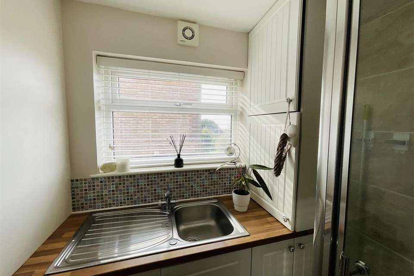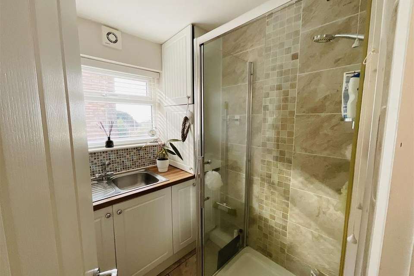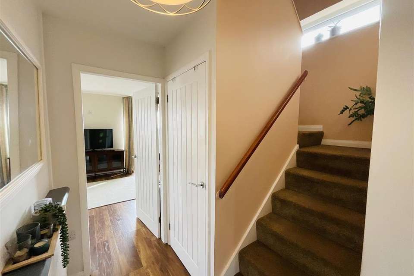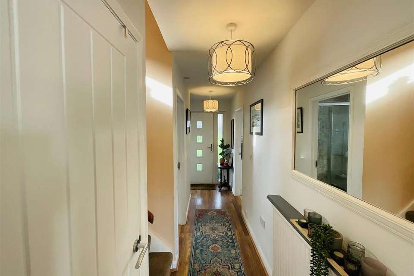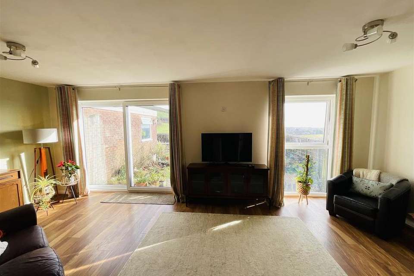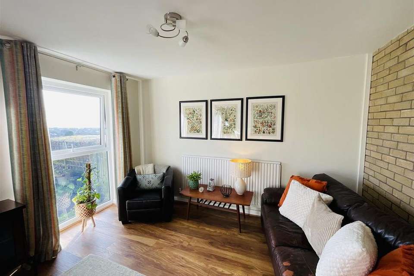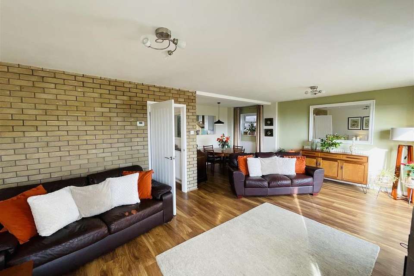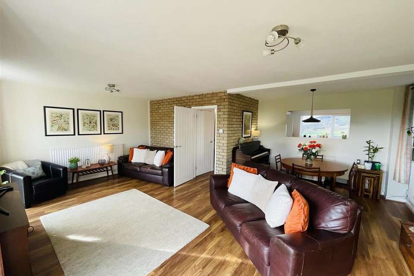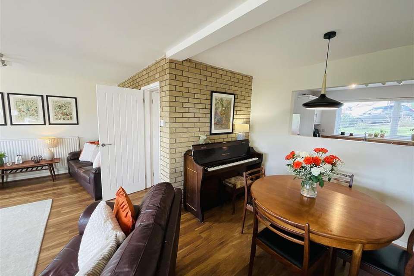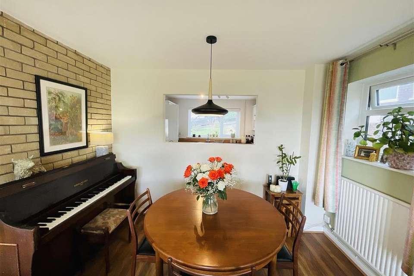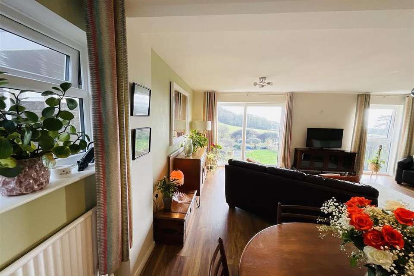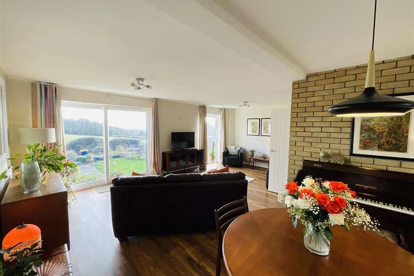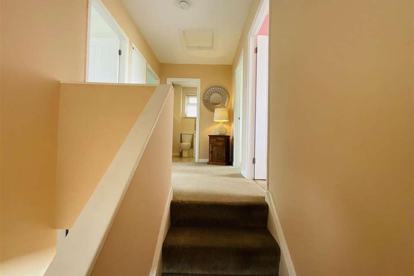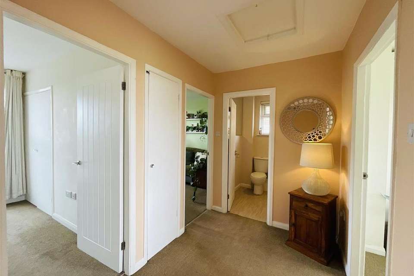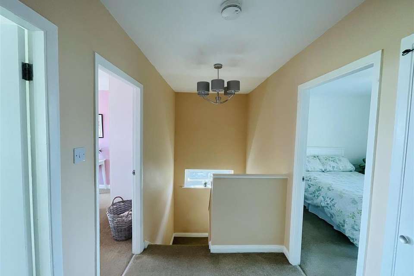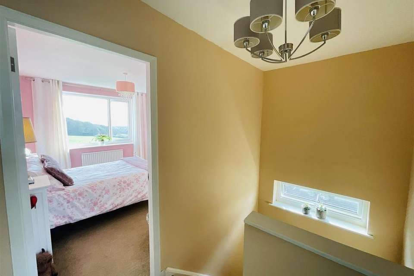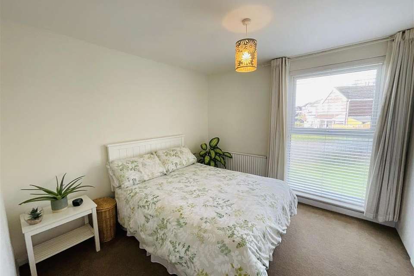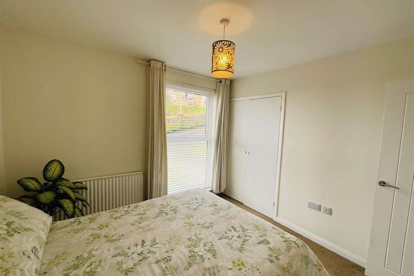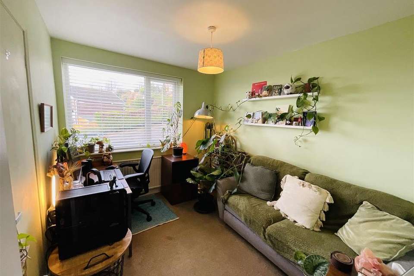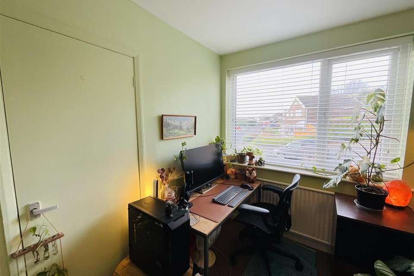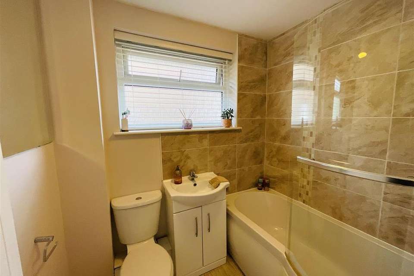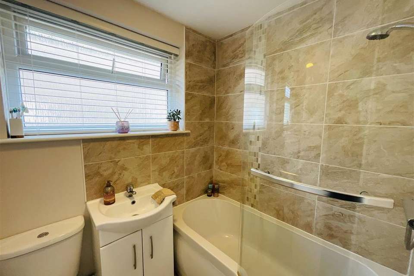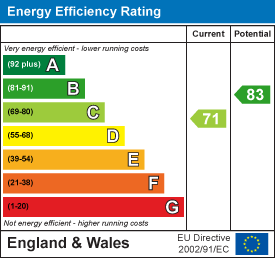4 bedroom detached house for sale
Pembrey, Burry Portdetached house
bedrooms
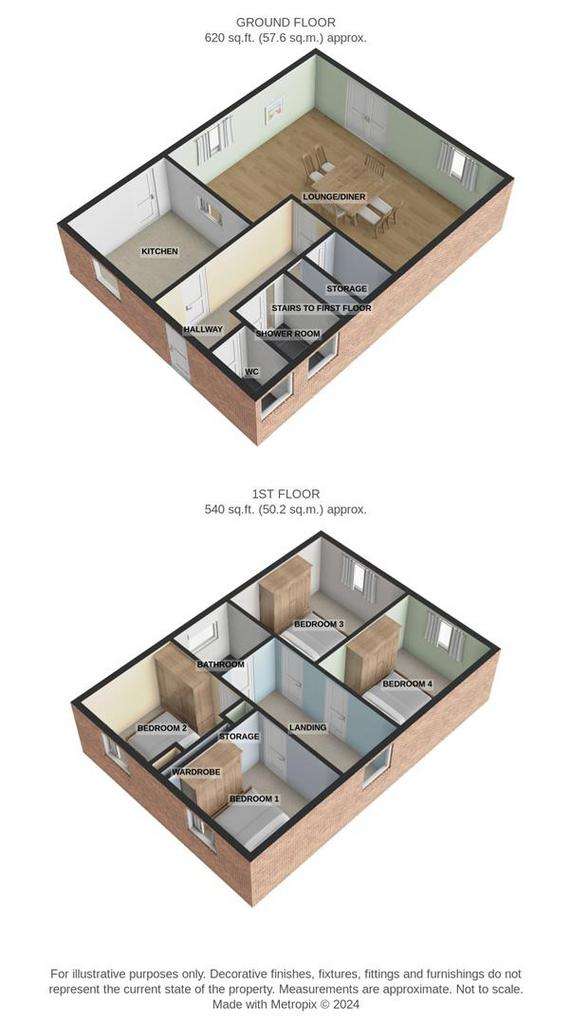
Property photos

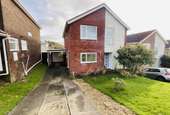
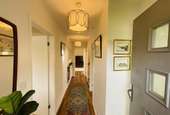
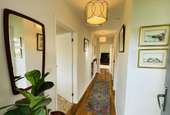
+31
Property description
Willow Estates have pleasure in Offering FOR SALE a DETACHED FOUR BEDROOM PROPERTY situated in the Village of Pembrey, with commanding views over to the Gower Peninsular and beyond. The Property is located near the Coastal Town of Burry Port, with its Harbour and also Pembrey Country Park and the Historic Town of Kidwelly, Ffos Las Racecourse is easily within reach. The Property comprises, Entrance, hallway, W.C, Shower Room, Kitchen, Open Plan Lounge/Diner, Four Bedrooms Family Bathroom. Externally to the front is a lawn, Driveway providing ample off road Parking, leading to a Garage with Electric, side pedestrian access to an Enclosed Garden with Outstanding Views over the fields and across to the Gower Peninsular. Viewing Highly recommended to appreciate all this Property has to Offer. Tenure Freehold, Tax Band E, Energy Rating C. No Onward Chain.
Entrance - Via Composite front door into:
Hallway - 1.22m 4.47m approx (4'74 14'8 approx) - Plain ceiling, smoke detector, radiator, laminate wood floor, storage cupboard, stairs to First Floor
W.C - 1.12m x 1.22m approx (3'8 x 4'46 approx) - Plain ceiling, uPVC double glazed window to side, two piece suite comprising of low level toilet in vanity unit with wash hand basin, storage cupboard, tiled floor
Kitchen - 2.74m x 3.05m approx (9'90 x 10'35 approx) - Plain ceiling, uPVC double glazed window to front, Kitchen comprising of wall and base units with complimentary work surface over, one and a half sink unit, halogen hob, electric oven, extractor fan above, uPVC stable door to side, radiator, breakfast bar, space for fridge freezer, space for dish washer, open aspect looking into Lounge/Diner, tiled floor
Shower Room - 1.75m x 1.52m approx (5'9 x 5'37 approx) - Plain ceiling, uPVC double glazed window to side, wash hand basin, with mixer taps over, cupboard housing wall mounted combi boiler, tiled floor, shower in glass enclosure with tiled walls around, radiator
Storage Cupboard - Plumbing for washing machine, tiled floor
Lounge/Dining Area Open-Plan (L-Shape) - 6.27m x 3.53m x 2.74m approx (20'7 x 11'7 x 9'94 a - Plain ceiling, uPVC double glazed window to rear, radiators x two, uPVC double glazed Patio Doors to rear, uPVC double glazed window to side, laminate wood flooring, space for dining table and chairs, outstanding views to rear.
First Floor -
Landing - 1.65m x 4.75m approx (5'5 x 15'07 approx) - Plain ceiling, access to loft, uPVC double glazed window to side, smoke detector, door to airing cupboard, with radiator.
Bedroom One - 2.74m x 2.74m approx (9'95 x 9'88 approx) - Plain ceiling, uPVC double glazed window to front, radiator, built in Double wardrobes
Bedroom Two - 2.44m x 2.74m approx (8'18 x 9'96 approx) - Plain ceiling, uPVC double glazed window to front, radiator, built in wardrobe
Bathroom - 1.83m x 1.52m approx (6'46 x 5'12 approx) - Plain ceiling, uPVC double glazed window to side, three piece suite, comprising of low level toilet, pedestal wash hand basin in vanity unit, bath with shower over, glass screen to side, tiled walls around, chrome towel heater, laminate floor.
Bedroom Three - 3.35m 3.05m approx (11'85 10'42 approx) - Plain ceiling, uPVC double glazed window to rear, radiator, space for wardrobes, beautiful views to rear
Bedroom Four - 2.74m x 3.84m approx (9'61 x 12'07 approx) - Plain ceiling, uPVC double glazed window to rear, outstanding views to rear, radiator, space for wardrobes.
Garage - With electricity and Lighting, large Driveway providing ample Parking
External - To Front: Lawn Area with Driveway leading to Garage and Carport.
To Rear: Private enclosed Garden with views over to open fields, with lawn, patio and paved seating areas, mature trees and shrubs. Outstanding panoramic Views of the Gower.
Property Disclaimer - PLEASE NOTE: All sizes are approximate please double check if they are critical to you. Prospective purchasers must satisfy themselves as to the accuracy of these brief details before entering into any negotiations or contract to purchase. We cannot guarantee the condition or performance of electrical and gas fittings and appliances where mentioned in the property. Please check with Willow Estates should you have any specific enquiry to condition, aspect, views, gardens etc, particuarly if travelling distances to view. NONE OF THE STATEMENTS CONTAINED IN THESE PARTICULARS ARE TO BE RELIED ON AS STATEMENTS OR REPRESENTATIONS OF FACT
Tenure - We are advised that the Tenure is FREEHOLD
Council Tax Band - We are advised that the Council Tax is E
Epc - Energy Rating is C
Entrance - Via Composite front door into:
Hallway - 1.22m 4.47m approx (4'74 14'8 approx) - Plain ceiling, smoke detector, radiator, laminate wood floor, storage cupboard, stairs to First Floor
W.C - 1.12m x 1.22m approx (3'8 x 4'46 approx) - Plain ceiling, uPVC double glazed window to side, two piece suite comprising of low level toilet in vanity unit with wash hand basin, storage cupboard, tiled floor
Kitchen - 2.74m x 3.05m approx (9'90 x 10'35 approx) - Plain ceiling, uPVC double glazed window to front, Kitchen comprising of wall and base units with complimentary work surface over, one and a half sink unit, halogen hob, electric oven, extractor fan above, uPVC stable door to side, radiator, breakfast bar, space for fridge freezer, space for dish washer, open aspect looking into Lounge/Diner, tiled floor
Shower Room - 1.75m x 1.52m approx (5'9 x 5'37 approx) - Plain ceiling, uPVC double glazed window to side, wash hand basin, with mixer taps over, cupboard housing wall mounted combi boiler, tiled floor, shower in glass enclosure with tiled walls around, radiator
Storage Cupboard - Plumbing for washing machine, tiled floor
Lounge/Dining Area Open-Plan (L-Shape) - 6.27m x 3.53m x 2.74m approx (20'7 x 11'7 x 9'94 a - Plain ceiling, uPVC double glazed window to rear, radiators x two, uPVC double glazed Patio Doors to rear, uPVC double glazed window to side, laminate wood flooring, space for dining table and chairs, outstanding views to rear.
First Floor -
Landing - 1.65m x 4.75m approx (5'5 x 15'07 approx) - Plain ceiling, access to loft, uPVC double glazed window to side, smoke detector, door to airing cupboard, with radiator.
Bedroom One - 2.74m x 2.74m approx (9'95 x 9'88 approx) - Plain ceiling, uPVC double glazed window to front, radiator, built in Double wardrobes
Bedroom Two - 2.44m x 2.74m approx (8'18 x 9'96 approx) - Plain ceiling, uPVC double glazed window to front, radiator, built in wardrobe
Bathroom - 1.83m x 1.52m approx (6'46 x 5'12 approx) - Plain ceiling, uPVC double glazed window to side, three piece suite, comprising of low level toilet, pedestal wash hand basin in vanity unit, bath with shower over, glass screen to side, tiled walls around, chrome towel heater, laminate floor.
Bedroom Three - 3.35m 3.05m approx (11'85 10'42 approx) - Plain ceiling, uPVC double glazed window to rear, radiator, space for wardrobes, beautiful views to rear
Bedroom Four - 2.74m x 3.84m approx (9'61 x 12'07 approx) - Plain ceiling, uPVC double glazed window to rear, outstanding views to rear, radiator, space for wardrobes.
Garage - With electricity and Lighting, large Driveway providing ample Parking
External - To Front: Lawn Area with Driveway leading to Garage and Carport.
To Rear: Private enclosed Garden with views over to open fields, with lawn, patio and paved seating areas, mature trees and shrubs. Outstanding panoramic Views of the Gower.
Property Disclaimer - PLEASE NOTE: All sizes are approximate please double check if they are critical to you. Prospective purchasers must satisfy themselves as to the accuracy of these brief details before entering into any negotiations or contract to purchase. We cannot guarantee the condition or performance of electrical and gas fittings and appliances where mentioned in the property. Please check with Willow Estates should you have any specific enquiry to condition, aspect, views, gardens etc, particuarly if travelling distances to view. NONE OF THE STATEMENTS CONTAINED IN THESE PARTICULARS ARE TO BE RELIED ON AS STATEMENTS OR REPRESENTATIONS OF FACT
Tenure - We are advised that the Tenure is FREEHOLD
Council Tax Band - We are advised that the Council Tax is E
Epc - Energy Rating is C
Council tax
First listed
Over a month agoEnergy Performance Certificate
Pembrey, Burry Port
Placebuzz mortgage repayment calculator
Monthly repayment
The Est. Mortgage is for a 25 years repayment mortgage based on a 10% deposit and a 5.5% annual interest. It is only intended as a guide. Make sure you obtain accurate figures from your lender before committing to any mortgage. Your home may be repossessed if you do not keep up repayments on a mortgage.
Pembrey, Burry Port - Streetview
DISCLAIMER: Property descriptions and related information displayed on this page are marketing materials provided by Willow Estates - Llanelli. Placebuzz does not warrant or accept any responsibility for the accuracy or completeness of the property descriptions or related information provided here and they do not constitute property particulars. Please contact Willow Estates - Llanelli for full details and further information.





