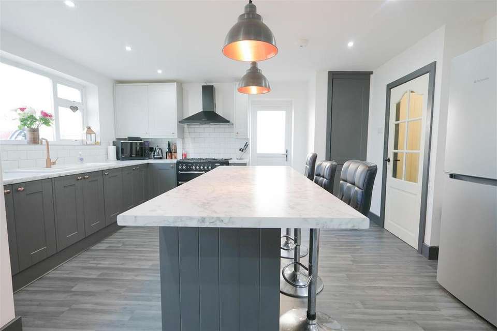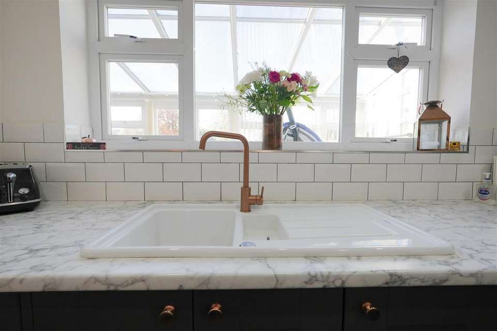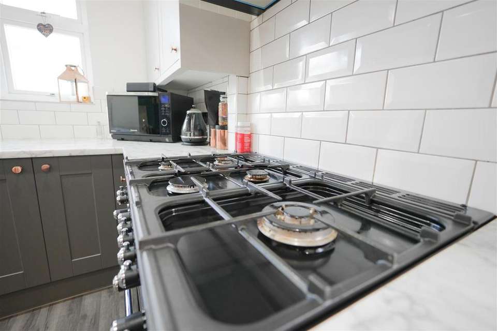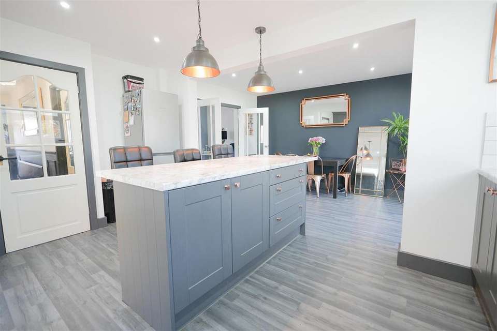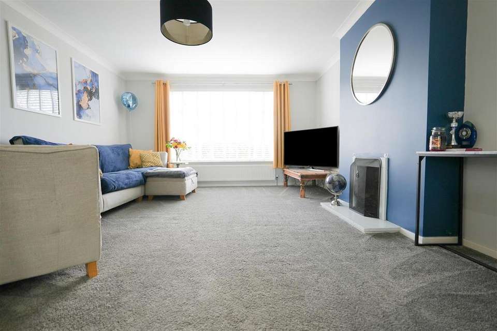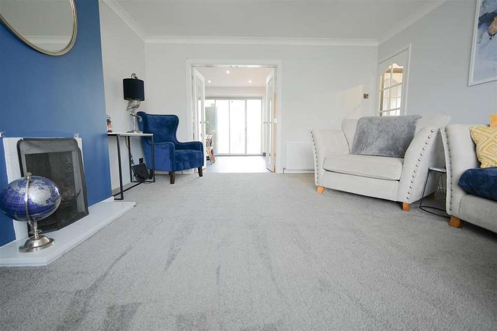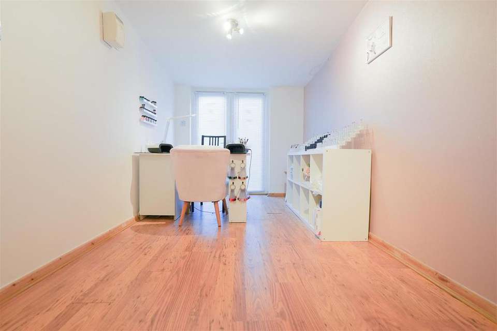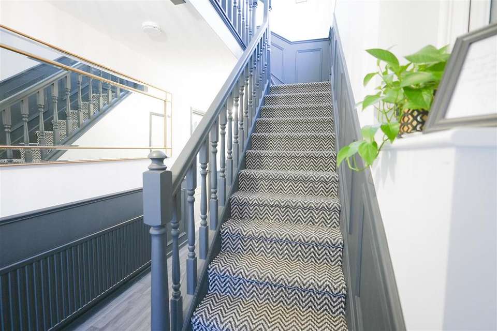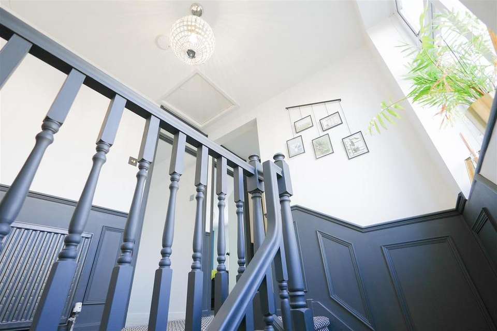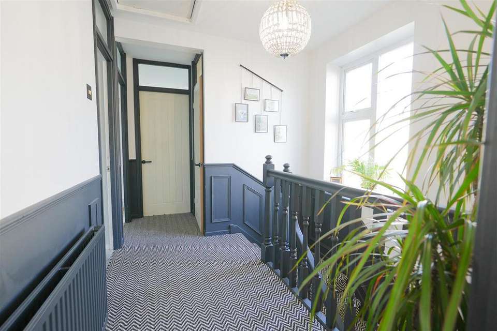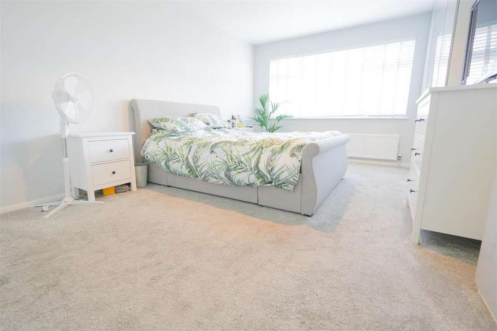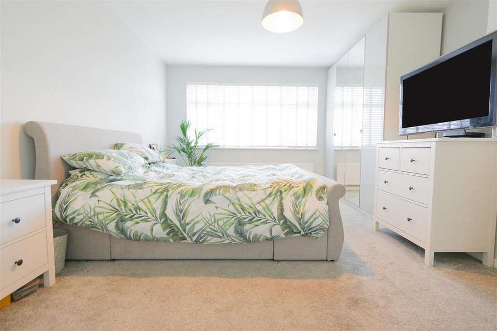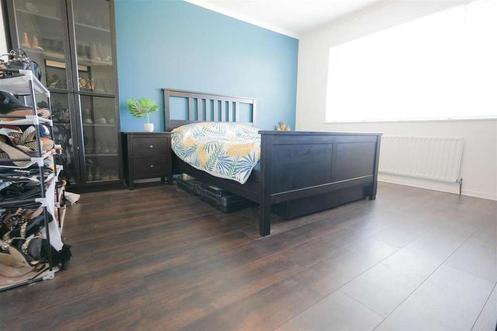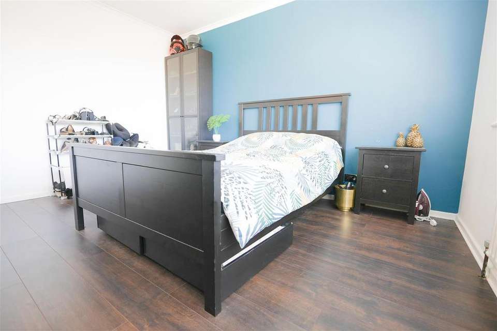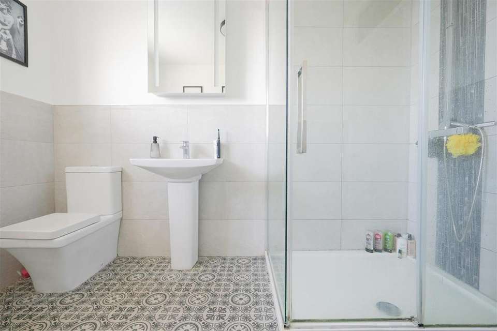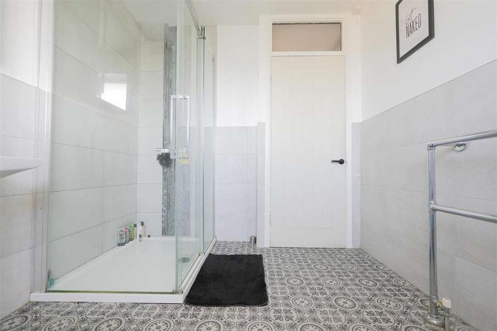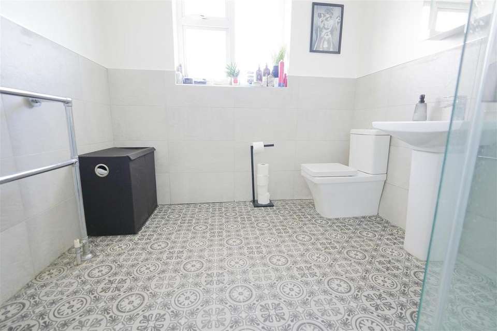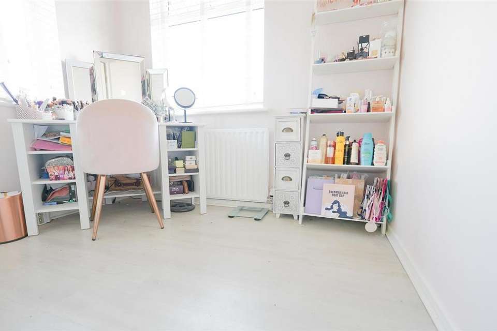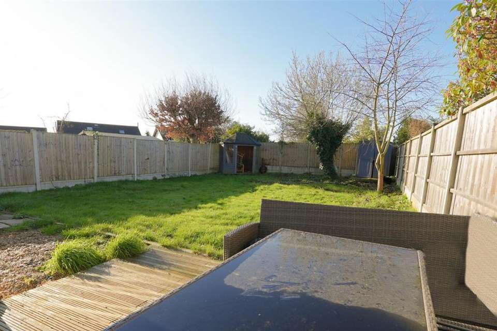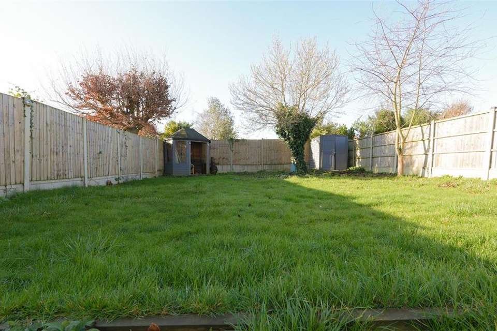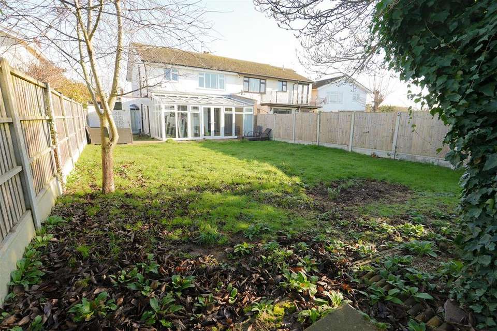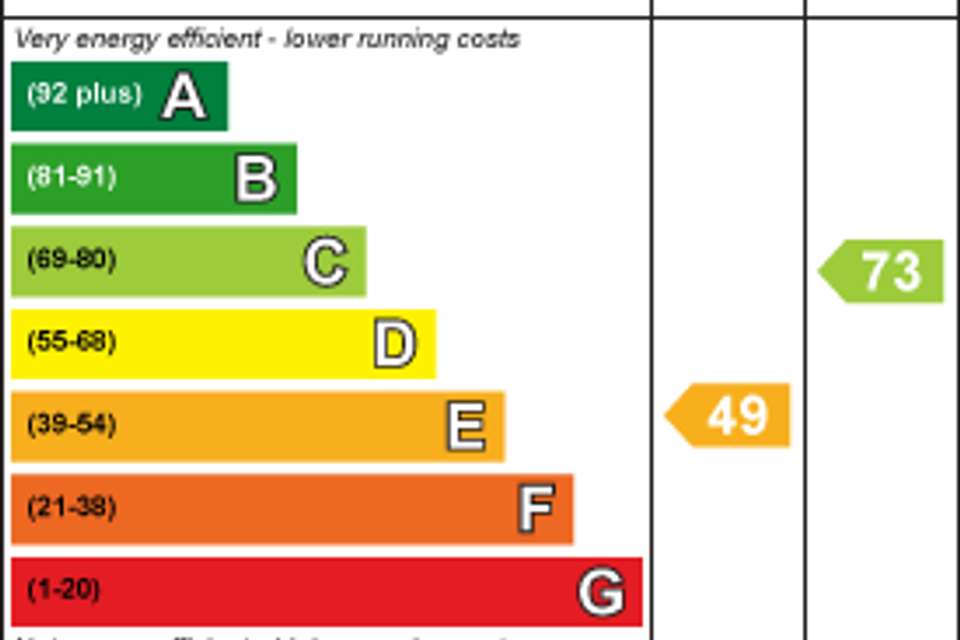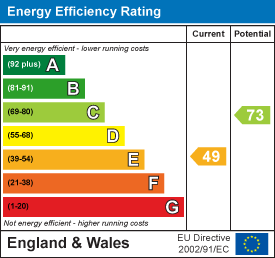3 bedroom house for sale
Ashurst Avenue, Southend-On-Seahouse
bedrooms
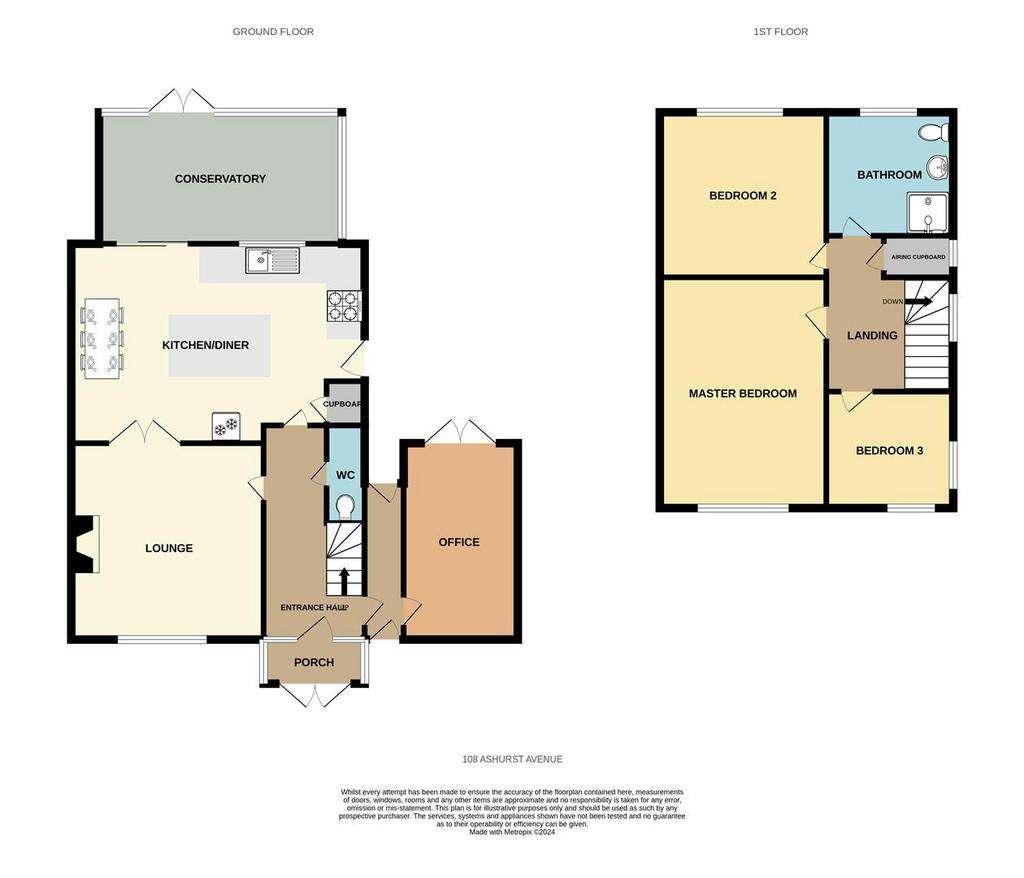
Property photos

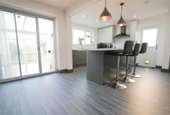

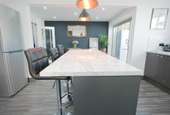
+27
Property description
*Viewing Highly Recommended* Guide Price £475,000 - £500,000 - Quality Street are delighted to bring to the market this exceptionally appointed semi-detached family home located on the popular Wick Estate and within an excellent school catchment area. With generous sized rooms throughout, this property benefits from a stunning modern kitchen, large conservatory and a converted garage offering a multitude of uses, along with a 55ft South West facing rear garden. A must view!
Entrance Hall - The property offers a modern and stylish entrance hall, featuring smoothed ceilings, wood wall panelling and wood effect flooring.
Lounge - 4.133 x 5.175 (13'6" x 16'11") - The property offers a great sized lounge featuring smoothed ceilings, fitted blinds, feature chimney breast, double glazed window and glazed internal doors.
Kitchen/Diner - 6.266 x 4.837 (20'6" x 15'10") - The property has a large open plan kitchen diner featuring a range of wall and base level shaker style kitchen units, marble effect worktops, large kitchen island, pantry style storage cupboard, ample space for a dining table and chairs, smoothed ceilings with inset spotlights.
Conservatory - 3.435 x 6.280 (11'3" x 20'7") - Large double glazed conservatory featuring wood effect flooring and providing direct access and views of the garden.
Converted Garage/ Home Office - 4.745 x 2.230 (15'6" x 7'3") - Featuring smooth ceilings and wood effect flooring, double glazed doors provide separate access to the garden.
Downstairs Wc - Featuring toilet and wash basin
Master Bedroom - 3.73m x 5.18m (12'3 x 17) - Large master bedroom featuring fitted blinds, double glazed window, carpeted flooring and smooth ceilings.
Bedroom Two - 3.73m x 3.89m (12'3 x 12'9) - Featuring wood effect flooring, smooth ceilings and double glazed window providing views over the rear garden.
Bedroom Three - 2.44mx2.44m (8x8) - Light and airy third bedroom featuring dual aspect double glazed windows, smooth ceilings and wood effect flooring.
Bathroom - 2.44m x 2.79m (8 x 9'2) - Large family bathroom offering a walk in shower, WC, hand wash basin, part tiled walls, tiled flooring and heated towel rail.
Garden - 16.76m (55) - Large south west facing garden approximately 55ft in length, majority laid to lawn with a separate patio and decked seating area, the garden also offers a separate courtyard area which is ideal for dining al fresco.
Driveway - Block paved driveway providing off road parking for two vehicles.
Entrance Hall - The property offers a modern and stylish entrance hall, featuring smoothed ceilings, wood wall panelling and wood effect flooring.
Lounge - 4.133 x 5.175 (13'6" x 16'11") - The property offers a great sized lounge featuring smoothed ceilings, fitted blinds, feature chimney breast, double glazed window and glazed internal doors.
Kitchen/Diner - 6.266 x 4.837 (20'6" x 15'10") - The property has a large open plan kitchen diner featuring a range of wall and base level shaker style kitchen units, marble effect worktops, large kitchen island, pantry style storage cupboard, ample space for a dining table and chairs, smoothed ceilings with inset spotlights.
Conservatory - 3.435 x 6.280 (11'3" x 20'7") - Large double glazed conservatory featuring wood effect flooring and providing direct access and views of the garden.
Converted Garage/ Home Office - 4.745 x 2.230 (15'6" x 7'3") - Featuring smooth ceilings and wood effect flooring, double glazed doors provide separate access to the garden.
Downstairs Wc - Featuring toilet and wash basin
Master Bedroom - 3.73m x 5.18m (12'3 x 17) - Large master bedroom featuring fitted blinds, double glazed window, carpeted flooring and smooth ceilings.
Bedroom Two - 3.73m x 3.89m (12'3 x 12'9) - Featuring wood effect flooring, smooth ceilings and double glazed window providing views over the rear garden.
Bedroom Three - 2.44mx2.44m (8x8) - Light and airy third bedroom featuring dual aspect double glazed windows, smooth ceilings and wood effect flooring.
Bathroom - 2.44m x 2.79m (8 x 9'2) - Large family bathroom offering a walk in shower, WC, hand wash basin, part tiled walls, tiled flooring and heated towel rail.
Garden - 16.76m (55) - Large south west facing garden approximately 55ft in length, majority laid to lawn with a separate patio and decked seating area, the garden also offers a separate courtyard area which is ideal for dining al fresco.
Driveway - Block paved driveway providing off road parking for two vehicles.
Interested in this property?
Council tax
First listed
Over a month agoEnergy Performance Certificate
Ashurst Avenue, Southend-On-Sea
Marketed by
Quality Street - Essex Gateway House 10 Coopers Way Southend-on-Sea, Essex SS2 5TEPlacebuzz mortgage repayment calculator
Monthly repayment
The Est. Mortgage is for a 25 years repayment mortgage based on a 10% deposit and a 5.5% annual interest. It is only intended as a guide. Make sure you obtain accurate figures from your lender before committing to any mortgage. Your home may be repossessed if you do not keep up repayments on a mortgage.
Ashurst Avenue, Southend-On-Sea - Streetview
DISCLAIMER: Property descriptions and related information displayed on this page are marketing materials provided by Quality Street - Essex. Placebuzz does not warrant or accept any responsibility for the accuracy or completeness of the property descriptions or related information provided here and they do not constitute property particulars. Please contact Quality Street - Essex for full details and further information.



