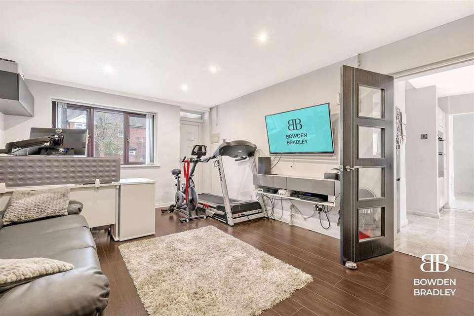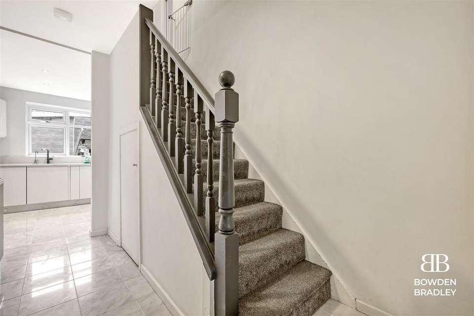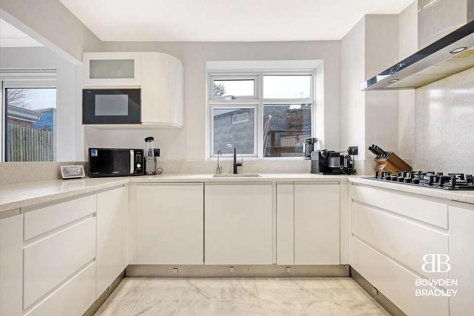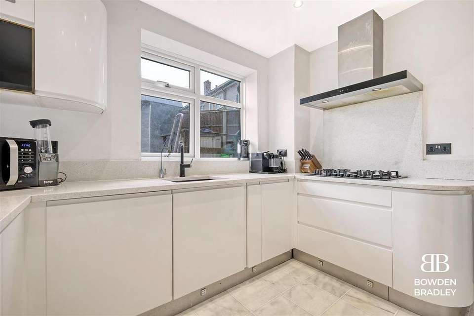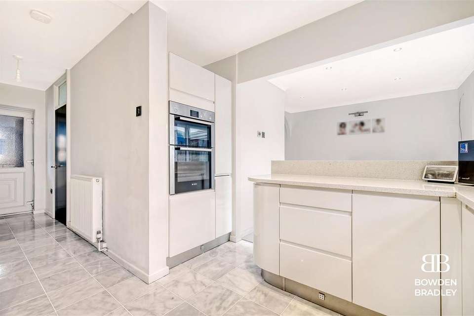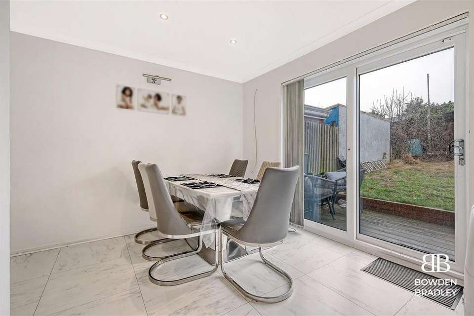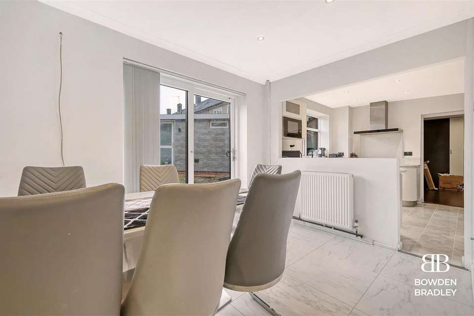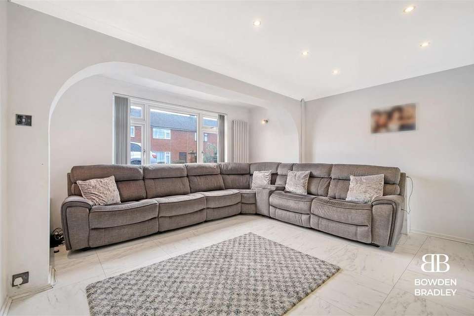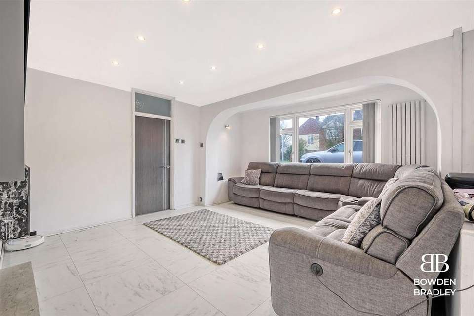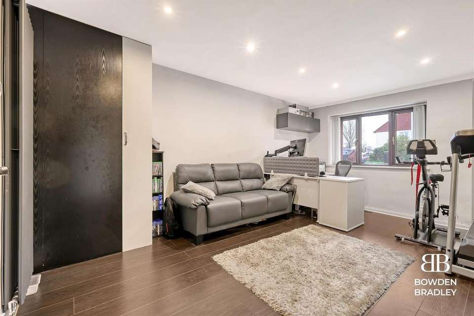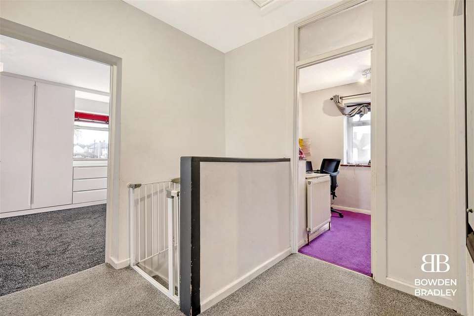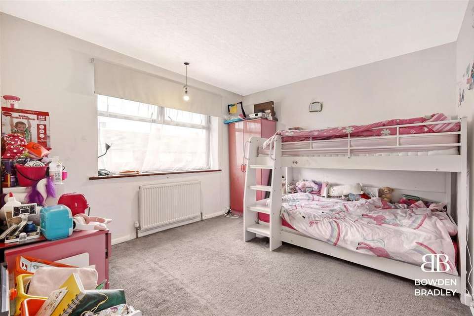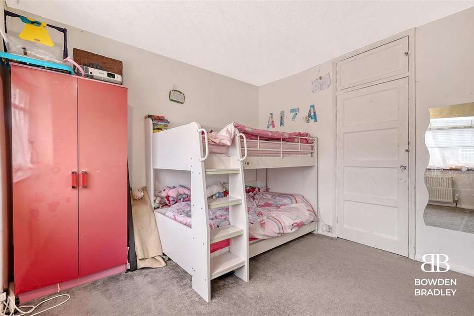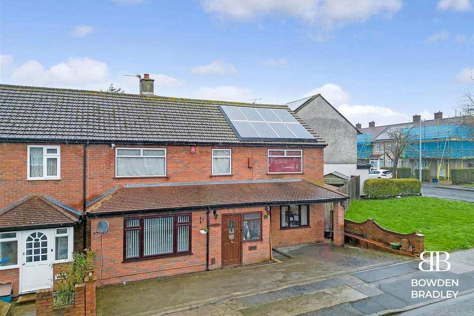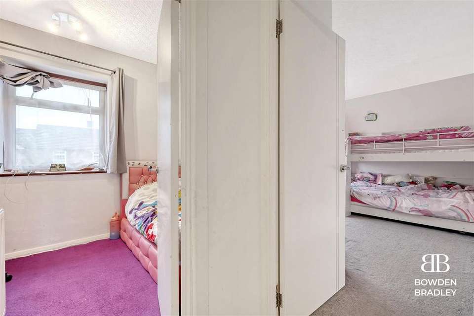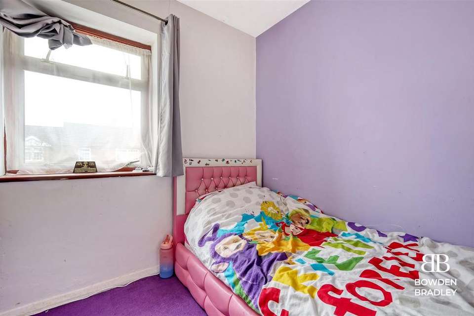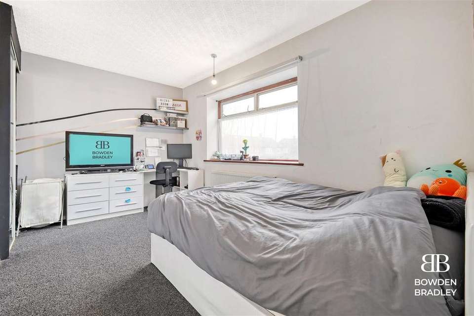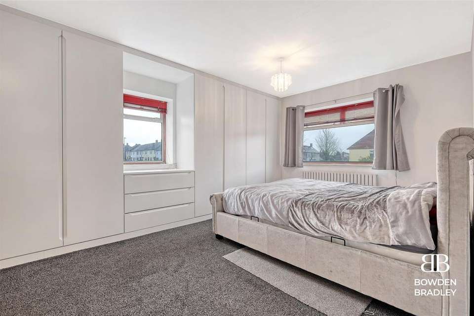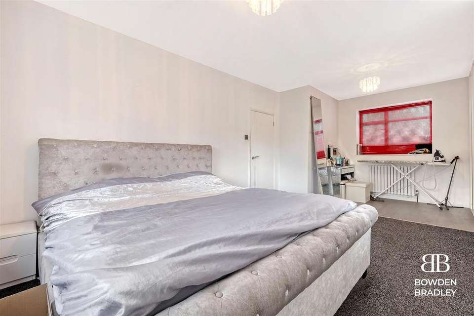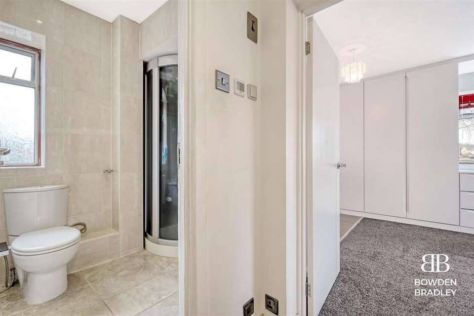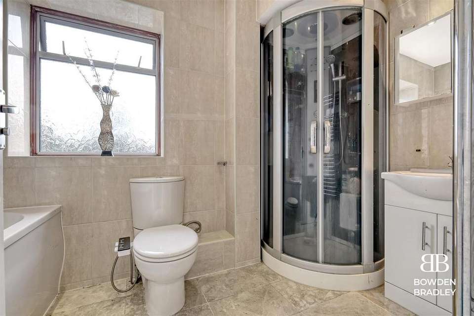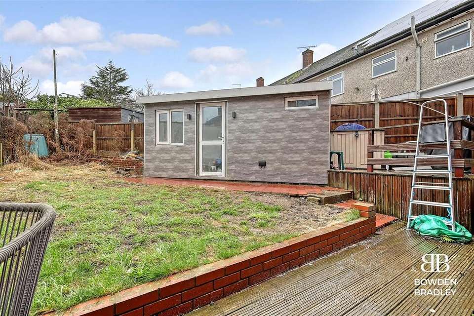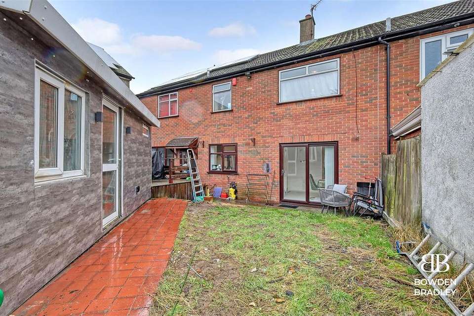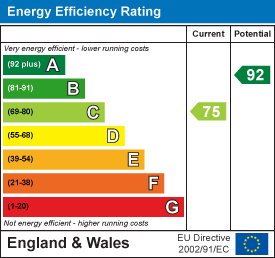4 bedroom semi-detached house for sale
Fletcher Road, Chigwellsemi-detached house
bedrooms
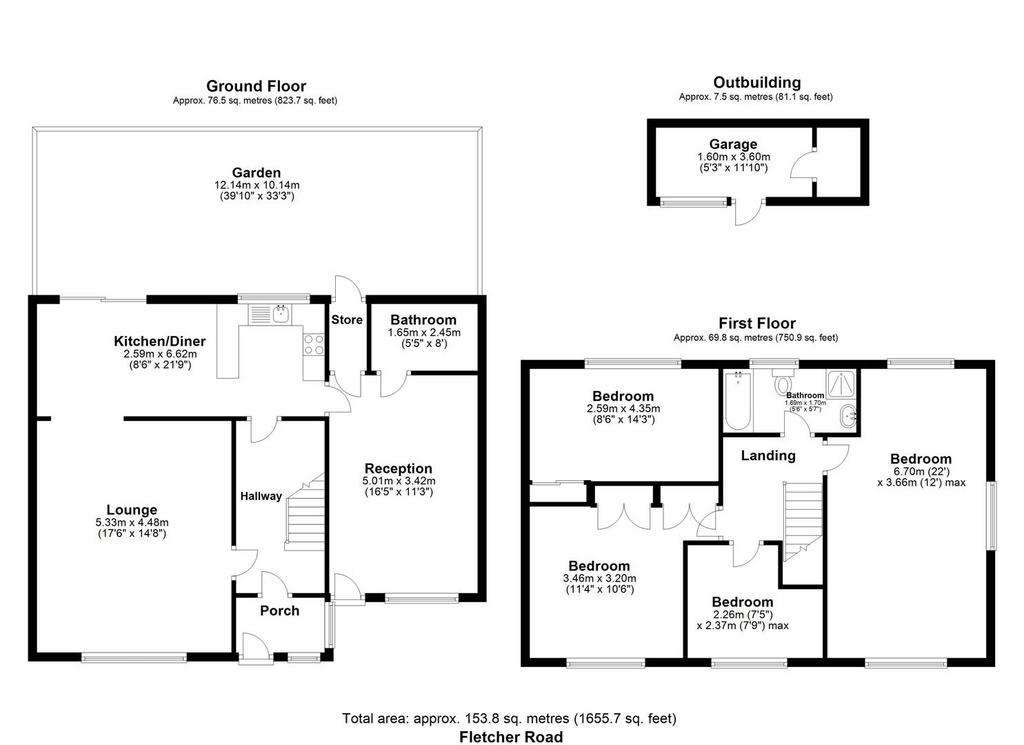
Property photos

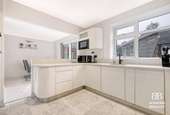
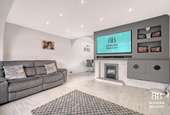

+26
Property description
We welcome to the market this modern 4-bedroom semi-detached property nestled in the desirable locale of Chigwell. Boasting approximately 1600 square feet of luxurious living space, this residence promises a perfect blend of contemporary design and comfortable family living.
As you step inside, you're greeted by a spacious and inviting atmosphere. The highlight of this family home is undoubtedly the expansive lounge area, providing ample space for relaxation and entertainment, ideal for creating unforgettable family moments.
The kitchen has been meticulously crafted to a high specification, offering a seamless fusion of style and functionality. Fitted with all modern appliances, it provides the perfect setting for culinary enthusiasts to unleash their creativity and whip up delicious meals for loved ones.
With four generously sized bedrooms, including a master suite, there's plenty of room for the whole family to unwind and recharge in privacy. Each room exudes warmth and comfort, ensuring a restful night's sleep for all.
Outside, the property features an outbuilding fitted with electrics. This versatile space presents endless possibilities, whether it's utilized as a home office, a tranquil retreat, or a play area for children.
Situated in the sought-after area of Chigwell, residents can enjoy the tranquillity of suburban living while still being within easy reach of local amenities, schools, and transport links, making it an ideal location for families seeking convenience and connectivity.
In summary, this exceptional property offers the epitome of modern family living, with its spacious layout, high-quality finishes, and versatile outdoor space. Don't miss the opportunity to make this house your home and create memories that will last a lifetime. Schedule a viewing today and prepare to be captivated by all that this residence has to offer.
Porch -
Hallway -
Lounge - 5.33 x 4.48 (17'5" x 14'8") -
Reception - 5.01 x 3.42 (16'5" x 11'2") -
Kitchen/Diner - 2.59 x 6.62 (8'5" x 21'8") -
Bathroom - 1.65 x 2.45 (5'4" x 8'0") -
Garden -
Outbuilding - 1.60 x 3.60 (5'2" x 11'9") -
Bedroom - 2.59 x 4.35 (8'5" x 14'3") -
Bedroom - 3.46 x 3.20 (11'4" x 10'5") -
Bedroom - 2.26 x 2.37 (7'4" x 7'9") -
Bedroom - 6.70 x 3.66 (21'11" x 12'0") -
Bathroom - 1.69 x 1.70 (5'6" x 5'6") -
Frontal -
Rear -
As you step inside, you're greeted by a spacious and inviting atmosphere. The highlight of this family home is undoubtedly the expansive lounge area, providing ample space for relaxation and entertainment, ideal for creating unforgettable family moments.
The kitchen has been meticulously crafted to a high specification, offering a seamless fusion of style and functionality. Fitted with all modern appliances, it provides the perfect setting for culinary enthusiasts to unleash their creativity and whip up delicious meals for loved ones.
With four generously sized bedrooms, including a master suite, there's plenty of room for the whole family to unwind and recharge in privacy. Each room exudes warmth and comfort, ensuring a restful night's sleep for all.
Outside, the property features an outbuilding fitted with electrics. This versatile space presents endless possibilities, whether it's utilized as a home office, a tranquil retreat, or a play area for children.
Situated in the sought-after area of Chigwell, residents can enjoy the tranquillity of suburban living while still being within easy reach of local amenities, schools, and transport links, making it an ideal location for families seeking convenience and connectivity.
In summary, this exceptional property offers the epitome of modern family living, with its spacious layout, high-quality finishes, and versatile outdoor space. Don't miss the opportunity to make this house your home and create memories that will last a lifetime. Schedule a viewing today and prepare to be captivated by all that this residence has to offer.
Porch -
Hallway -
Lounge - 5.33 x 4.48 (17'5" x 14'8") -
Reception - 5.01 x 3.42 (16'5" x 11'2") -
Kitchen/Diner - 2.59 x 6.62 (8'5" x 21'8") -
Bathroom - 1.65 x 2.45 (5'4" x 8'0") -
Garden -
Outbuilding - 1.60 x 3.60 (5'2" x 11'9") -
Bedroom - 2.59 x 4.35 (8'5" x 14'3") -
Bedroom - 3.46 x 3.20 (11'4" x 10'5") -
Bedroom - 2.26 x 2.37 (7'4" x 7'9") -
Bedroom - 6.70 x 3.66 (21'11" x 12'0") -
Bathroom - 1.69 x 1.70 (5'6" x 5'6") -
Frontal -
Rear -
Interested in this property?
Council tax
First listed
Over a month agoEnergy Performance Certificate
Fletcher Road, Chigwell
Marketed by
Bowden Bradley - Essex Bansal House Bracken Industrial Estate 185 Forest Road Hainault, Essex IG6 3HXPlacebuzz mortgage repayment calculator
Monthly repayment
The Est. Mortgage is for a 25 years repayment mortgage based on a 10% deposit and a 5.5% annual interest. It is only intended as a guide. Make sure you obtain accurate figures from your lender before committing to any mortgage. Your home may be repossessed if you do not keep up repayments on a mortgage.
Fletcher Road, Chigwell - Streetview
DISCLAIMER: Property descriptions and related information displayed on this page are marketing materials provided by Bowden Bradley - Essex. Placebuzz does not warrant or accept any responsibility for the accuracy or completeness of the property descriptions or related information provided here and they do not constitute property particulars. Please contact Bowden Bradley - Essex for full details and further information.




