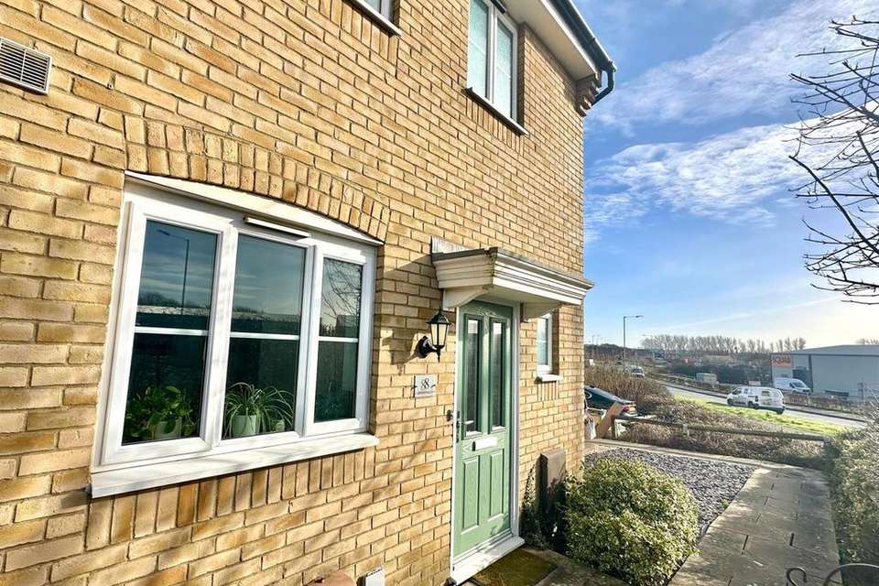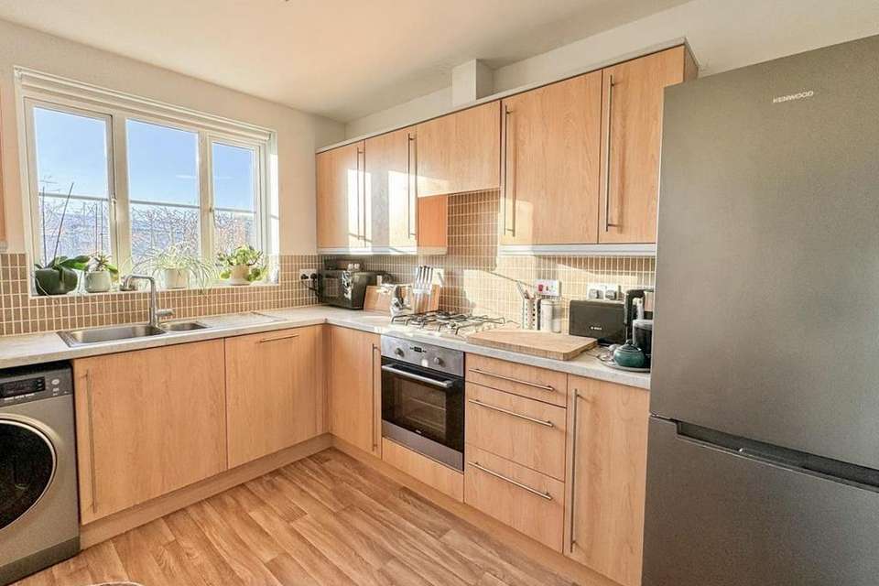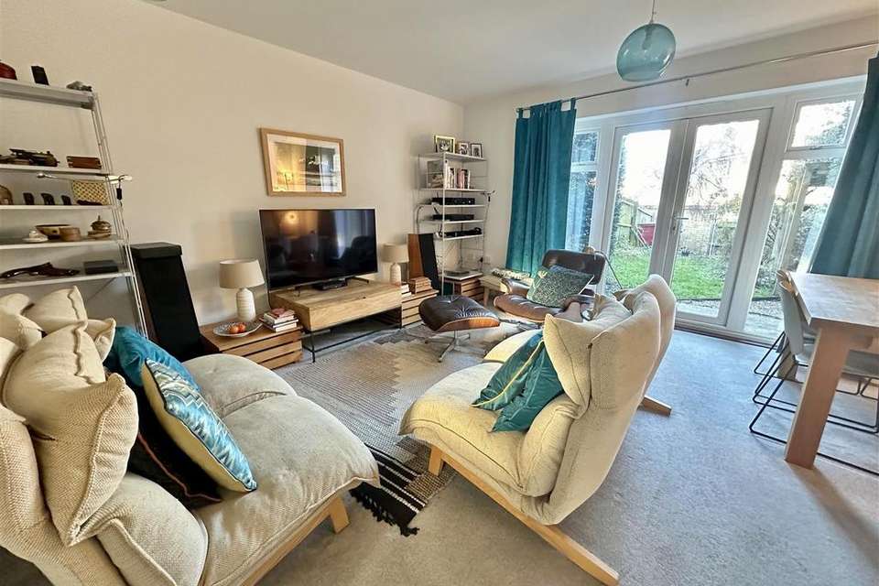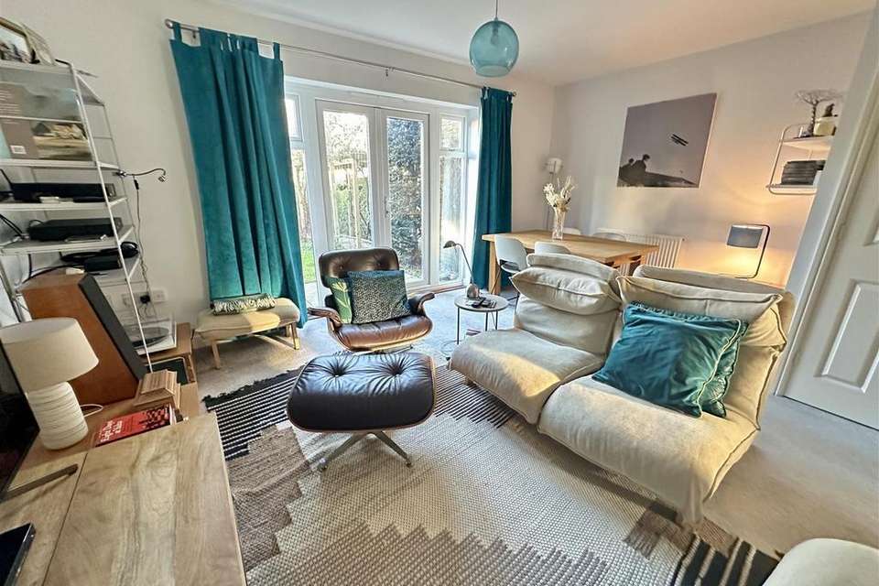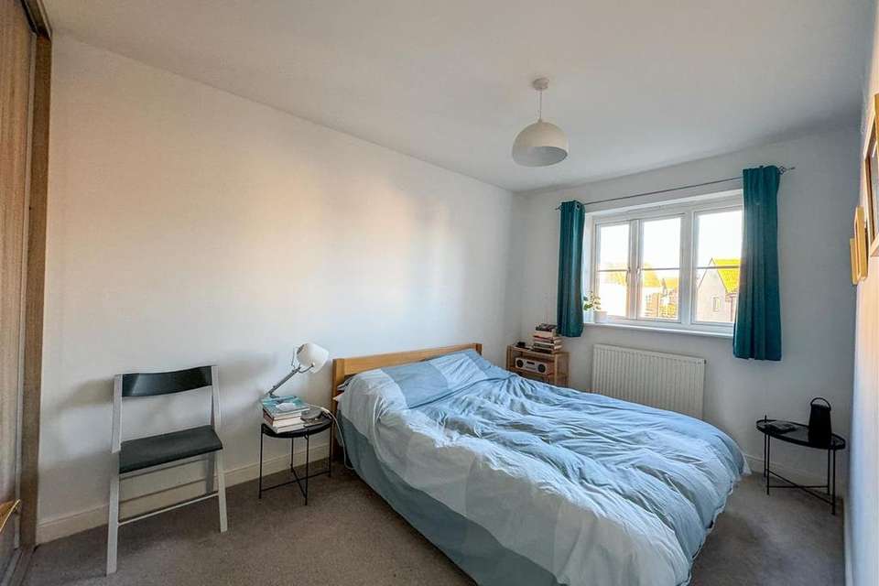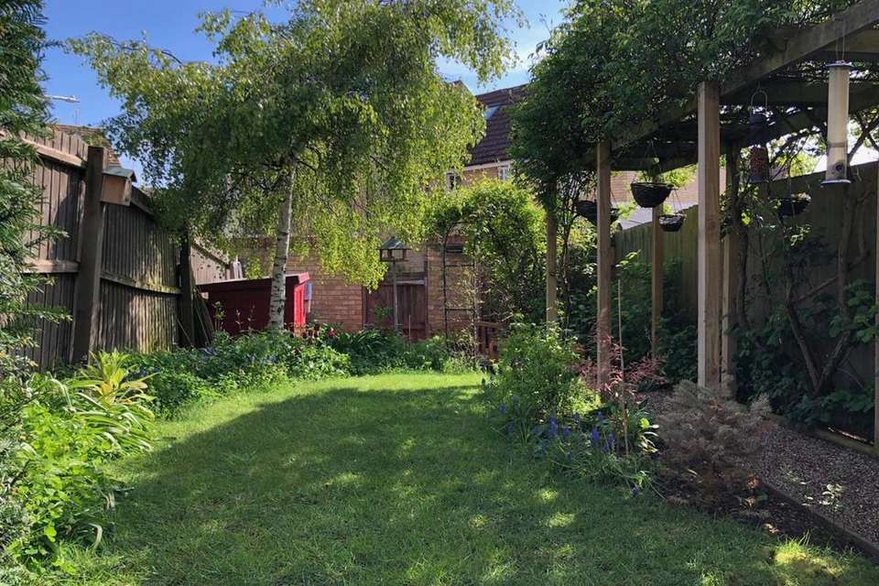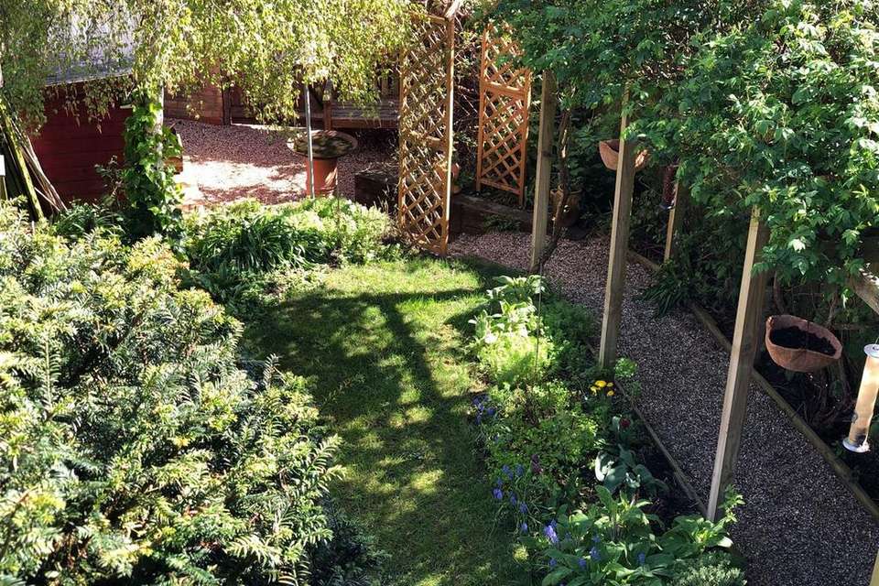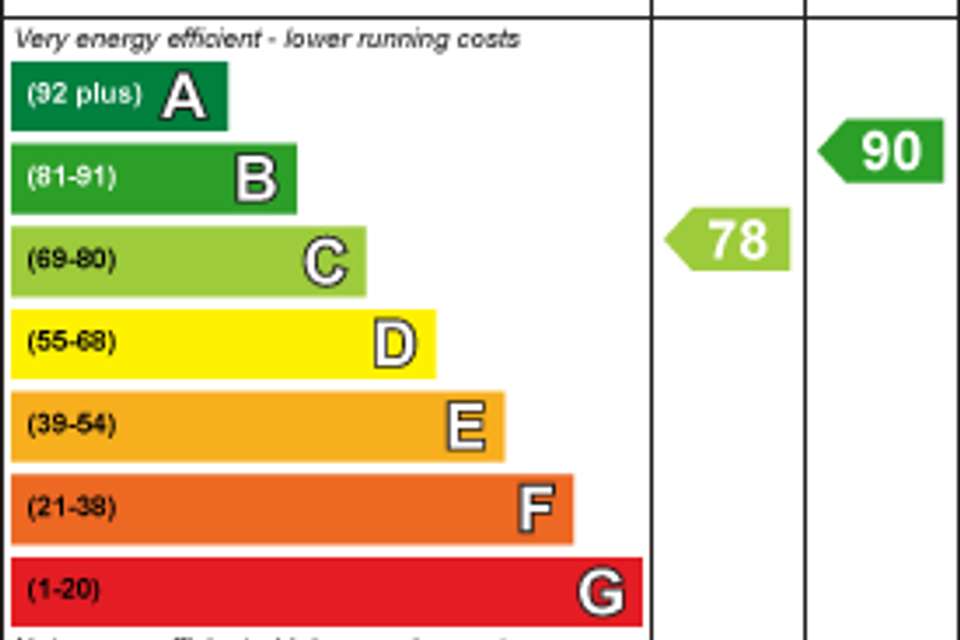3 bedroom terraced house for sale
Brambling Close, Stowmarket IP14terraced house
bedrooms
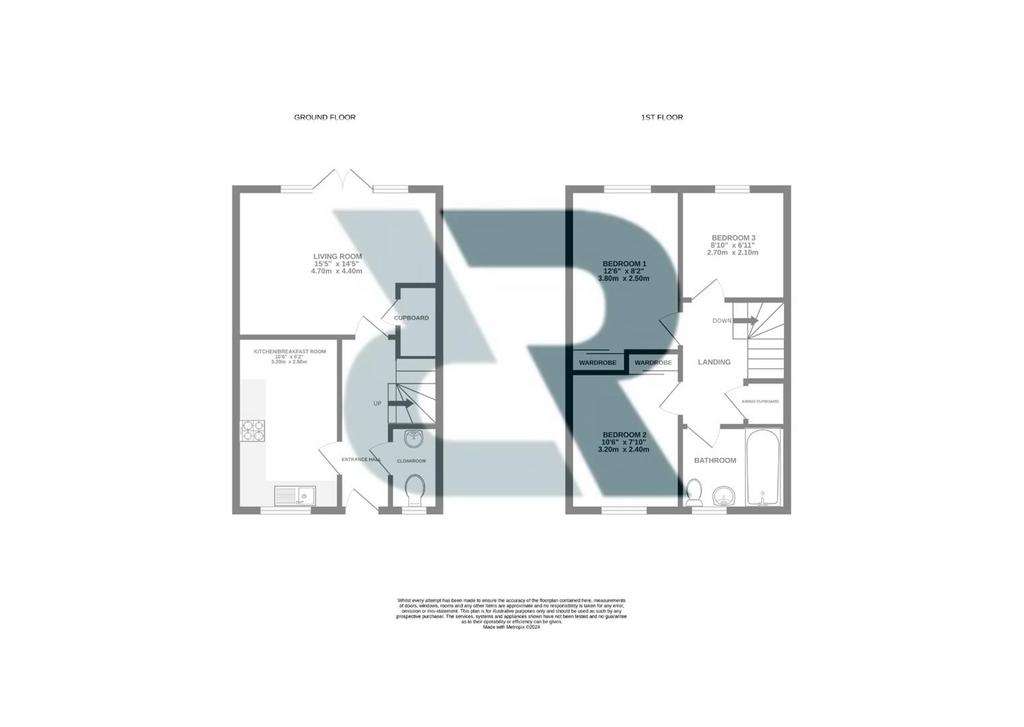
Property photos

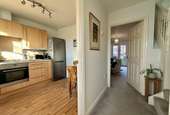
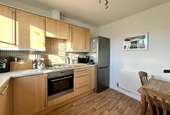

+10
Property description
Situated on the Cedars Park Development and conveniently positioned within walking distance to local amenities is this pleasantly presented terraced home.
The property offers a kitchen/breakfast room to the front, and a spacious living room with patio doors opening to the private rear garden. The property benefits from a cloakroom to the ground floor as well as a family bathroom to the first floor there are three bedrooms with two bedrooms benefiting from built in wardrobes. The secure rear garden is fully fenced and walled and has been tastefully landscaped with mature plants and shrubs and is partly laid to lawn. There is a patio area and gravel path leading to the bottom of the garden where there is a storage shed along with gated access to the rear. The property also boasts off road parking for one vehicle.
Located in a quiet cul-de-sac the property is situated within walking distance to amenities such as Cedars Park Tesco and Stowmarket town centre. Stowmarket train station is less than a miles walk away providing direct rail links to London Liverpool Street. Alternatively there are a number of bus stops just a short distance away, and the A14 is within easy reach for commuting to Ipswich, Bury St Edmunds & further afield. Benefiting from a newly installed boiler (2024) the property is extremely economical.
Guide Price £260,000 - £270,000
Entrance Hallway - Stairs to first floor. Radiator. Doors to:
Cloakroom - Double glazed window to front. Pedestal wash basin. Low level W.C. Radiator.
Kitchen/Breakfast Room - Double glazed window to front. Range of wall and floor mounted cupboards and drawers. Laminate work top. Part tiled walls. Integrated oven. Gas hob with extractor hood over. Stainless steel sink with 1 1/4 drainer. Integrated dishwasher. Space for fridge/freezer. Radiator.
Living Room - Double glazed French doors with side window panels opening to the rear garden. Under stairs cupboard. Two radiators.
Landing - Loft access. Airing cupboard housing new boiler installed in 2024. Doors to:
Bedroom One - Double glazed window to rear. Built in wardrobe. Radiator.
Bedroom Two - Double glazed window to front. Built in wardrobe. Radiator.
Bedroom Three - Double glazed window to rear. Radiator.
Bathroom - Double glazed window to front. Bath with shower attachment. Low level W.C. Pedestal wash basin. Part tiled walls. Extractor fan. Radiator.
Rear Garden - Private rear garden that is partly laid to lawn with mature plants and shrubs. A gravel path sheltered by a pergola leads to the bottom of the garden where there is a storage shed and gated access to the rear. Outside tap.
Parking - Allocated off road parking for 1 vehicle.
The property offers a kitchen/breakfast room to the front, and a spacious living room with patio doors opening to the private rear garden. The property benefits from a cloakroom to the ground floor as well as a family bathroom to the first floor there are three bedrooms with two bedrooms benefiting from built in wardrobes. The secure rear garden is fully fenced and walled and has been tastefully landscaped with mature plants and shrubs and is partly laid to lawn. There is a patio area and gravel path leading to the bottom of the garden where there is a storage shed along with gated access to the rear. The property also boasts off road parking for one vehicle.
Located in a quiet cul-de-sac the property is situated within walking distance to amenities such as Cedars Park Tesco and Stowmarket town centre. Stowmarket train station is less than a miles walk away providing direct rail links to London Liverpool Street. Alternatively there are a number of bus stops just a short distance away, and the A14 is within easy reach for commuting to Ipswich, Bury St Edmunds & further afield. Benefiting from a newly installed boiler (2024) the property is extremely economical.
Guide Price £260,000 - £270,000
Entrance Hallway - Stairs to first floor. Radiator. Doors to:
Cloakroom - Double glazed window to front. Pedestal wash basin. Low level W.C. Radiator.
Kitchen/Breakfast Room - Double glazed window to front. Range of wall and floor mounted cupboards and drawers. Laminate work top. Part tiled walls. Integrated oven. Gas hob with extractor hood over. Stainless steel sink with 1 1/4 drainer. Integrated dishwasher. Space for fridge/freezer. Radiator.
Living Room - Double glazed French doors with side window panels opening to the rear garden. Under stairs cupboard. Two radiators.
Landing - Loft access. Airing cupboard housing new boiler installed in 2024. Doors to:
Bedroom One - Double glazed window to rear. Built in wardrobe. Radiator.
Bedroom Two - Double glazed window to front. Built in wardrobe. Radiator.
Bedroom Three - Double glazed window to rear. Radiator.
Bathroom - Double glazed window to front. Bath with shower attachment. Low level W.C. Pedestal wash basin. Part tiled walls. Extractor fan. Radiator.
Rear Garden - Private rear garden that is partly laid to lawn with mature plants and shrubs. A gravel path sheltered by a pergola leads to the bottom of the garden where there is a storage shed and gated access to the rear. Outside tap.
Parking - Allocated off road parking for 1 vehicle.
Interested in this property?
Council tax
First listed
Over a month agoEnergy Performance Certificate
Brambling Close, Stowmarket IP14
Marketed by
Rock Estates - Needham Market Unit 3, Chesters, Coddenham Rd Needham Market IP6 8NUPlacebuzz mortgage repayment calculator
Monthly repayment
The Est. Mortgage is for a 25 years repayment mortgage based on a 10% deposit and a 5.5% annual interest. It is only intended as a guide. Make sure you obtain accurate figures from your lender before committing to any mortgage. Your home may be repossessed if you do not keep up repayments on a mortgage.
Brambling Close, Stowmarket IP14 - Streetview
DISCLAIMER: Property descriptions and related information displayed on this page are marketing materials provided by Rock Estates - Needham Market. Placebuzz does not warrant or accept any responsibility for the accuracy or completeness of the property descriptions or related information provided here and they do not constitute property particulars. Please contact Rock Estates - Needham Market for full details and further information.

