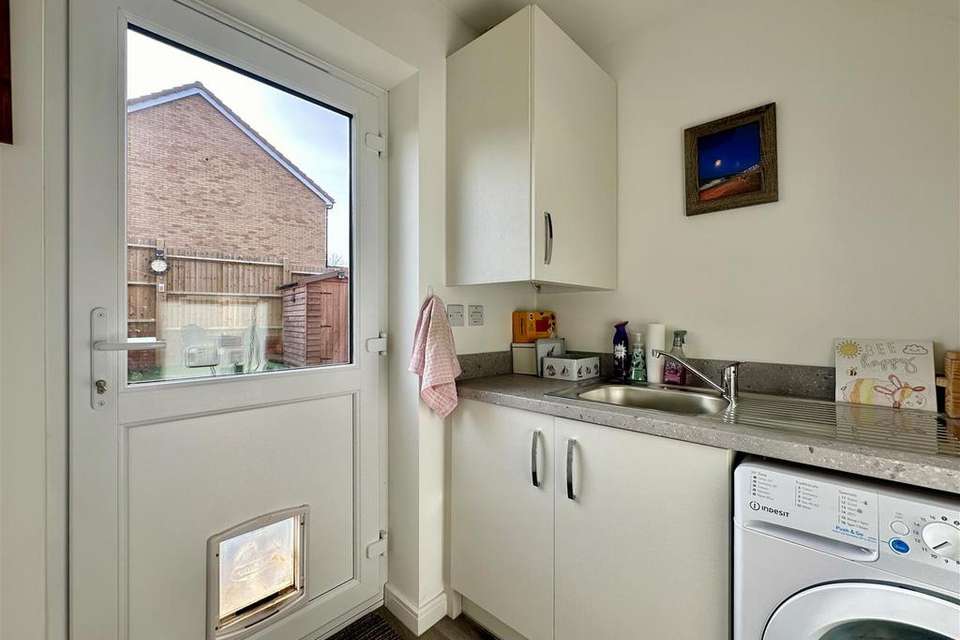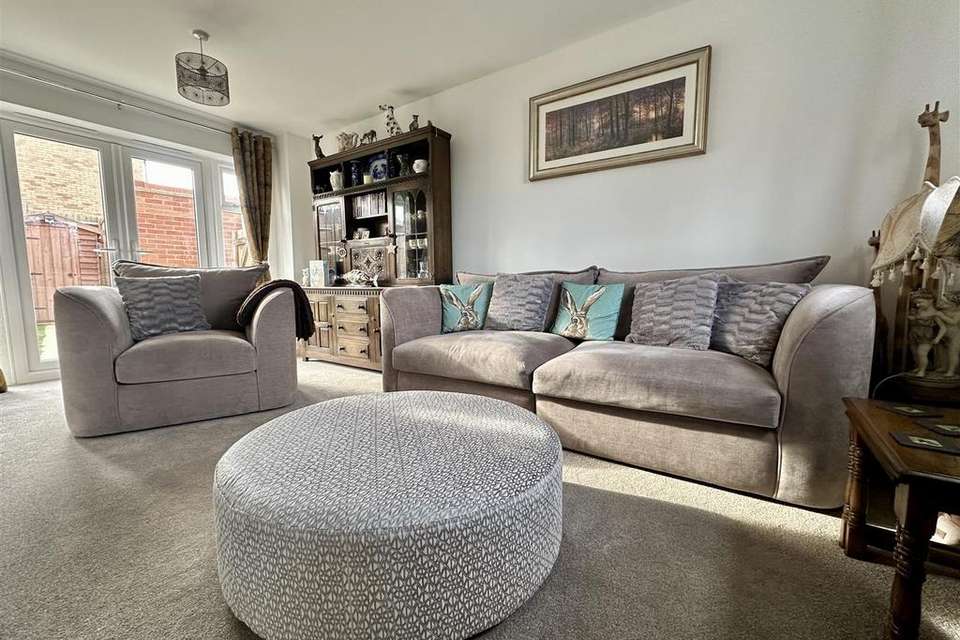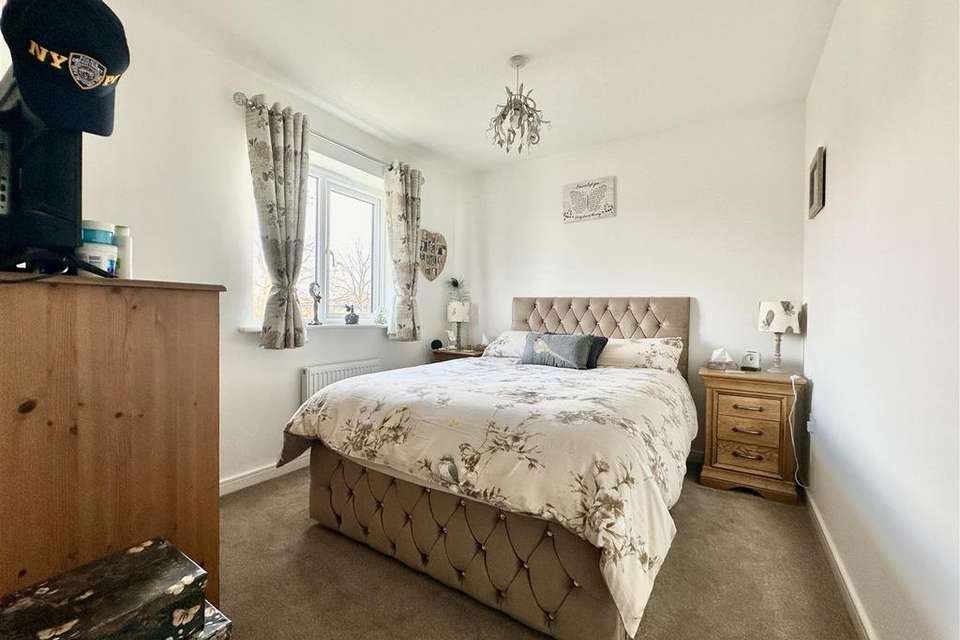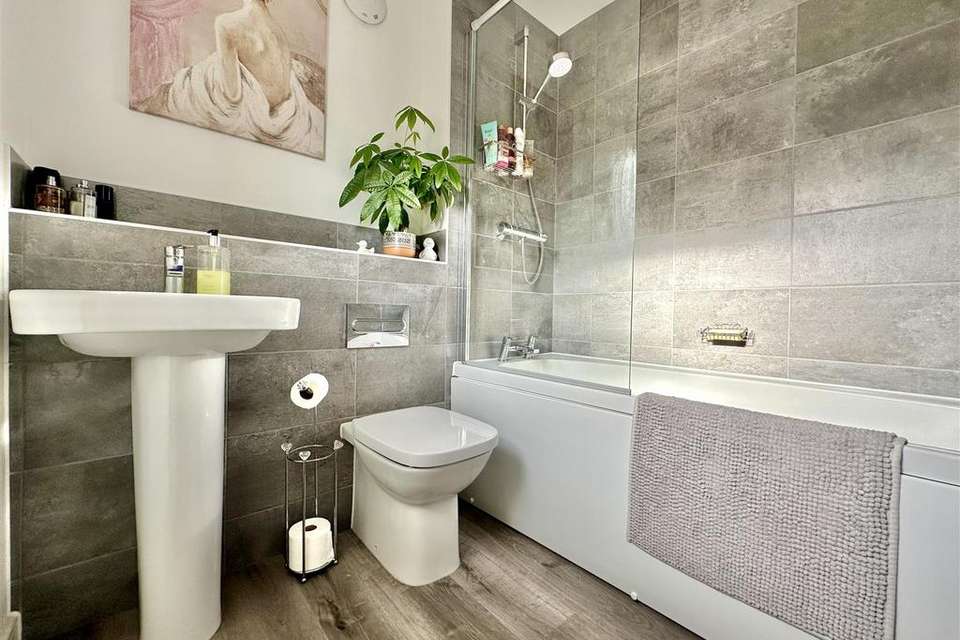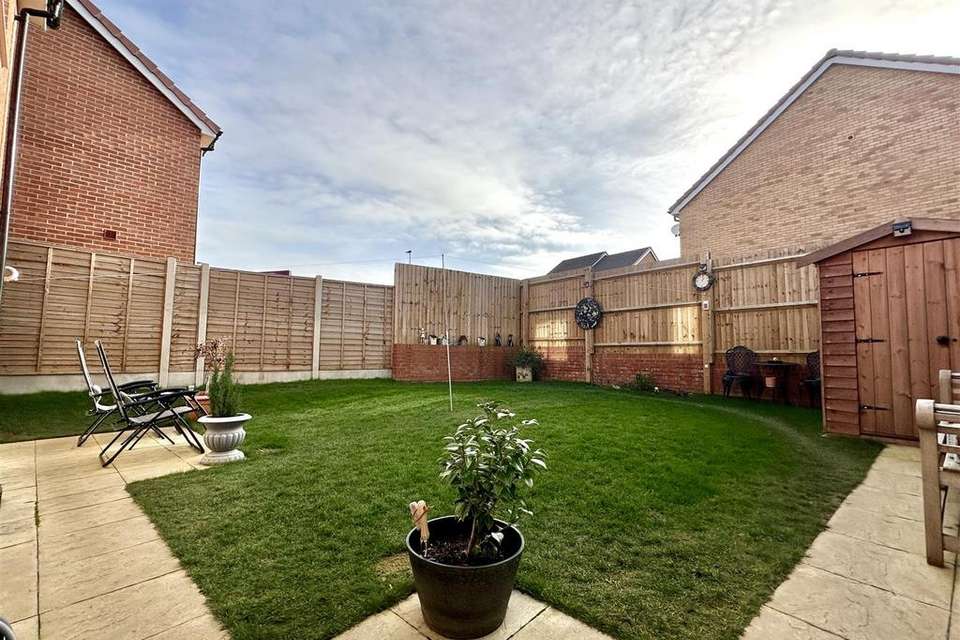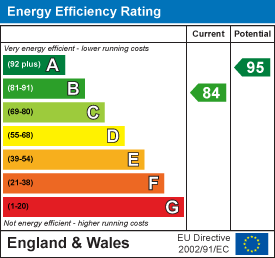3 bedroom detached house for sale
Hare Road, Stowmarket IP14detached house
bedrooms
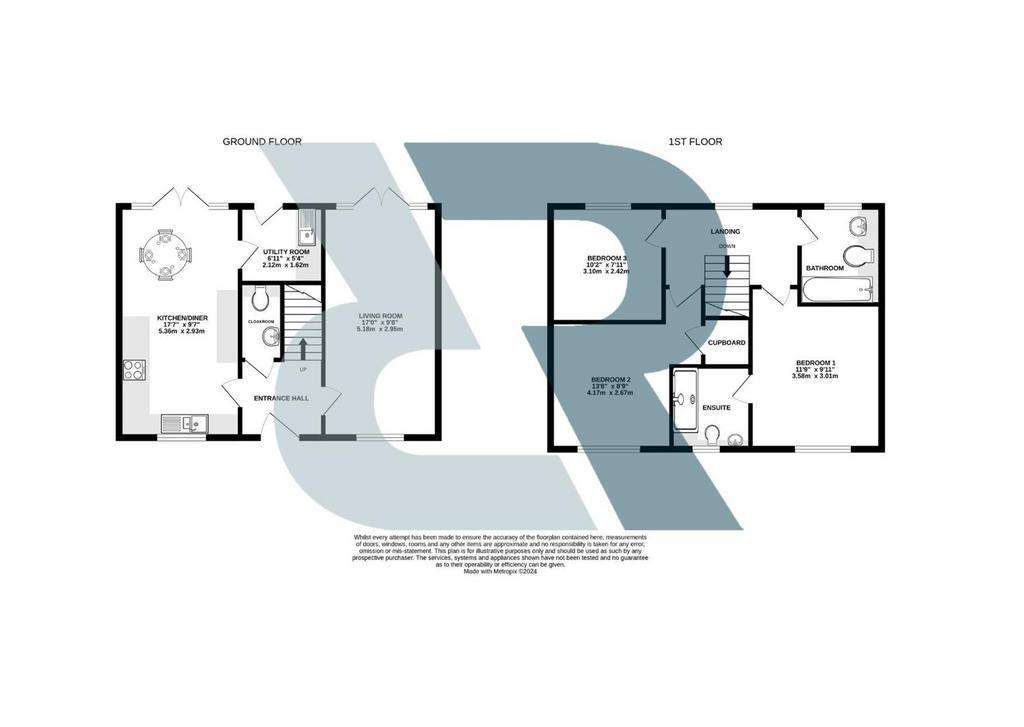
Property photos

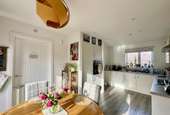


+16
Property description
*NO ONWARD CHAIN!*
Located on the popular new Bellway Development at Pinewood Grange in Stowmarket is this extremely well presented detached home. The property comprises of an entrance hallway, downstairs cloakroom, and spacious living room with French doors opening to the rear garden. The modern kitchen/ diner includes integrated appliances and utility room with space for washing machine. To the first floor there are three generously sized bedrooms, with bedroom one benefiting from an ensuite. The main family bathroom includes a panelled bath with shower attachment over. The private south facing rear garden is predominantly laid to lawn with two patio areas and side gate providing access to the off road parking.
Set back from the road the property is situated on the edge of the development and is only a short distance away from local amenities as well as Stowmarket Train Station offering direct links to London Liverpool Street. The A14 trunk road is within easy reach for commuting to Bury St Edmunds or Ipswich.
EARLY VIEWING IS HIGHLY RECOMMENDED!
Front - An array of mature plants and shrubs with a private pathway leading to the front door...
Entrance Hallway - Luxury vinyl tile flooring. Stairs to first floor. Radiator. Door to:
Living Room - 5.18 x 2.95 (16'11" x 9'8") - Double glazed window to front. Double glazed French doors with side window panels opening to the rear garden. Radiator.
Cloakroom - Luxury vinyl tile flooring. Low level W.C. Wall mounted wash basin with tiled splashback. Extractor fan.
Kitchen/ Diner - Double glazed window to front. Double glazed French doors with side window panels opening to the rear garden. Range of wall and floor mounted units and drawers. Integrated gas hob with extractor hood over. Integrated eye level oven. Integrated dishwasher. Luxury vinyl tile flooring. Radiator. Door to:
Utility - 2.12 x 1.62 (6'11" x 5'3") - Part double glazed door to rear garden. Luxury vinyl tile flooring. Wall and floor mounted units. Laminate work surface. Stainless steel sink. Space for washing machine.
Landing - Double glazed window to rear. Loft hatch. Doors to:
Bedroom One - 3.58 x 3.01 (11'8" x 9'10") - Double glazed window to front. Radiator. Door to:
Ensuite - Double glazed window to front. Shower cubicle. Low level W.C. Pedestal wash basin. Part tiled walls. Luxury vinyl tile flooring. Spotlights. Extractor fan. Radiator.
Bedroom Two - 4.17 x 2.67 (13'8" x 8'9") - Double glazed window to front. Built in cupboard. Radiator.
Bedroom Three - 3.10 x 2.42 (10'2" x 7'11") - Double glazed window to rear. Radiator.
Garden - The private south facing rear garden is enclosed with a blend of wooden fencing and brick. The garden is predominantly laid to lawn with two patio areas conveniently accessed through the patio doors from the kitchen/diner & living room. There is a gate to the side providing access to the allocated off road parking.
Parking - The property benefits from parking to the side for 2-3 vehicles.
Located on the popular new Bellway Development at Pinewood Grange in Stowmarket is this extremely well presented detached home. The property comprises of an entrance hallway, downstairs cloakroom, and spacious living room with French doors opening to the rear garden. The modern kitchen/ diner includes integrated appliances and utility room with space for washing machine. To the first floor there are three generously sized bedrooms, with bedroom one benefiting from an ensuite. The main family bathroom includes a panelled bath with shower attachment over. The private south facing rear garden is predominantly laid to lawn with two patio areas and side gate providing access to the off road parking.
Set back from the road the property is situated on the edge of the development and is only a short distance away from local amenities as well as Stowmarket Train Station offering direct links to London Liverpool Street. The A14 trunk road is within easy reach for commuting to Bury St Edmunds or Ipswich.
EARLY VIEWING IS HIGHLY RECOMMENDED!
Front - An array of mature plants and shrubs with a private pathway leading to the front door...
Entrance Hallway - Luxury vinyl tile flooring. Stairs to first floor. Radiator. Door to:
Living Room - 5.18 x 2.95 (16'11" x 9'8") - Double glazed window to front. Double glazed French doors with side window panels opening to the rear garden. Radiator.
Cloakroom - Luxury vinyl tile flooring. Low level W.C. Wall mounted wash basin with tiled splashback. Extractor fan.
Kitchen/ Diner - Double glazed window to front. Double glazed French doors with side window panels opening to the rear garden. Range of wall and floor mounted units and drawers. Integrated gas hob with extractor hood over. Integrated eye level oven. Integrated dishwasher. Luxury vinyl tile flooring. Radiator. Door to:
Utility - 2.12 x 1.62 (6'11" x 5'3") - Part double glazed door to rear garden. Luxury vinyl tile flooring. Wall and floor mounted units. Laminate work surface. Stainless steel sink. Space for washing machine.
Landing - Double glazed window to rear. Loft hatch. Doors to:
Bedroom One - 3.58 x 3.01 (11'8" x 9'10") - Double glazed window to front. Radiator. Door to:
Ensuite - Double glazed window to front. Shower cubicle. Low level W.C. Pedestal wash basin. Part tiled walls. Luxury vinyl tile flooring. Spotlights. Extractor fan. Radiator.
Bedroom Two - 4.17 x 2.67 (13'8" x 8'9") - Double glazed window to front. Built in cupboard. Radiator.
Bedroom Three - 3.10 x 2.42 (10'2" x 7'11") - Double glazed window to rear. Radiator.
Garden - The private south facing rear garden is enclosed with a blend of wooden fencing and brick. The garden is predominantly laid to lawn with two patio areas conveniently accessed through the patio doors from the kitchen/diner & living room. There is a gate to the side providing access to the allocated off road parking.
Parking - The property benefits from parking to the side for 2-3 vehicles.
Council tax
First listed
Over a month agoEnergy Performance Certificate
Hare Road, Stowmarket IP14
Placebuzz mortgage repayment calculator
Monthly repayment
The Est. Mortgage is for a 25 years repayment mortgage based on a 10% deposit and a 5.5% annual interest. It is only intended as a guide. Make sure you obtain accurate figures from your lender before committing to any mortgage. Your home may be repossessed if you do not keep up repayments on a mortgage.
Hare Road, Stowmarket IP14 - Streetview
DISCLAIMER: Property descriptions and related information displayed on this page are marketing materials provided by Rock Estates - Needham Market. Placebuzz does not warrant or accept any responsibility for the accuracy or completeness of the property descriptions or related information provided here and they do not constitute property particulars. Please contact Rock Estates - Needham Market for full details and further information.






