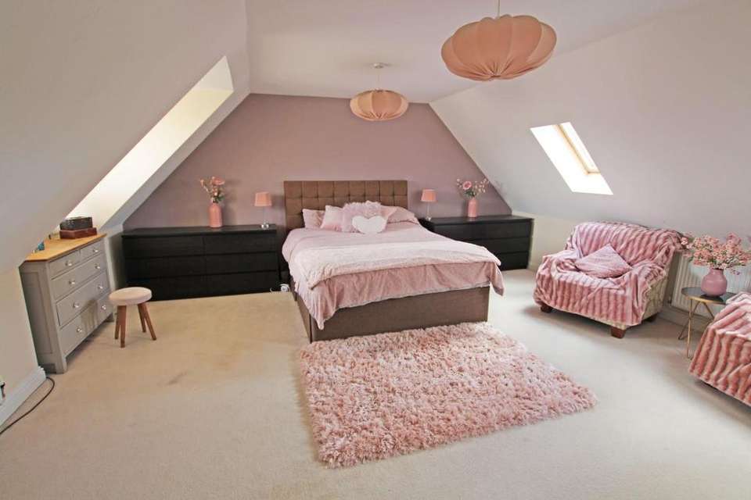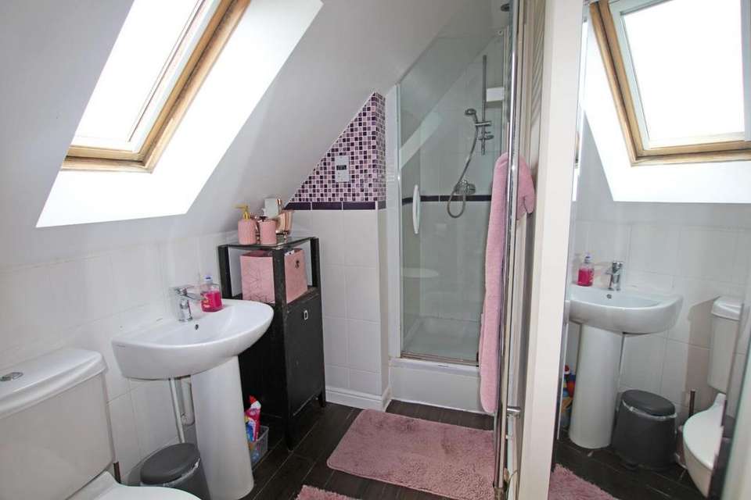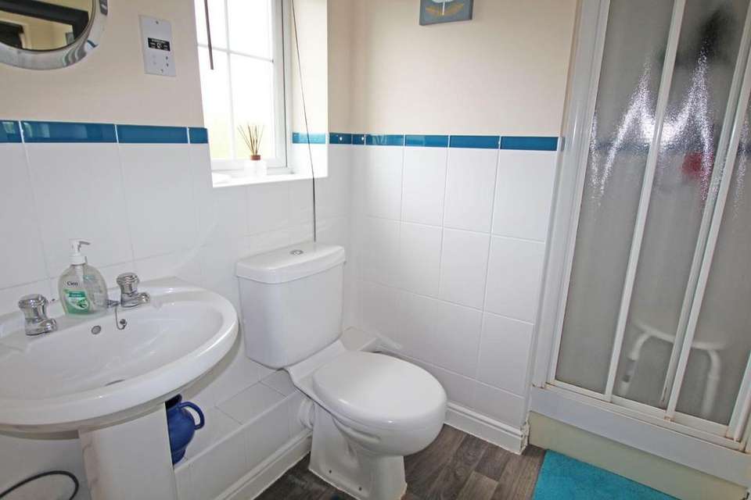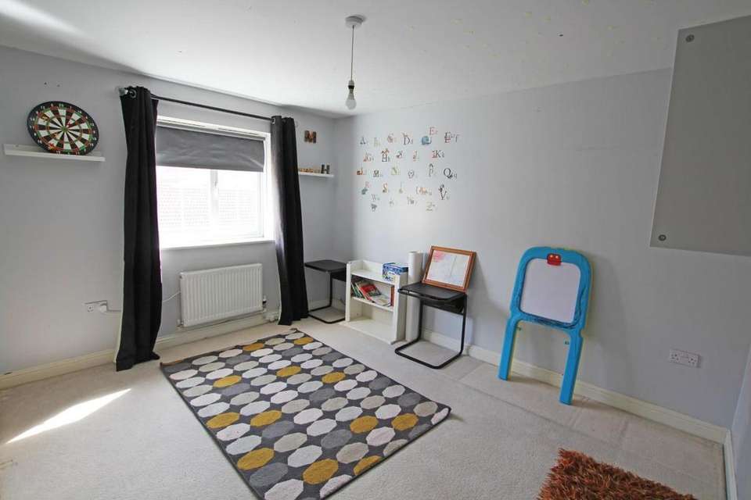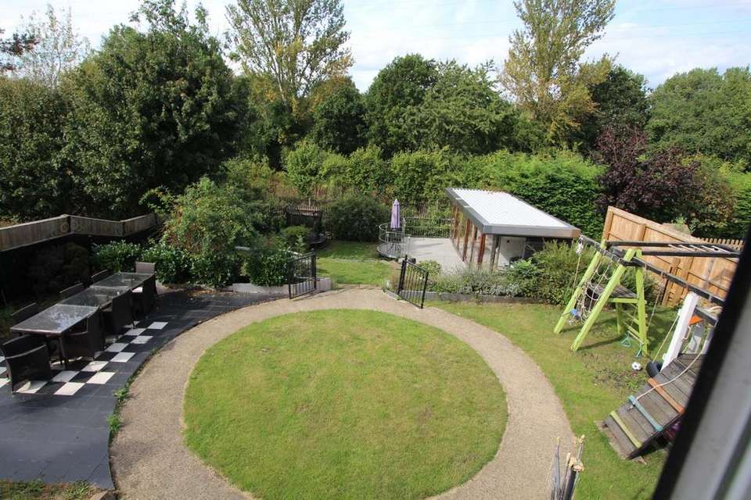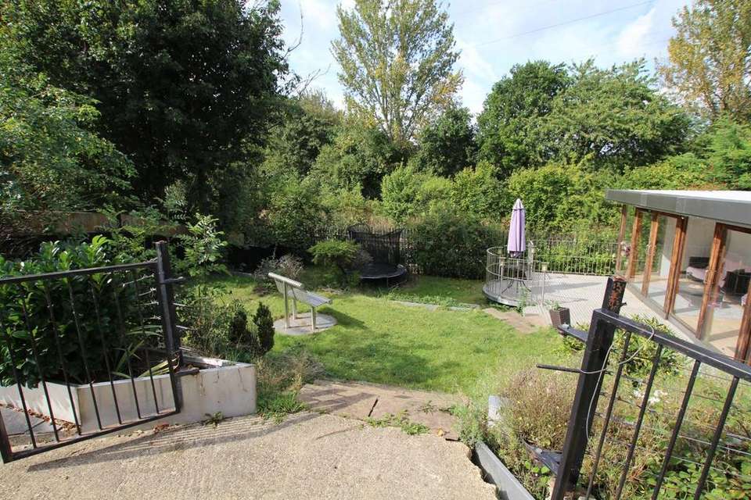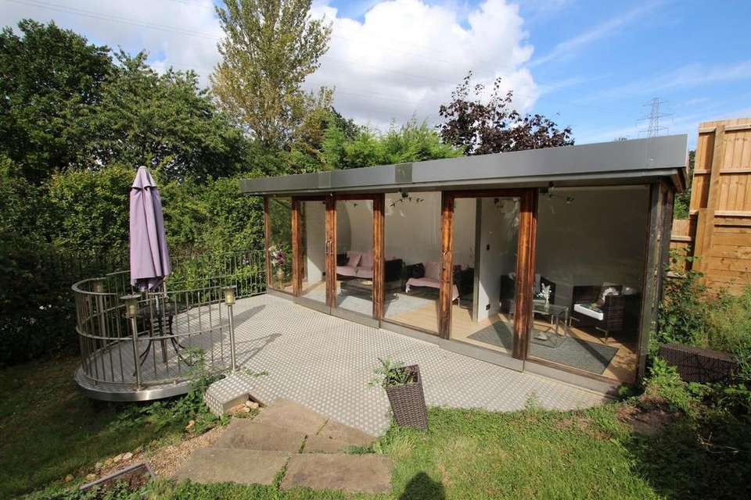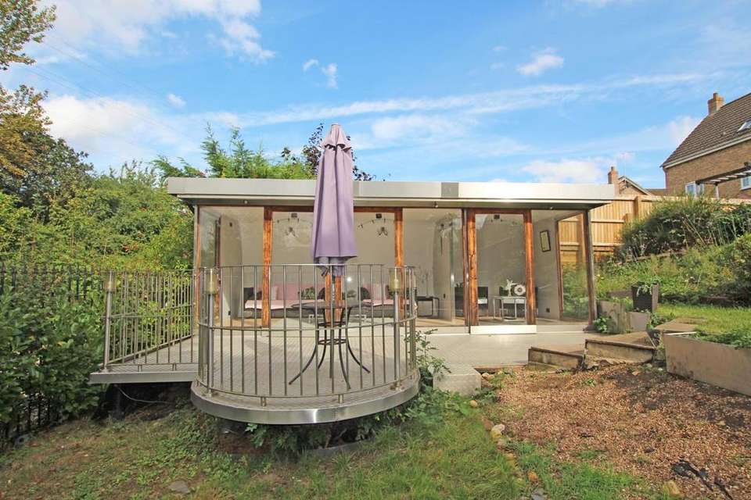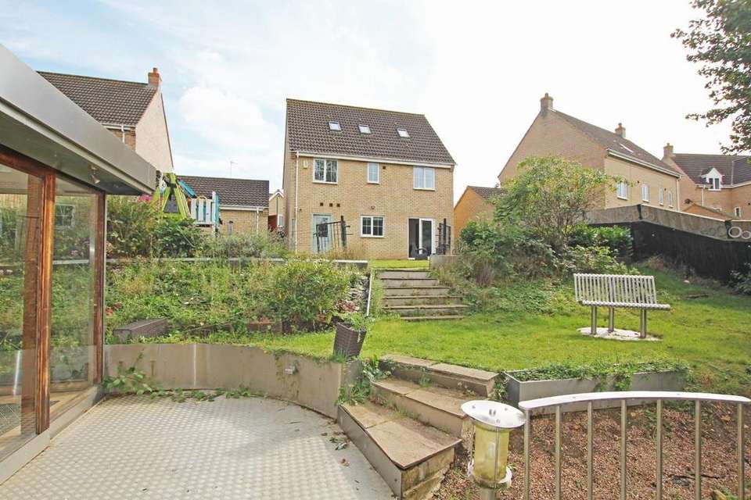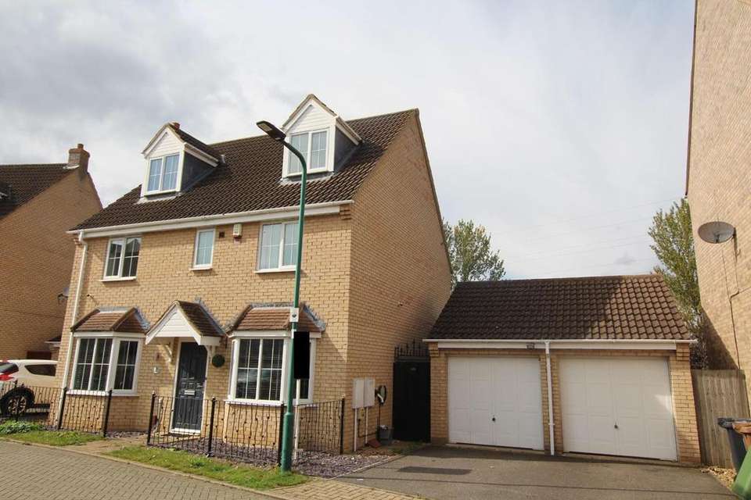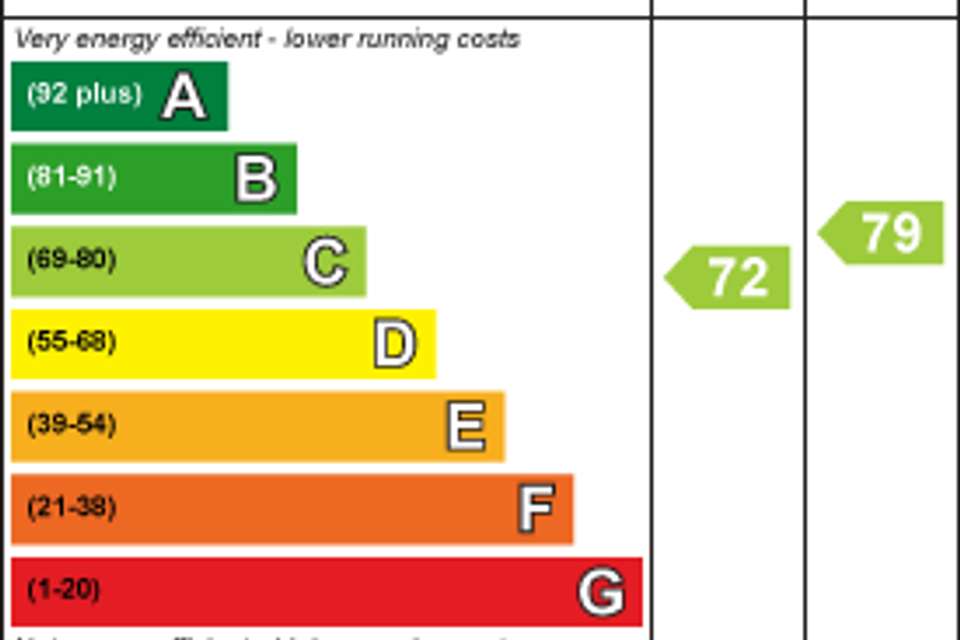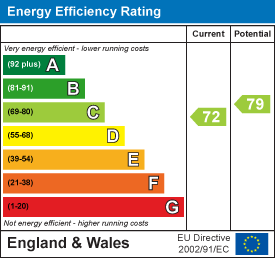5 bedroom detached house for sale
Ponsonby Drive, Peterborough PE2detached house
bedrooms
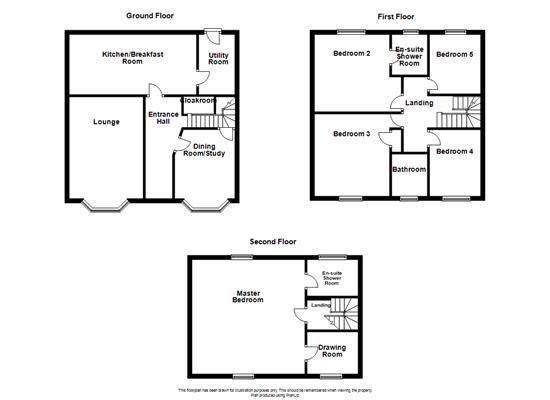
Property photos

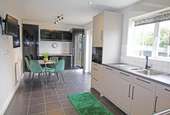
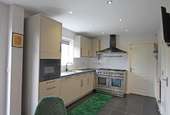
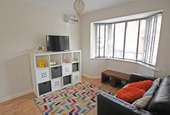
+12
Property description
Being sold with no chain this detached family home enjoys a sought after cul de sac location and enjoys a terraced garden and double garage. The accommodation comprises; Entrance Hall, Cloakroom, Lounge, Separate Dining Room, good sized Kitchen/Breakfast Room with a Utility Room. The Landing leads to a second Bedroom with an Ensuite Shower Room, three further Bedrooms and Family Bathroom. The top floor is laid over to a Master Bedroom with an Ensuite Shower Room and Dressing Room.
Set in Ponsonby Way, probably the most sought after cul de sac on the ever popular Sugar Site, this detached house overlooks a heritage railway line to the rear and is being with no chain.
The accommodation comprises; Entrance Hall, Lounge, separate Dining Room/Study, fitted Kitchen Breakfast Room and Utility Room.
The first floor Landing leads to four bedrooms and family Bathroom. An Ensuite Master Bedroom commands the top floor with an Ensuite Dressing Room.
Outside is a double Garage with a double width Driveway. The good size garden is terraced and leads down to a spacious garden building ideal as a Summer House or Office.
The property is within walking distance of many local amenities which includes two supermarkets, doctors clinic and public transport.
Tenure: Freehold
Council Tax Band E
Entrance Hall -
Cloakroom -
Lounge - 4.78 +bay x 3.42 (15'8" +bay x 11'2") -
Dining Room/Study - 2.77m + bay x 2.77m max (9'1" + bay x 9'1" max) -
Kitchen Breakfast Room - 5.86 x 2.80 (19'2" x 9'2") -
Utility Room - 2.74 x 1.69 (8'11" x 5'6") -
First Floor Landing -
Bedroom 2 - 4.07 max x 3.74 max (13'4" max x 12'3" max) -
Ensuite Shower Room -
Bedroom 3 - 3.81 x 3.17 (12'5" x 10'4") -
Bedroom 4 - 2.83 x 2.22 (9'3" x 7'3") -
Bedroom 5 - 2.79 x 2.25 (9'1" x 7'4") -
Family Bathroom -
Second Floor Landing -
Master Bedroom - 5.32 x 4.78 (17'5" x 15'8") -
Ensuite Shower Room -
Ensuite Dressing Room -
Set in Ponsonby Way, probably the most sought after cul de sac on the ever popular Sugar Site, this detached house overlooks a heritage railway line to the rear and is being with no chain.
The accommodation comprises; Entrance Hall, Lounge, separate Dining Room/Study, fitted Kitchen Breakfast Room and Utility Room.
The first floor Landing leads to four bedrooms and family Bathroom. An Ensuite Master Bedroom commands the top floor with an Ensuite Dressing Room.
Outside is a double Garage with a double width Driveway. The good size garden is terraced and leads down to a spacious garden building ideal as a Summer House or Office.
The property is within walking distance of many local amenities which includes two supermarkets, doctors clinic and public transport.
Tenure: Freehold
Council Tax Band E
Entrance Hall -
Cloakroom -
Lounge - 4.78 +bay x 3.42 (15'8" +bay x 11'2") -
Dining Room/Study - 2.77m + bay x 2.77m max (9'1" + bay x 9'1" max) -
Kitchen Breakfast Room - 5.86 x 2.80 (19'2" x 9'2") -
Utility Room - 2.74 x 1.69 (8'11" x 5'6") -
First Floor Landing -
Bedroom 2 - 4.07 max x 3.74 max (13'4" max x 12'3" max) -
Ensuite Shower Room -
Bedroom 3 - 3.81 x 3.17 (12'5" x 10'4") -
Bedroom 4 - 2.83 x 2.22 (9'3" x 7'3") -
Bedroom 5 - 2.79 x 2.25 (9'1" x 7'4") -
Family Bathroom -
Second Floor Landing -
Master Bedroom - 5.32 x 4.78 (17'5" x 15'8") -
Ensuite Shower Room -
Ensuite Dressing Room -
Interested in this property?
Council tax
First listed
Over a month agoEnergy Performance Certificate
Ponsonby Drive, Peterborough PE2
Marketed by
Firmin & Co - Orton 48b Church Drive Orton Waterville, Peterborough PE2 5HEPlacebuzz mortgage repayment calculator
Monthly repayment
The Est. Mortgage is for a 25 years repayment mortgage based on a 10% deposit and a 5.5% annual interest. It is only intended as a guide. Make sure you obtain accurate figures from your lender before committing to any mortgage. Your home may be repossessed if you do not keep up repayments on a mortgage.
Ponsonby Drive, Peterborough PE2 - Streetview
DISCLAIMER: Property descriptions and related information displayed on this page are marketing materials provided by Firmin & Co - Orton. Placebuzz does not warrant or accept any responsibility for the accuracy or completeness of the property descriptions or related information provided here and they do not constitute property particulars. Please contact Firmin & Co - Orton for full details and further information.





