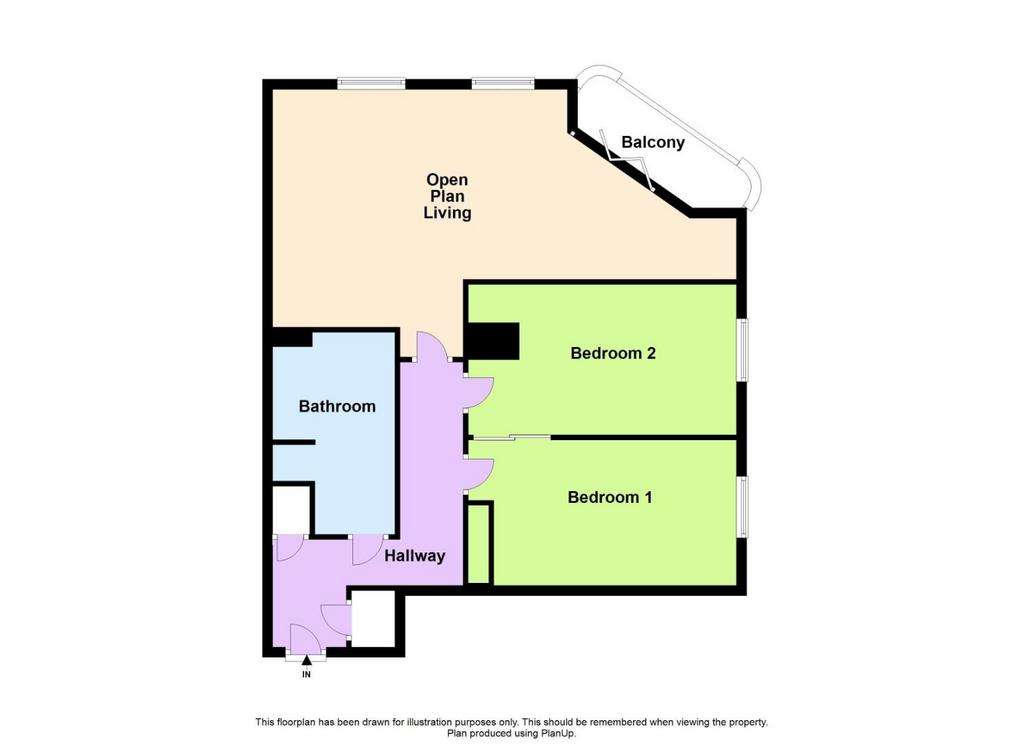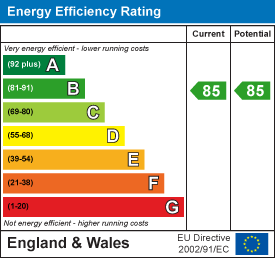2 bedroom flat for sale
Hawksbill Way, Peterborough PE2flat
bedrooms

Property photos




+8
Property description
* Spacious Fifth Floor Apartment | TWO DOUBLE BEDROOMS | Open Plan Living | Balcony with Panoramic Views | NO UPWARD CHAIN | Four Piece Bathroom | Fitted Kitchen with Built in Appliances | Ideal First Time Buy/Investment | Walking Distance to City Centre & Railway Station | Rooftop Garden | Viewing Highly Recommended
Convenient to the City Centre & Railway station is this well presented modern fifth floor apartment, benefiting from NO UPWARD CHAIN, and enjoying panoramic views from the balcony and in brief the property comprises.
Entering Spring View apartment complex, into a communal foyer area with double doors leading to both stairs, and lift, providing access to the fifth floor apartment, on entering the apartment, you lead into a bright & airy hallway with laminate flooring, a built in airing cupboard with further storage cupboard, from here door leads into a generous size open plan living space. Being both bright and spacious open plan living space with two double glazed windows to the side aspect, laminate flooring and a set of double glazed bi-folding doors opening onto the balcony space, offering elevated panoramic views. The kitchen area is fitted with a range of modern wall and floor fitted units with complimenting worktops over. Inset 1 ? stainless steel single drainer sink unit with mixer tap with storage under, with an integrated set of appliances including a fridge-freezer, dishwasher and electric oven with an inset hob, stainless steel splashback and overhead extractor hood.
Off the hall, separate doors lead into a large double bedroom benefitting from window to the side, and a built in wardrobe with mirror fronted doors, and a further good size double bedroom, with window to the side aspect.
Spacious four-piece modern bathroom off the hall, comprises, vanity unit fitted WC and wash hand basin, a panelled bath and a separate step-in shower enclosure with a folding glass door, tiled flooring and splashbacks and an extractor fan.
Outside
There is access to a rooftop garden.
Property Information:
Tenure: leasehold - 139 years remaining
Annual Ground Rent: £475 pa
Annual Service Charge £4200.00 annual building insurance included in service charge
Council Tax: B
Entrance Hall: -
Open Plan Lounge/Kitchen: - 9.11m x 5.65m max (29'10" x 18'6" max) -
Bedroom 1: - 5.24m x 2.85m (17'2" x 9'4") -
Bedroom 2: - 5.24m x 2.97m (17'2" x 9'8") -
Bathroom: - 3.94m x 2.10 (12'11" x 6'10") -
Convenient to the City Centre & Railway station is this well presented modern fifth floor apartment, benefiting from NO UPWARD CHAIN, and enjoying panoramic views from the balcony and in brief the property comprises.
Entering Spring View apartment complex, into a communal foyer area with double doors leading to both stairs, and lift, providing access to the fifth floor apartment, on entering the apartment, you lead into a bright & airy hallway with laminate flooring, a built in airing cupboard with further storage cupboard, from here door leads into a generous size open plan living space. Being both bright and spacious open plan living space with two double glazed windows to the side aspect, laminate flooring and a set of double glazed bi-folding doors opening onto the balcony space, offering elevated panoramic views. The kitchen area is fitted with a range of modern wall and floor fitted units with complimenting worktops over. Inset 1 ? stainless steel single drainer sink unit with mixer tap with storage under, with an integrated set of appliances including a fridge-freezer, dishwasher and electric oven with an inset hob, stainless steel splashback and overhead extractor hood.
Off the hall, separate doors lead into a large double bedroom benefitting from window to the side, and a built in wardrobe with mirror fronted doors, and a further good size double bedroom, with window to the side aspect.
Spacious four-piece modern bathroom off the hall, comprises, vanity unit fitted WC and wash hand basin, a panelled bath and a separate step-in shower enclosure with a folding glass door, tiled flooring and splashbacks and an extractor fan.
Outside
There is access to a rooftop garden.
Property Information:
Tenure: leasehold - 139 years remaining
Annual Ground Rent: £475 pa
Annual Service Charge £4200.00 annual building insurance included in service charge
Council Tax: B
Entrance Hall: -
Open Plan Lounge/Kitchen: - 9.11m x 5.65m max (29'10" x 18'6" max) -
Bedroom 1: - 5.24m x 2.85m (17'2" x 9'4") -
Bedroom 2: - 5.24m x 2.97m (17'2" x 9'8") -
Bathroom: - 3.94m x 2.10 (12'11" x 6'10") -
Interested in this property?
Council tax
First listed
Over a month agoEnergy Performance Certificate
Hawksbill Way, Peterborough PE2
Marketed by
Firmin & Co - Peterborough 381 Eastfield Road Peterborough PE1 4RAPlacebuzz mortgage repayment calculator
Monthly repayment
The Est. Mortgage is for a 25 years repayment mortgage based on a 10% deposit and a 5.5% annual interest. It is only intended as a guide. Make sure you obtain accurate figures from your lender before committing to any mortgage. Your home may be repossessed if you do not keep up repayments on a mortgage.
Hawksbill Way, Peterborough PE2 - Streetview
DISCLAIMER: Property descriptions and related information displayed on this page are marketing materials provided by Firmin & Co - Peterborough. Placebuzz does not warrant or accept any responsibility for the accuracy or completeness of the property descriptions or related information provided here and they do not constitute property particulars. Please contact Firmin & Co - Peterborough for full details and further information.













