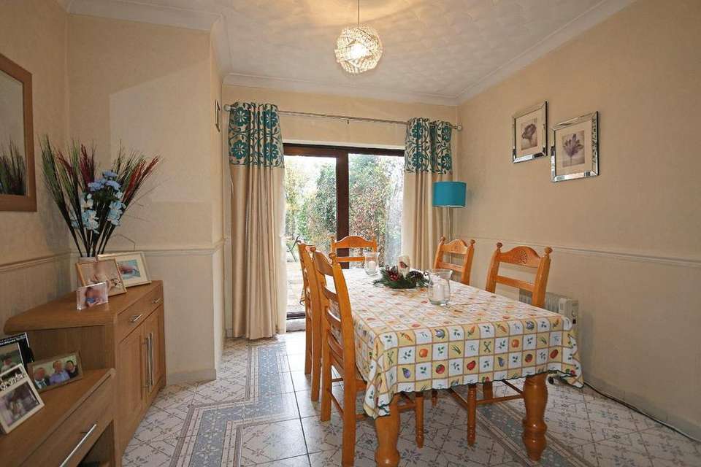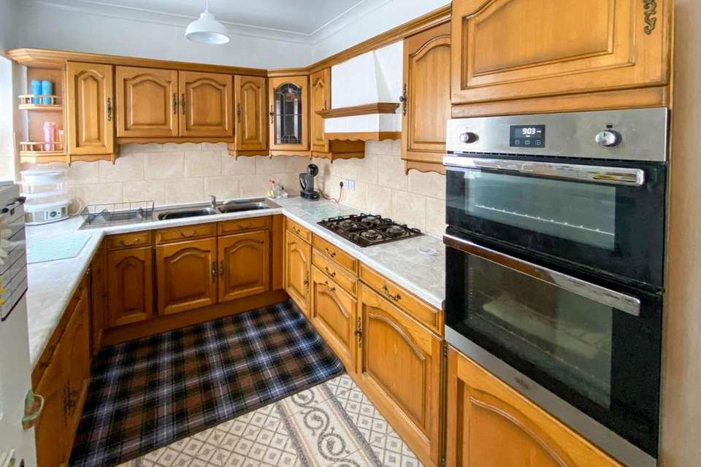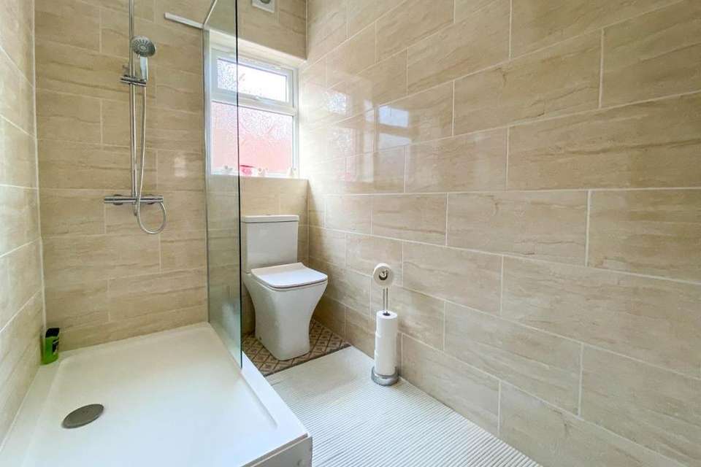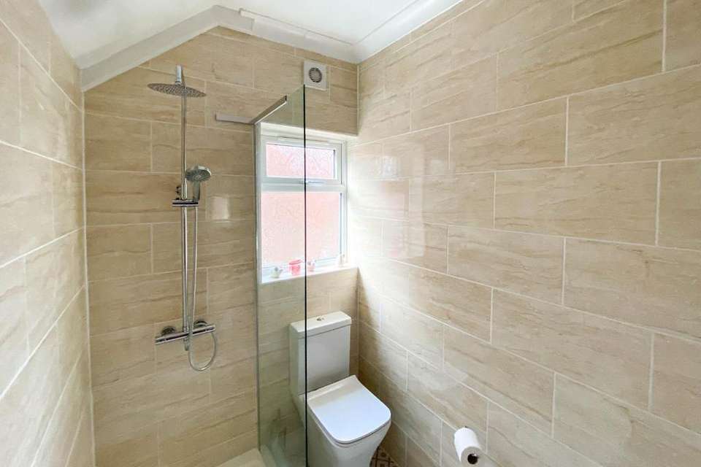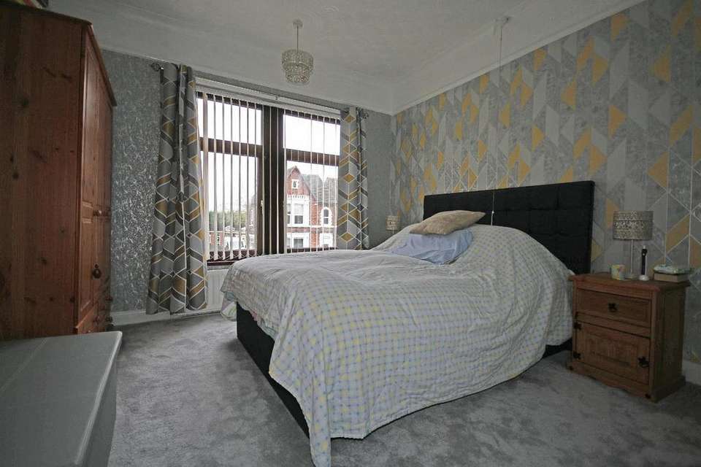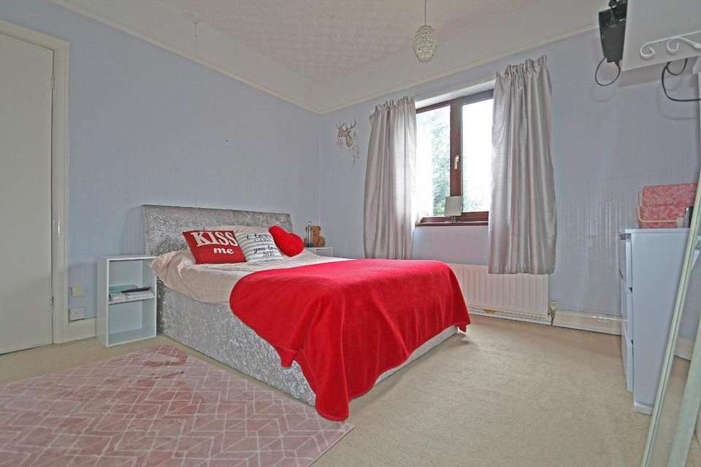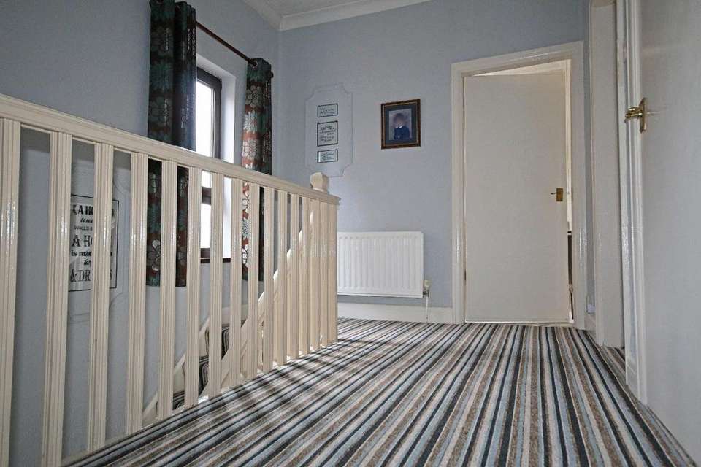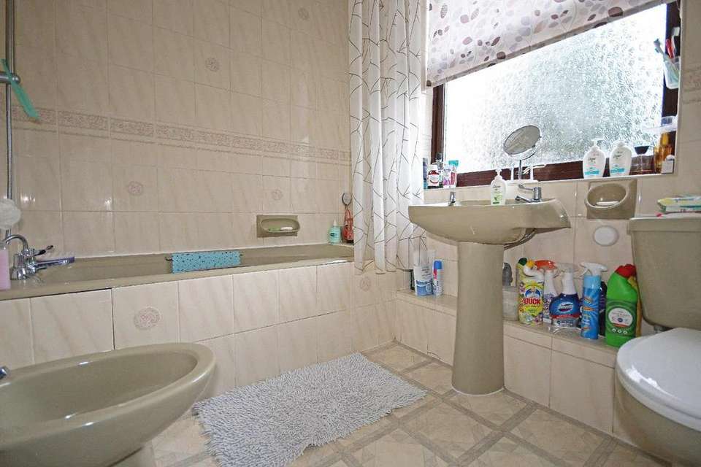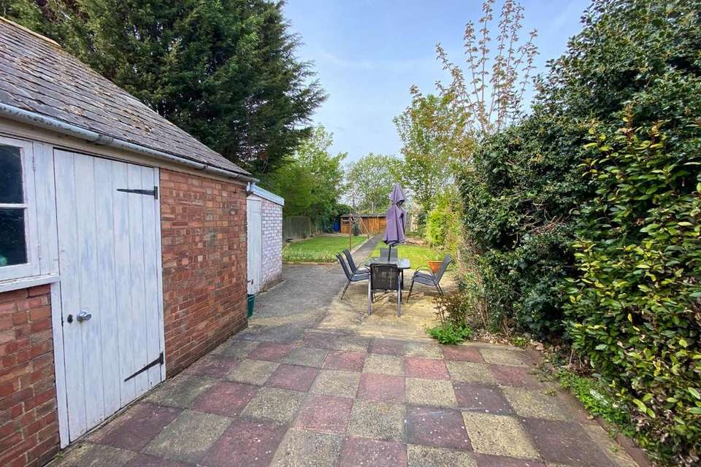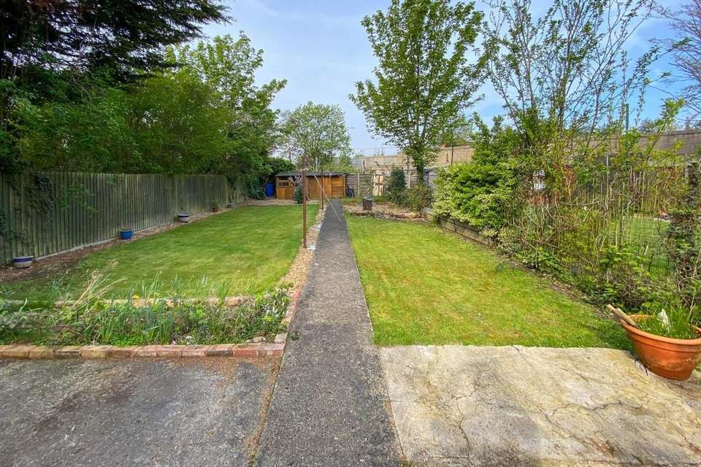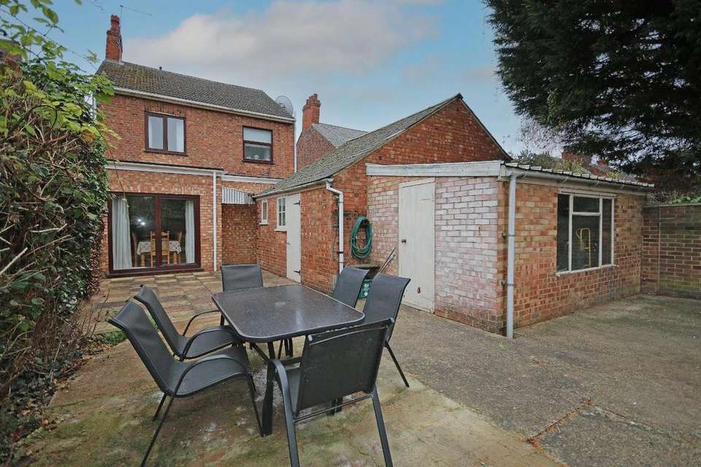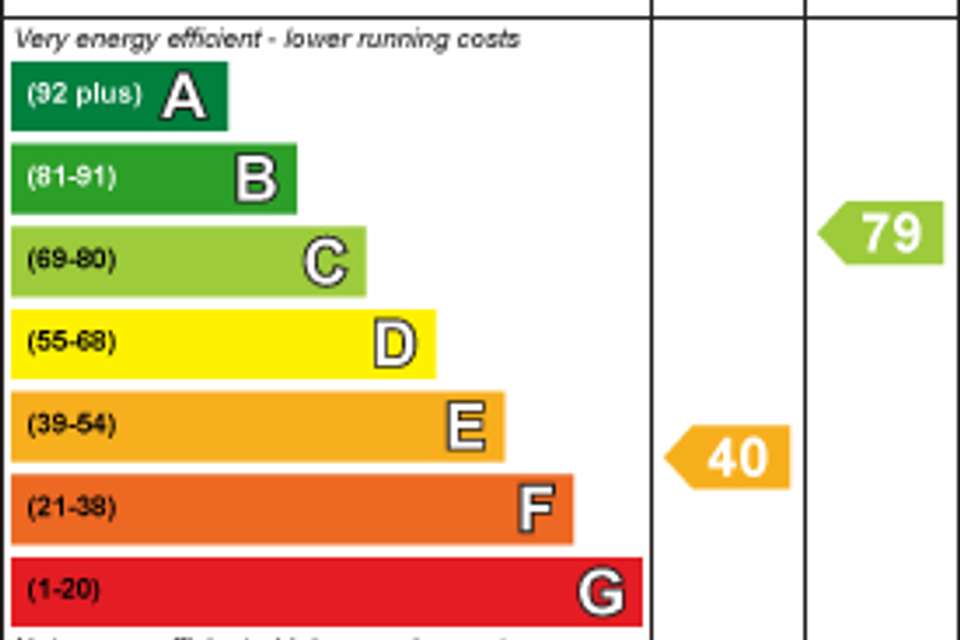3 bedroom detached house for sale
Fletton Avenue, Peterborough PE2detached house
bedrooms
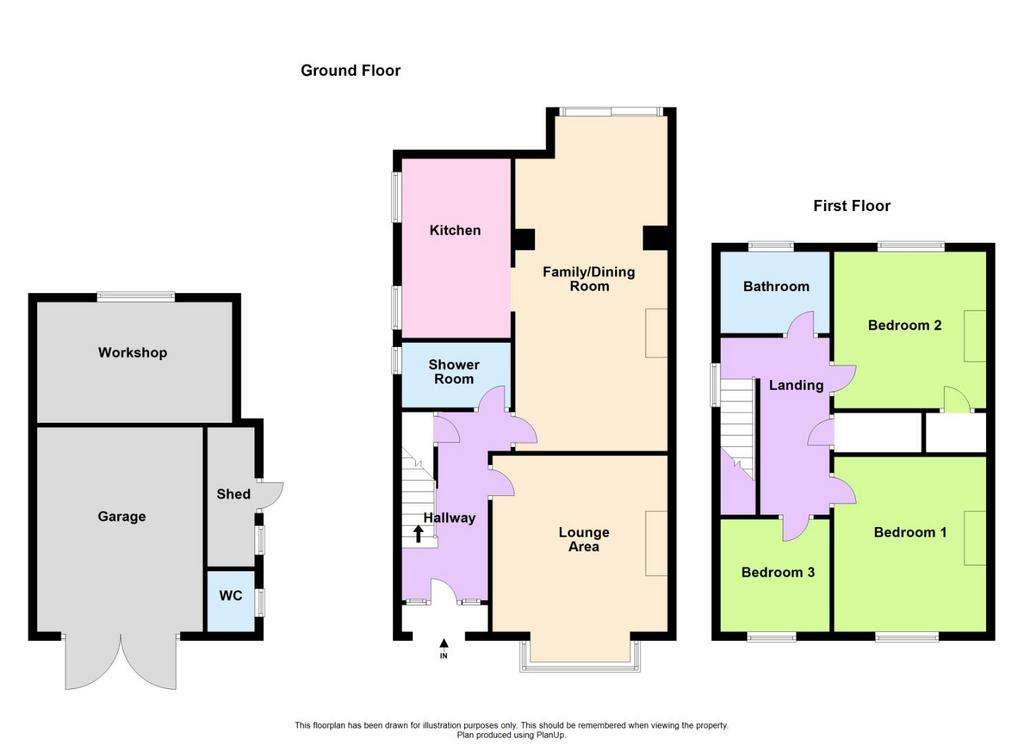
Property photos
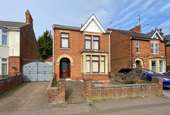
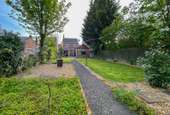
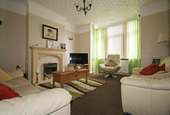
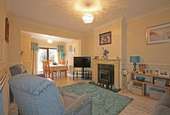
+16
Property description
* A well-presented 3/4 bedroom detached family home situated in Old Fletton, Peterborough, with convenient access to the City Centre & close proximity to major commuter rail-links and local amenities. Believed to date back to the late 1920's the property offers wealth of character with high ceilings with spacious accommodation, and in brief the property comprises: an entrance porch, two reception rooms, kitchen, and a downstairs shower room, with three good size bedrooms and a family bathroom. To the outside, situated on a spacious plot & benefitting from an oversized garage with workshop.
Believed to date back to the late 1920's is this charming detached spacious family home. Benefitting from traditional high ceilings with both the lounge & family rooms areas featuring open fireplaces. With a generous sized entrance hall with tiled flooring and with stairs leading to the first floor, separate doors off the hallway leading to, good size lounge area to the front with feature open fireplace and with box bay window to the front, the family/dining room being extended in the past, also benefits from an open fireplace and patio doors leading out into the rear garden. From here, leads into a fitted kitchen, with an ample range of wall and floor level fitted units with worktop surfaces, with an integrated oven and hob, two windows to the side, finishing off the ground floor is a recently installed downstairs shower room which comprises of a three piece suite, with double shower cubicle, WC, and a vanity wash hand basin, with heated towel radiaitor and a window to the side aspect.
On the first floor, spacious landing with a built-in storage cupboard, housing wall mounted central heating boiler, from the landing doors leads to three, good size bedrooms and a family bathroom.
Outside, the property itself is approached by a footpath to the front aspect into an enclosed front garden, with a driveway to the side giving access through to the rear driveway and garage which houses additional storage rooms and a WC. The rear gardens are set into different areas with lawns, hard standing areas and a footpath leading to the end of the garden where there are additional storage sheds/areas.
Tenure: Freehold
Council Tax Band: D
Entrance Porch:
Entrance Hall:
Lounge: 3.95m x 3.98m
(12'11' x 13'1')
Family/Dining Room: 7.62m x 3.52m
(25' x 11'6')
Kitchen: 3.98m x 2.50m
(13'1' x 8'2')
Shower Room: 1.50m x 2.55m
(4'92' x 8'4')
First Floor & Landing:
Bedroom 1: 3.94m x 3.55m
(13' x 11'8')
Bedroom 2: 3.58m x 3.55m
(11'9' x 11'8')
Bedroom 3: 2.83m x 2.56m
(9'3' x 8'5')
Family Bathroom:
Garage: 4.67m x 3.75m
(15'4' x 12'4')
Workshop: 2.74m x 4.45m
(9' x 14'7')
Believed to date back to the late 1920's is this charming detached spacious family home. Benefitting from traditional high ceilings with both the lounge & family rooms areas featuring open fireplaces. With a generous sized entrance hall with tiled flooring and with stairs leading to the first floor, separate doors off the hallway leading to, good size lounge area to the front with feature open fireplace and with box bay window to the front, the family/dining room being extended in the past, also benefits from an open fireplace and patio doors leading out into the rear garden. From here, leads into a fitted kitchen, with an ample range of wall and floor level fitted units with worktop surfaces, with an integrated oven and hob, two windows to the side, finishing off the ground floor is a recently installed downstairs shower room which comprises of a three piece suite, with double shower cubicle, WC, and a vanity wash hand basin, with heated towel radiaitor and a window to the side aspect.
On the first floor, spacious landing with a built-in storage cupboard, housing wall mounted central heating boiler, from the landing doors leads to three, good size bedrooms and a family bathroom.
Outside, the property itself is approached by a footpath to the front aspect into an enclosed front garden, with a driveway to the side giving access through to the rear driveway and garage which houses additional storage rooms and a WC. The rear gardens are set into different areas with lawns, hard standing areas and a footpath leading to the end of the garden where there are additional storage sheds/areas.
Tenure: Freehold
Council Tax Band: D
Entrance Porch:
Entrance Hall:
Lounge: 3.95m x 3.98m
(12'11' x 13'1')
Family/Dining Room: 7.62m x 3.52m
(25' x 11'6')
Kitchen: 3.98m x 2.50m
(13'1' x 8'2')
Shower Room: 1.50m x 2.55m
(4'92' x 8'4')
First Floor & Landing:
Bedroom 1: 3.94m x 3.55m
(13' x 11'8')
Bedroom 2: 3.58m x 3.55m
(11'9' x 11'8')
Bedroom 3: 2.83m x 2.56m
(9'3' x 8'5')
Family Bathroom:
Garage: 4.67m x 3.75m
(15'4' x 12'4')
Workshop: 2.74m x 4.45m
(9' x 14'7')
Interested in this property?
Council tax
First listed
Over a month agoEnergy Performance Certificate
Fletton Avenue, Peterborough PE2
Marketed by
Firmin & Co - Peterborough 381 Eastfield Road Peterborough PE1 4RAPlacebuzz mortgage repayment calculator
Monthly repayment
The Est. Mortgage is for a 25 years repayment mortgage based on a 10% deposit and a 5.5% annual interest. It is only intended as a guide. Make sure you obtain accurate figures from your lender before committing to any mortgage. Your home may be repossessed if you do not keep up repayments on a mortgage.
Fletton Avenue, Peterborough PE2 - Streetview
DISCLAIMER: Property descriptions and related information displayed on this page are marketing materials provided by Firmin & Co - Peterborough. Placebuzz does not warrant or accept any responsibility for the accuracy or completeness of the property descriptions or related information provided here and they do not constitute property particulars. Please contact Firmin & Co - Peterborough for full details and further information.





