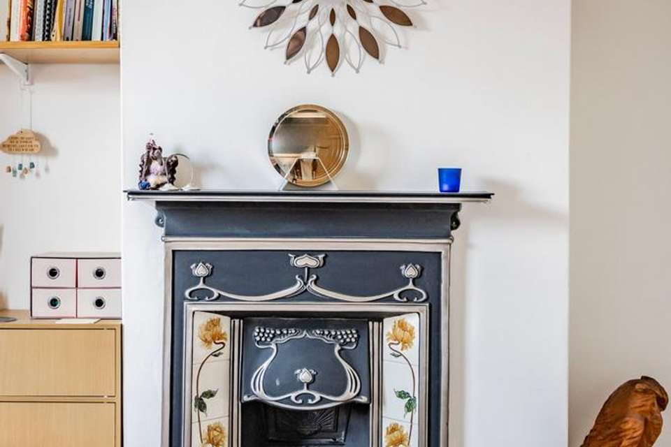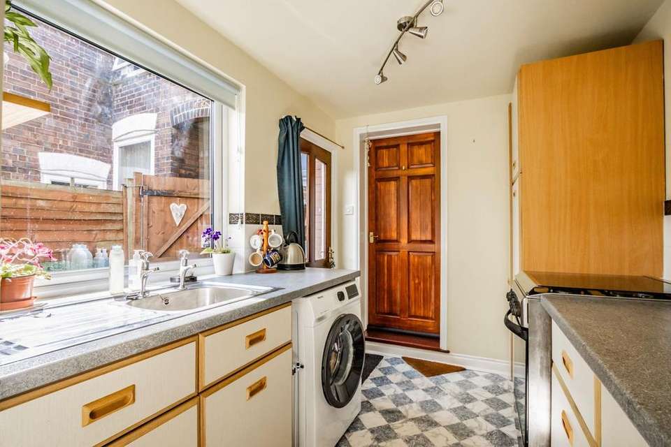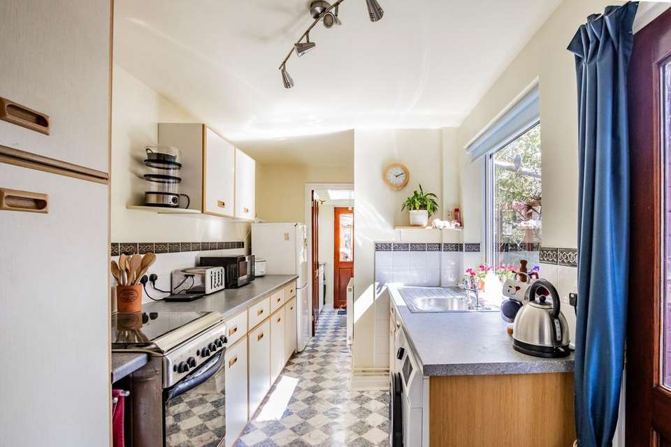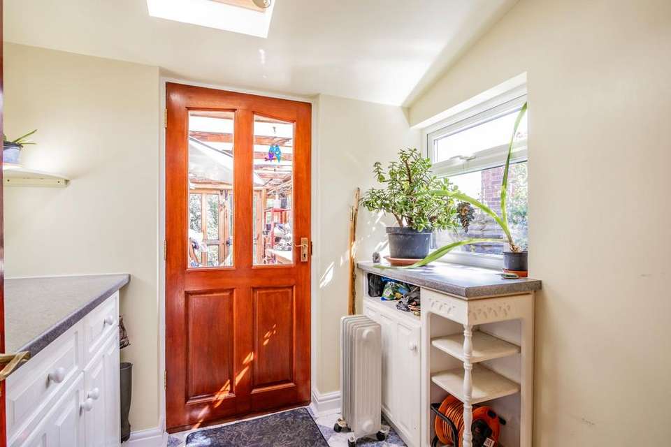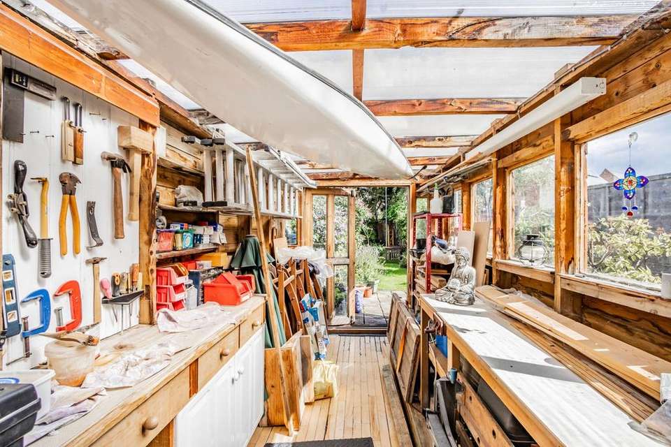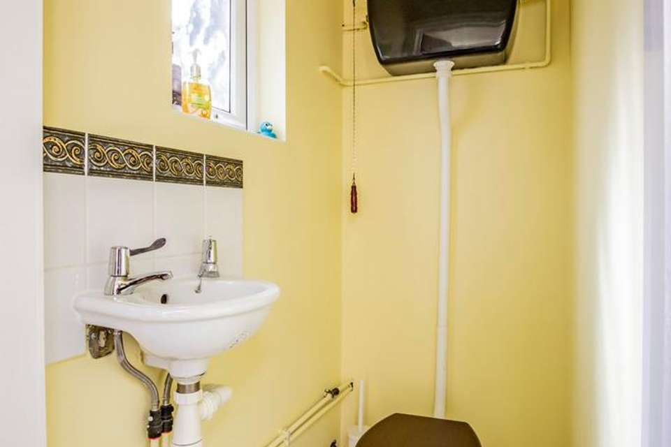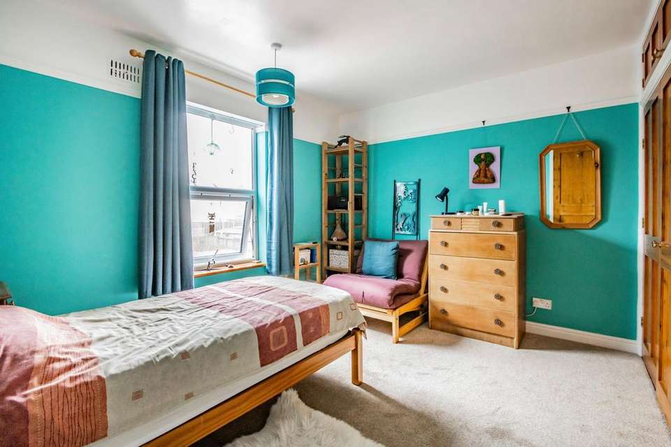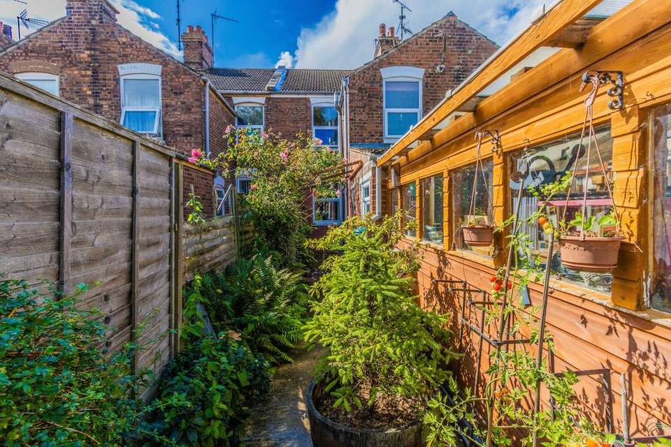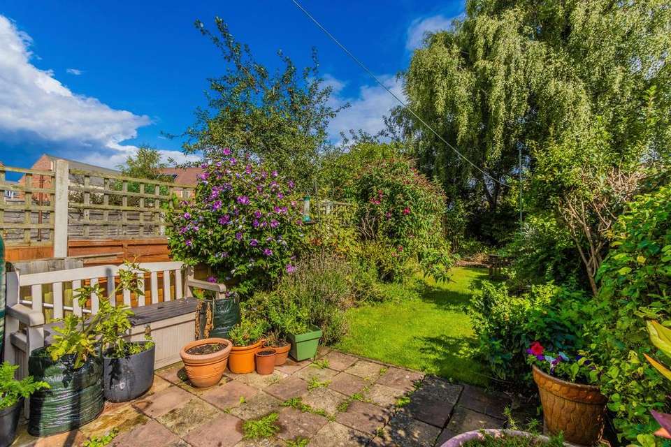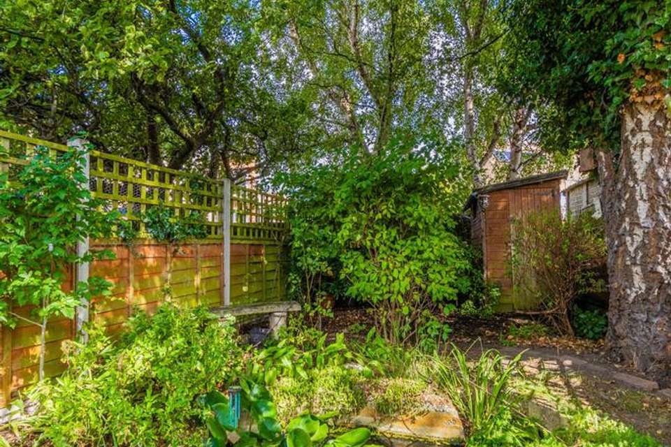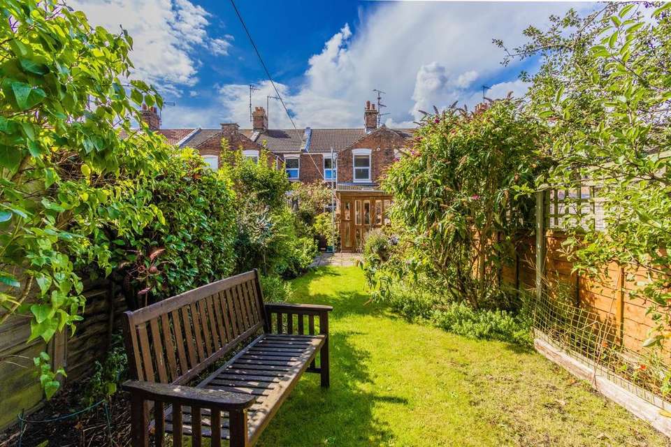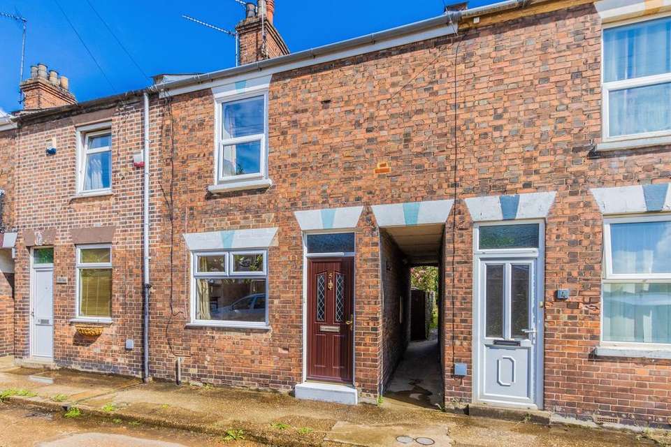2 bedroom terraced house for sale
King's Lynn, PE30terraced house
bedrooms
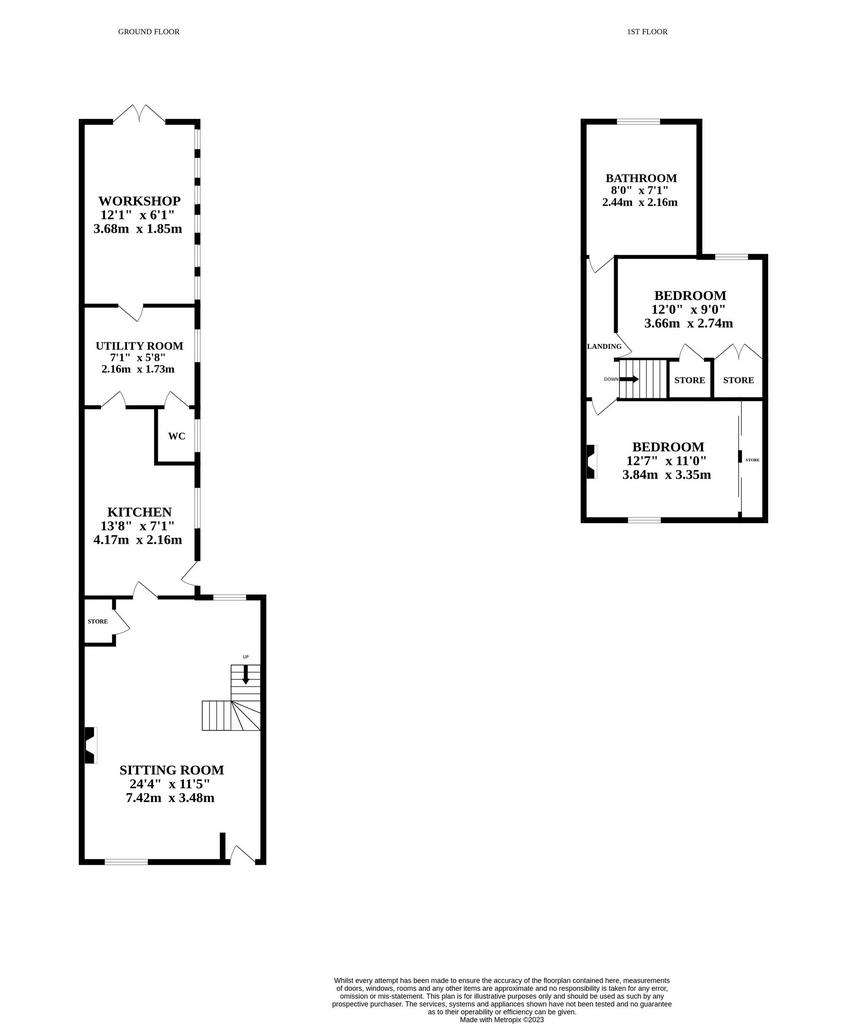
Property photos

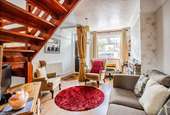
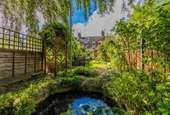
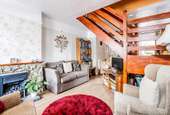
+15
Property description
Step into this inviting residence where the spacious living room offers the perfect space for your furnishings, complete with an imitation fireplace that adds character. The seamless integration of the staircase enhances convenience while flowing from the living room, the well-appointed kitchen provides ample cupboard space and a door leading to the garden, perfect for al fresco dining. A utility area, ground floor cloakroom and creative workshop add to the charm, all while the two generously sized bedrooms upstairs, adorned with built-in storage, provide comfort. The wild mature garden at the rear, boasting trees and a pond, adds a touch of nature's beauty, while on-street parking at the front enhances convenience.LOCATIONNestled in the desirable location of King's Lynn, this property is located between excellent retail parks and the town centre, including several major supermarkets, to cover all shopping needs. Several schools and the College of West Anglia offer excellent educational opportunities for families. The close proximity to the Queen Elizabeth Hospital adds to the practicality of this location, providing quality healthcare services within easy reach. With swift access to the A47, this property offers seamless connectivity to major routes, alongside a direct rail line to London via Cambridge.THE PROPERTY The spacious living room greets you with its well sized proportions, offering a perfect canvas for your furnishings and featuring a gas fireplace. The staircase is integrated into the living space, adding to the convenience. Flowing seamlessly from the living room, the well-appointed kitchen awaits, providing ample cupboard space and room for your appliances. A convenient door leads you to the garden, where you can enjoy al fresco dining and relaxation.Beyond the kitchen, discover a utility area offering additional space for your appliances, accompanied by the convenience of a ground floor cloakroom. Adding to the home's unique charm, a workshop beckons to those who are creative, offering a dedicated space for artistic pursuits, alongside direct access to the garden. Ascending the stairs, you'll be greeted by two generously sized bedrooms, each thoughtfully designed to maximise space and convenience, boasting built-in storage solutions that effortlessly blend style and practicality. The front bedroom also has an imitation fireplace to add to the character. A well-appointed bathroom is adorned with a three-piece suite that adds to the overall functionality of the home. Nestled to the rear of the property, a wild mature garden awaits, this space is adorned with an assortment of trees and shrubs, creating a picturesque backdrop that transforms with the seasons. As you explore this garden, a small pond emerges, adding a touch of charm to the landscape. Situated at the front of the property, convenience is key with available on-street parking.AGENTS NOTEWe understand this property will be sold freehold connected to all mains services. Council tax band - A
EPC Rating: E DISCLAIMER DISCLAIMER: Minors and Brady and their representatives are not authorized to make or provide any representations or warranties regarding the property, whether in this document or elsewhere, whether on their own behalf or on behalf of their client or otherwise. We assume no responsibility for any statement that may be made in these particulars. These particulars do not form part of any offer or contract and must not be relied upon as statements or representations of fact. Any leasehold charges are provided by the seller, and it is recommended to have your legal representative fact check this information. Any areas, measurements, or distances mentioned in this document are approximate. The text, photographs, and plans provided are for guidance purposes only and may not cover all aspects comprehensively. It should not be assumed that the property possesses all necessary planning, building regulation, or other consents. Minors and Brady, has not tested any services, equipment, or facilities. Prospective purchasers are advised to verify the information through inspection or other means to their satisfaction. Disclaimer Minors and Brady, along with their representatives, are not authorized to provide assurances about the property, whether on their own behalf or on behalf of their client. We do not take responsibility for any statements made in these particulars, which do not constitute part of any offer or contract. It is recommended to verify leasehold charges provided by the seller through legal representation. All mentioned areas, measurements, and distances are approximate, and the information provided, including text, photographs, and plans, serves as guidance and may not cover all aspects comprehensively. It should not be assumed that the property has all necessary planning, building regulations, or other consents. Services, equipment, and facilities have not been tested by Minors and Brady, and prospective purchasers are advised to verify the information to their satisfaction through inspection or other means.
EPC Rating: E DISCLAIMER DISCLAIMER: Minors and Brady and their representatives are not authorized to make or provide any representations or warranties regarding the property, whether in this document or elsewhere, whether on their own behalf or on behalf of their client or otherwise. We assume no responsibility for any statement that may be made in these particulars. These particulars do not form part of any offer or contract and must not be relied upon as statements or representations of fact. Any leasehold charges are provided by the seller, and it is recommended to have your legal representative fact check this information. Any areas, measurements, or distances mentioned in this document are approximate. The text, photographs, and plans provided are for guidance purposes only and may not cover all aspects comprehensively. It should not be assumed that the property possesses all necessary planning, building regulation, or other consents. Minors and Brady, has not tested any services, equipment, or facilities. Prospective purchasers are advised to verify the information through inspection or other means to their satisfaction. Disclaimer Minors and Brady, along with their representatives, are not authorized to provide assurances about the property, whether on their own behalf or on behalf of their client. We do not take responsibility for any statements made in these particulars, which do not constitute part of any offer or contract. It is recommended to verify leasehold charges provided by the seller through legal representation. All mentioned areas, measurements, and distances are approximate, and the information provided, including text, photographs, and plans, serves as guidance and may not cover all aspects comprehensively. It should not be assumed that the property has all necessary planning, building regulations, or other consents. Services, equipment, and facilities have not been tested by Minors and Brady, and prospective purchasers are advised to verify the information to their satisfaction through inspection or other means.
Council tax
First listed
3 weeks agoKing's Lynn, PE30
Placebuzz mortgage repayment calculator
Monthly repayment
The Est. Mortgage is for a 25 years repayment mortgage based on a 10% deposit and a 5.5% annual interest. It is only intended as a guide. Make sure you obtain accurate figures from your lender before committing to any mortgage. Your home may be repossessed if you do not keep up repayments on a mortgage.
King's Lynn, PE30 - Streetview
DISCLAIMER: Property descriptions and related information displayed on this page are marketing materials provided by Minors & Brady - Dereham. Placebuzz does not warrant or accept any responsibility for the accuracy or completeness of the property descriptions or related information provided here and they do not constitute property particulars. Please contact Minors & Brady - Dereham for full details and further information.





