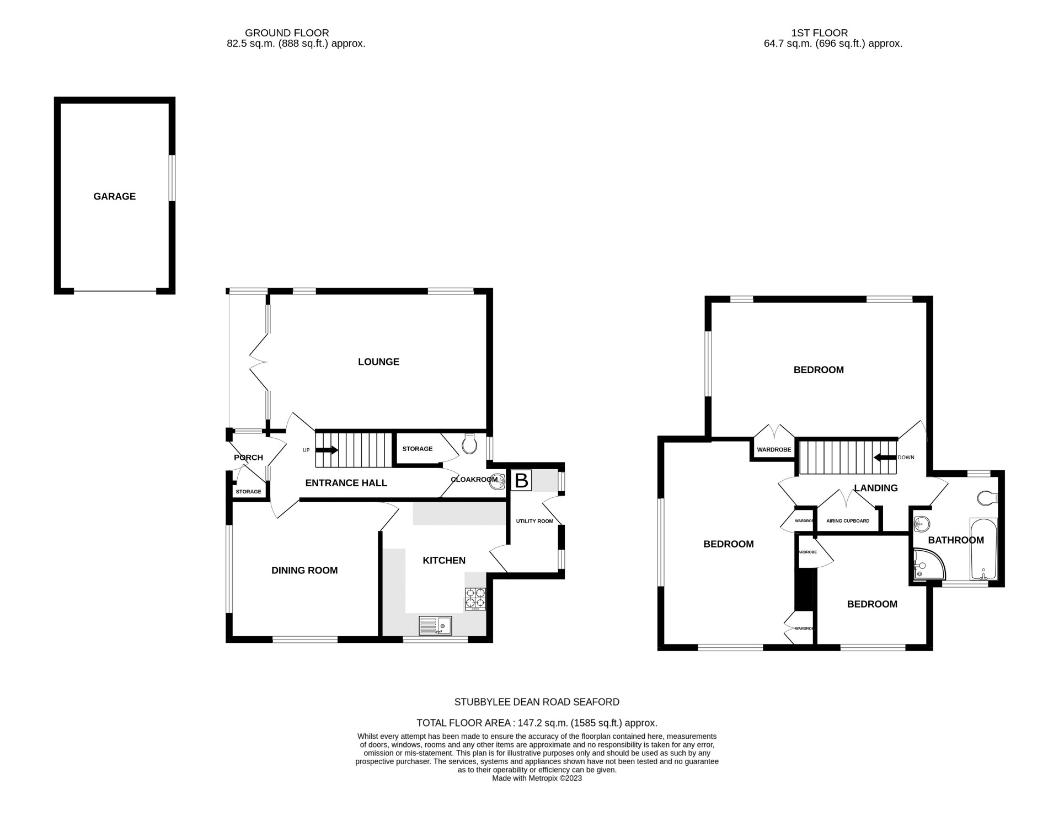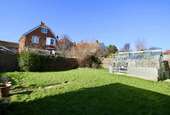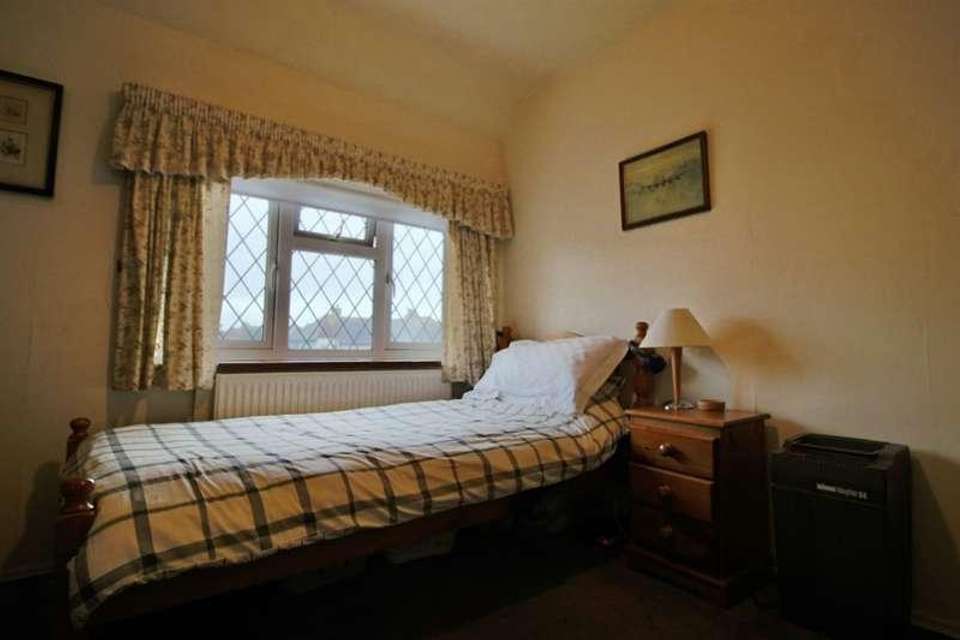3 bedroom property for sale
Dean Road, BN25property
bedrooms

Property photos




+12
Property description
WALKING DISTANCE TO SEAFORD HEAD, SEAFRONT AND TOWN CENTRE - SPACIOUS AND CHARMING 3 BEDROOM DETACHED HOUSE WITH VIEWS OF THE SEA AND SEAFORD HEAD. Premier Sales are delighted to be marketing this exceptionally spacious family home located in an ideal location just off Seaford town centre with Seaford's beautiful and unspoilt seafront and beach just a short walk away. The property also benefits from generously-sized accommodation including sitting room, dining room, 3 bedrooms, 'Shaker-style' kitchen plus utility room, modern and spacious family bathroom plus large downstairs WC/Cloakroom. Level rear garden, garage with driveway for 4/5 cars. Space and POTENTIAL TO EXTEND subject to planning permissions. The property is offered with VACANT POSSESSION. Viewing is highly recommended to fully appreciate the size and location of this family home. EPC - C.Entrance Hall Parquet flooring, radiator, thermostatEntrance Porch Quarry tiled floor, window, full-height cloaks cupboard.Sitting Room 5.8m (19'0) x 3.7m (12'2) Charming Sitting Room with brick fire surround with open fire, fitted carpet, 2 double glazed, leaded-light window, further full-height double glazed, leaded-light windows plus door leading to outside. Fitted carpet (original parquet flooring beneath), 2 radiators.Dining Room 4m (13'1) x 3.7m (12'2) Brick fireplace (not closed off but not used), fitted carpet (original parquet flooring beneath), 2 radiators, hatch to kitchen, 2 double glazed, leaded-light windows to front and side with views to Seaford Head.Kitchen 3.7m (12'2) x 3.3m (10'10) Cream 'Shaker-style' wall and base units with 'granite-effect' work-surfaces. Double stainless steel sink with mixer taps, integrated stainless steel electric oven with warming drawer under, integrated combi microwave/oven, stainless steel 4-ring gas hob with extractor over. Built-in dishwasher, integrated full-height fridge/freezer, vinyl flooring, double glazed, leaded-light window overlooking front garden, hatch to dining room, door to:-Utility Room 2.9m (9'6) x 1.4m (4'7) Space and plumbing for washing machine, space for tumble dryer with worksurfaces over and shelving above. Valliant boiler (installed 29th July 2010, fully-serviced), further space for full-height fridge/freezer/storage. Heating control, double glazed door to side and and rear garden.Downstairs Cloakroom WC, wash basin set into vanity unit with cupboards below and above, frosted double glazed, leaded-light window, large under-stairs storage cupboard.Carpeted stairs to First Floor Landing Double glazed, leaded-light window, fitted carpet, full-height and shelved airing cupboard housing water tank, loft hatch (ladder, insulated and part-boarded).Bedroom 1 0m ('0) x 3.6m (11'10) Stunning and spacious room with 2 double glazed, leaded-light windows with views to Seaford Head and the sea. Built-in full-height and shelved double wardrobe, fitted carpet, 2 radiators. Due to the proportions and layout of this room there is potential to create an en suite bath/shower room or divide into 2 smaller bedrooms.Bedroom 2 5.7m (18'8) x 3.5m (11'6) Spacious double bedroom with 2 double glazed, leaded-light windows with views to Seaford Head and the sea. Two built-in full-height wardrobes, fitted carpet, 2 radiators.Bedroom 3 3m (9'10) x 3m (9'10) Double glazed, leaded-light window. Built-in full-height wardrobe, fitted carpet, radiator.Bathroom 2.9m (9'6) x 2.4m (7'10) Spacious and modern white bathroom suite comprising bath with mixer taps, separate corner fully-tiled shower cubicle, wash basin set into vanity unit with lit mirrored above, WC. Two frosted, double glazed, leaded-light windows, fully-tiled walls, Karndean flooring, extractor fan, heated towel rail.Gardens Partly paved garden to front with side access to rear. Mature rear garden laid mainly to lawn with patio area, greenhouse, 2 sheds, double outside electric sockets, gate to front, access to side/front.Garage 5m (16'5) x 3m (9'10) Single pitched-roof garage with remote-controlled door, light and power.Parking Paved driveway for 4/5 cars. Potential space to extend into part of driveway whilst still providing parking for multiple cars (subject to planning permissions). Double outside electric socket. Potential to convert front garden into further parking area.Council Tax Band - E Investor Landlord: Current market rent achievable: ?1,700 pcm. Value may change according to market conditions. Yield calculator available at www.premierletsandsales.com
Interested in this property?
Council tax
First listed
Over a month agoDean Road, BN25
Marketed by
Premier Lets & Sales 96 South Coast Road,Peacehaven,East Sussex,BN10 8SLCall agent on 07813 290879
Placebuzz mortgage repayment calculator
Monthly repayment
The Est. Mortgage is for a 25 years repayment mortgage based on a 10% deposit and a 5.5% annual interest. It is only intended as a guide. Make sure you obtain accurate figures from your lender before committing to any mortgage. Your home may be repossessed if you do not keep up repayments on a mortgage.
Dean Road, BN25 - Streetview
DISCLAIMER: Property descriptions and related information displayed on this page are marketing materials provided by Premier Lets & Sales. Placebuzz does not warrant or accept any responsibility for the accuracy or completeness of the property descriptions or related information provided here and they do not constitute property particulars. Please contact Premier Lets & Sales for full details and further information.
















