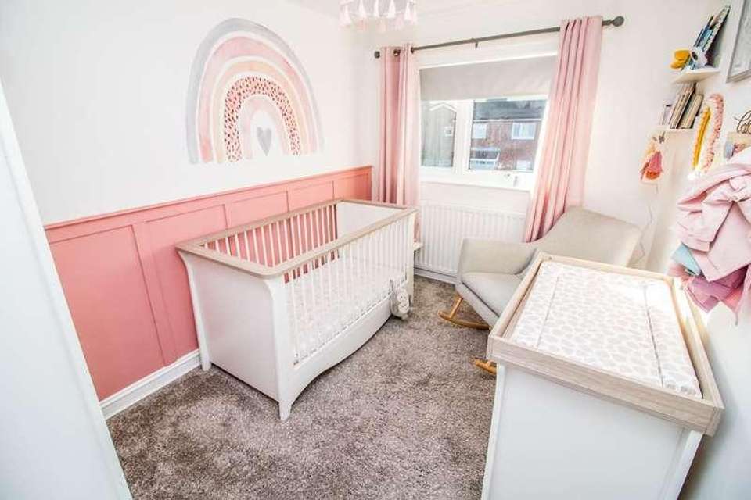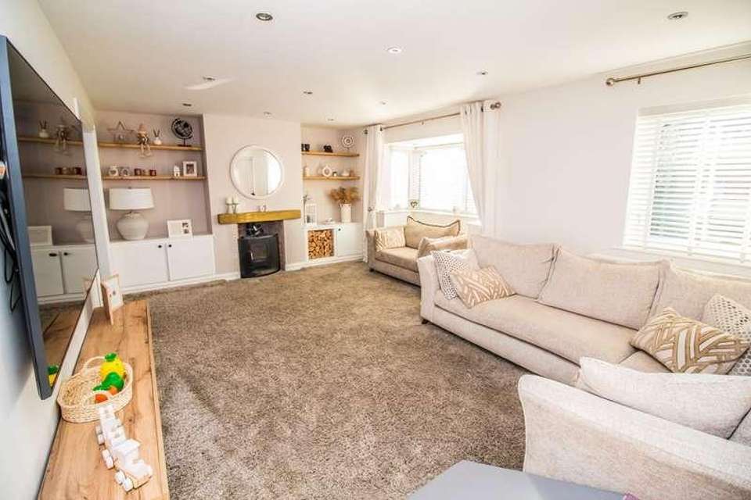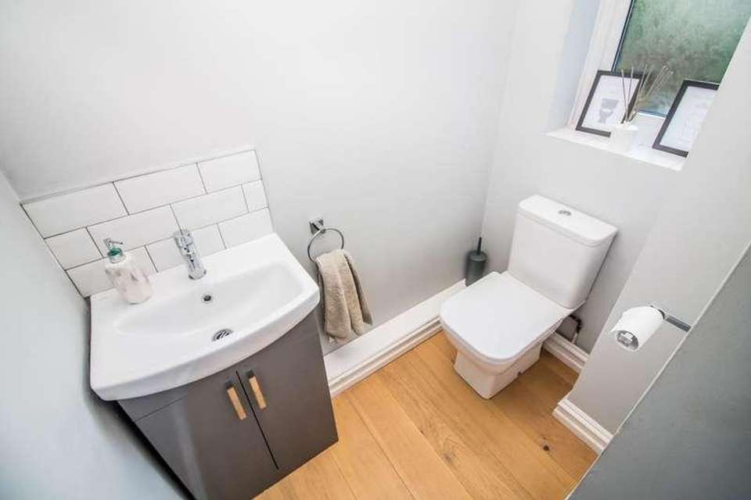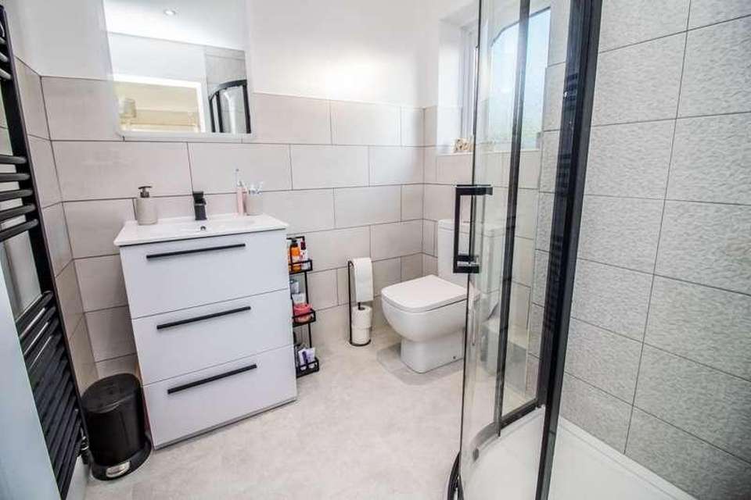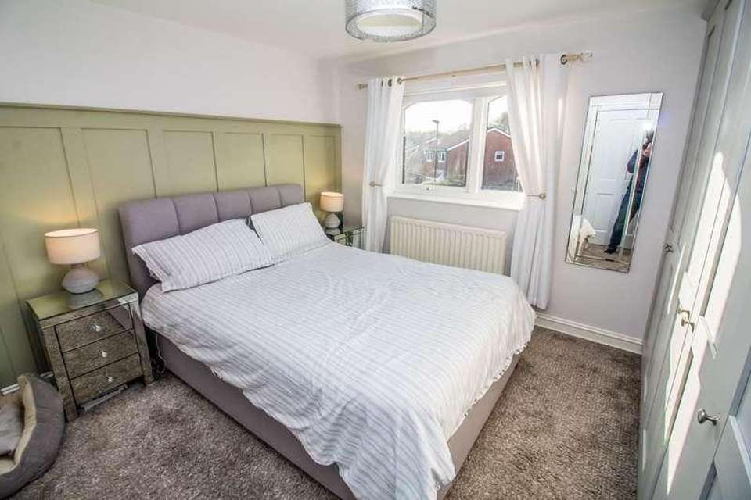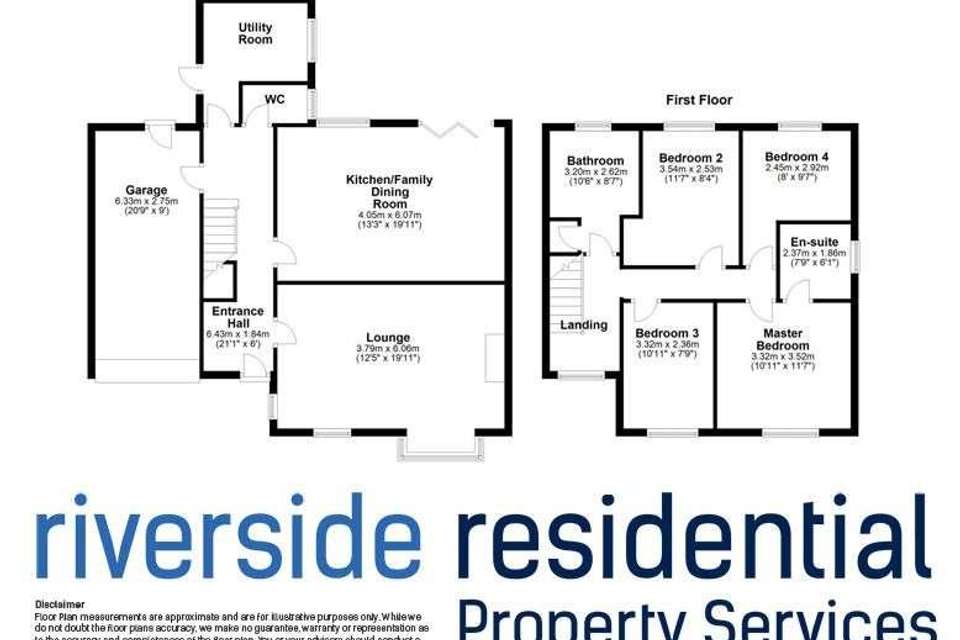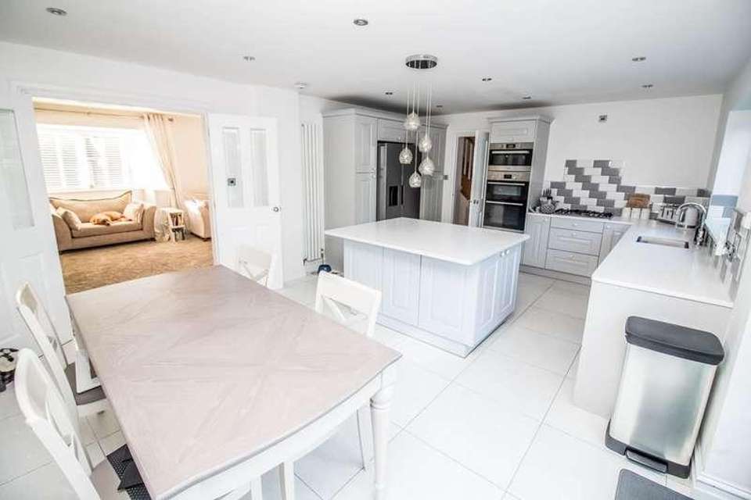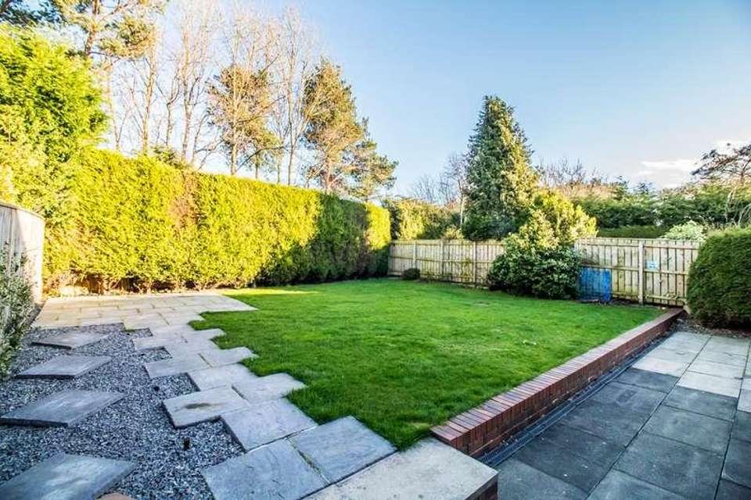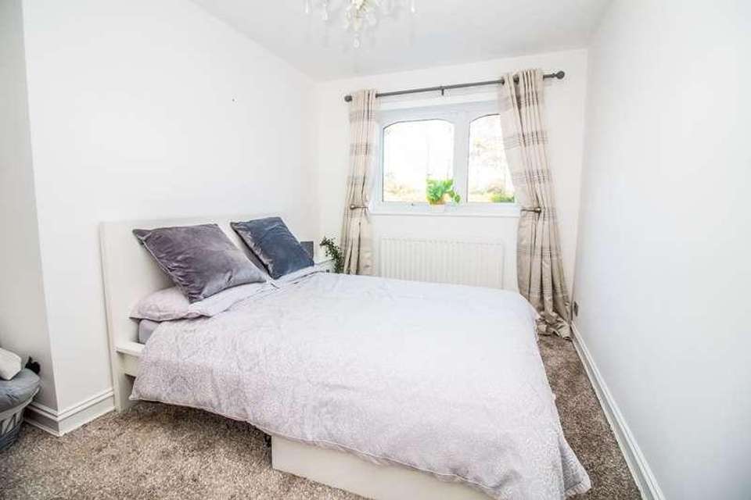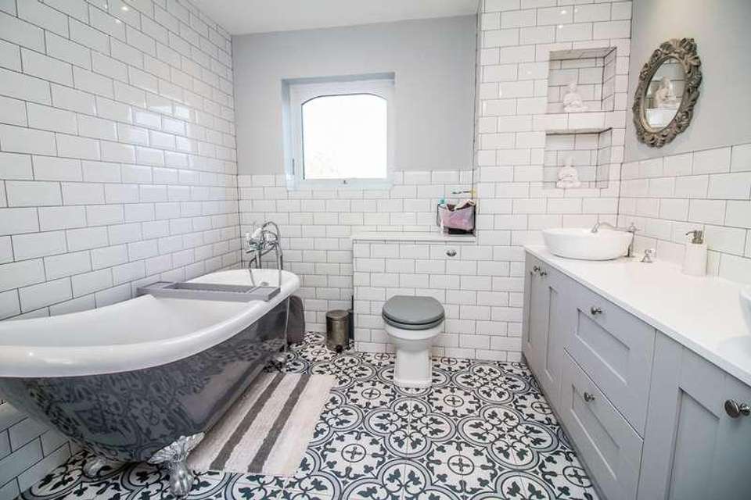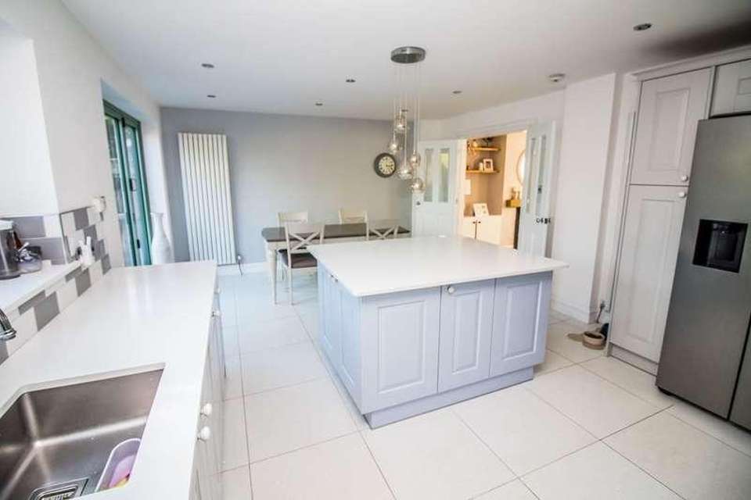4 bedroom detached house for sale
Washington, NE38detached house
bedrooms
Property photos
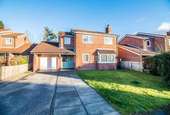

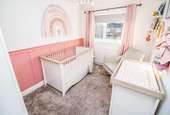
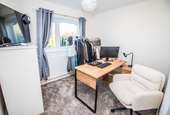
+19
Property description
Stunning and rare to the market, it is with great pleasure that we offer to the market this exceptionally well presented 4 bedroom detached family home with jaw dropping kitchen, perfect private rear garden and large garage in one of the most popular cul-de-sacs in Rickleton.Positioned securely within this private, popular, family orientated, cul-de-sac location, this individually styled property boasts loads of living space including an amazing kitchen/living area, a separate living room as well as a large utility! To the first floor four double bedrooms, with the master having an en-suite as well as modern family bathroom.Boasting gardens to the front, loads of parking with an amazing driveway, large garage and an amazing private garden to the rear, this tastefully decorated home has been upgraded and modernised to that of an exceptionally high standard including a high spec kitchen, and provides superb flexible living accommodation for the family.Thorough internal inspection is essential in order to fully appreciate the style, standard, quality, size, space and layout of property for sale.With easy access to all of the local amenities offered in and around Washington; and within excellent commuting distance to all major road networks and bus routes leading to Chester-Le-Street, Durham City and Sunderland; amongst others, this impressive, tastefully decorated home also benefits from gas central heating and double glazing.Kitchen/Family Room: 6m x 4mJaw dropping kitchen family room with stunning island, integrated eye level oven and microwave, a large range of wall and base units and contrasting quartz worktops.Absolutely beautiful kitchen finished with neutral d?cor, tiled flooring and bi-fold doors to the rear garden.Lounge: 6m x 3.8mStunning lounge with log burning fire, carpeted flooring and neutral d?cor - French doors connecting to the kitchen.Entrance Hallway: 6.4m x 1.8mWelcoming entrance hallway with wood flooring and uPVC door to the front of the property.Utility RoomLarge utility with matching units and worktops as well as sink and mixer tap.Downstairs WCHandy downstairs WC with white two piece bathroom suite and vanity cupboard.Garage: 6.3m x 2.8mLarger than average garage with door to the front and access door from hallway.Bedroom 1: 3.5m x 3.3mLarge double room with neutral d?cor, carpeted flooring and access to en-suite.En Suite: 2.4m x 1.9mModern en-suite with large shower cubicle, rainfall shower and white two piece bathroom suite with vanity unit storage.Bedroom 2: 3.5m x 2.5mDouble bedroom with neutral d?cor and carpeted flooring.Bedroom 3: 3.3m x 2.4mDouble bedroom with neutral d?cor and carpeted flooring.Bedroom 4: 2.9m x 2.5mDouble bedroom with neutral d?cor and carpeted flooring.Council Tax Band: E (Sunderland Council)Tenure: Freehold
Council tax
First listed
Over a month agoWashington, NE38
Placebuzz mortgage repayment calculator
Monthly repayment
The Est. Mortgage is for a 25 years repayment mortgage based on a 10% deposit and a 5.5% annual interest. It is only intended as a guide. Make sure you obtain accurate figures from your lender before committing to any mortgage. Your home may be repossessed if you do not keep up repayments on a mortgage.
Washington, NE38 - Streetview
DISCLAIMER: Property descriptions and related information displayed on this page are marketing materials provided by Riverside Residential Properties Ltd. Placebuzz does not warrant or accept any responsibility for the accuracy or completeness of the property descriptions or related information provided here and they do not constitute property particulars. Please contact Riverside Residential Properties Ltd for full details and further information.


