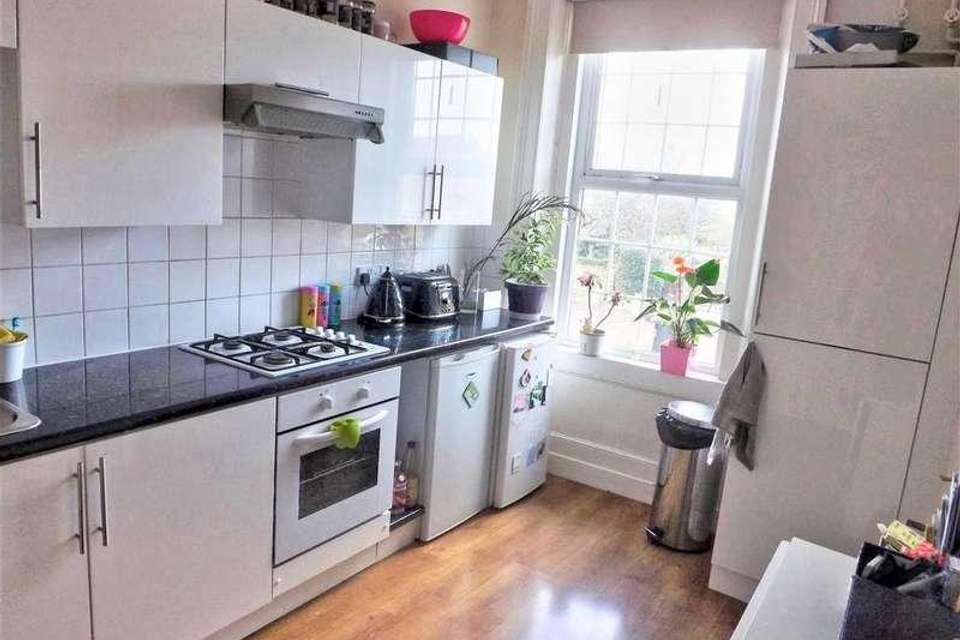Studio flat for sale
Liverpool, L22studio Flat
Property photos




+14
Property description
Flat A A modernised one bedroom duplex maisonette which also benefits from a lot of original features. Currently achieving 700pcmLiving room 3.43 (max) x 3.69 (max) (113" (max) x 121" (max)Wooden floor, stairs to upper floor, original ornamental range, window to side.L Shaped Kitchen 3.92 3.43 (1210" x 113" )A modernised kitchen fitted with a range of wall and base units, hob, oven and extractor hood, space and plumbing for washing machine and fridge freezer, window to side and door to rear yard.Bedroom 3.43 (plus recess) x 3.74 (113" (plus recess) x 1Feature fireplace, window to rearBathroom White suite including wash hand basin with vanity unit, tiled floor.Flat B A specious one bedroom maisonette with masses of charm and some lovely original features. Currently returning 700pcmLiving room 4.96 (into recess) x 5.80 (into bay) (163" (intoAn impressive room with a large bay window allowing the room to be flooded with natural light. Wooden flooring and a feature fireplace.Kitchen 4.53 (to stairs) x 4.35 (1410" (to stairs) x 143A spacious welcoming kitchen, offering ample storage with a selection of wall and base units, stainless steel sink and drainer, hob, oven and extractor hood, wooden floor, windows to side and rear and stairs to upper floor and down to the pantry area and front door.Bedroom 4.02 2.80 (132" x 92")A light, airy room with window to rear and a feature fireplace.Bathroom 3 piece white suite with shower, over bath.Flat C A modernised two bedroom duplex positioned on the top floor in the main part of the house which also benefits from a lot of original features. Currently achieving 750pcmLiving room 13 15.11 (427" x 496")Spacious living room with wood laminate flooring, original fireplace.Kitchen 7.1 12.8 (233" x 4111")A modernised kitchen fitted with a range of wall and base units, hob, oven, space and plumbing for washing machine and fridge freezer, window to side. Wood laminate flooringBedroom 1 10.1 13.1 (331" x 4211")Good size double bedroom, with fireplace, carpeted with velux window in roof.Bedroom 2 7 14.1 (2211" x 463")Double bedroom, carpeted with velux windowBathroom 10.11 9.4 (332" x 3010")4 piece white suite with shower, bath, wc and free standing sink. wood laminate flooring, velux window.Cellar Dry cellar perfect for storage.Rear Yard Courtyard style yard providing separate, private enjoyment for flats A & B
Interested in this property?
Council tax
First listed
Over a month agoLiverpool, L22
Marketed by
Bluerow Homes 116 Duke Street,Liverpool,Merseyside,L1 5JWCall agent on 01517 099638
Placebuzz mortgage repayment calculator
Monthly repayment
The Est. Mortgage is for a 25 years repayment mortgage based on a 10% deposit and a 5.5% annual interest. It is only intended as a guide. Make sure you obtain accurate figures from your lender before committing to any mortgage. Your home may be repossessed if you do not keep up repayments on a mortgage.
Liverpool, L22 - Streetview
DISCLAIMER: Property descriptions and related information displayed on this page are marketing materials provided by Bluerow Homes. Placebuzz does not warrant or accept any responsibility for the accuracy or completeness of the property descriptions or related information provided here and they do not constitute property particulars. Please contact Bluerow Homes for full details and further information.


















