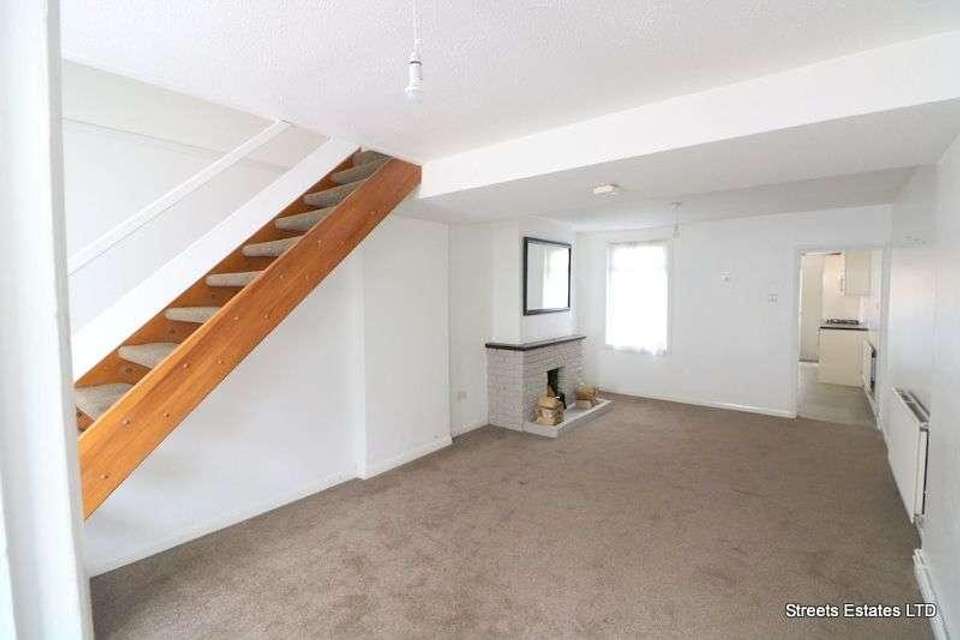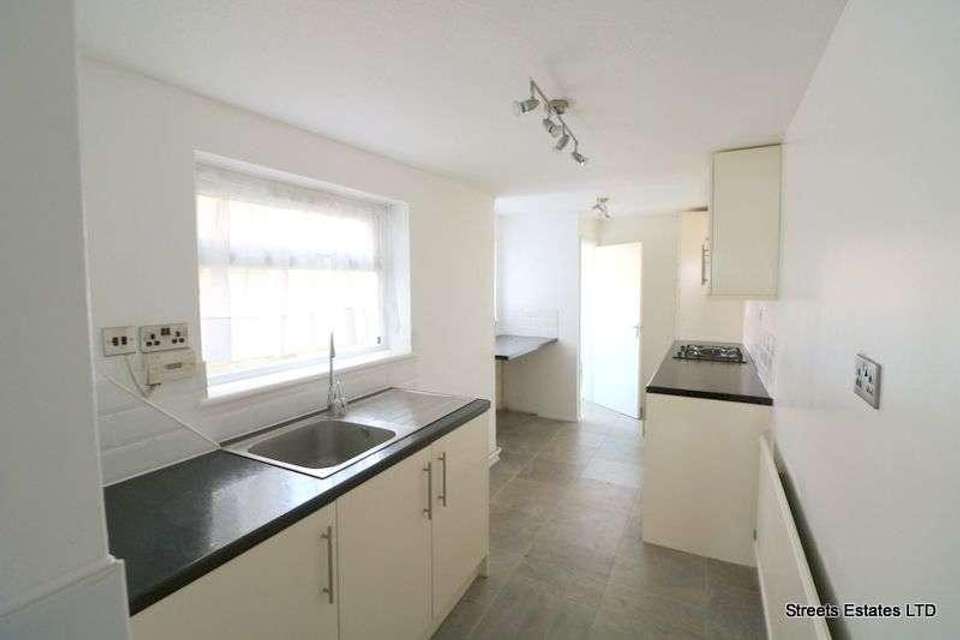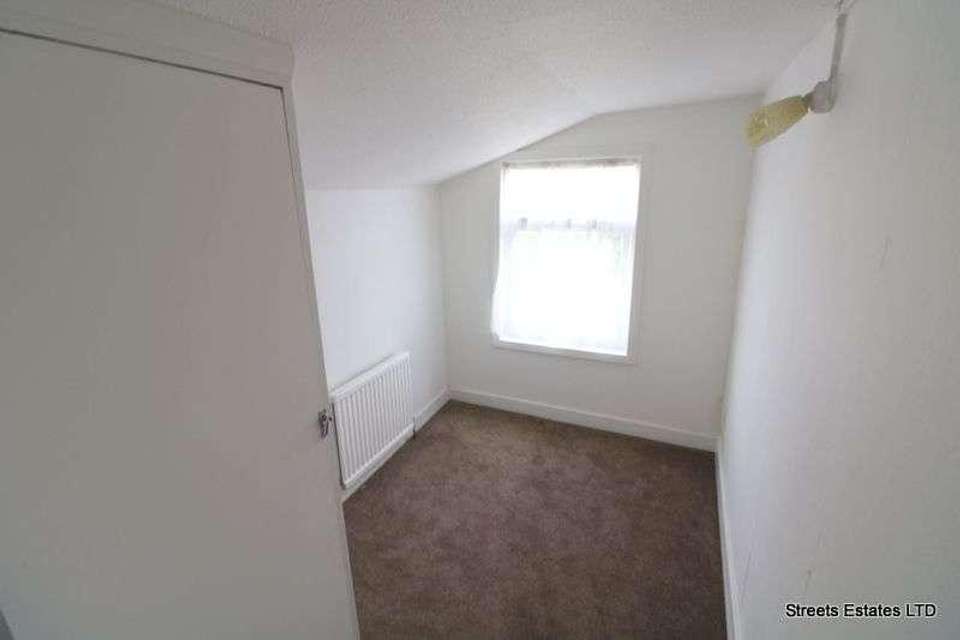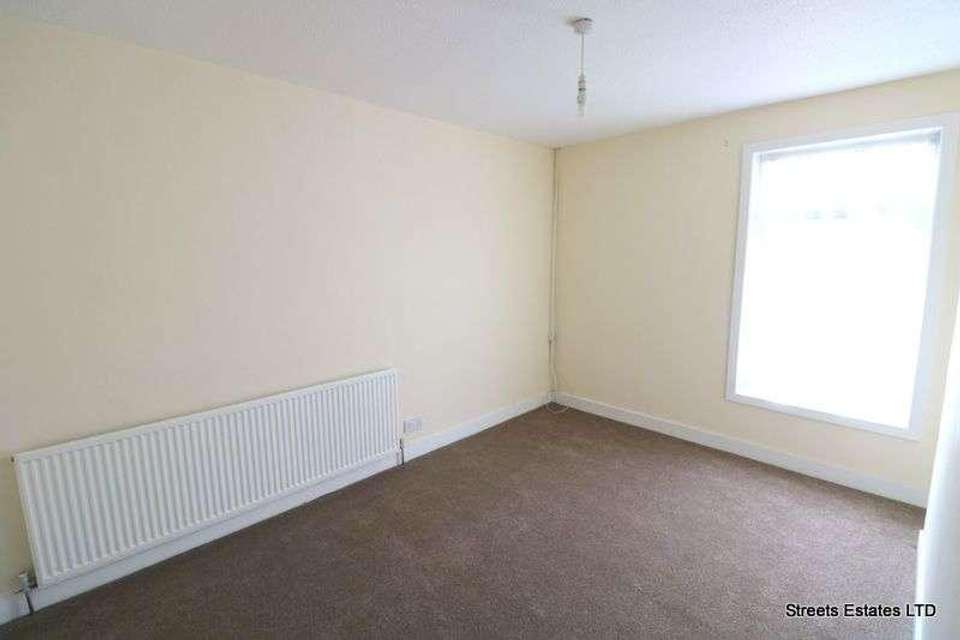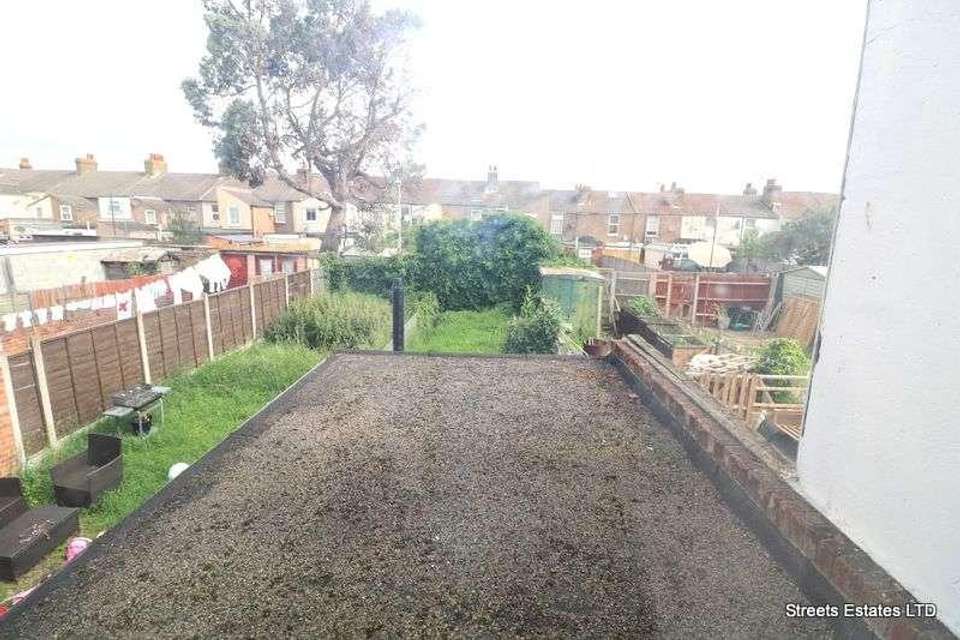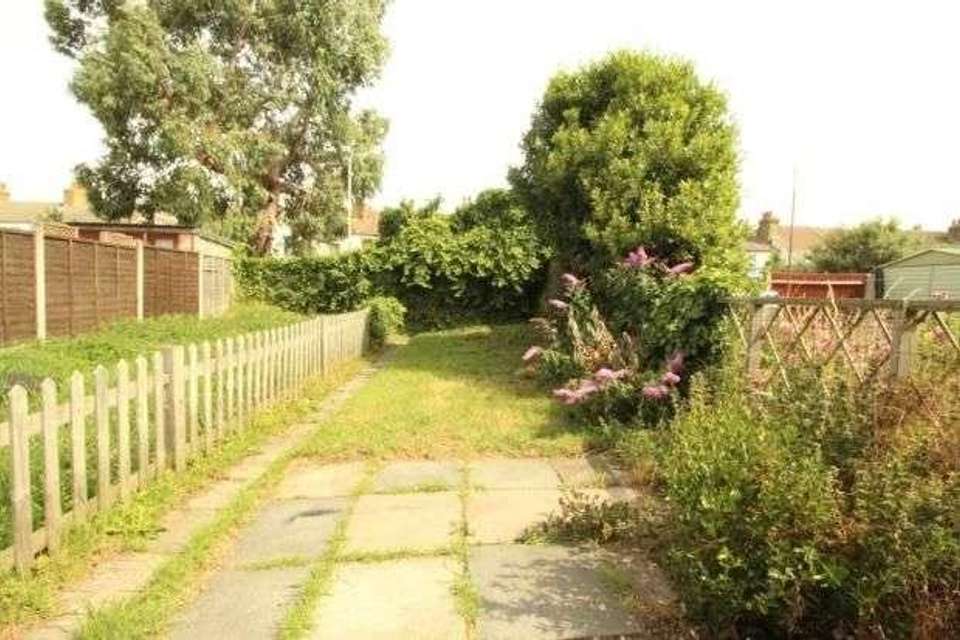3 bedroom terraced house for sale
Sheerness, ME12terraced house
bedrooms
Property photos
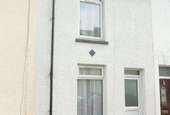
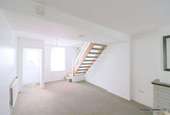
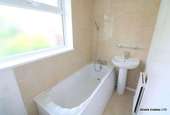
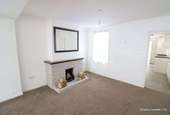
+7
Property description
A well presented 3 bedroom terrace house in Sheerness. The property compromises of an open plan living/ dining room which follows through to the kitchen. The family bathroom is located through from the kitchen.Upstairs there are 2 good size bedrooms; the 3rd bedroom leads off from the 2nd bedroom.Outside to the rear is a good size garden with a patio area.Would suit a first time buyer or be ideal as an investment property - it is currently being rented with a yield of 7%Features:Three bedroomsThird bedroom off second bedroomMid terrace houseLoungeDining roomFitted kitchenFamily bathroom (downstairs)Good condition throughoutDouble glazedGas central heatingRear gardenPopular locationRooms:Lounge / Dining Room 9' 10" (9) x 22' 11" (1) (3m (9) x 7m (1) )Kitchen 16' 5" (3) x 6' 7" (6) (5m (3) x 2m (6)Family Bathroom 6' 7" (4) x 3' 4" (6) (2m (4) x 1m (6)Master Bedroom 9' 10" (9) x 9' 10" (6) (3m (9) x 3m (6)Bedroom 9' 10" (6) x 9' 10" (1) (3m (6) x 3m (1)Bedroom 6' 7" (9) x 6' 7" (0) (2m (9) x 2m (0)Council Tax Band: AIMPORTANT NOTE TO PURCHASERS:We endeavour to make our sales particulars accurate and reliable, however, they do not constitute or form part of an offer or any contract and none is to be relied upon as statements of representation or fact. Any services, systems and appliances listed in this specification have not been tested by us and no guarantee as to their operating ability or efficiency is given. All measurements have been taken as a guide to prospective buyers only, and are not precise. Please be advised that some of the particulars may be awaiting vendor approval. If you require clarification or further information on any points, please contact us, especially if you are travelling some distance to view. Fixtures and fittings other than those mentioned are to be agreed with the seller.Council Tax Band: A (Swale council)Tenure: FreeholdKitchen/diner w: 3m x l: 6.99m (w: 9' 10" x l: 22' 11")Kitchen w: 5m x l: 2.01m (w: 16' 5" x l: 6' 7")Family Bathroom w: 2.01m x l: 1.02m (w: 6' 7" x l: 3' 4")Master bedroom w: 2.74m x l: 3m (w: 9' x l: 9' 10")Bedroom 2 w: 3m x l: 3m (w: 9' 10" x l: 9' 10")Bedroom 3 w: 2.01m x l: 2.01m (w: 6' 7" x l: 6' 7")
Interested in this property?
Council tax
First listed
Over a month agoSheerness, ME12
Marketed by
Streets Estates Ltd 111 High Street,Strood,Kent,ME2 4TJCall agent on 01634 730262
Placebuzz mortgage repayment calculator
Monthly repayment
The Est. Mortgage is for a 25 years repayment mortgage based on a 10% deposit and a 5.5% annual interest. It is only intended as a guide. Make sure you obtain accurate figures from your lender before committing to any mortgage. Your home may be repossessed if you do not keep up repayments on a mortgage.
Sheerness, ME12 - Streetview
DISCLAIMER: Property descriptions and related information displayed on this page are marketing materials provided by Streets Estates Ltd. Placebuzz does not warrant or accept any responsibility for the accuracy or completeness of the property descriptions or related information provided here and they do not constitute property particulars. Please contact Streets Estates Ltd for full details and further information.





