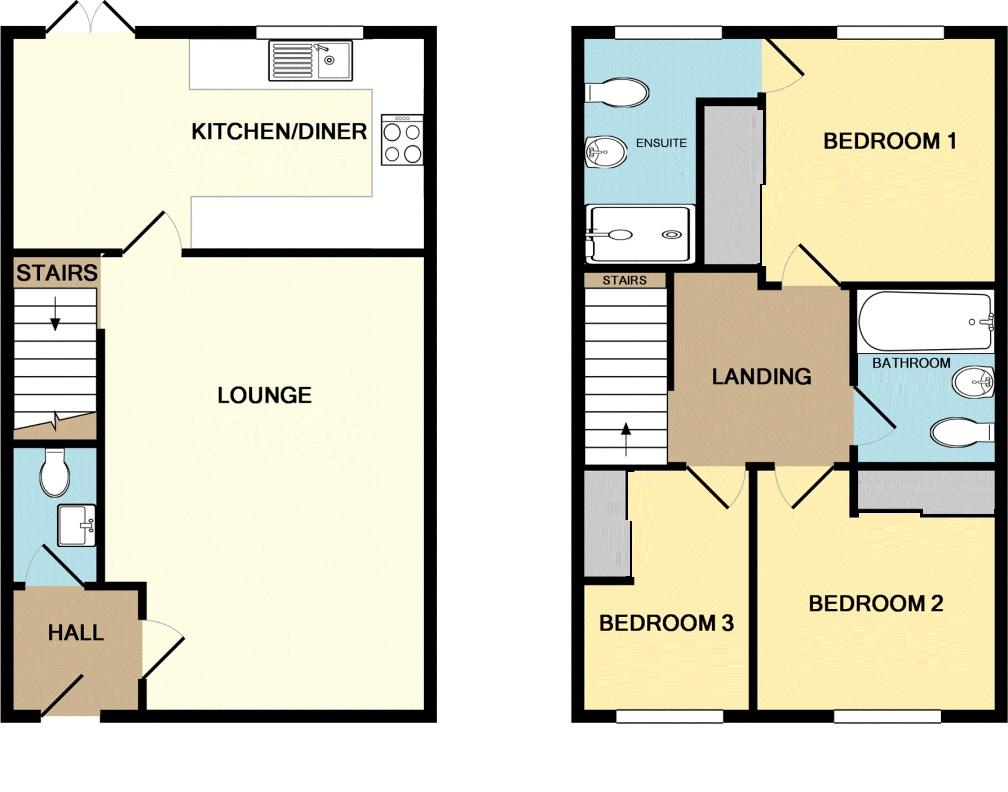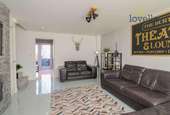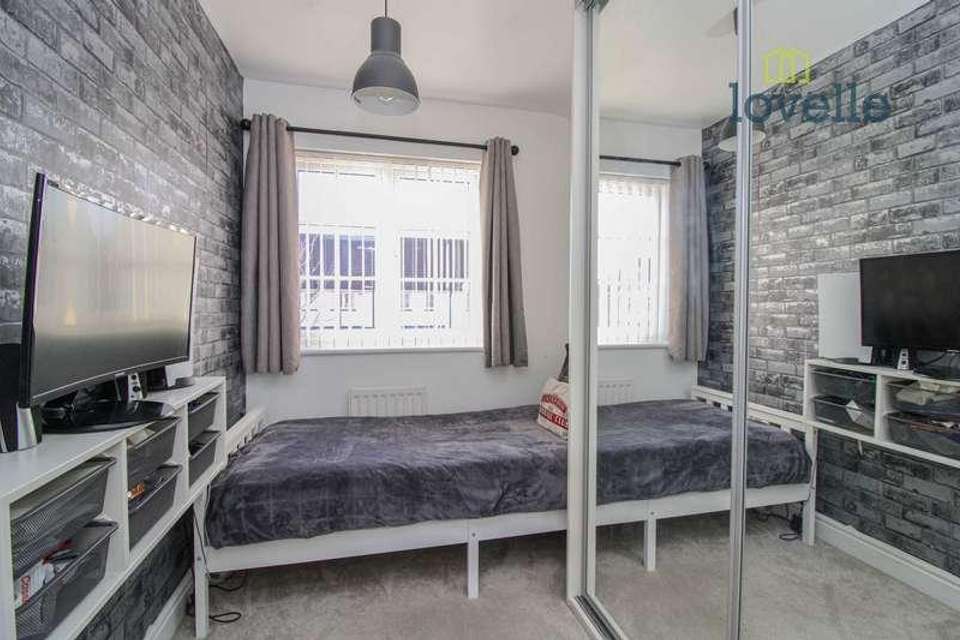3 bedroom semi-detached house for sale
Grimsby, DN33semi-detached house
bedrooms

Property photos




+14
Property description
Lovelle offer to market this spacious three bedroom end-link house, stylishly presented throughout with the added benefit of uPVC double glazing and gas central heating. Situated on a corner plot with a landscaped rear garden, driveway and garage. Located within the popular residential area of Scartho Top and positioned well for ease of access to Scartho Village amenities including including Diana, Princess of Wales Hospital.?Council tax band: B, Tenure: Freehold, EPC rating: C Rooms Hall - Composite entrance door to the front aspect, radiator with decorative cover and high gloss laminate flooring that flows through to the lounge. Cloakroom - Wc, wash hand basin, radiator and flooring to match the hall. Lounge - Superbly presented with a feature tiled media wall incorporating tv point and electric fire. Storage cupboard. Radiator and window to the front aspect. Kitchen / Diner - Well fitted wood effect high gloss wall and base units with complimentary worktops over incorporating 1 & 1/3 stainless steel sink with mixer tap and instant boil tap, built-in oven and hob with extractor hood over. Integrated fridge freezer. Dining area with radiator and french doors that open into the rear garden. Marble effect tiled floor. Landing - Airing cupboard, loft access and radiator. Bedroom 1 - Neutrally decorated, built-in wardrobe with mirrored sliding doors. Radiator and window to the rear aspect. En-suite - Double width shower cubicle, wash hand basin, wc and towel radiator. Stylishly vinyl flooring and a window to the rear aspect. Bedroom 2 - Built-in wardrobe with mirrored doors. Bedroom 3 - Built-in wardrobe with mirrored doors. Radiator and window to the front aspect. Bathroom - Modern part tiled suite comprising of panelled bath with shower over, wash hand basin, wc and towel radiator. Outside - The rear garden is fully enclosed and is landscaped for ease of maintenance. To the rear of the property is a driveway and garage. Disclaimer - We endeavour to make our sales particulars accurate and reliable, however, they do not constitute or form part of an offer or any contract and none is to be relied upon as statements of representation or fact. Any services, systems and appliances listed in this specification have not been tested by us and no guarantee as to their operating ability or efficiency is given. All measurements have been taken as a guide to prospective buyers only, and are not precise. If you require clarification or further information on any points, please contact us, especially if you are travelling some distance to view.
Interested in this property?
Council tax
First listed
Over a month agoGrimsby, DN33
Marketed by
Lovelle Estate Agency Hampton House,Church Lane, Grimsby,North East Lincolnshire,DN31 1JRCall agent on 01472 251918
Placebuzz mortgage repayment calculator
Monthly repayment
The Est. Mortgage is for a 25 years repayment mortgage based on a 10% deposit and a 5.5% annual interest. It is only intended as a guide. Make sure you obtain accurate figures from your lender before committing to any mortgage. Your home may be repossessed if you do not keep up repayments on a mortgage.
Grimsby, DN33 - Streetview
DISCLAIMER: Property descriptions and related information displayed on this page are marketing materials provided by Lovelle Estate Agency. Placebuzz does not warrant or accept any responsibility for the accuracy or completeness of the property descriptions or related information provided here and they do not constitute property particulars. Please contact Lovelle Estate Agency for full details and further information.


















