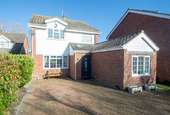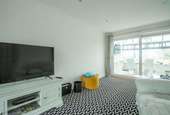4 bedroom detached house for sale
Suffolk, CO10detached house
bedrooms
Property photos




+7
Property description
ENTRANCE Via: FRONT PORCHWAY With tiled flooring and staircase to the first floor. SITTING ROOM 23' 11" x 11' 6" (7.29m x 3.51m) A generous reception room with outlook to the front aspect and sliding doors leading through to the: DINING/KITCHEN/BREAKFAST ROOM 24' 11" x 18' 1" (7.59m x 5.51m) A stylish and contemporary open-plan kitchen/breakfast room comprehensively fitted with a range of Wren wall and base units under worktop with sink inset. Integrated appliances include an electric double oven, five ring gas hob with extractor over, dishwasher and plenty of space for table and chairs in the dining area with views across the garden and countryside beyond and door to the rear. UTILITY ROOM 12' 2" x 10' 8" (3.71m x 3.25m) With a further range of wall and base units under worktop with space and plumbing for a washing machine, tumble dryer and fridge/freezer. Opening to a SHOWER ROOM with enclosed shower cubicle and vanity sink unit. STUDY/BEDROOM 4 8' 6" x 8' 6" (2.59m x 2.59m) An optional downstairs bedroom, currently utilised as as a study area. FIRST FLOOR LANDING LANDING With access to the roof, airing cupboard and rooms off. BEDROOM 1 17' 5" x 7' 7" (5.31m x 2.31m) A spacious double bedroom with outlook to the rear. BEDROOM 2 12' 2" x 12' 2" (3.71m x 3.71m) Another spacious double bedroom with outlook to the front. BEDROOM 3 Another double bedroom with outlook to the rear. BATHROOM Stylishly fitted with a panel bath with shower over, WC, vanity sink unit, heated towel rail. OUTSIDE The property is approached via a driveway providing parking and turning for multiple vehicles leading through to an access way to the rear with extensively paved dining terrace set adjacent to an area of traditional lawn with mature flower borders with space designated for a hot tub or garden shed with a further seating area and views over the countryside beyond. TENURE: Freehold.SERVICES: Main drains, electricity and gas-fired heating. NOTE: None of the services have been tested by the agent.LOCAL AUTHORITY: West Suffolk Council. Council Tax Band: D. 2,084.43 per annum.EPC RATING: C. VIEWING: Strictly by prior appointment through DAVID BURR.NOTICE: Whilst every effort has been made to ensure the accuracy of these sales details, they are for guidance purposes only and prospective purchasers or lessees are advised to seek their own professional advice as well as to satisfy themselves by inspection or otherwise as to their correctness. No representation or warranty whatsoever is made in relation to this property by David Burr or its employees nor do such sales details form part of any offer or contract.
Council tax
First listed
Over a month agoSuffolk, CO10
Placebuzz mortgage repayment calculator
Monthly repayment
The Est. Mortgage is for a 25 years repayment mortgage based on a 10% deposit and a 5.5% annual interest. It is only intended as a guide. Make sure you obtain accurate figures from your lender before committing to any mortgage. Your home may be repossessed if you do not keep up repayments on a mortgage.
Suffolk, CO10 - Streetview
DISCLAIMER: Property descriptions and related information displayed on this page are marketing materials provided by David Burr Estate Agents. Placebuzz does not warrant or accept any responsibility for the accuracy or completeness of the property descriptions or related information provided here and they do not constitute property particulars. Please contact David Burr Estate Agents for full details and further information.











