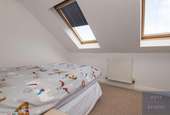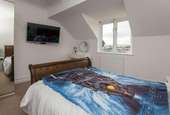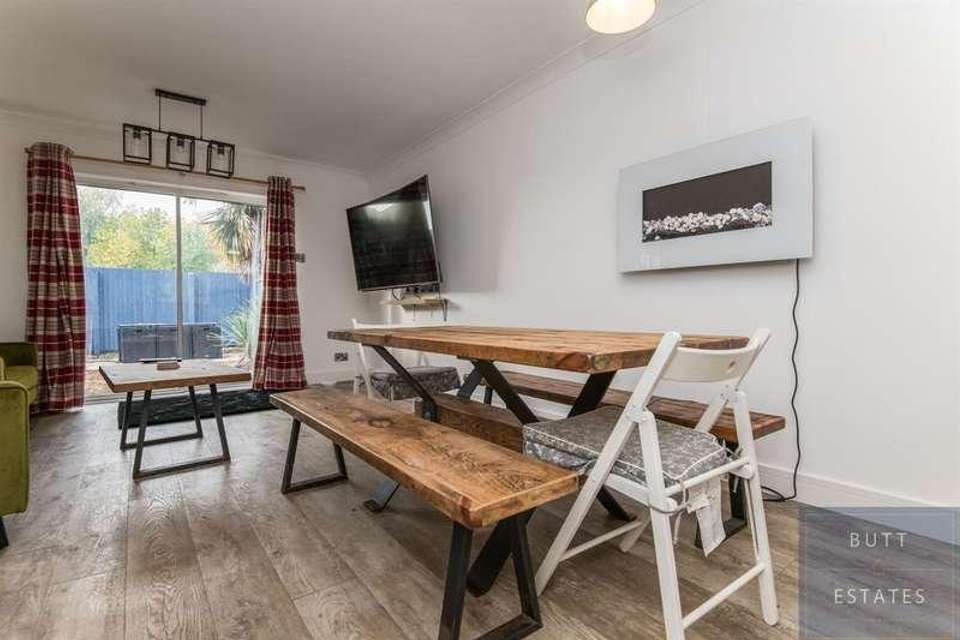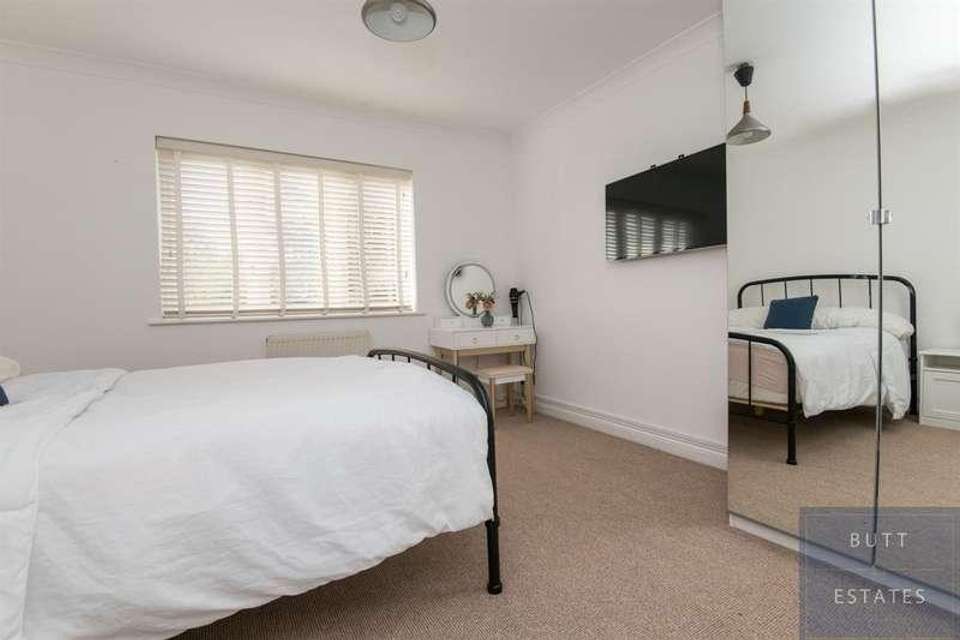4 bedroom terraced house for sale
Exeter, EX2terraced house
bedrooms
Property photos




+9
Property description
GUIDE PRICE 350,000 - 375,000Spread across three floors, with the ground floor featuring an open plan kitchen, living, and dining area with doors leading out to the south facing rear garden, providing ample natural light and a pleasant outdoor space.The property boasts four double bedrooms, offering plenty of accommodation for a family or guests. The second floor houses the master bedroom with an en suite shower room, ensuring comfort and convenience.In addition to the master bedroom's en suite, there is also a family bathroom, providing practicality and ease for everyday living.A private driveway at the front of the property offers parking convenience, while the enclosed south facing rear garden provides a tranquil retreat, perfect for relaxation or outdoor gatherings.Overall, this townhouse seems to offer a balanced combination of modern living, practicality, and outdoor enjoyment, making it an appealing option for potential buyers.Exeter Quayside is a vibrant and picturesque area nestled along the banks of the River Exe in the heart of Exeter, Devon, UK. Renowned for its historic charm, cultural significance, and stunning waterfront views, the Quayside offers a unique blend of leisure, entertainment, and heritage.Council Tax Band: DTenure: FreeholdEntrance hall Wall mounted radiator.Kitchen/lounge w: 29' 9" x l: 12' (w: 9.07m x l: 3.66m)Open plan living, perfect for entertaining and socialising. Kitchen area; a range of modern fitted wall and base units with matching breakfast bar. Integrated Electric over, with hob and extractor fan over, integrated microwave, integrated washing machine and stainless steel sink with drainer. Front double glazed window.Dining area; Radiator, space for family sizing dining table and chairs.Living room; Radiator, large storage cupboard sliding doors leading to rear garden. Bedroom 1 w: 11' 2" x l: 12' (w: 3.4m x l: 3.66m)Double glazed rear aspect window, wall mounted radiator.En-suite Shower cubicle, extractor fan, low level WC, wash hand basin, wall mounted radiator.Bedroom 2 w: 12' x l: 11' (w: 3.66m x l: 3.35m)Two front aspect Velux windows, storage cupboard, built in shelving, wall mounted radiator.Bedroom 3 w: 11' x l: 12' (w: 3.35m x l: 3.66m)Double glazed rear aspect window, wall mounted radiator.Bedroom 4 w: 11' 1" x l: 10' 9" (w: 3.38m x l: 3.28m)Double glazing front aspect window, wall mounted radiator.Bathroom Built in cupboards, full length bath with mains shower, extractor fan, wash hand basin, low level WC, wall mounted radiator.Rear Garden South facing, Low maintenance garden with gravel and patio area. Read access . Gorgeous palm trees and mature shrubs.Front Garden Block paved private driveway directly to the front, Electric EV charger , low maintenance small front garden.
Council tax
First listed
Over a month agoExeter, EX2
Placebuzz mortgage repayment calculator
Monthly repayment
The Est. Mortgage is for a 25 years repayment mortgage based on a 10% deposit and a 5.5% annual interest. It is only intended as a guide. Make sure you obtain accurate figures from your lender before committing to any mortgage. Your home may be repossessed if you do not keep up repayments on a mortgage.
Exeter, EX2 - Streetview
DISCLAIMER: Property descriptions and related information displayed on this page are marketing materials provided by Pegg Estates. Placebuzz does not warrant or accept any responsibility for the accuracy or completeness of the property descriptions or related information provided here and they do not constitute property particulars. Please contact Pegg Estates for full details and further information.













