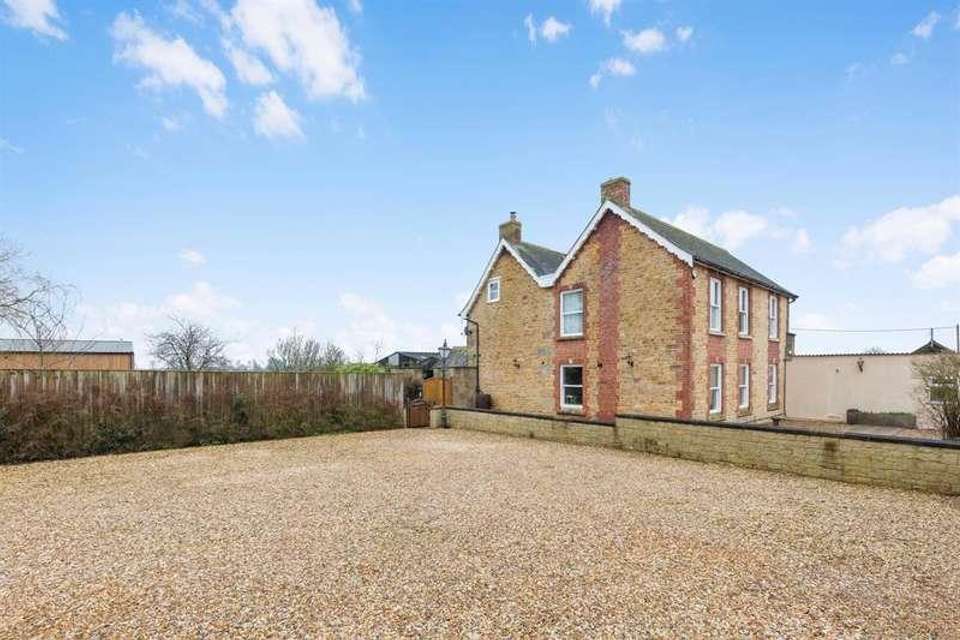5 bedroom detached house for sale
Gillingham, SP8detached house
bedrooms
Property photos




+16
Property description
Nestled in a picturesque setting, this five-bedroom detached farmhouse exudes charm and character. The property boasts a barn with planning permission, making it ideal for extended family living Additionally, the outdoor kitchen, home office, and spacious south-facing rear garden provide a perfect blend of comfort and functionality.Upon stepping inside, the inviting ambiance of the property is immediately apparent. The focal point is the stunning inglenook fireplace with a woodburner, offering a peaceful retreat for relaxation and unwinding. To the right of the entrance, the spacious living room beckons with tastefully designed flooring and a cozy wood-burning stove, creating an ideal space for leisure and entertainment.The heart of the home lies at the rear of the property, where an elegant bespoke Guild Anderson kitchen awaits, complete with exquisite quartz worktops, Miele appliances, a Steel Cucina Range and underfloor heating ensuring its perfect for hosting and entertaining guests. Adjacent to the kitchen, a well-appointed dining area creates a seamless flow for gatherings and family meals. Moreover, the temperature-regulating wine store adds a touch of luxury for wine enthusiasts and connoisseurs.Ascending to the first floor, four generously sized bedrooms await, with the master bedroom featuring its own en-suite for added privacy and convenience. The family bathroom is thoughtfully equipped with a full Burlington suite, ensuring a luxurious bathing experience.Continuing upward to the second floor, a further bedroom with its own shower room offers a private retreat, perfect for guests or family members seeking their own space.Outdoor amenities abound, with the property offering a barn with planning permission for conversion into a charming annexe, providing versatile accommodation options. The fully functioning outdoor kitchen is perfect for al fresco dining and entertaining, complementing the ample living space within the farmhouse. Additionally, the inclusion of a home office adds practicality for those seeking to work from home, while the extensive south-facing garden provides a picturesque, sunlit retreat for relaxation and outdoor activities.Practicality meets convenience with the electric gated driveway, ensuring ample parking for residents and guests alike. Furthermore, the location of East Stour presents an idyllic lifestyle, with two welcoming pubs, an organic farm shop at your doorstep, and the scenic backdrop of the Blackmore Vale and Duncliffe woods offering a tranquil setting for nature enthusiasts and outdoor adventurers.In summary, this property represents the epitome of countryside living, offering a harmonious blend of rustic charm, modern amenities, and versatile living spaces for a truly enriched lifestyle experience.Council Tax Band: FTenure: Freehold
Council tax
First listed
3 weeks agoGillingham, SP8
Placebuzz mortgage repayment calculator
Monthly repayment
The Est. Mortgage is for a 25 years repayment mortgage based on a 10% deposit and a 5.5% annual interest. It is only intended as a guide. Make sure you obtain accurate figures from your lender before committing to any mortgage. Your home may be repossessed if you do not keep up repayments on a mortgage.
Gillingham, SP8 - Streetview
DISCLAIMER: Property descriptions and related information displayed on this page are marketing materials provided by Pegg Estates. Placebuzz does not warrant or accept any responsibility for the accuracy or completeness of the property descriptions or related information provided here and they do not constitute property particulars. Please contact Pegg Estates for full details and further information.




















