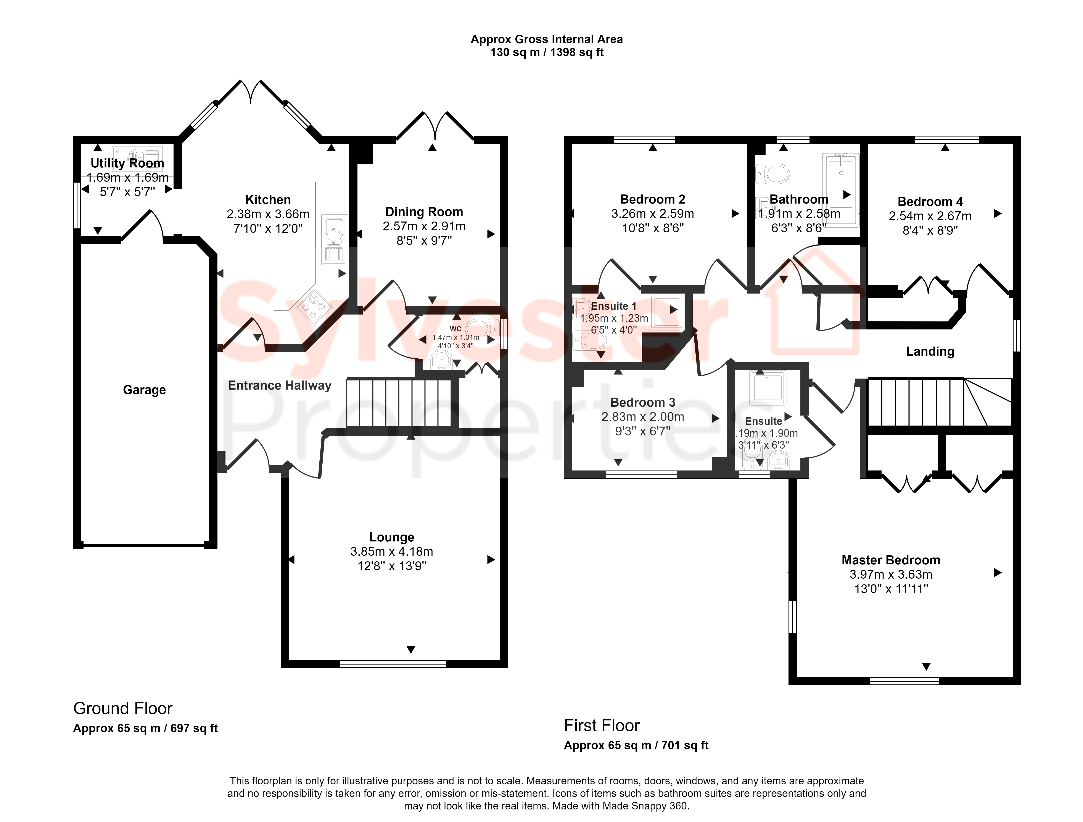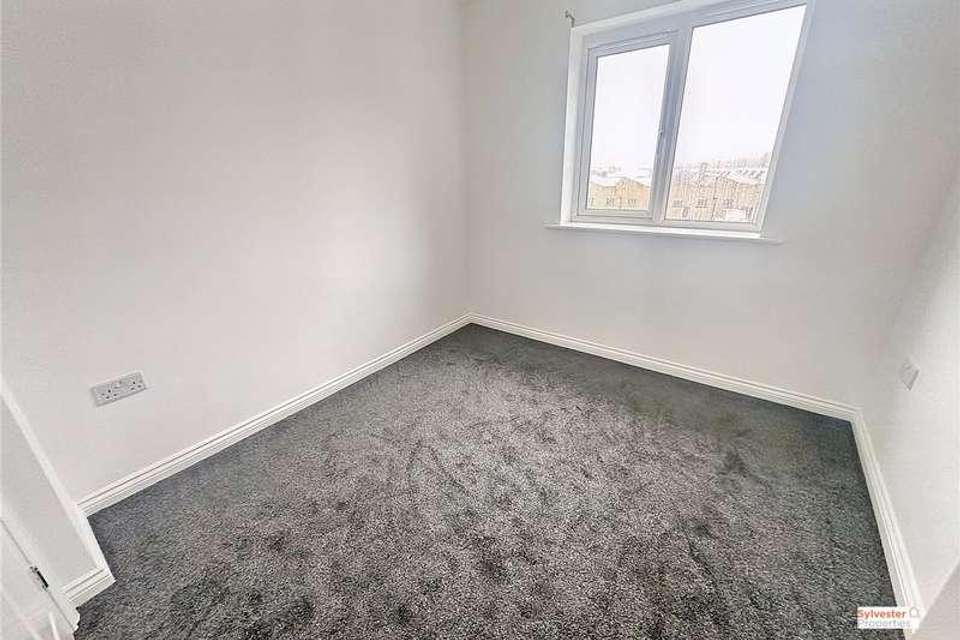4 bedroom property for sale
DH8 9QXproperty
bedrooms

Property photos




+15
Property description
Hallway Spacious hallway benefits neutral decor and wood effect flooring. Lounge 12'8" x 13'9" (3.86m x 4.2m) The family lounge boasts grey wood effect flooring, large double-glazed windows, wall mounted radiator, creating an inviting space to relax and unwind. Kitchen 7'10" x 12' (2.4m x 3.66m) The heart of the home is the kitchen, offering a walk-in bay window with double glazed patio doors leading to the garden. Fitted with a range of wall and base units, integrated oven, gas hob, extractor hood, and a 1.5 sink. Utility Room 5'7" x 5'7" (1.7m x 1.7m) The utility room provides additional convenience, complete with a stainless-steel sink and ample space for a dryer and washing machine. Dining Room 8'5" x 9'7" (2.57m x 2.92m) Ideal for entertaining, the dining room is a delightful space benefitting from neutral decor and wood effect flooring. Step through the patio doors and you'll find yourself in the rear garden. Downstairs WC 4'10" x 3'4" (1.47m x 1.02m) Convenience is key, and this property doesn't disappoint. The ground floor encompasses a downstairs WC with a storage cupboard. Master Bedroom 13' x 11'11" (3.96m x 3.63m) Generous master bedroom, mirroring the same neutral dcor found throughout the property, this room offers built-in double wardrobes, fitted grey carpeting, two double glazed windows, and an ensuite bathroom. Master Ensuite 7'2" x 6'3" (2.18m x 1.9m) Pamper yourself in the ensuite, boasting a spacious walk-in shower, w/c, and a hand basin. Bedroom Two 10'8" x 8'6" (3.25m x 2.6m) Bedroom Two is a spacious double bedroom, designed with comfort in mind, benefitting from the same modern dcor as the master, wall mounted radiator and a double glazed window. Bedroom Two Ensuite 6'5" x 4' (1.96m x 1.22m) The second ensuite offers a walk-in shower, hand basin, and a wc. Bedroom Three 9'3" x 6'7" (2.82m x 2m) Additionally, bedroom three features a built-in wardrobe, grey carpet, white walls. Bedroom Four 8'4" x 8'9" (2.54m x 2.67m) Bedroom four provides ample space for a single bed and various bedroom furniture, this would also make an ideal space for a dressing room or at home office. Bathroom 6'3" x 8'6" (1.9m x 2.6m) The family bathroom features a bath with tiled splash back, hand basin, w/c, and charming wood effect flooring. External To the front of the property is a driveway providing off street parking. To the rear is a generous enclosed garden consisting of a patio area, decked area and lawn area. Local Area Castleside, just two miles from Consett Town centre, you'll find excellent transport links that grant convenient access to Newcastle and Durham, both approximately 15 miles away. Nature enthusiasts will be impressed by the proximity to the North Pennines Area of Outstanding Natural Beauty, located just over one mile away. In addition to its perfect location, this property is surrounded by amenities. Supermarkets, schools, eateries, and charming pubs can all be found within close proximity, providing a lifestyle of utmost convenience. Don't miss the opportunity to view this remarkable property.
Council tax
First listed
2 weeks agoDH8 9QX
Placebuzz mortgage repayment calculator
Monthly repayment
The Est. Mortgage is for a 25 years repayment mortgage based on a 10% deposit and a 5.5% annual interest. It is only intended as a guide. Make sure you obtain accurate figures from your lender before committing to any mortgage. Your home may be repossessed if you do not keep up repayments on a mortgage.
DH8 9QX - Streetview
DISCLAIMER: Property descriptions and related information displayed on this page are marketing materials provided by Sylvester Properties. Placebuzz does not warrant or accept any responsibility for the accuracy or completeness of the property descriptions or related information provided here and they do not constitute property particulars. Please contact Sylvester Properties for full details and further information.



















