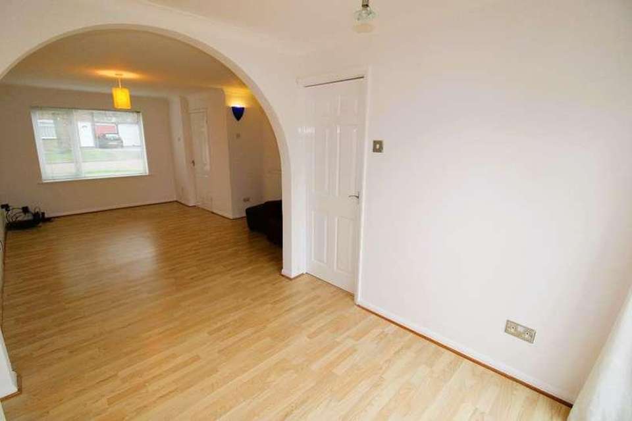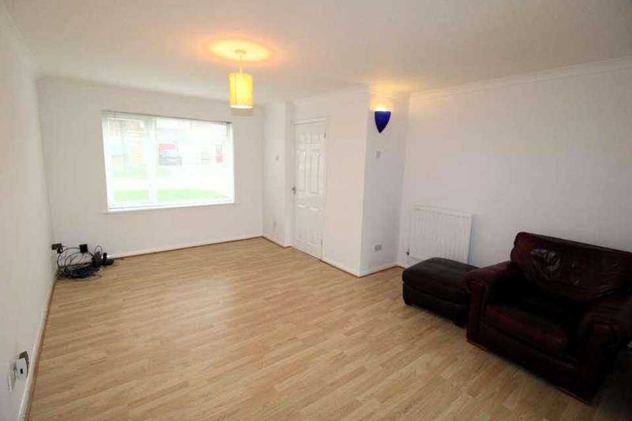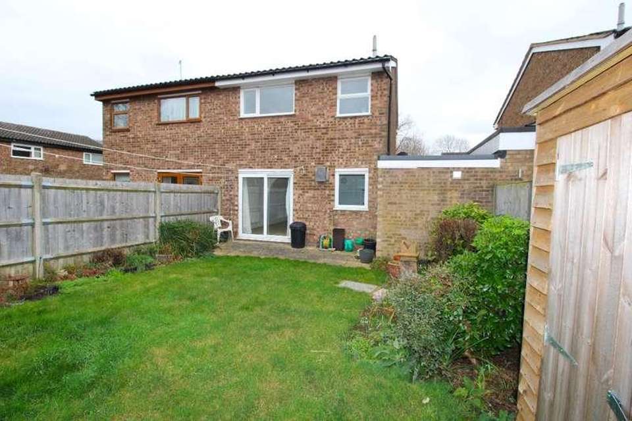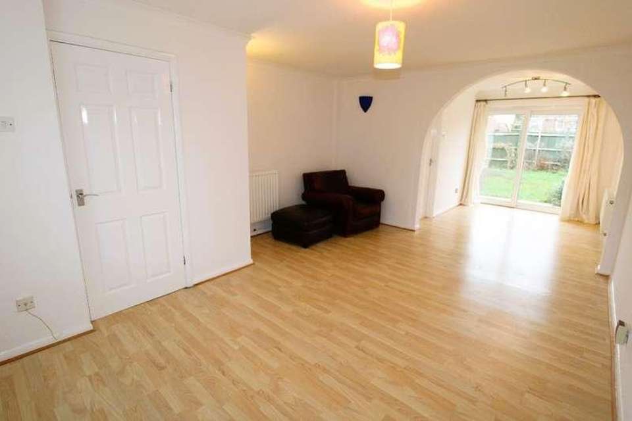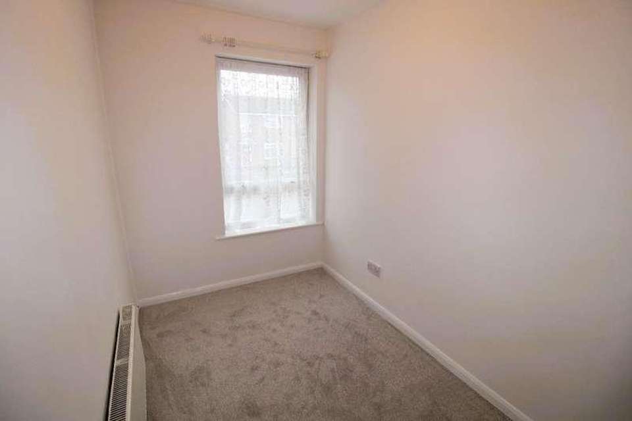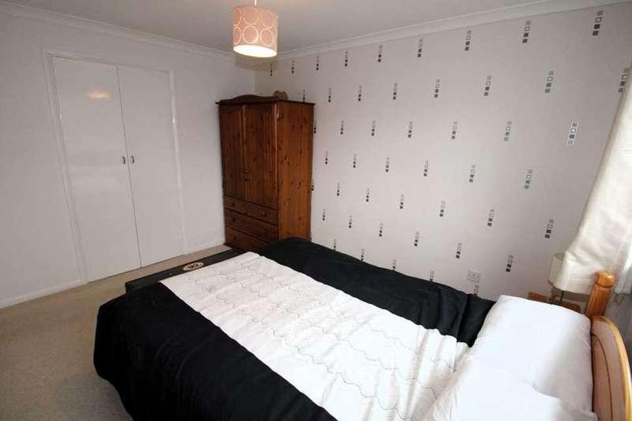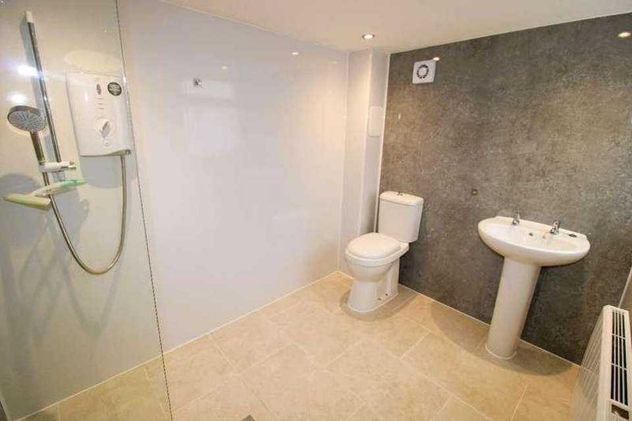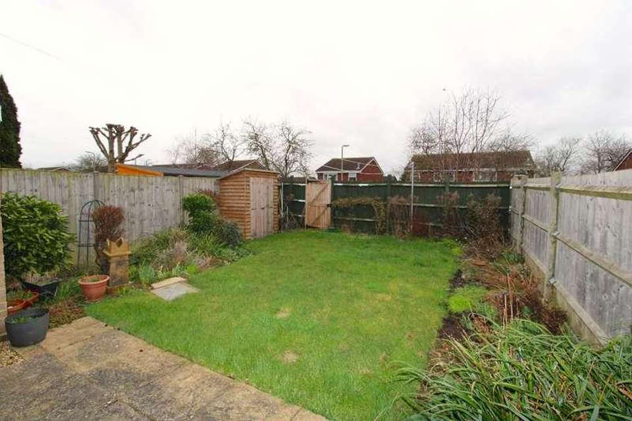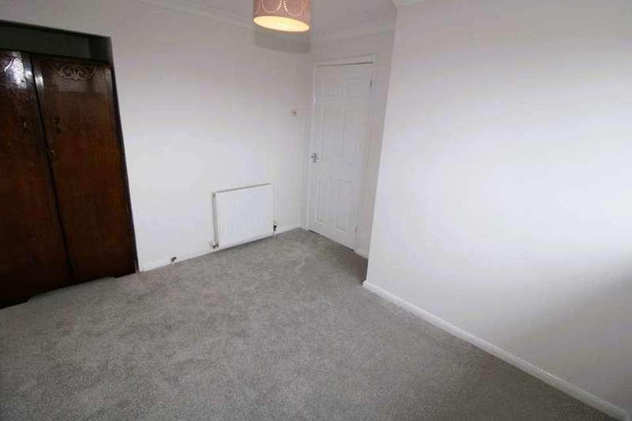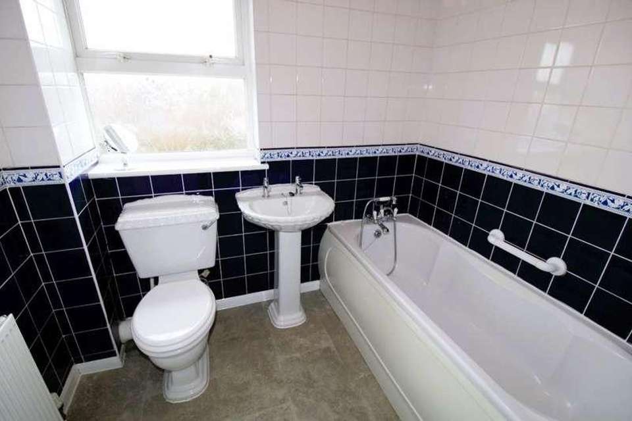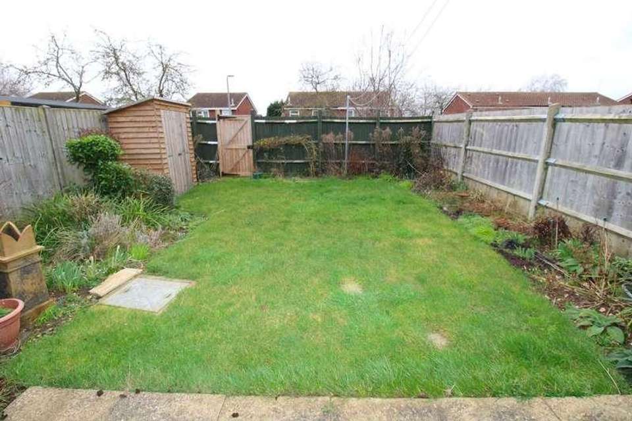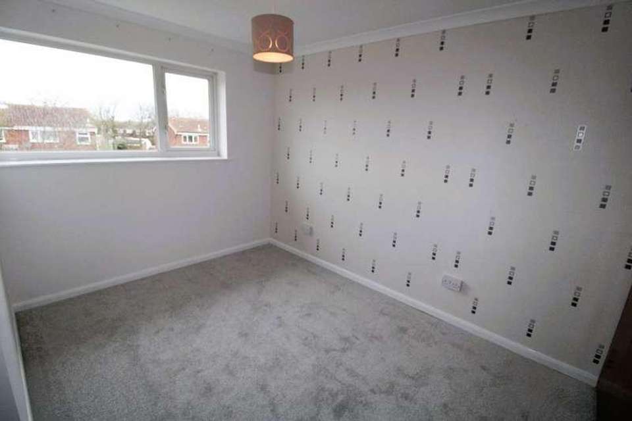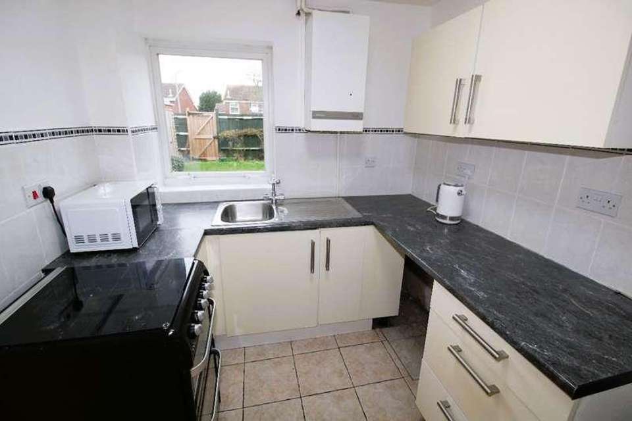3 bedroom semi-detached house for sale
Stony Stratford, MK11semi-detached house
bedrooms
Property photos
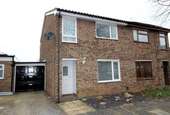
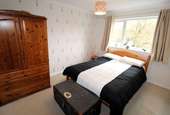
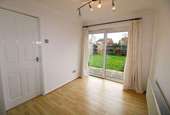
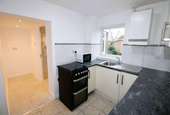
+13
Property description
A WELL PRESENTED AND WELL MAINTAINED THREE BEDROOM SEMI-DETACHED HOME, AGREEABLY POSITIONED IN THIS PLEASANT CUL-DE-SAC, WITHIN THE HISTORICAL AND SOUGHT AFTER MARKET TOWN OF STONY STRATFORD. THE PROPERTY IS OFFERED WITH NO ONWARD CHAIN AND BENEFITS FROM DOUBLE GLAZING, A REFITTED KITCHEN, GAS TO RADIATOR HEATING, A WELL-PROPORTIONED LIVING ROOM AND A PART CONVERTED GARAGE PROVIDING A RECENTLY INSTALLED DOWNSTAIRS SHOWER/WET ROOM. OUTSIDE THERE IS DRIVEWAY PARKING AND AN ENCLOSED REAR GARDEN.Council Tax Band: CTenure: FreeholdENTRANCE Via integral storm porch with built-in storage cupboard and quarry tiled step. Replacement 'uPVC' style double glazed front door.ENTRANCE HALL Laminate floor. Stairs rising to first floor. Radiator. Door to the sitting room.SITTING ROOM 15'9 x 12'6 max Double glazed window to the front aspect. Laminate flooring. Coving to ceiling. Radiator. Wall lights. TV aerial points. Open arch to the dining room.DINING ROOM 9'2 max x 7'9 Coving to ceiling. Laminate flooring. Radiator. Double glazed sliding patio doors to the rear garden. Doo to the kitchen.KITCHEN 8'9 x 7'4 Refitted in modern units comprising single bowl and single drainer stainless steel sink unit with mixer tap and cupboards under. Further matching range of base and high-level units with complementary work surface areas and tiled splash areas. Gas and electric cooker points. Plumbing for washing machine. Wall mounted 'Glowworm' gas fired boiler. Tiled flooring. Built-in understairs storage cupboard. Double glazed window to the rear aspect.INNER LOBBY Ceramic tiled flooring. Recessed ceiling lights. Door to the shower/wet room.SHOWER/WET ROOM 8'6 x 6'10 maxWhite suite comprising pedestal hand wash basin and low flush WC. Walk-in shower area with fitted 'Mira' shower unit and screen. Ceramic tiled flooring. Acrylic panelled walls. Recessed ceiling lights. Wall mounted electric heater. Double glazed frosted window. Extractor fan.FIRST FLOOR LANDING Airing cupboard housing hot water tank. Access to loft space. Coving to ceiling. Doors to connecting rooms.BEDROOM ONE 11'8 to wardrobes x 9'6Double glazed window to the front aspect. Coving to ceiling. Built-in double wardrobe. Radiator.BEDROOM TWO 10'8 plus wardrobe recess x 9'6 narrowing to 7'11Double glazed window to the rear aspect. Coving to ceiling. Radiator.BEDROOM THREE 8'5 x 5'8Double glazed window to the front aspect. Radiator.BATHROOM White suite comprising pedestal hand wash basin, low flush WC and panelled bath with telephone style mixer tap and shower attachment. Tiled to all walls. Radiator. Double glazed frosted window. OUTSIDE Driveway leading to:PART GARAGE With up and over door. Power connected.FRONT GARDEN Open plan and laid to slate bed. Path to front door. Outside courtesy light.REAR GARDEN Enclosed by close-board fencing with gated rear access. Mainly laid to lawn with mature flower and shrub beds. Paved patio area. Outside water tap. Garden shed.
Interested in this property?
Council tax
First listed
Over a month agoStony Stratford, MK11
Marketed by
Stephen Oakley & Co 35 High Street,Olney,Buckinghamshire,MK46 4EBCall agent on 01234 711800
Placebuzz mortgage repayment calculator
Monthly repayment
The Est. Mortgage is for a 25 years repayment mortgage based on a 10% deposit and a 5.5% annual interest. It is only intended as a guide. Make sure you obtain accurate figures from your lender before committing to any mortgage. Your home may be repossessed if you do not keep up repayments on a mortgage.
Stony Stratford, MK11 - Streetview
DISCLAIMER: Property descriptions and related information displayed on this page are marketing materials provided by Stephen Oakley & Co. Placebuzz does not warrant or accept any responsibility for the accuracy or completeness of the property descriptions or related information provided here and they do not constitute property particulars. Please contact Stephen Oakley & Co for full details and further information.





