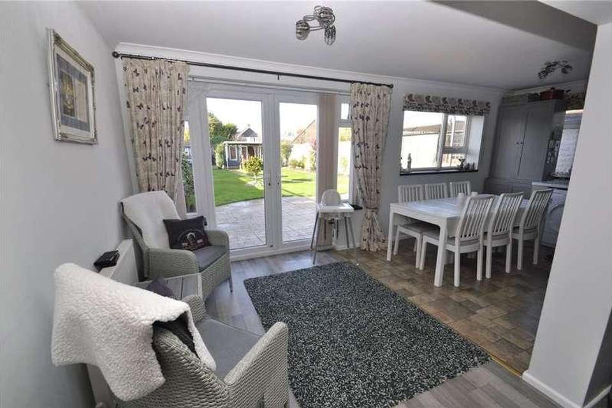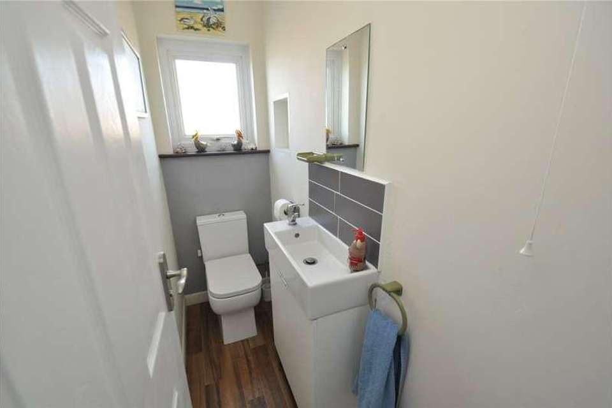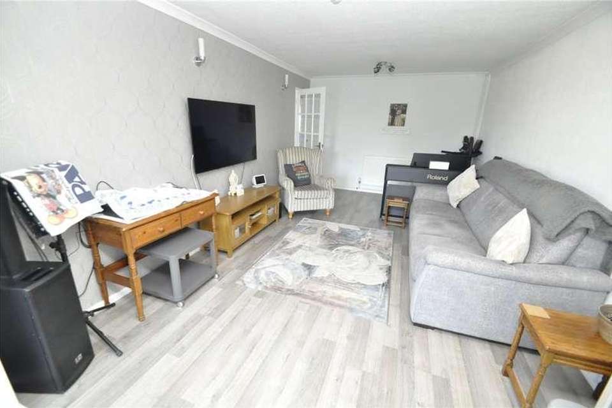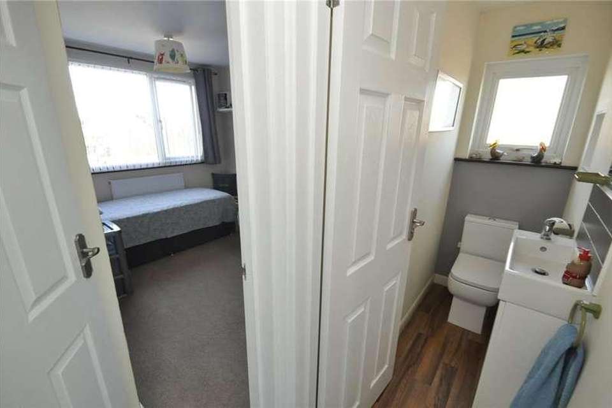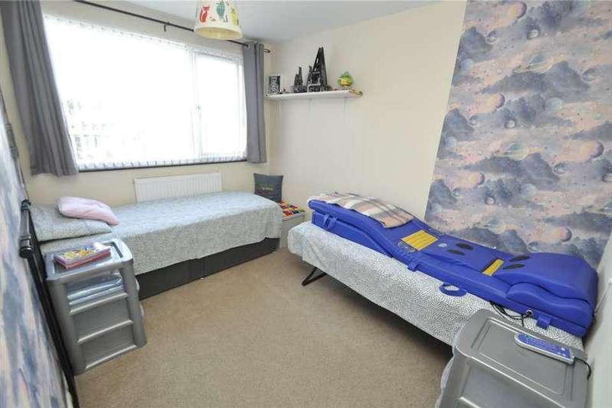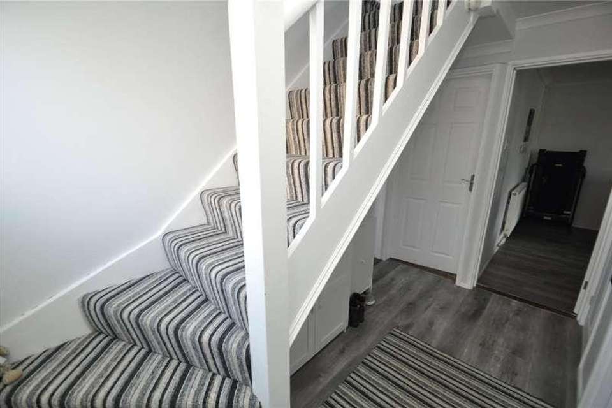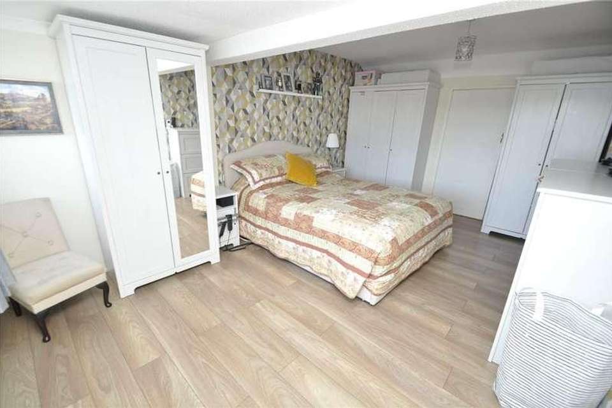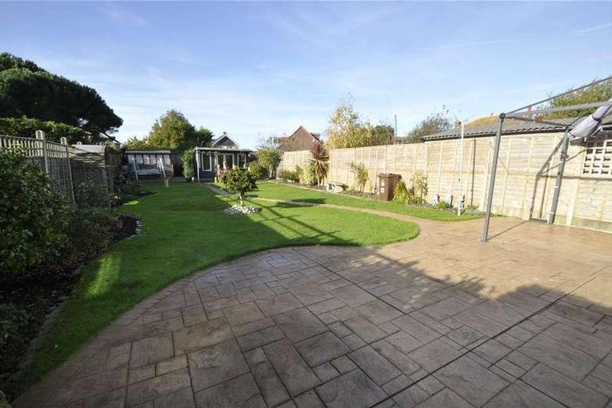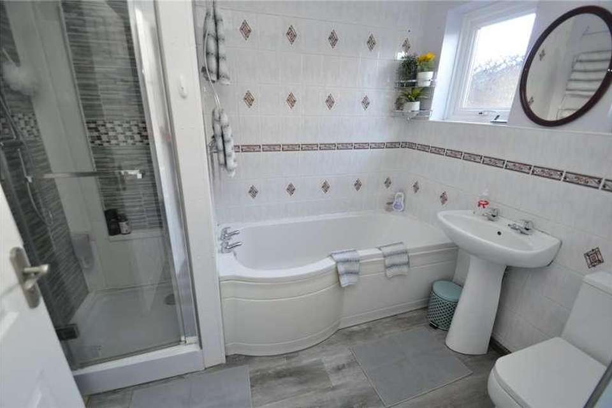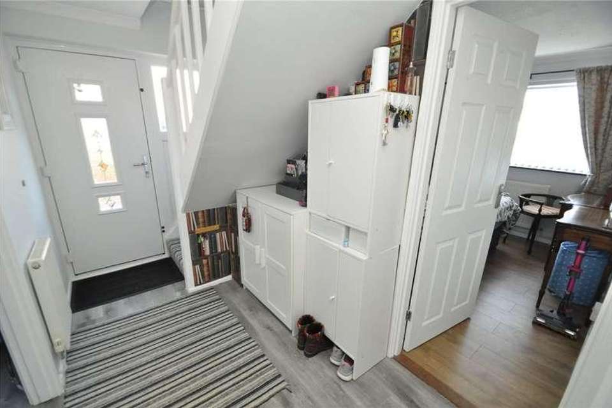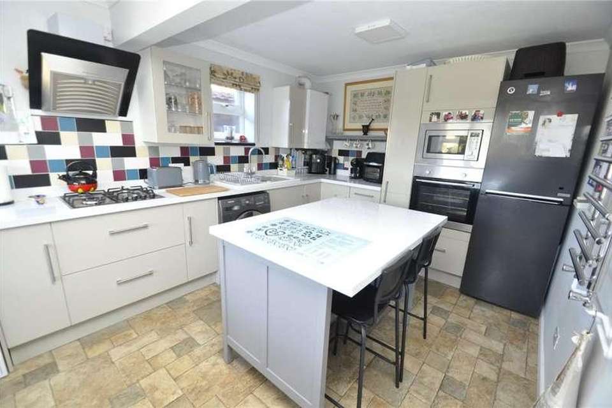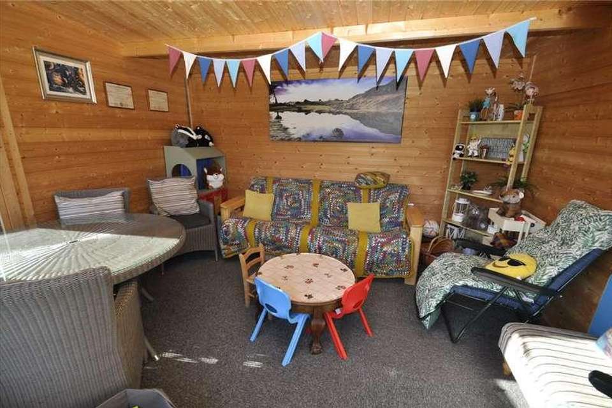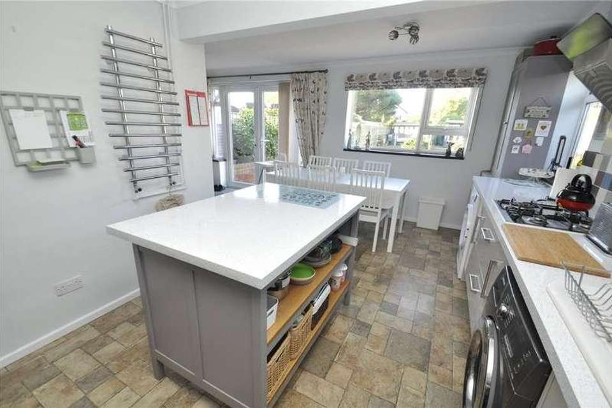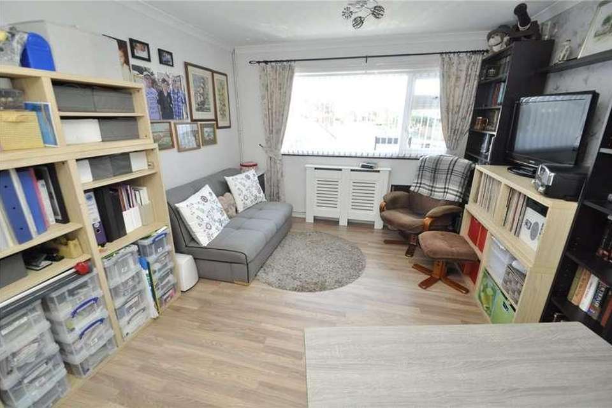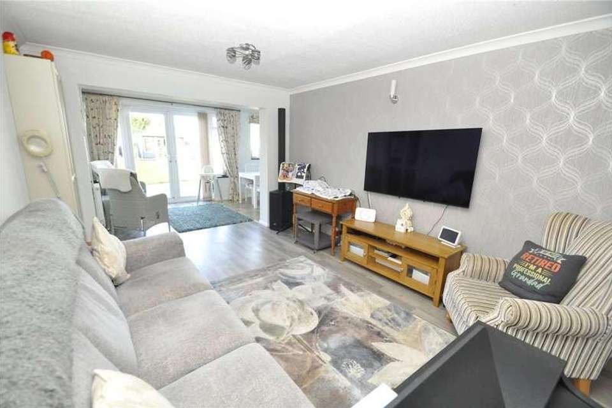4 bedroom bungalow for sale
PO13 0PEbungalow
bedrooms
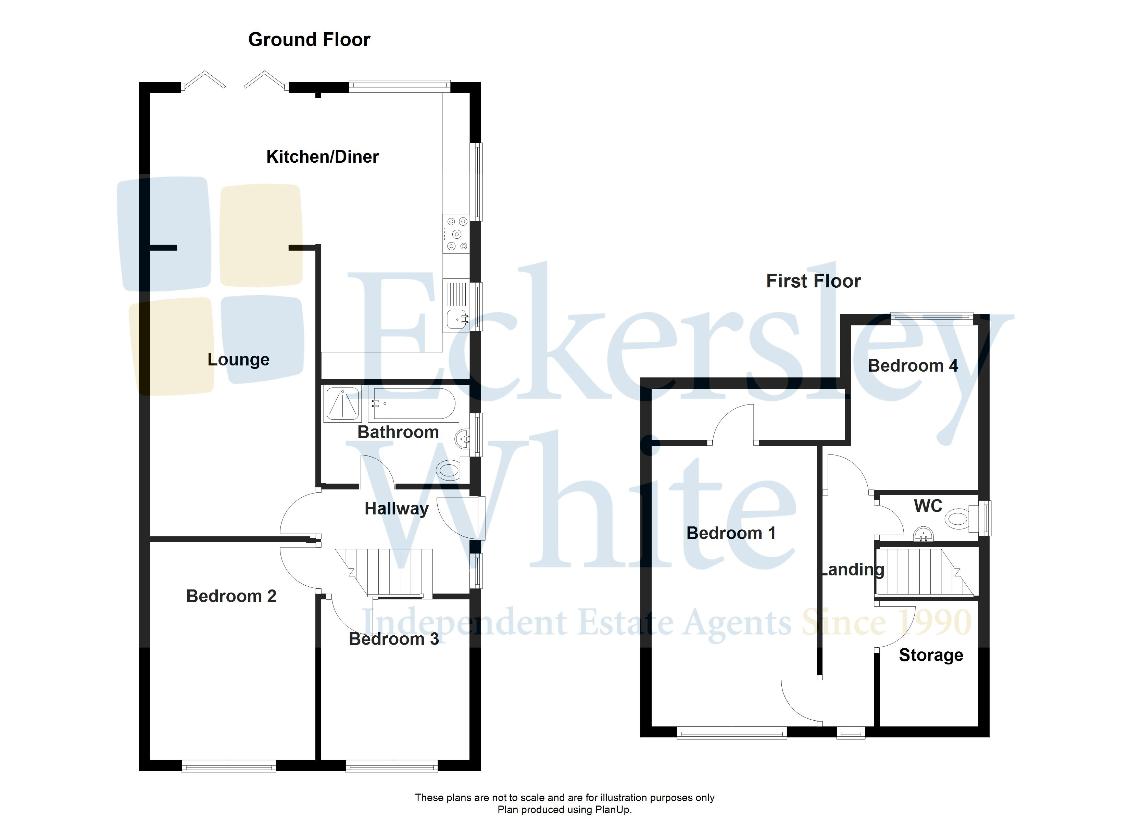
Property photos

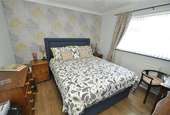
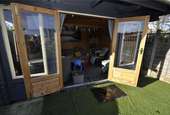
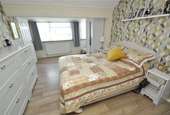
+15
Property description
Entrance Hall: Composite front door installed 2023, uPVC double glazed window, laminate wood effect flooring, radiator, storage cupboard stairs to first floor and doors to lounge. Lounge: 17'11 x 10'7 (5.46m x 3.23m) Laminate wood effect flooring, radiator, open to dining area. L-Shaped Kitchen / Dining Area: Dining Area: uPVC double glazed windows and French doors to rear garden, additional double glazed picture window overlooking rear garden, laminate wood and tiled effect flooring, radiator, open to kitchen. Kitchen Area: 17' x 9'9 (5.18m x 2.97m) Range of wall and base units with square edge work top surfaces, ceramic single sink and drainer unit, four ring gas hob installed 2023 with extractor hood over, integrated oven, integrated microwave, recess for fridge freezer, plumbing for washing machine, space for tumble dryer, wall mounted chrome towel rail, 'Viessmann' combination boiler, two double glazed windows to side aspect. Bedroom Three / Sitting Room: 13' x 10' (3.96m x 3.05m) uPVC double glazed window to front aspect, laminate wood effect flooring, radiator. Bedroom Four: 10'4 x 9'11 (3.05m x 3.02m) uPVC double glazed window to front aspect, laminate wood effect flooring, radiator. Bathroom: Panelled bath with fully tiled surrounds, separate shower cubicle, low flush W.C, pedestal wash hand basin, chrome heated towel rail, laminate wood effect flooring, two uPVC double glazed obscured windows to side aspect. On the First Floor: Landing: uPVC double glazed window to front aspect, fitted carpet, large walk-in storage cupboard. Cloakroom: Low flush W.C, wash hand basin on vanity unit, vinyl wood effect flooring, double glazed obscured window. Bedroom One: 17'0 x 10'0 (5.18m x 3.05m) uPVC double glazed window to front aspect, laminate wood effect flooring, radiator, door to large eaves storage. Bedroom Two: 10'0 x 7'11 (3.05m x 2.41m) uPVC double glazed window to rear aspect, fitted carpet, radiator. On the Outside: To the Front: Driveway providing off road parking for numerous vehicles, brick paving leading to garage, pedestrian gate to rear garden. Garage: 22' x 7'11 (6.71m x 2.41m) Up and over doors to front and rear, power and light, window to side aspect. Rear Garden: Enclosed by fencing and mainly laid to lawn with borders, raised bed, patio to the rear, path to summer house and storage shed. Summer House: 12'8 x 10'8 (3.86m x 3.25m) French doors and window to rear garden, fitted carpet tiles.
Council tax
First listed
4 weeks agoPO13 0PE
Placebuzz mortgage repayment calculator
Monthly repayment
The Est. Mortgage is for a 25 years repayment mortgage based on a 10% deposit and a 5.5% annual interest. It is only intended as a guide. Make sure you obtain accurate figures from your lender before committing to any mortgage. Your home may be repossessed if you do not keep up repayments on a mortgage.
PO13 0PE - Streetview
DISCLAIMER: Property descriptions and related information displayed on this page are marketing materials provided by Eckersley White. Placebuzz does not warrant or accept any responsibility for the accuracy or completeness of the property descriptions or related information provided here and they do not constitute property particulars. Please contact Eckersley White for full details and further information.





