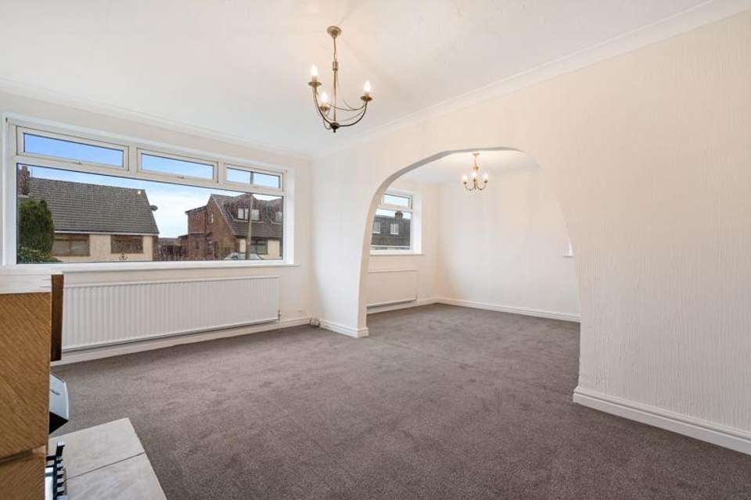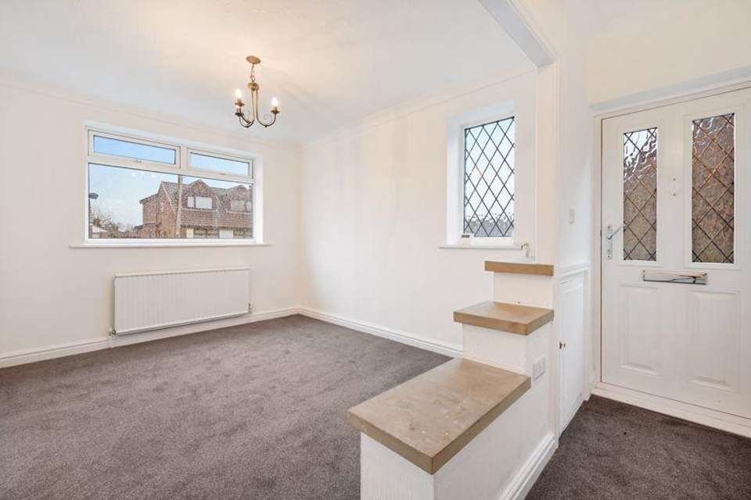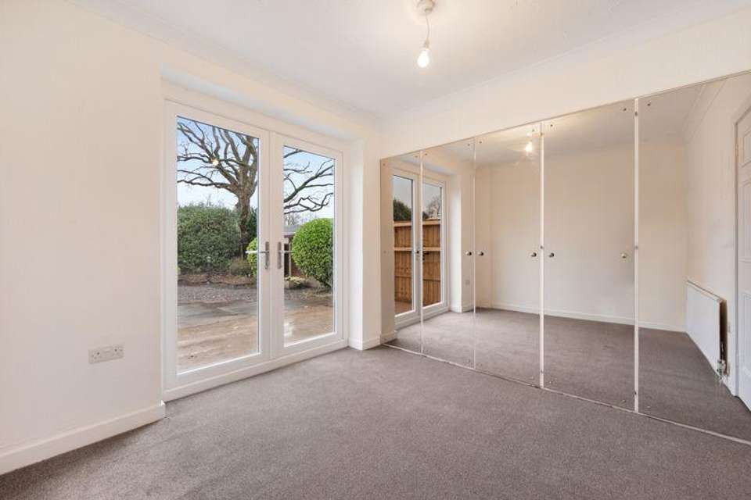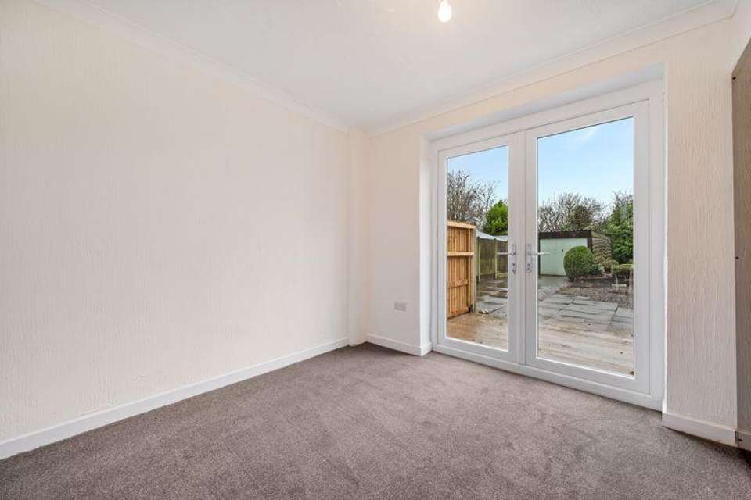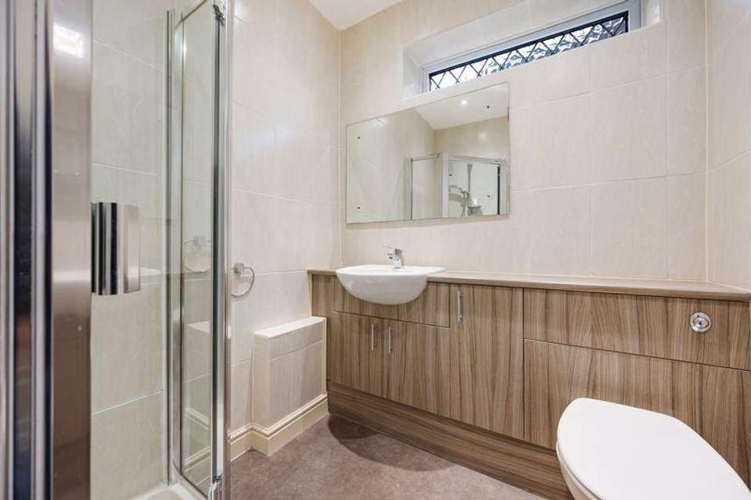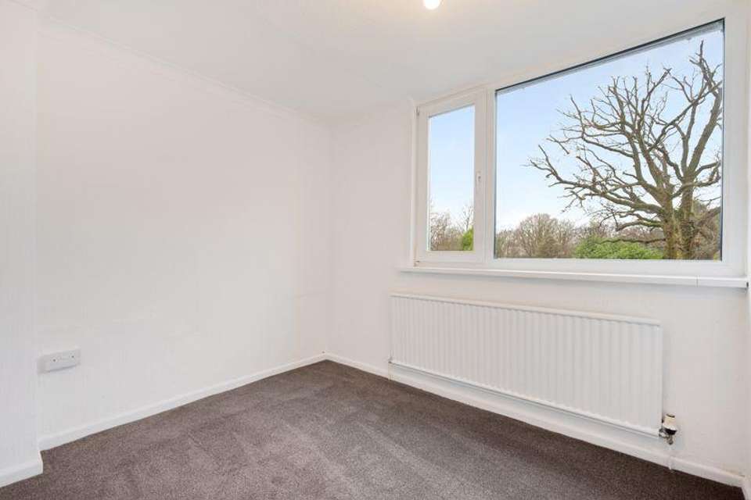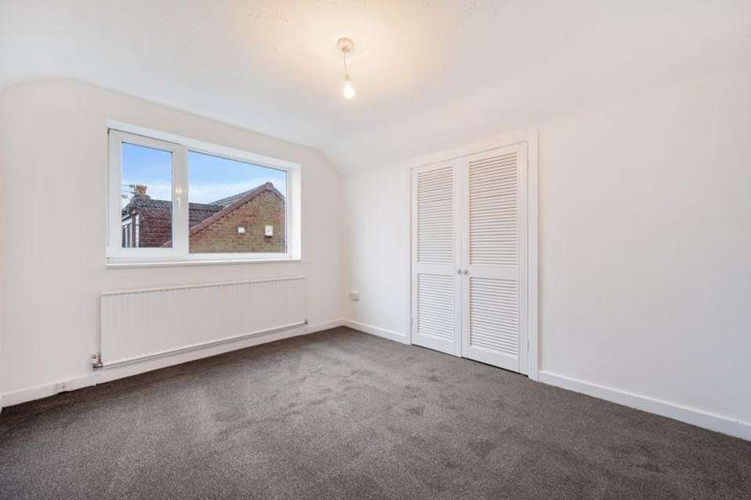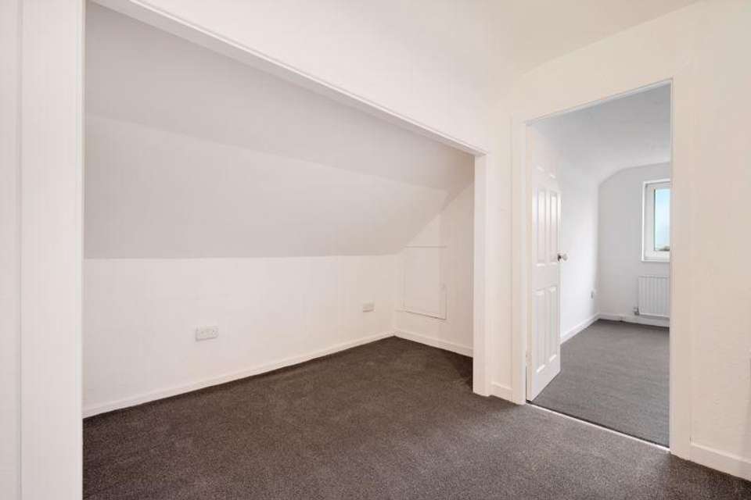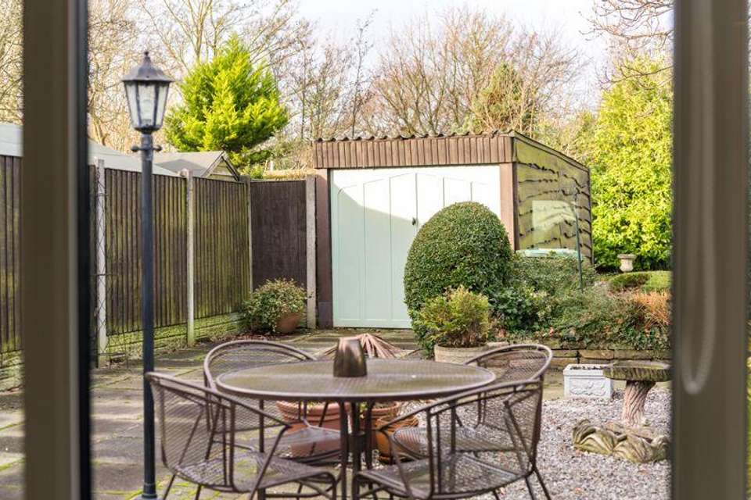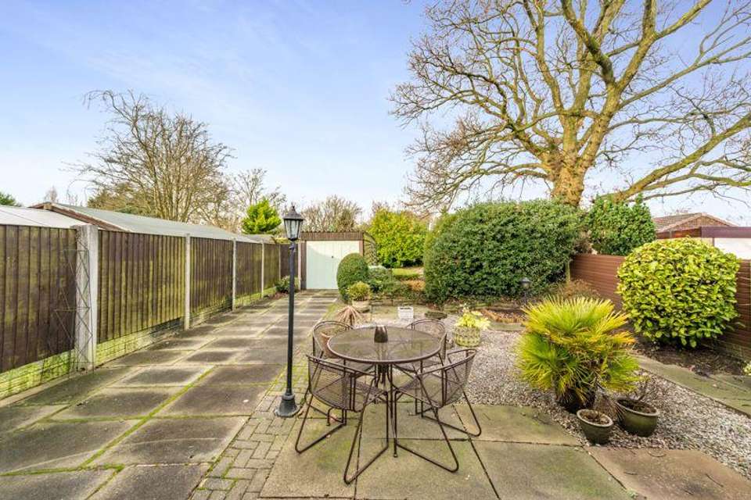3 bedroom semi-detached house for sale
Martland Avenue, Wigan WN6semi-detached house
bedrooms
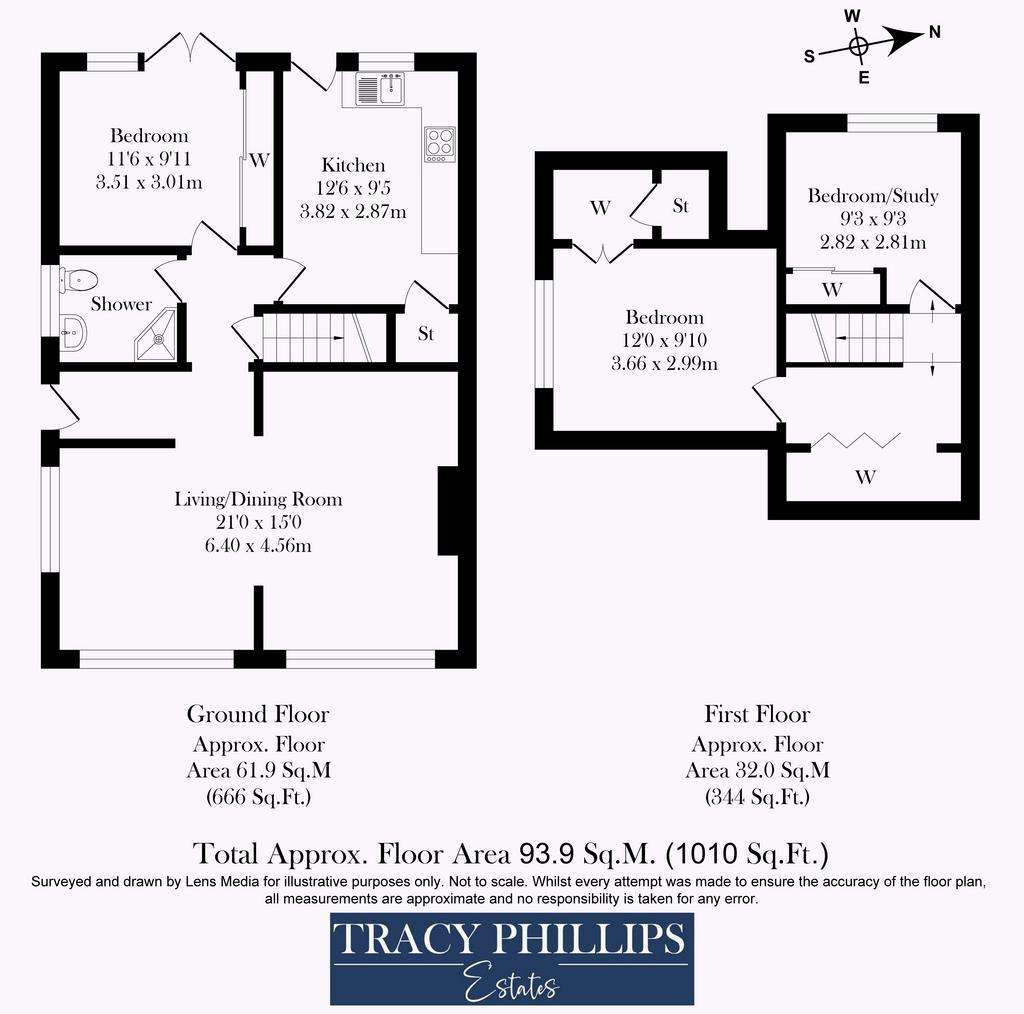
Property photos

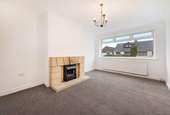


+15
Property description
Situated in this popular and quiet residential area, this extended semi detached home offers a very generous 1010 sq. feet of accommodation arranged over two floors. This much loved family home has recently been re-decorated and fitted with brand new carpets. The property is also within walking distance of the sought after village of Shevington with a host of amenities, including excellent schools, independent shops, local eateries and easy motorway access. The property is also offered with the benefit of no onward chain. The accommodation briefly comprises a large open plan lounge with archway to the dining area with a feature fireplace and is a lovely bright room with triple aspects through double glazed windows. There is also access to the handy ground floor shower room which has been fitted with a modern suite in white and finished with neutral tiling. There is a further cloaks storage cupboard and the lounge area provides access into the kitchen. The kitchen is fitted with an extensive range of fitted units in oak and includes space for the usual appliances. The ground floor bedroom has a range of fitted wardrobes with mirrored doors, and French doors that lead out to the rear garden. The first floor reveals a good sized landing with a walk-in storage area and two good-sized bedrooms, with the larger bedroom being fitted with a walk-in wardrobe and the second room currently being used as an office and also having fitted wardrobes. This first floor could easily be reconfigured to also provide a first floor bathroom, if required. Externally, the property offers impressive outside space with a long flagged driveway extending to the side of the home and a gravelled front garden area protected by a low brick wall. To the rear there is a lovely low-maintenance garden leading to a garage which has an up and over door. Viewings of this lovely home, located close to the heart of the village, are now welcomed.
Council Tax Band: C
Tenure: Freehold
Council Tax Band: C
Tenure: Freehold
Interested in this property?
Council tax
First listed
Over a month agoEnergy Performance Certificate
Martland Avenue, Wigan WN6
Marketed by
Tracy Phillips Estates - Standish 1 High Street Standish, Lancashire WN6 0HAPlacebuzz mortgage repayment calculator
Monthly repayment
The Est. Mortgage is for a 25 years repayment mortgage based on a 10% deposit and a 5.5% annual interest. It is only intended as a guide. Make sure you obtain accurate figures from your lender before committing to any mortgage. Your home may be repossessed if you do not keep up repayments on a mortgage.
Martland Avenue, Wigan WN6 - Streetview
DISCLAIMER: Property descriptions and related information displayed on this page are marketing materials provided by Tracy Phillips Estates - Standish. Placebuzz does not warrant or accept any responsibility for the accuracy or completeness of the property descriptions or related information provided here and they do not constitute property particulars. Please contact Tracy Phillips Estates - Standish for full details and further information.




