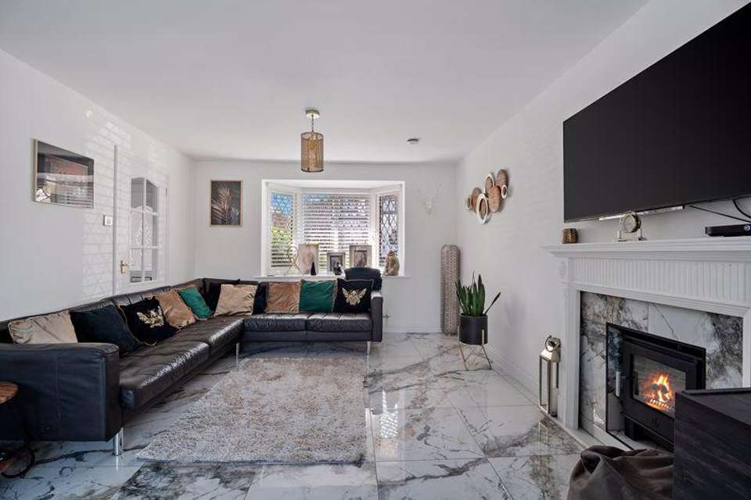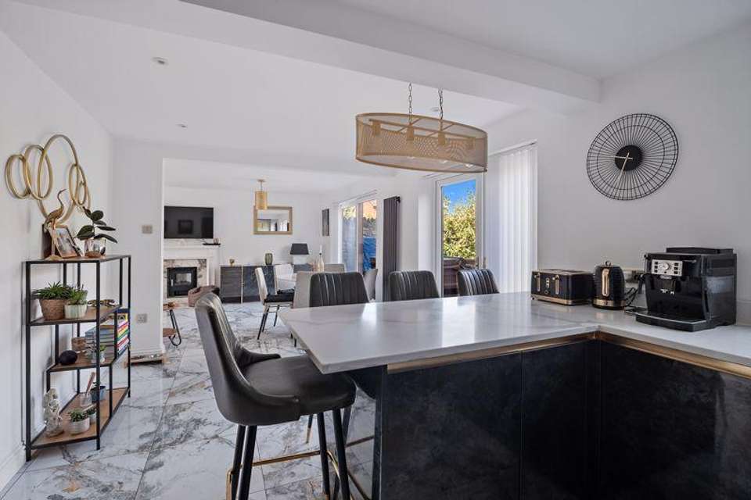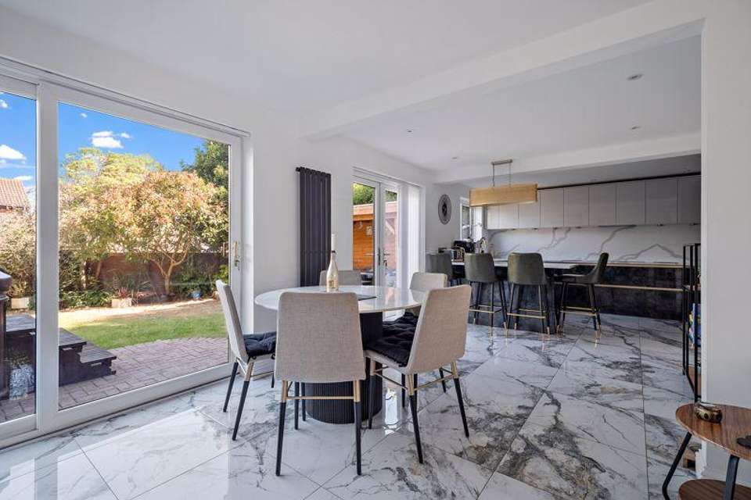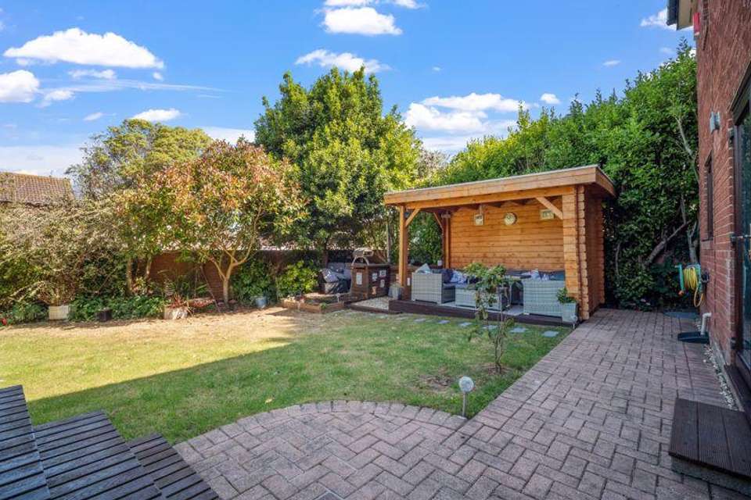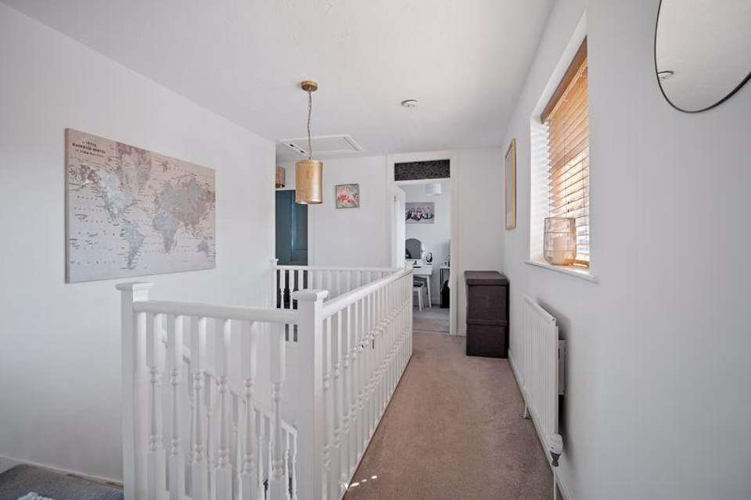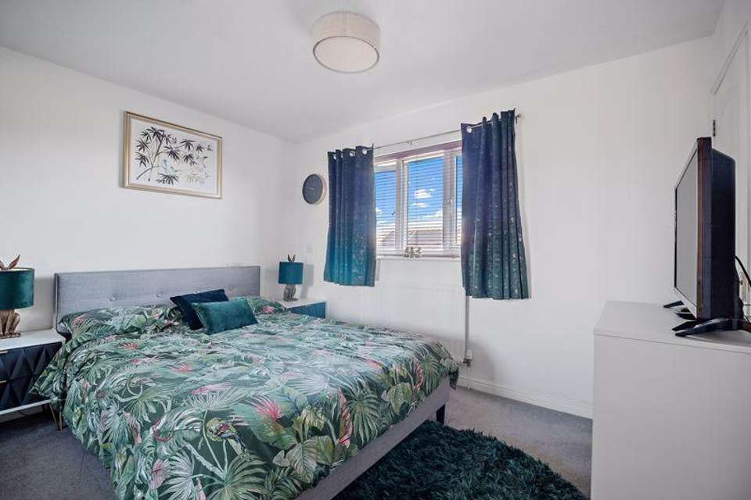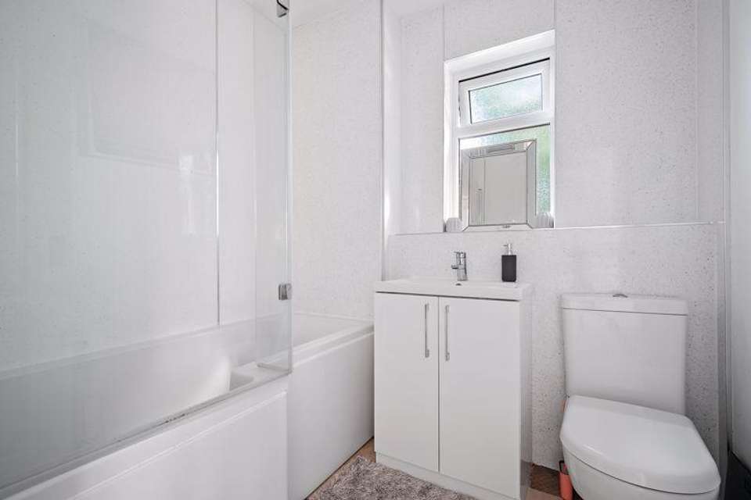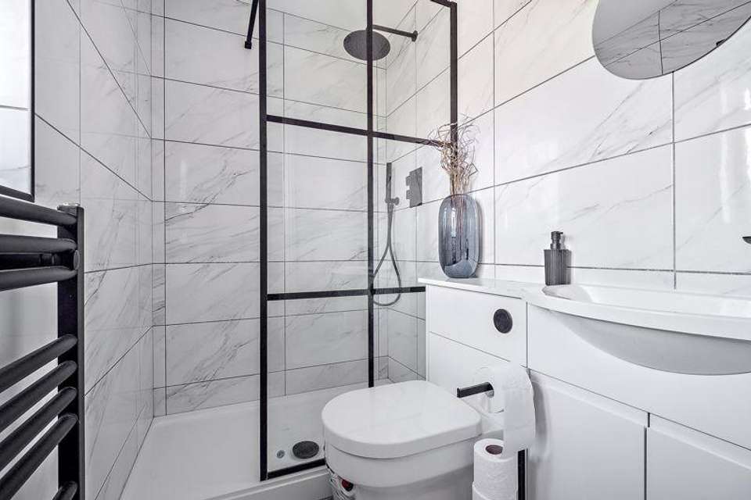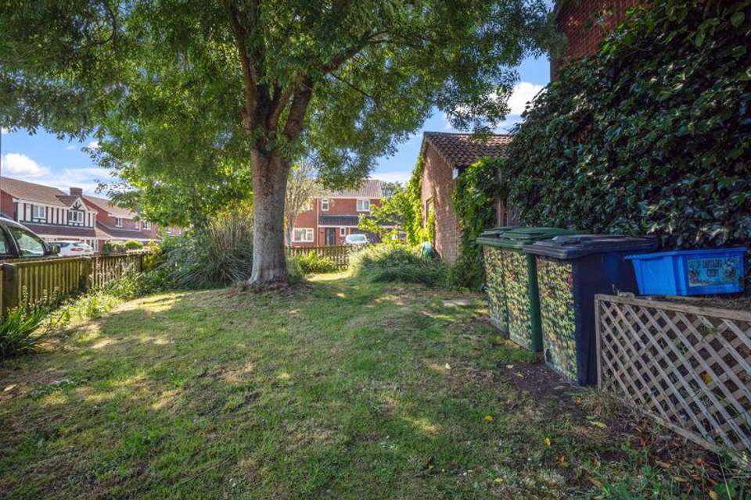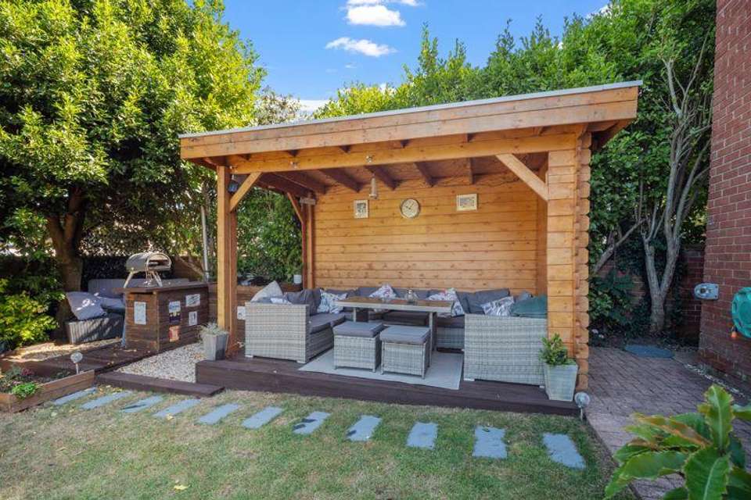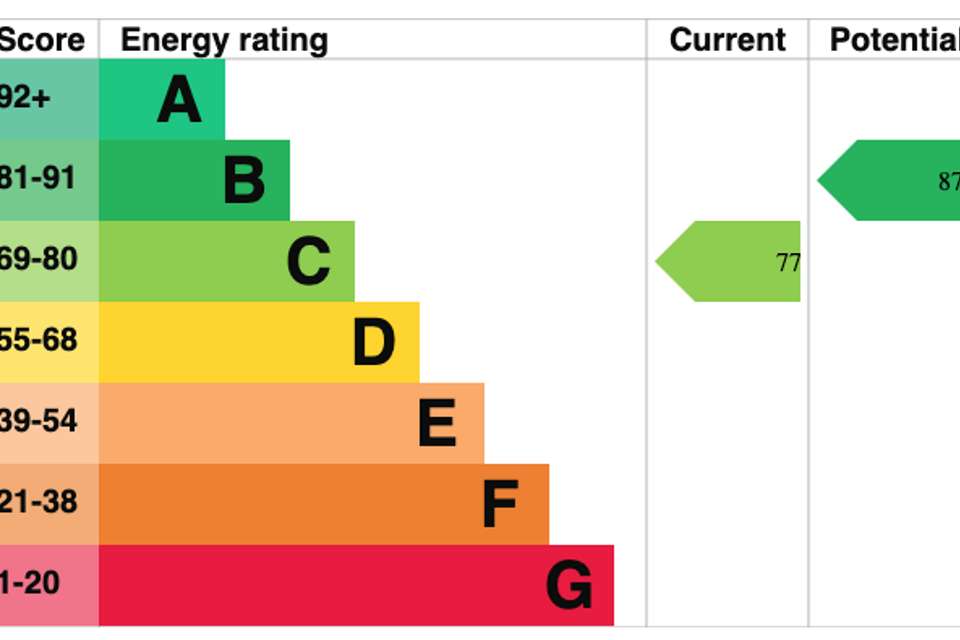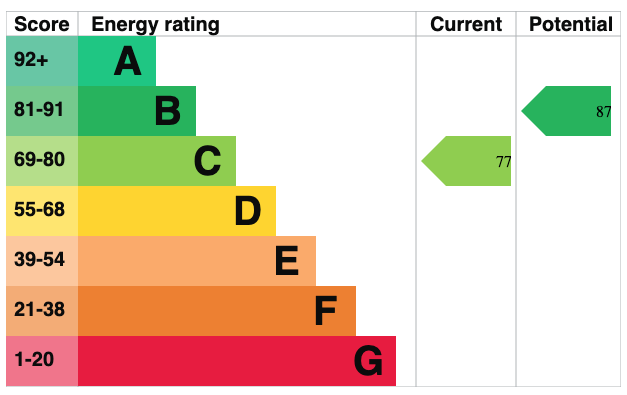4 bedroom detached house for sale
Purbeck Close, Weymouth DT4detached house
bedrooms
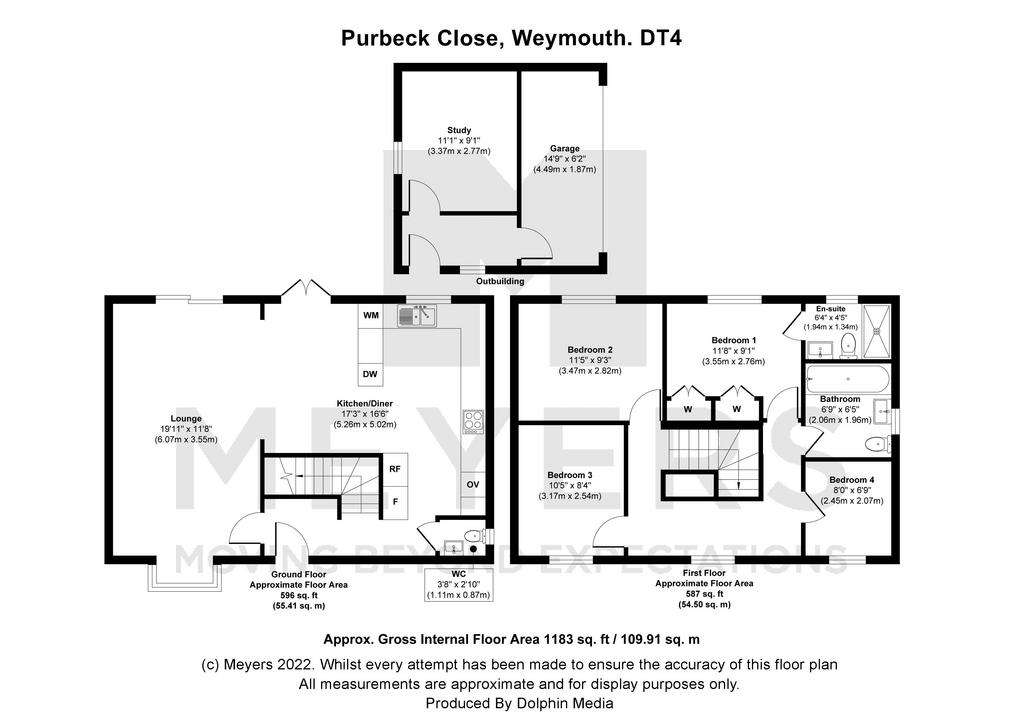
Property photos

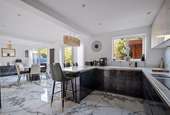
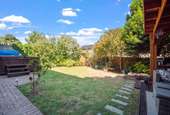
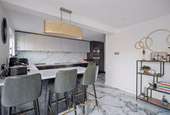
+11
Property description
A FOUR BEDROOM DETACHED house situated in a quiet cul de sac. Modern open plan living with fully integrated KITCHEN/DINER. Additional HOME OFFICE and enclosed garden
Description
A four bedroom detached houses situated in this ever popular Close just off the Wyke Road. The property offers exceptional family accommodation that has been transformed by the current owners to give modern and spacious open plan living downstairs.The accommodation comprises :- Cloakroom, Lounge, Kitchen/Dining Room, Four Bedrooms (one with en-suite), family bathroom. Outside the garage has been converted to give an additional home office/study with further storage and a fully enclosed rear garden
Entrance Hall
Tiled floor, stairs to landing with storage cupboard under
Cloakroom
Comprising wash hand basin, wc, side aspect window
Lounge - 19' 1'' x 11' 8'' (5.81m x 3.55m)
Large lounge with tiled floor, recess for fire/wood burner, Front aspect bay window, sliding patio doors to the rear garden, open plan to Kitchen/Dining Room
Kitchen/Diner - 17' 3'' x 16' 6'' (5.25m x 5.03m)
Open plan fully fitted kitchen with a single drainer sink, a range of wall and base cupboard units, complimentary marble work surfaces and breakfast bar. Integrated appliances include oven with microwave oven over, fridge and freezer, induction hob, washing machine and dishwasher. The tiled floor runs throughout the ground floor, space for a large dining table, rear aspect window and French doors to the rear garden
Landing
Galleried landing with front aspect window, hatch to loft space
Bedroom 1 - 11' 8'' x 9' 1'' (3.55m x 2.77m)
Built in wardrobes with mirrored doors, rear aspect window with far reaching views to the sea one side and Hardy's monument in the other direction
En-suite - 6' 4'' x 4' 5'' (1.93m x 1.35m)
Walk in shower cubicle, vanity unit with wash hand basin inset, wc, heated towel rail, rear aspect window
Bedroom 2 - 11' 5'' x 9' 3'' (3.48m x 2.82m)
Double bedroom with rear aspect window
Bedroom 3 - 10' 5'' x 8' 4'' (3.17m x 2.54m)
Double room, front aspect window
Bedroom 4 - 8' 0'' x 6' 9'' (2.44m x 2.06m)
Single room with front aspect window
Family Bathroom - 6' 9'' x 6' 5'' (2.06m x 1.95m)
Fitted bath with shower over and screen, vanity unit with wash hand basin inset, wc, heated towel rail, side aspect window
Outside
The front of the property has a driveway that provides off road parking for two cars, outside tap.The former double garage remains but has been converted at the back to provide a room that would make an ideal HOME OFFICE ( 11ft 1 x 9ft 1) or occasional extra bedroom/day room.The remainder of the garage still give great storage (14ft 9 x 6ft 2) that will take motorbikes or gym equipment comfortably. The garage could easily be reinstated if required.The rear garden is fully enclosed and has a paved patio with adjoining lawn, hot tub and under cover timber seating and barbeque area.To the side of the house is an additional lawned garden area with tree inset and completely enclosed by a low picket fence
Location
The property is situated on one of Weymouth's most highly sought after developments with easy access into the town centre by car or on foot while being close to popular local schools. Weymouth offers a variety of shops and restaurants, cinema, main rail links to London Waterloo and of course its famous beach and picturesque harbour
Directions
From The Esplanade follow down King Street and continue through the lights over the bridge to the roundabout and take the first exit. At the next light carry straight on taking you up the hill of Rodwell Road before turning right into Wyke Road. Continue for about half a mile and the turning into Purbeck Close is on the right
Tenure
Freehold
EPC
Energy Performance Rating "C"
Council Tax
Council Tax Band "E"
Meyers Properties
For the opportunity to see properties before they go on the market 'like' our page on Facebook
Important Note
These particulars are believed to be correct but their accuracy is not guaranteed. They do not form part of any contract. Nothing in these particulars shall be deemed to be a statement that the property is in good structural condition or otherwise, nor that any of the services, appliances, equipment or facilities are in good working order or have been tested. Purchasers should satisfy themselves on such matters prior to purchase.
Council Tax Band: E
Tenure: Freehold
Description
A four bedroom detached houses situated in this ever popular Close just off the Wyke Road. The property offers exceptional family accommodation that has been transformed by the current owners to give modern and spacious open plan living downstairs.The accommodation comprises :- Cloakroom, Lounge, Kitchen/Dining Room, Four Bedrooms (one with en-suite), family bathroom. Outside the garage has been converted to give an additional home office/study with further storage and a fully enclosed rear garden
Entrance Hall
Tiled floor, stairs to landing with storage cupboard under
Cloakroom
Comprising wash hand basin, wc, side aspect window
Lounge - 19' 1'' x 11' 8'' (5.81m x 3.55m)
Large lounge with tiled floor, recess for fire/wood burner, Front aspect bay window, sliding patio doors to the rear garden, open plan to Kitchen/Dining Room
Kitchen/Diner - 17' 3'' x 16' 6'' (5.25m x 5.03m)
Open plan fully fitted kitchen with a single drainer sink, a range of wall and base cupboard units, complimentary marble work surfaces and breakfast bar. Integrated appliances include oven with microwave oven over, fridge and freezer, induction hob, washing machine and dishwasher. The tiled floor runs throughout the ground floor, space for a large dining table, rear aspect window and French doors to the rear garden
Landing
Galleried landing with front aspect window, hatch to loft space
Bedroom 1 - 11' 8'' x 9' 1'' (3.55m x 2.77m)
Built in wardrobes with mirrored doors, rear aspect window with far reaching views to the sea one side and Hardy's monument in the other direction
En-suite - 6' 4'' x 4' 5'' (1.93m x 1.35m)
Walk in shower cubicle, vanity unit with wash hand basin inset, wc, heated towel rail, rear aspect window
Bedroom 2 - 11' 5'' x 9' 3'' (3.48m x 2.82m)
Double bedroom with rear aspect window
Bedroom 3 - 10' 5'' x 8' 4'' (3.17m x 2.54m)
Double room, front aspect window
Bedroom 4 - 8' 0'' x 6' 9'' (2.44m x 2.06m)
Single room with front aspect window
Family Bathroom - 6' 9'' x 6' 5'' (2.06m x 1.95m)
Fitted bath with shower over and screen, vanity unit with wash hand basin inset, wc, heated towel rail, side aspect window
Outside
The front of the property has a driveway that provides off road parking for two cars, outside tap.The former double garage remains but has been converted at the back to provide a room that would make an ideal HOME OFFICE ( 11ft 1 x 9ft 1) or occasional extra bedroom/day room.The remainder of the garage still give great storage (14ft 9 x 6ft 2) that will take motorbikes or gym equipment comfortably. The garage could easily be reinstated if required.The rear garden is fully enclosed and has a paved patio with adjoining lawn, hot tub and under cover timber seating and barbeque area.To the side of the house is an additional lawned garden area with tree inset and completely enclosed by a low picket fence
Location
The property is situated on one of Weymouth's most highly sought after developments with easy access into the town centre by car or on foot while being close to popular local schools. Weymouth offers a variety of shops and restaurants, cinema, main rail links to London Waterloo and of course its famous beach and picturesque harbour
Directions
From The Esplanade follow down King Street and continue through the lights over the bridge to the roundabout and take the first exit. At the next light carry straight on taking you up the hill of Rodwell Road before turning right into Wyke Road. Continue for about half a mile and the turning into Purbeck Close is on the right
Tenure
Freehold
EPC
Energy Performance Rating "C"
Council Tax
Council Tax Band "E"
Meyers Properties
For the opportunity to see properties before they go on the market 'like' our page on Facebook
Important Note
These particulars are believed to be correct but their accuracy is not guaranteed. They do not form part of any contract. Nothing in these particulars shall be deemed to be a statement that the property is in good structural condition or otherwise, nor that any of the services, appliances, equipment or facilities are in good working order or have been tested. Purchasers should satisfy themselves on such matters prior to purchase.
Council Tax Band: E
Tenure: Freehold
Interested in this property?
Council tax
First listed
Over a month agoEnergy Performance Certificate
Purbeck Close, Weymouth DT4
Marketed by
Meyers Estate Agents - Weymouth 5 St Andrews Avenue Weymouth, Dorset DT3 5JSPlacebuzz mortgage repayment calculator
Monthly repayment
The Est. Mortgage is for a 25 years repayment mortgage based on a 10% deposit and a 5.5% annual interest. It is only intended as a guide. Make sure you obtain accurate figures from your lender before committing to any mortgage. Your home may be repossessed if you do not keep up repayments on a mortgage.
Purbeck Close, Weymouth DT4 - Streetview
DISCLAIMER: Property descriptions and related information displayed on this page are marketing materials provided by Meyers Estate Agents - Weymouth. Placebuzz does not warrant or accept any responsibility for the accuracy or completeness of the property descriptions or related information provided here and they do not constitute property particulars. Please contact Meyers Estate Agents - Weymouth for full details and further information.





