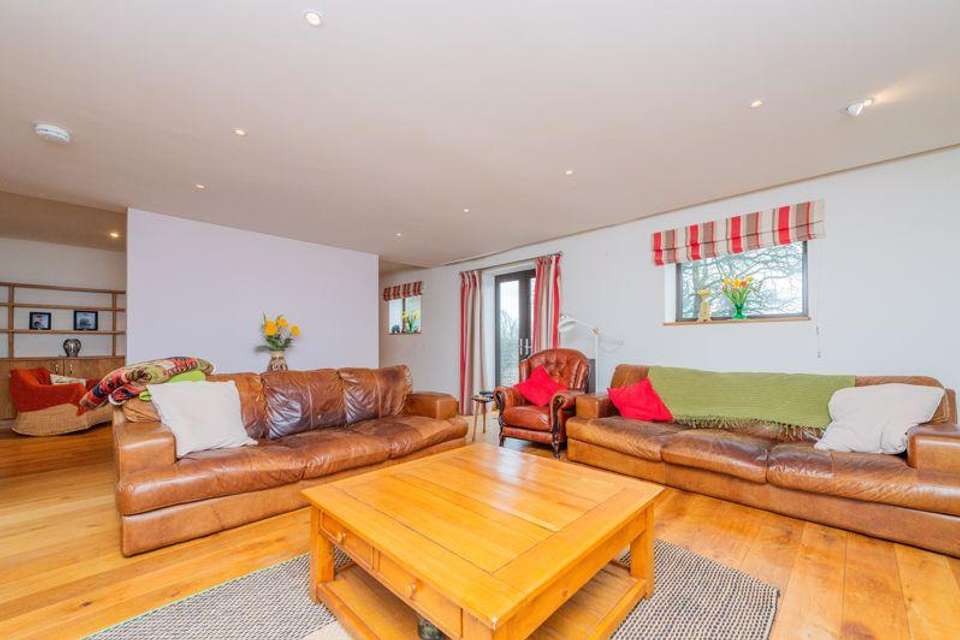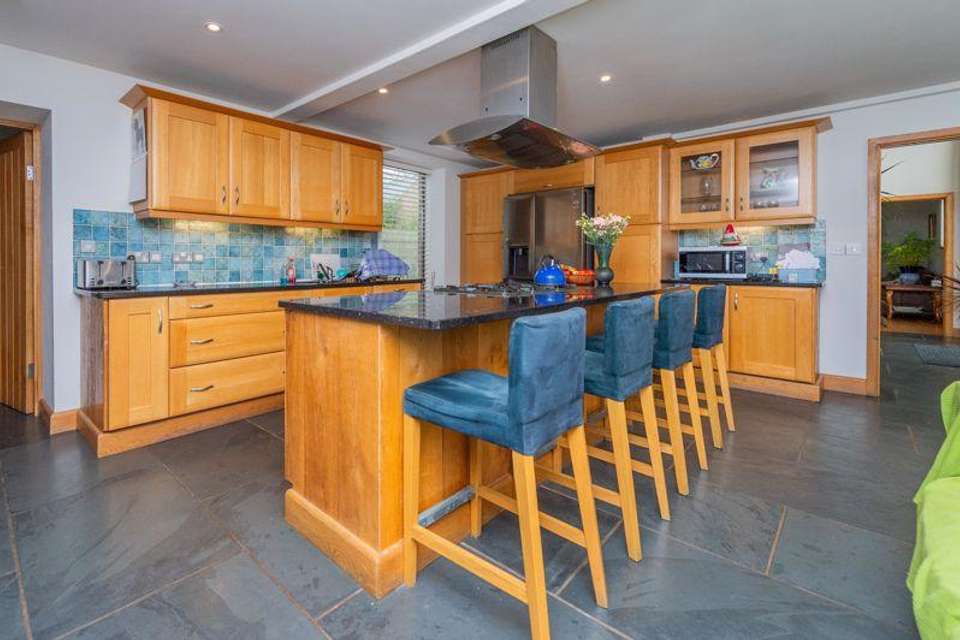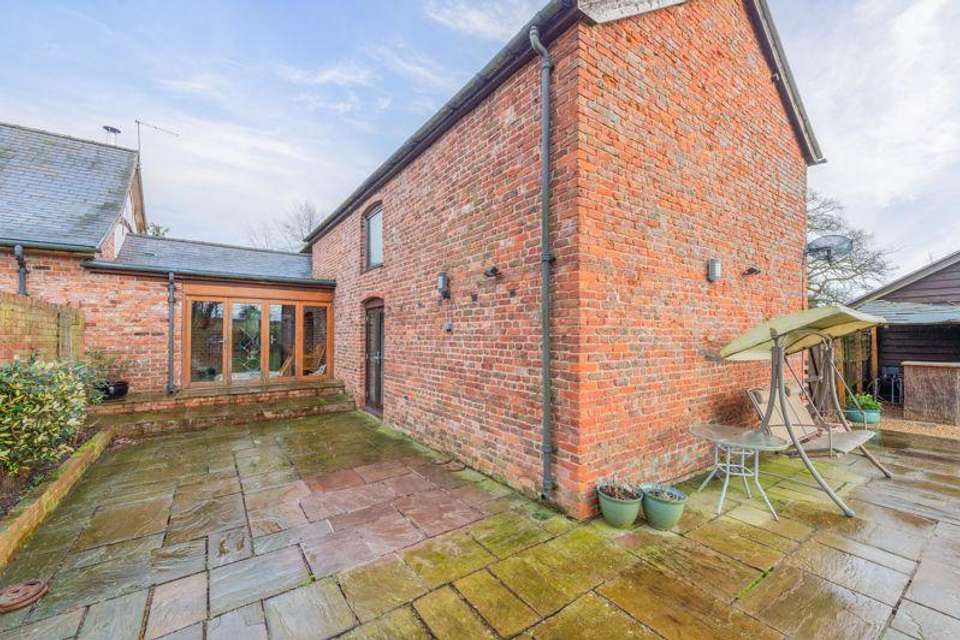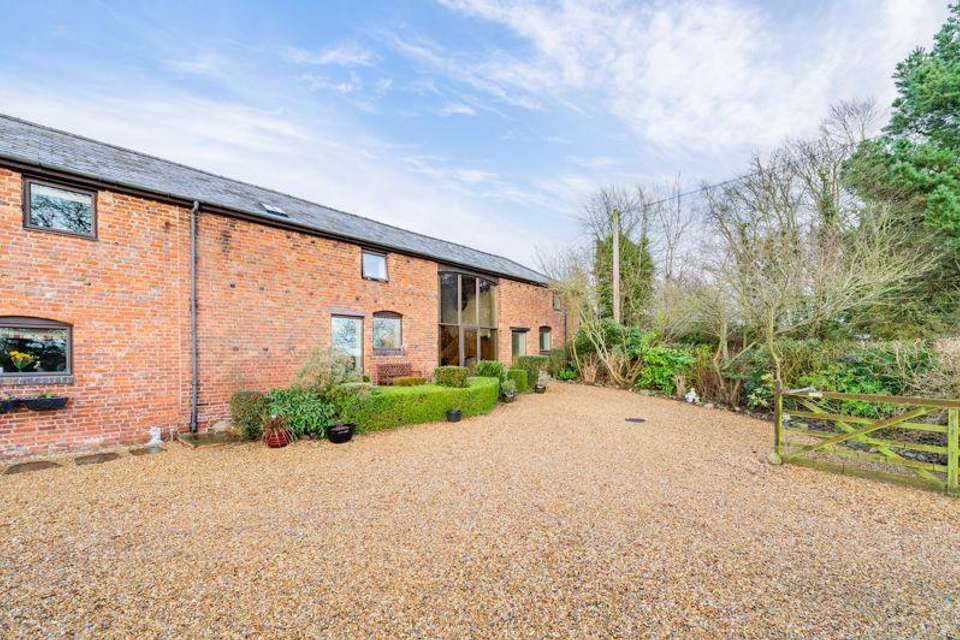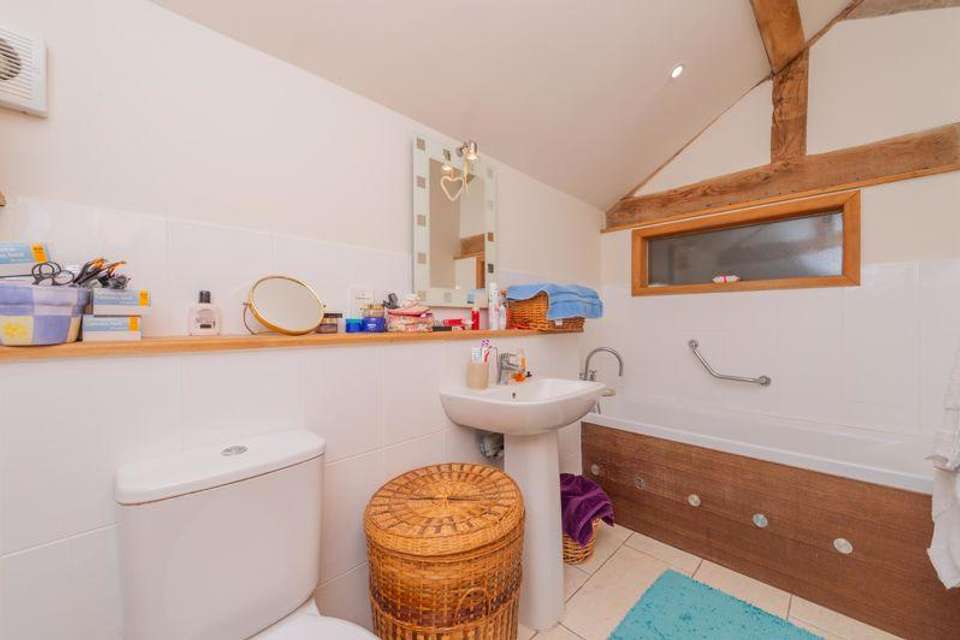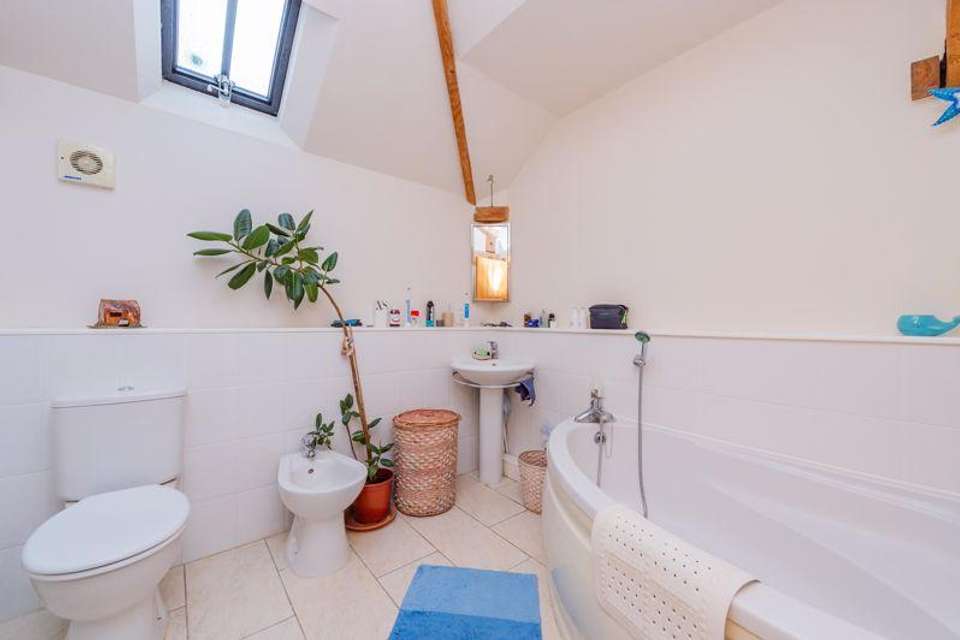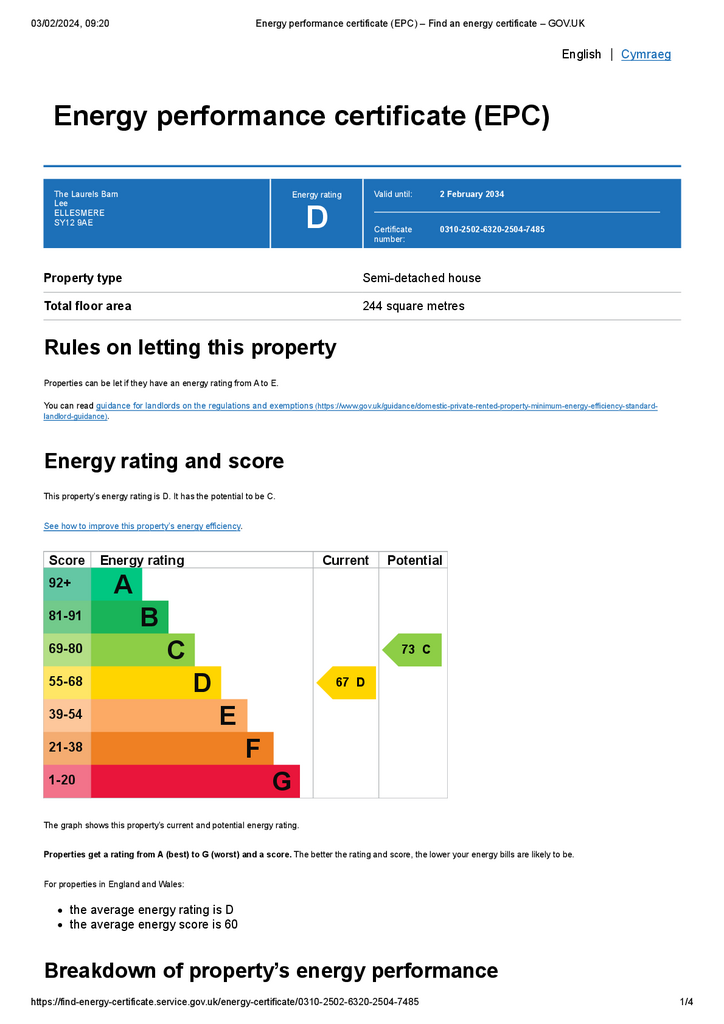5 bedroom house for sale
Lee, Ellesmerehouse
bedrooms
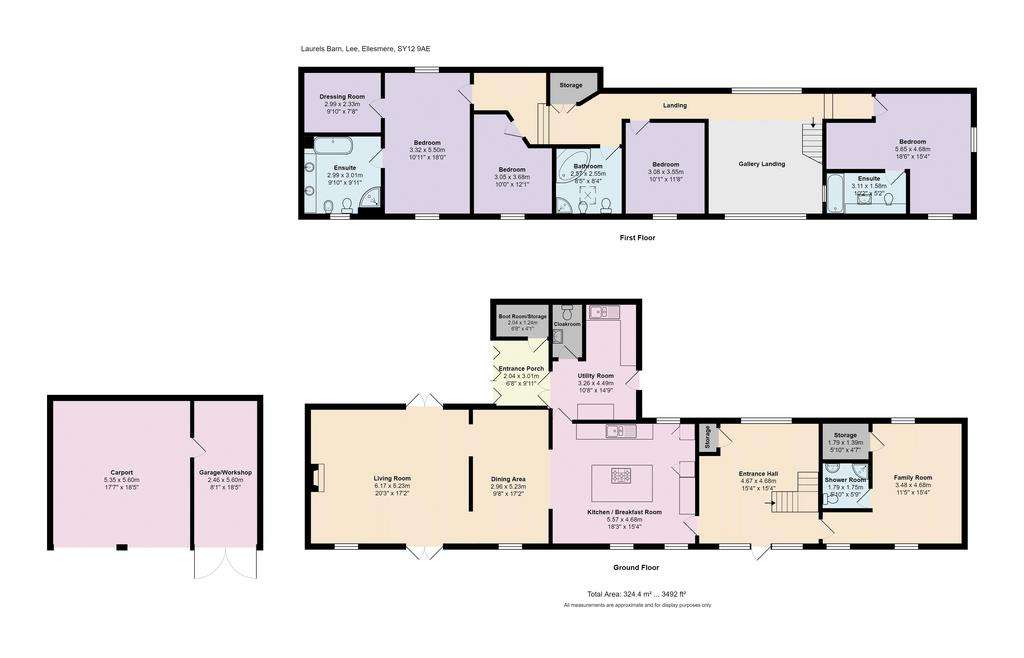
Property photos




+23
Property description
An impressive well appointed Grade II Listed 4/5 bedroom barn conversion. Occupying an enviable rural hamlet location yet with excellent communication links. Garden, wildlife pool and paddock extending to approximately 1.75 acres (0.7 ha) or thereabouts. An Internal inspection is highly recommended.
Bowen are delighted to be favoured with instructions to offer Laurels Barn for sale by private treaty. The property provides spacious living accommodation designed with a contemporary theme whilst still retaining some original features. Double glazing throughout with oil central heating and underfloor heating to the ground floor.Externally the property stands in gardens, grounds and land in all extending to 1.75 acres (0.7ha), or thereabouts, with pleasant views over the surrounding countryside. Deefields also boasts a wildlife pool.
Location
The property is located in the hamlet of Lee approximately 1.5 miles from the market town of Ellesmere. Ellesmere itself is a thriving market town with a comprehensive range of shops and amenities. Excellent Primary and Secondary schools along with the renowned Ellesmere College. Easily accessible to the larger towns of Oswestry, Wrexham, Shrewsbury along with the City of Chester. Good road links from the A5 to the motorway network. Nearby Gobowen has a main line train station with direct links to Birmingham and beyond.
Entrance/Reception Hall - 15' 4'' x 15' 4'' (4.68m x 4.67m)
Slate flooring, feature Oak staircase rising up to a galleried first floor landing, exposed ceilings and wall timbers, wall mounted thermostat for central heating. Large picture window to the rear elevation. Cloaks cupboard.
Kitchen/Breakfast Room - 18' 3'' x 15' 4'' (5.57m x 4.68m)
Slate flooring.Oak kitchen comprising a range of fitted wall and base units with granite worktop surface, 1.5 stainless steel sink unit with mixer tap over. Centre island with granite worktop and oak base units below, also incorporating double oven cooker range with 5 ring hob above and ceiling mounted extractor hood. Breakfast bar area. American style refrigerator/freezer, TV and telephone points, down-lighters to ceiling. Windows to the front and rear elevations. Open plan archway and steps down to the:
'L 'Shape Utility Room - 14' 9'' x 10' 8'' (4.49m x 3.26m)
Slate flooring, stainless steel single sink unit & drainer, roll topped work surfaces with cupboards below, space and plumbing for washing machine and tumble drier. Partly tiled walls, wall shelves, exposed timbers to ceiling, ceiling down lighters. 'Firebird' Oil fired boiler which heats the water and the central heating radiators. Further range of work surfaces with matching base/eye level cupboards. 'Sunvik' programmer for the heating etc. double glazed door to rear patio area and a door into:
Cloakroom
Continuation of the slate floor, low level flush WC, wash hand basin with tiled splash back, ceiling mounted extractor fan.
Boot Room and Store - 6' 8'' x 4' 4'' (2.04m x 1.32m)
Rear Entrance Porch - 9' 11'' x 6' 8'' (3.01m x 2.04m)
Glazed double doors to outside, slate flooring, fitted wall tap.
Dining Area - 15' 4'' x 9' 9'' (4.68m x 2.96m)
Oak flooring, spot lights t ceiling, oak store cupboards either side of the archway from kitchen.
Lounge - 20' 3'' x 17' 2'' (6.17m x 5.23m)
Oak flooring, ceiling down lighters, feature log effect living flame style LPG fire with canopy above, set on a raised slate hearth. Dual aspect french double doors opening onto patio areas.
Family Room/Bedroom 5 - 15' 4'' x 11' 5'' (4.68m x 3.48m)
Oak flooring, dual aspect windows to front and rear elevations,thermostat control switch.This room with the en-suite shower and walk-in store room has the potential for a variety of alternative uses (ie) office, granny flat etc.
En-Suite Shower Room
Tile flooring. Fully tiled shower cubicle, pedestal wash hand basin with tiled splash back, low level flush wc, heated towel rail, extractor fan and ceiling down lighters.
Walk-In Store Room - 5' 10'' x 4' 7'' (1.79m x 1.39m)
'Tongue and groove' panelling throughout with provision of electrics for easy conversion to a sauna room or such like.
Oak staircase from reception hall leading to the Galleried Landing and Innner Hall Landing Area
Exposed ceiling timbers, roof light window, two radiators, downlighters. Linen cupboard with radiator and slatted shelving.
Bedroom 1 - 18' 1'' x 10' 11'' (5.5m x 3.32m)
Exposed wall timbers, window to front overlooking the paddocks, pool and open countryside beyond. Opaque window to rear, TV and telephone sockets, radiator .
En-suite Bathroom/Shower - 9' 11'' x 9' 10'' (3.01m x 2.99m)
Tile flooring. Matching suite comprising 2 circular hand basins with vanity units below, fully tiled corner shower cubicle with dual head shower, corner jacuzzi bath, fitted shelf and heated towel rail. Low level flush WC, bidet, partly tiled walls, shaver point, extractor fan and ceiling down lighters.
Walk-In Dressing Room - 9' 10'' x 7' 8'' (2.99m x 2.33m)
Fitted hanging rails and shelving, radiator.
Bedroom 4 - 12' 1'' x 10' 0'' (3.68m x 3.05m)
Radiator.
Family Bathroom - 8' 5'' x 8' 4'' (2.57m x 2.55m)
Tile flooring. Matching suite comprising: corner bath with shower attachment, corner pedestal wash hand basin. low level flush wc, bidet, heated towel rail, half tiled walls, ceiling down lighters, triple spotlight on track and extractor fan.
Bedroom 3 - 11' 8'' x 10' 1'' (3.55m x 3.08m)
Radiator.
Bedroom 2 ('L' shape) - 18' 6'' x 15' 4'' (5.65m x 4.68m)
Radiator.
En-suite Bathroom - 10' 2'' x 5' 2'' (3.11m x 1.58m)
Tile flooring, matching suite comprising: panelled bath with shower attachment, pedestal wash hand basin, low level flush wc, heated towel rail, extractor fan. ceiling down lighters.
Outside/Gardens
The property is approached through wooden entrance gates onto a gravel/stone drive providing ample parking and turning space with access to the carport/workshop. The gardens are predominantly laid to lawn to one side of the property with borders housing a variety of mature shrubs and plants. The well maintained gardens provide privacy with the added benefit of unspoilt countryside views with a good sized attractive paved patio area providing excellent space for outdoor entertaining there is also an additional patio area to the rear.
The Land
There is a single enclosure of permanent pasture bordered by hedging, leading down to a landscaped nature pond, with railed timber fencing.
Double Carport and Workshop - 0' 0'' x 0' 0'' (0m x 0m)
Slate tile roof, 2 bay open fronted carport with attached workshop. Power and light laid on.
Carport - 18' 4'' x 17' 7'' (5.60m x 5.35m)
Workshop - 18' 4'' x 8' 1'' (5.60m x 2.46m)
Tenure
We are informed the property is freehold subject to vacant possession on completion.
Services
We understand that mains water and electric are connected. Drainage to a private system. Oil central heating with underfloor heating to the ground floor.
Council Tax Band 'G' EPC Rating 67|D
Local Authority
Shropshire Council, The Shirehall, Abbey Foregate, Shrewsbury Shropshire. [use Contact Agent Button]
Viewing and Further Information
For further information or to arrange a viewing please contact the sole selling agent's Ellesmere office on[use Contact Agent Button].
Directions
From Ellesmere proceed along Birch Road passing the marina on the left hand side, continue over the canal bridge taking the next immediate left signposted 'Lee'. After approximately 1 mile you will enter the hamlet of Lee, proceed for a short distance and Laurels Barn will be identified on the right handside by the agents for sale board.What3Words:///questions.music.arts
Council Tax Band: G
Tenure: Freehold
Bowen are delighted to be favoured with instructions to offer Laurels Barn for sale by private treaty. The property provides spacious living accommodation designed with a contemporary theme whilst still retaining some original features. Double glazing throughout with oil central heating and underfloor heating to the ground floor.Externally the property stands in gardens, grounds and land in all extending to 1.75 acres (0.7ha), or thereabouts, with pleasant views over the surrounding countryside. Deefields also boasts a wildlife pool.
Location
The property is located in the hamlet of Lee approximately 1.5 miles from the market town of Ellesmere. Ellesmere itself is a thriving market town with a comprehensive range of shops and amenities. Excellent Primary and Secondary schools along with the renowned Ellesmere College. Easily accessible to the larger towns of Oswestry, Wrexham, Shrewsbury along with the City of Chester. Good road links from the A5 to the motorway network. Nearby Gobowen has a main line train station with direct links to Birmingham and beyond.
Entrance/Reception Hall - 15' 4'' x 15' 4'' (4.68m x 4.67m)
Slate flooring, feature Oak staircase rising up to a galleried first floor landing, exposed ceilings and wall timbers, wall mounted thermostat for central heating. Large picture window to the rear elevation. Cloaks cupboard.
Kitchen/Breakfast Room - 18' 3'' x 15' 4'' (5.57m x 4.68m)
Slate flooring.Oak kitchen comprising a range of fitted wall and base units with granite worktop surface, 1.5 stainless steel sink unit with mixer tap over. Centre island with granite worktop and oak base units below, also incorporating double oven cooker range with 5 ring hob above and ceiling mounted extractor hood. Breakfast bar area. American style refrigerator/freezer, TV and telephone points, down-lighters to ceiling. Windows to the front and rear elevations. Open plan archway and steps down to the:
'L 'Shape Utility Room - 14' 9'' x 10' 8'' (4.49m x 3.26m)
Slate flooring, stainless steel single sink unit & drainer, roll topped work surfaces with cupboards below, space and plumbing for washing machine and tumble drier. Partly tiled walls, wall shelves, exposed timbers to ceiling, ceiling down lighters. 'Firebird' Oil fired boiler which heats the water and the central heating radiators. Further range of work surfaces with matching base/eye level cupboards. 'Sunvik' programmer for the heating etc. double glazed door to rear patio area and a door into:
Cloakroom
Continuation of the slate floor, low level flush WC, wash hand basin with tiled splash back, ceiling mounted extractor fan.
Boot Room and Store - 6' 8'' x 4' 4'' (2.04m x 1.32m)
Rear Entrance Porch - 9' 11'' x 6' 8'' (3.01m x 2.04m)
Glazed double doors to outside, slate flooring, fitted wall tap.
Dining Area - 15' 4'' x 9' 9'' (4.68m x 2.96m)
Oak flooring, spot lights t ceiling, oak store cupboards either side of the archway from kitchen.
Lounge - 20' 3'' x 17' 2'' (6.17m x 5.23m)
Oak flooring, ceiling down lighters, feature log effect living flame style LPG fire with canopy above, set on a raised slate hearth. Dual aspect french double doors opening onto patio areas.
Family Room/Bedroom 5 - 15' 4'' x 11' 5'' (4.68m x 3.48m)
Oak flooring, dual aspect windows to front and rear elevations,thermostat control switch.This room with the en-suite shower and walk-in store room has the potential for a variety of alternative uses (ie) office, granny flat etc.
En-Suite Shower Room
Tile flooring. Fully tiled shower cubicle, pedestal wash hand basin with tiled splash back, low level flush wc, heated towel rail, extractor fan and ceiling down lighters.
Walk-In Store Room - 5' 10'' x 4' 7'' (1.79m x 1.39m)
'Tongue and groove' panelling throughout with provision of electrics for easy conversion to a sauna room or such like.
Oak staircase from reception hall leading to the Galleried Landing and Innner Hall Landing Area
Exposed ceiling timbers, roof light window, two radiators, downlighters. Linen cupboard with radiator and slatted shelving.
Bedroom 1 - 18' 1'' x 10' 11'' (5.5m x 3.32m)
Exposed wall timbers, window to front overlooking the paddocks, pool and open countryside beyond. Opaque window to rear, TV and telephone sockets, radiator .
En-suite Bathroom/Shower - 9' 11'' x 9' 10'' (3.01m x 2.99m)
Tile flooring. Matching suite comprising 2 circular hand basins with vanity units below, fully tiled corner shower cubicle with dual head shower, corner jacuzzi bath, fitted shelf and heated towel rail. Low level flush WC, bidet, partly tiled walls, shaver point, extractor fan and ceiling down lighters.
Walk-In Dressing Room - 9' 10'' x 7' 8'' (2.99m x 2.33m)
Fitted hanging rails and shelving, radiator.
Bedroom 4 - 12' 1'' x 10' 0'' (3.68m x 3.05m)
Radiator.
Family Bathroom - 8' 5'' x 8' 4'' (2.57m x 2.55m)
Tile flooring. Matching suite comprising: corner bath with shower attachment, corner pedestal wash hand basin. low level flush wc, bidet, heated towel rail, half tiled walls, ceiling down lighters, triple spotlight on track and extractor fan.
Bedroom 3 - 11' 8'' x 10' 1'' (3.55m x 3.08m)
Radiator.
Bedroom 2 ('L' shape) - 18' 6'' x 15' 4'' (5.65m x 4.68m)
Radiator.
En-suite Bathroom - 10' 2'' x 5' 2'' (3.11m x 1.58m)
Tile flooring, matching suite comprising: panelled bath with shower attachment, pedestal wash hand basin, low level flush wc, heated towel rail, extractor fan. ceiling down lighters.
Outside/Gardens
The property is approached through wooden entrance gates onto a gravel/stone drive providing ample parking and turning space with access to the carport/workshop. The gardens are predominantly laid to lawn to one side of the property with borders housing a variety of mature shrubs and plants. The well maintained gardens provide privacy with the added benefit of unspoilt countryside views with a good sized attractive paved patio area providing excellent space for outdoor entertaining there is also an additional patio area to the rear.
The Land
There is a single enclosure of permanent pasture bordered by hedging, leading down to a landscaped nature pond, with railed timber fencing.
Double Carport and Workshop - 0' 0'' x 0' 0'' (0m x 0m)
Slate tile roof, 2 bay open fronted carport with attached workshop. Power and light laid on.
Carport - 18' 4'' x 17' 7'' (5.60m x 5.35m)
Workshop - 18' 4'' x 8' 1'' (5.60m x 2.46m)
Tenure
We are informed the property is freehold subject to vacant possession on completion.
Services
We understand that mains water and electric are connected. Drainage to a private system. Oil central heating with underfloor heating to the ground floor.
Council Tax Band 'G' EPC Rating 67|D
Local Authority
Shropshire Council, The Shirehall, Abbey Foregate, Shrewsbury Shropshire. [use Contact Agent Button]
Viewing and Further Information
For further information or to arrange a viewing please contact the sole selling agent's Ellesmere office on[use Contact Agent Button].
Directions
From Ellesmere proceed along Birch Road passing the marina on the left hand side, continue over the canal bridge taking the next immediate left signposted 'Lee'. After approximately 1 mile you will enter the hamlet of Lee, proceed for a short distance and Laurels Barn will be identified on the right handside by the agents for sale board.What3Words:///questions.music.arts
Council Tax Band: G
Tenure: Freehold
Interested in this property?
Council tax
First listed
Over a month agoEnergy Performance Certificate
Lee, Ellesmere
Marketed by
Bowen - Ellesmere Old Town Hall, The Square Ellesmere SY12 0EPPlacebuzz mortgage repayment calculator
Monthly repayment
The Est. Mortgage is for a 25 years repayment mortgage based on a 10% deposit and a 5.5% annual interest. It is only intended as a guide. Make sure you obtain accurate figures from your lender before committing to any mortgage. Your home may be repossessed if you do not keep up repayments on a mortgage.
Lee, Ellesmere - Streetview
DISCLAIMER: Property descriptions and related information displayed on this page are marketing materials provided by Bowen - Ellesmere. Placebuzz does not warrant or accept any responsibility for the accuracy or completeness of the property descriptions or related information provided here and they do not constitute property particulars. Please contact Bowen - Ellesmere for full details and further information.



