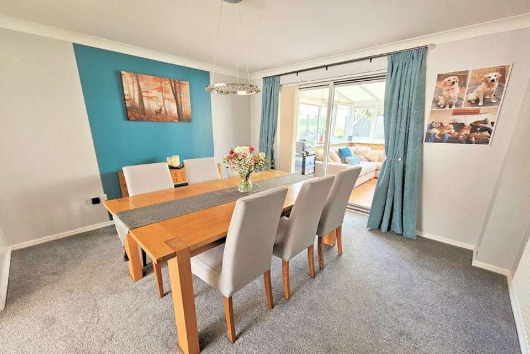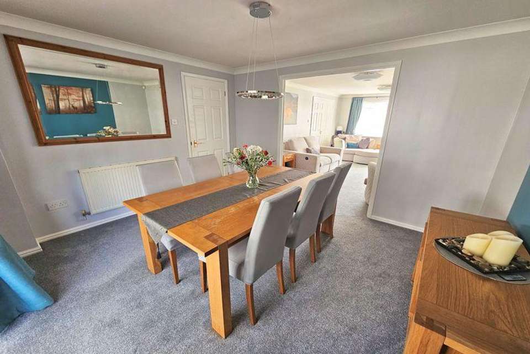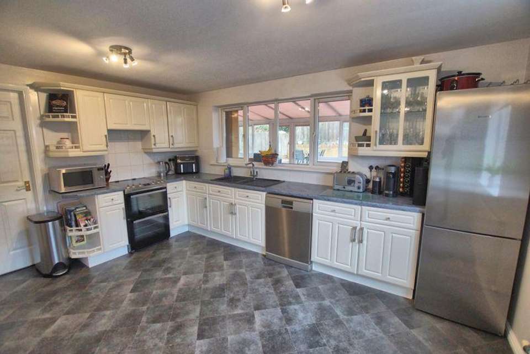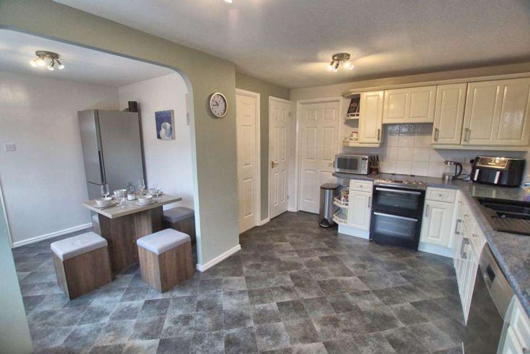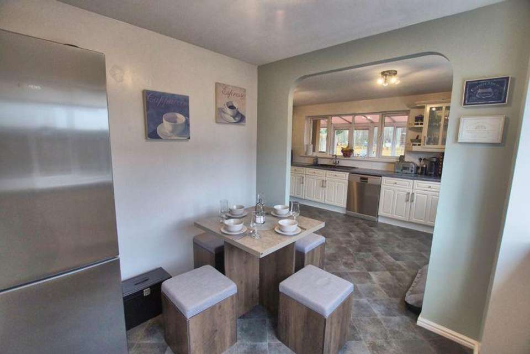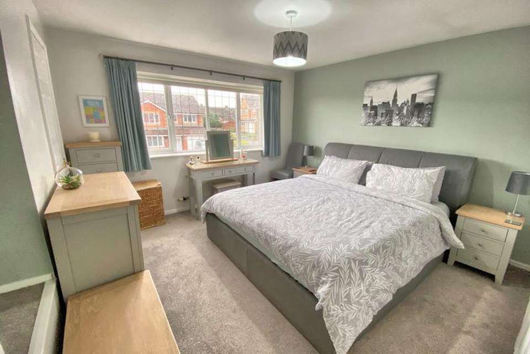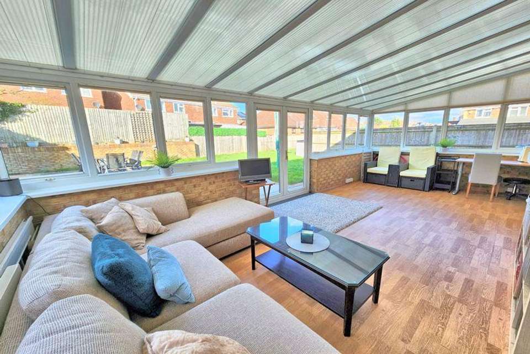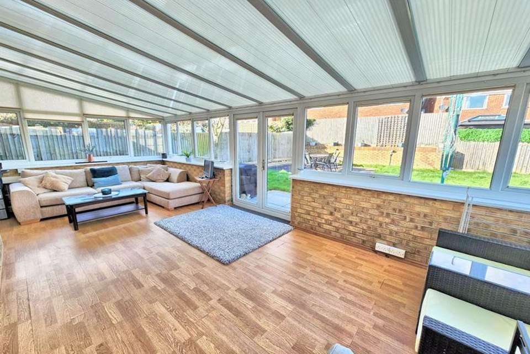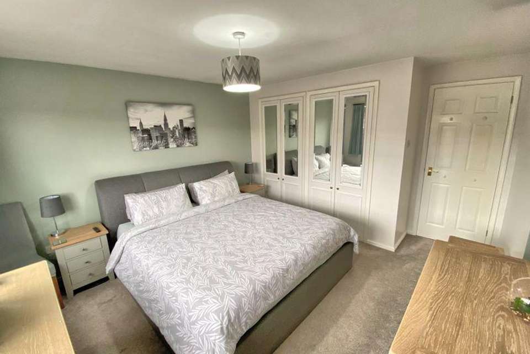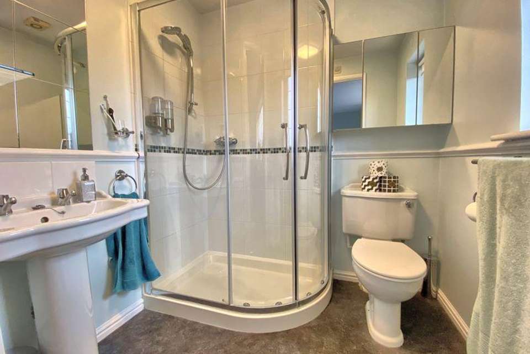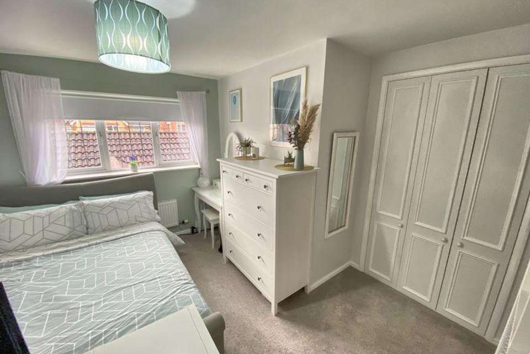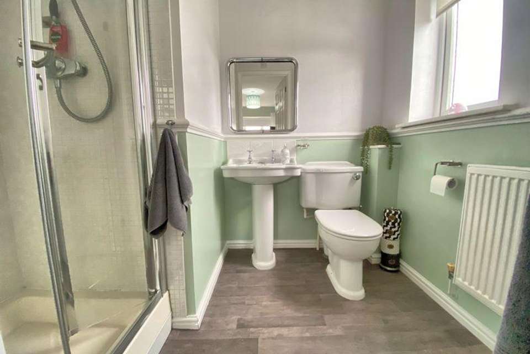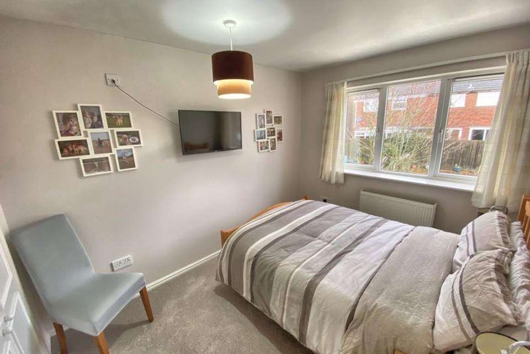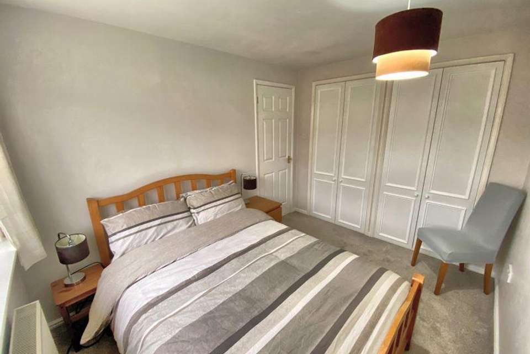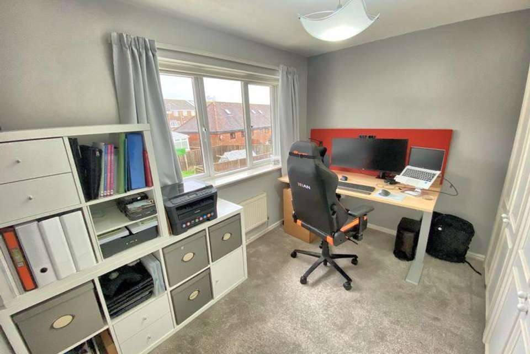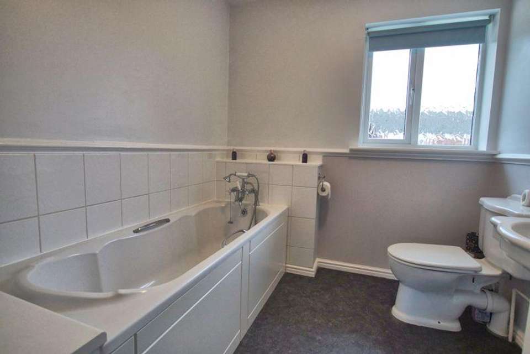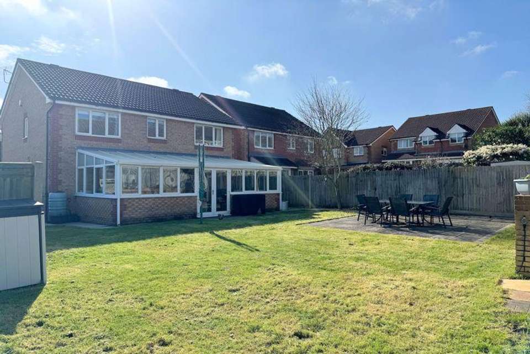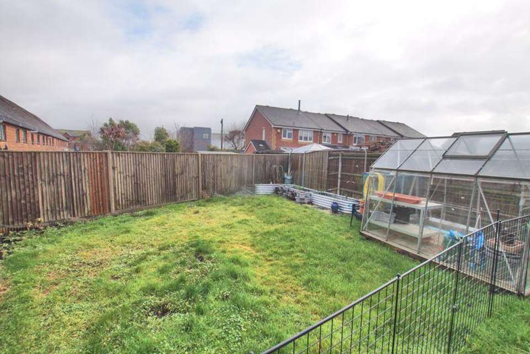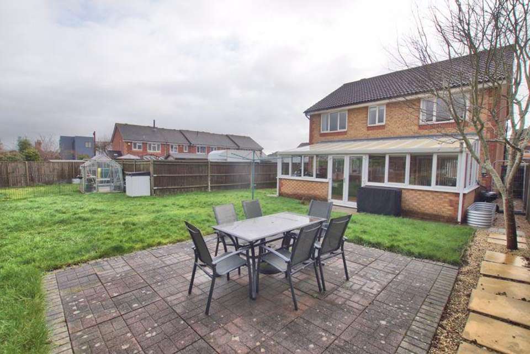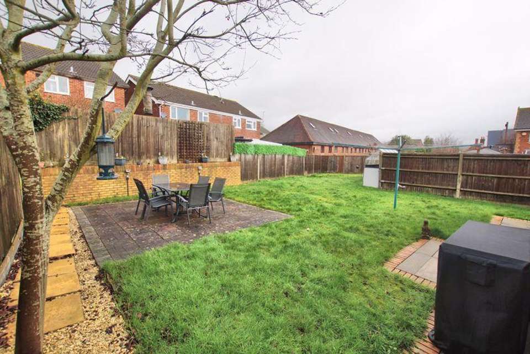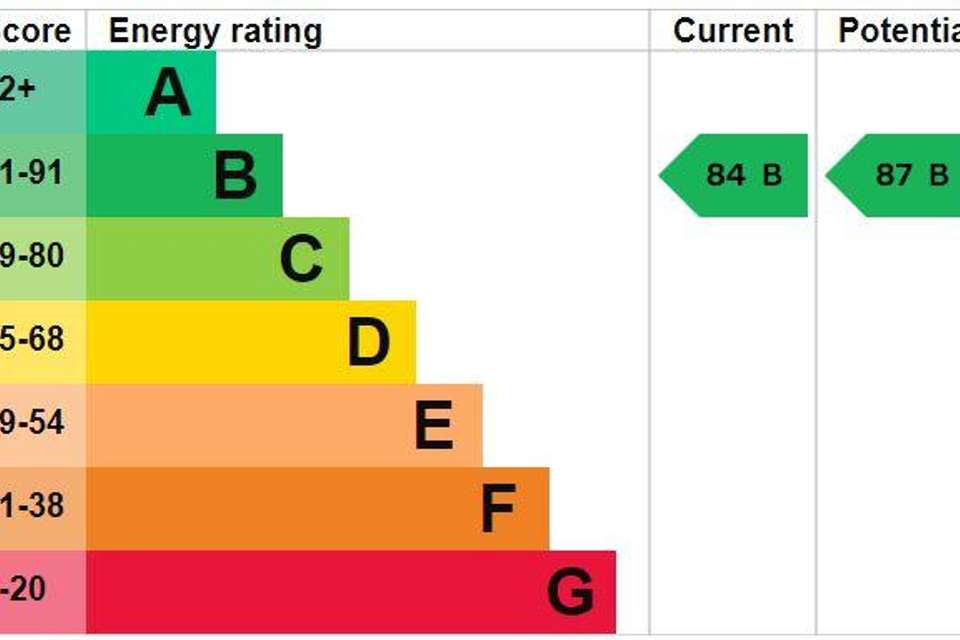4 bedroom detached house for sale
Mainsail Drive, Fareham PO16detached house
bedrooms
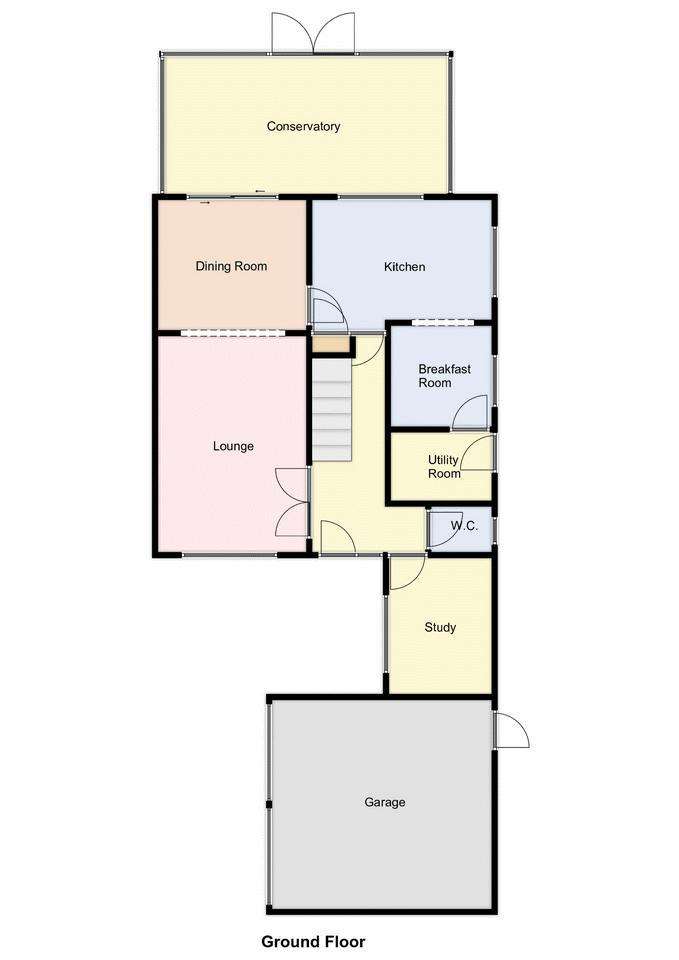
Property photos


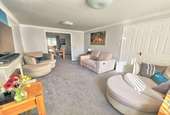
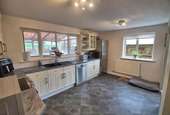
+21
Property description
Spacious Four Bedroom Detached House with Three Reception Rooms, Conservatory, Two Ensuite Facilities, Double Garage and Larger than average enclosed rear garden conveniently situated close to Fareham town centre and Fareham Creek.
The Accommodation Comprises:-
Front door with obscured double glazed panel and matching panel to side into:
Entrance Hall:-
Flat ceiling, radiator, stairs to first floor with under-stairs storage cupboard.
Cloakroom:-
Obscured double glazed window to side elevation, flat ceiling, white suite comprising: close coupled WC, wash hand basin, tiled splash-back, radiator, dado rail, extractor fan.
Lounge:- - 16' 6'' x 11' 6'' (5.03m x 3.50m)
Double glazed window to front elevation with deep mantle shelf, coving to flat ceiling, electric fireplace, radiators.
Dining Room:- - 11' 5'' x 10' 6'' (3.48m x 3.20m)
Coving to flat ceiling, radiator, double glazed sliding patio door giving access to:
Conservatory:- - 22' 7'' x 10' 11'' (6.88m x 3.32m)
Double glazed windows to side and rear elevations, radiator, wall lights, double glazed French doors giving access to rear garden, wood laminate floor.
Kitchen:- - 14' 5'' x 9' 6'' Plus Recess (4.39m x 2.89m)
Double glazed windows to side and rear elevation, flat ceiling, radiator, range of base and eye level units with roll top work surfaces, one and a half bowl sink unit with mixer tap, space for fridge freezer, space and plumbing for dishwasher, space for oven with extractor hood over, door to larder cupboard.
Breakfast Area:- - 8' 1'' x 8' 1'' (2.46m x 2.46m)
Double glazed window to side elevation, radiator, flat ceiling, door to:
Utility Room:- - 8' x 5' 4'' (2.44m x 1.62m)
Obscured double glazed casement door giving access to garden, radiator, base and eye level units with roll top work surfaces, single bowl stainless steel sink unit with mixer tap, space and plumbing for washing machine and tumble dryer, space for fridge, extractor fan, cloak hanging space.
Study:- - 10' 4'' x 8' 2'' (3.15m x 2.49m)
Double glazed window to side elevation, flat ceiling, radiator.
First Floor Landing:-
Access to loft, flat ceiling, smoke detector, radiator, airing cupboard with cylinder tank.
Bedroom 1:- - 11' 10'' Plus Recess x 11' 10'' (3.60m Plus Recess x 3.60m)
Double glazed window to front elevation, radiator, fitted wardrobe units, door to:
Ensuite Shower Room:- - 6' 3'' x 5' 9'' (1.90m x 1.75m)
Obscured double glazed window, flat ceiling, extractor fan, radiator, white suite comprising: close coupled WC, wash hand basin, shower cubicle, dado rail.
Bedroom 2:- - 12' 1'' Plus Recess x 10' 10'' (3.68m Plus Recess x 3.30m)
Double glazed window, flat ceiling, built in wardrobe cupboard. Door to:
Ensuite Shower Room:- - 7' 4'' x 5' 4'' (2.23m x 1.62m)
Obscured double glazed window to side elevation, flat ceiling, radiator, dado rail, close coupled WC, wash hand basin, shower cubicle, extractor fan.
Bedroom 3:- - 10' 9'' x 8' 4'' (3.27m x 2.54m)
Double glazed window, radiator, flat ceiling, built-in wardrobe units.
Bedroom 4:- - 10' 7'' x 7' 1'' (3.22m x 2.16m)
Double glazed window, radiator, flat ceiling, built-in wardrobe units.
Bathroom:- - 7' 2'' x 6' 11'' (2.18m x 2.11m)
Obscured double glazed window, flat ceiling, dado rail, radiator, close coupled WC, wash hand basin, panelled bath with shower attachment, extractor fan.
Outside:-
Driveway for parking leads to double garage (17'6 x 16'8) with power and light connected, gas central heating boiler, EV charging point. Wooden gate gives pedestrian access to the side where pathway leads to rear garden. Rear garden is laid mainly to lawn with patio area and is bordered by fence panels and brick wall with a mature tree.
Agent's Note:-
This property benefits from fully owned solar panels and battery storage which has a 'feed-in' tariff and which we are advised has helped generate a negligible electric bill for the owners over recent years.
Council Tax Band: F
Tenure: Freehold
The Accommodation Comprises:-
Front door with obscured double glazed panel and matching panel to side into:
Entrance Hall:-
Flat ceiling, radiator, stairs to first floor with under-stairs storage cupboard.
Cloakroom:-
Obscured double glazed window to side elevation, flat ceiling, white suite comprising: close coupled WC, wash hand basin, tiled splash-back, radiator, dado rail, extractor fan.
Lounge:- - 16' 6'' x 11' 6'' (5.03m x 3.50m)
Double glazed window to front elevation with deep mantle shelf, coving to flat ceiling, electric fireplace, radiators.
Dining Room:- - 11' 5'' x 10' 6'' (3.48m x 3.20m)
Coving to flat ceiling, radiator, double glazed sliding patio door giving access to:
Conservatory:- - 22' 7'' x 10' 11'' (6.88m x 3.32m)
Double glazed windows to side and rear elevations, radiator, wall lights, double glazed French doors giving access to rear garden, wood laminate floor.
Kitchen:- - 14' 5'' x 9' 6'' Plus Recess (4.39m x 2.89m)
Double glazed windows to side and rear elevation, flat ceiling, radiator, range of base and eye level units with roll top work surfaces, one and a half bowl sink unit with mixer tap, space for fridge freezer, space and plumbing for dishwasher, space for oven with extractor hood over, door to larder cupboard.
Breakfast Area:- - 8' 1'' x 8' 1'' (2.46m x 2.46m)
Double glazed window to side elevation, radiator, flat ceiling, door to:
Utility Room:- - 8' x 5' 4'' (2.44m x 1.62m)
Obscured double glazed casement door giving access to garden, radiator, base and eye level units with roll top work surfaces, single bowl stainless steel sink unit with mixer tap, space and plumbing for washing machine and tumble dryer, space for fridge, extractor fan, cloak hanging space.
Study:- - 10' 4'' x 8' 2'' (3.15m x 2.49m)
Double glazed window to side elevation, flat ceiling, radiator.
First Floor Landing:-
Access to loft, flat ceiling, smoke detector, radiator, airing cupboard with cylinder tank.
Bedroom 1:- - 11' 10'' Plus Recess x 11' 10'' (3.60m Plus Recess x 3.60m)
Double glazed window to front elevation, radiator, fitted wardrobe units, door to:
Ensuite Shower Room:- - 6' 3'' x 5' 9'' (1.90m x 1.75m)
Obscured double glazed window, flat ceiling, extractor fan, radiator, white suite comprising: close coupled WC, wash hand basin, shower cubicle, dado rail.
Bedroom 2:- - 12' 1'' Plus Recess x 10' 10'' (3.68m Plus Recess x 3.30m)
Double glazed window, flat ceiling, built in wardrobe cupboard. Door to:
Ensuite Shower Room:- - 7' 4'' x 5' 4'' (2.23m x 1.62m)
Obscured double glazed window to side elevation, flat ceiling, radiator, dado rail, close coupled WC, wash hand basin, shower cubicle, extractor fan.
Bedroom 3:- - 10' 9'' x 8' 4'' (3.27m x 2.54m)
Double glazed window, radiator, flat ceiling, built-in wardrobe units.
Bedroom 4:- - 10' 7'' x 7' 1'' (3.22m x 2.16m)
Double glazed window, radiator, flat ceiling, built-in wardrobe units.
Bathroom:- - 7' 2'' x 6' 11'' (2.18m x 2.11m)
Obscured double glazed window, flat ceiling, dado rail, radiator, close coupled WC, wash hand basin, panelled bath with shower attachment, extractor fan.
Outside:-
Driveway for parking leads to double garage (17'6 x 16'8) with power and light connected, gas central heating boiler, EV charging point. Wooden gate gives pedestrian access to the side where pathway leads to rear garden. Rear garden is laid mainly to lawn with patio area and is bordered by fence panels and brick wall with a mature tree.
Agent's Note:-
This property benefits from fully owned solar panels and battery storage which has a 'feed-in' tariff and which we are advised has helped generate a negligible electric bill for the owners over recent years.
Council Tax Band: F
Tenure: Freehold
Council tax
First listed
Over a month agoEnergy Performance Certificate
Mainsail Drive, Fareham PO16
Placebuzz mortgage repayment calculator
Monthly repayment
The Est. Mortgage is for a 25 years repayment mortgage based on a 10% deposit and a 5.5% annual interest. It is only intended as a guide. Make sure you obtain accurate figures from your lender before committing to any mortgage. Your home may be repossessed if you do not keep up repayments on a mortgage.
Mainsail Drive, Fareham PO16 - Streetview
DISCLAIMER: Property descriptions and related information displayed on this page are marketing materials provided by Fenwicks Estate Agents - Fareham. Placebuzz does not warrant or accept any responsibility for the accuracy or completeness of the property descriptions or related information provided here and they do not constitute property particulars. Please contact Fenwicks Estate Agents - Fareham for full details and further information.





