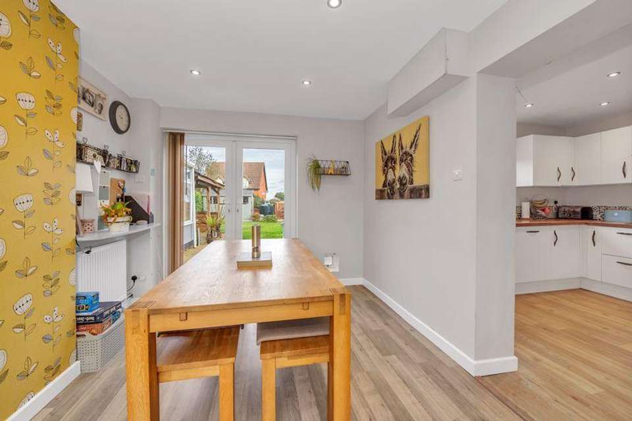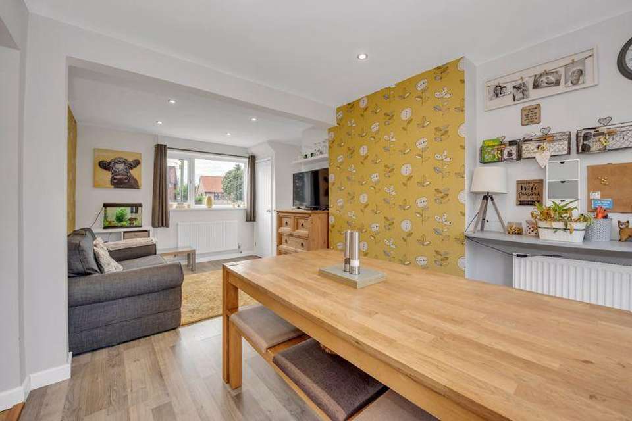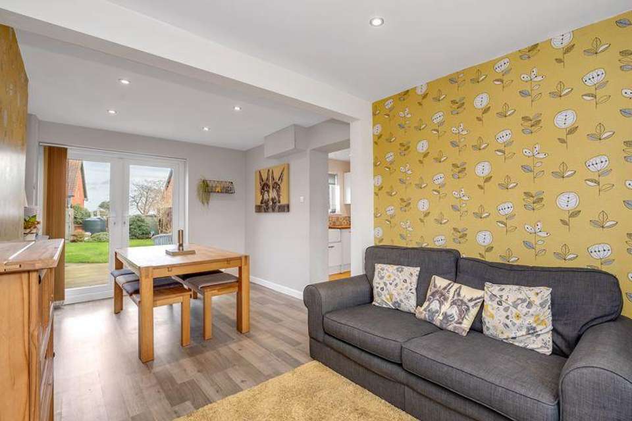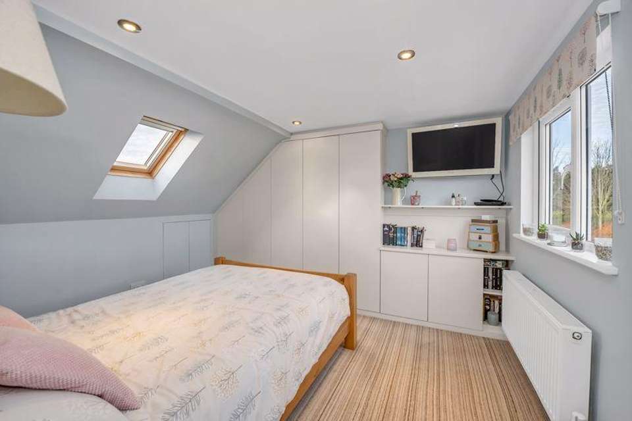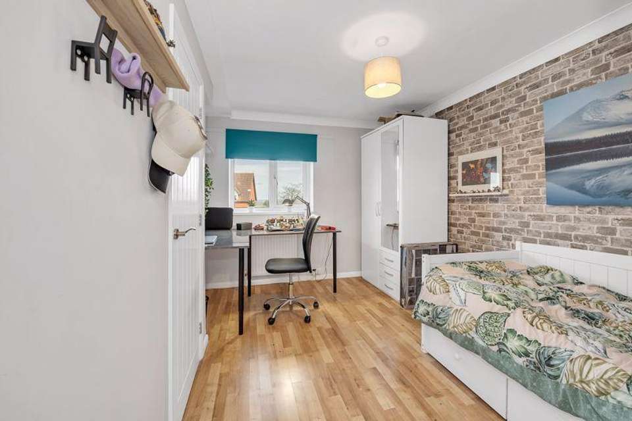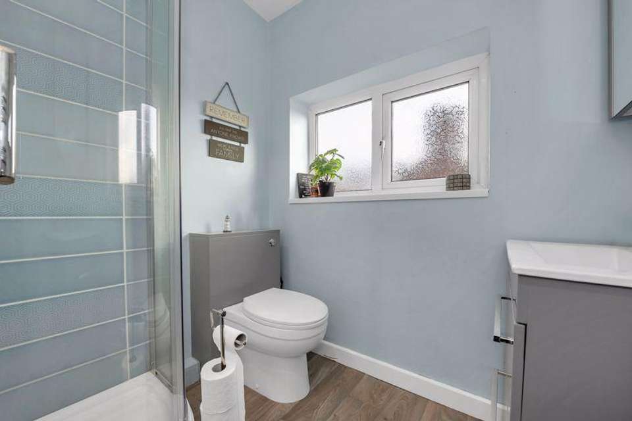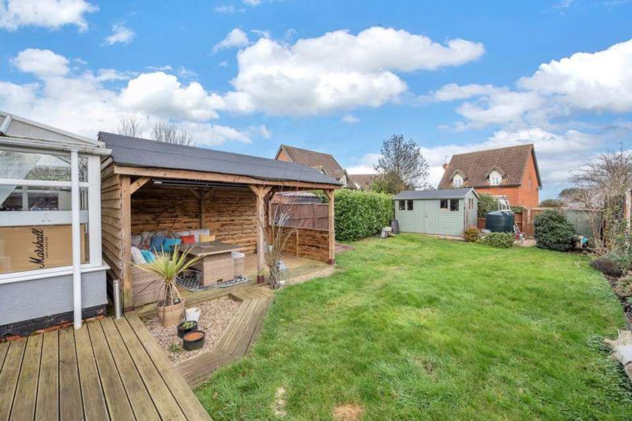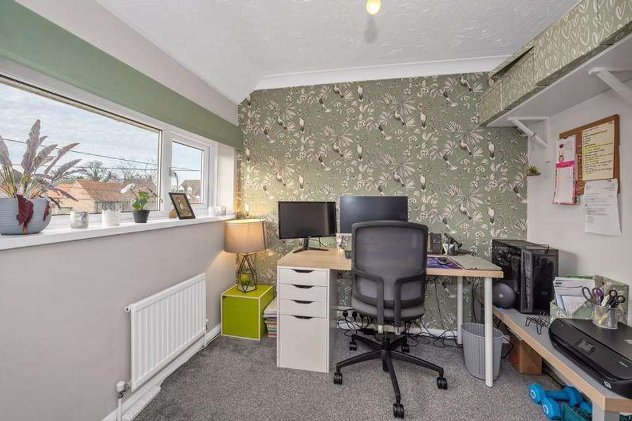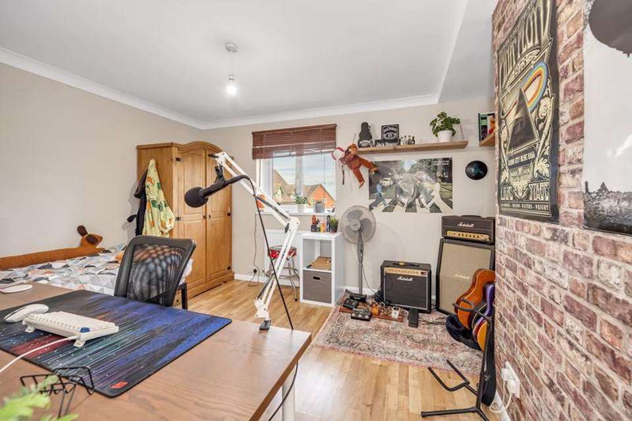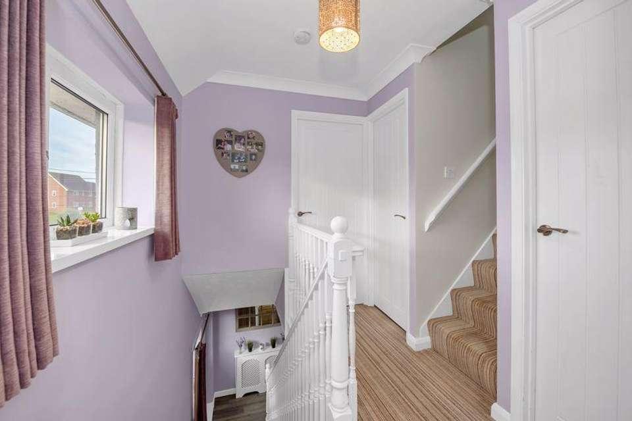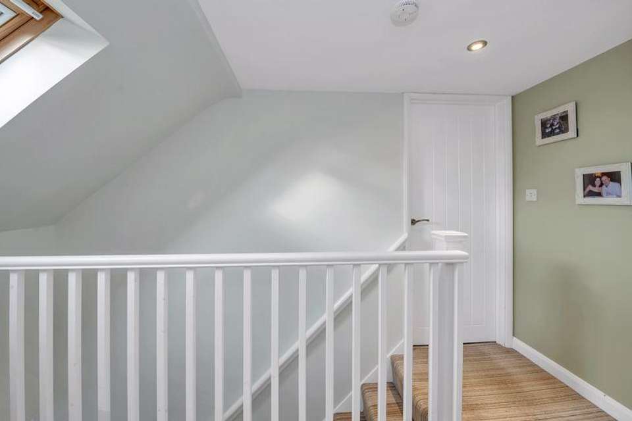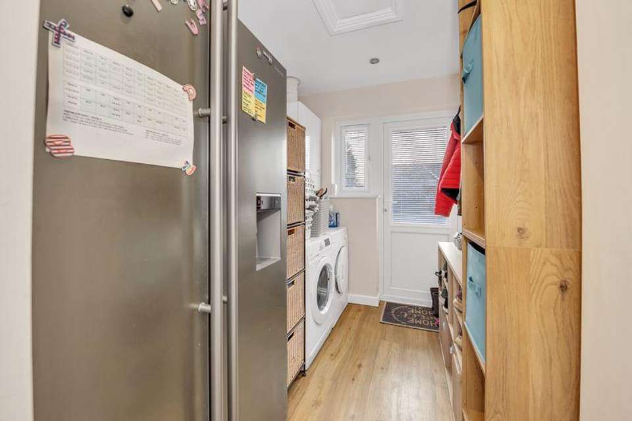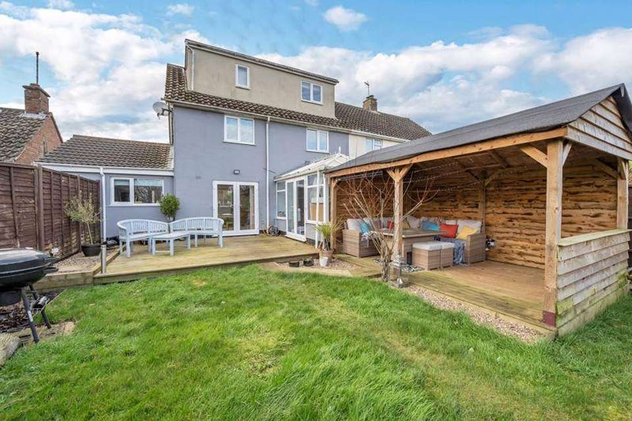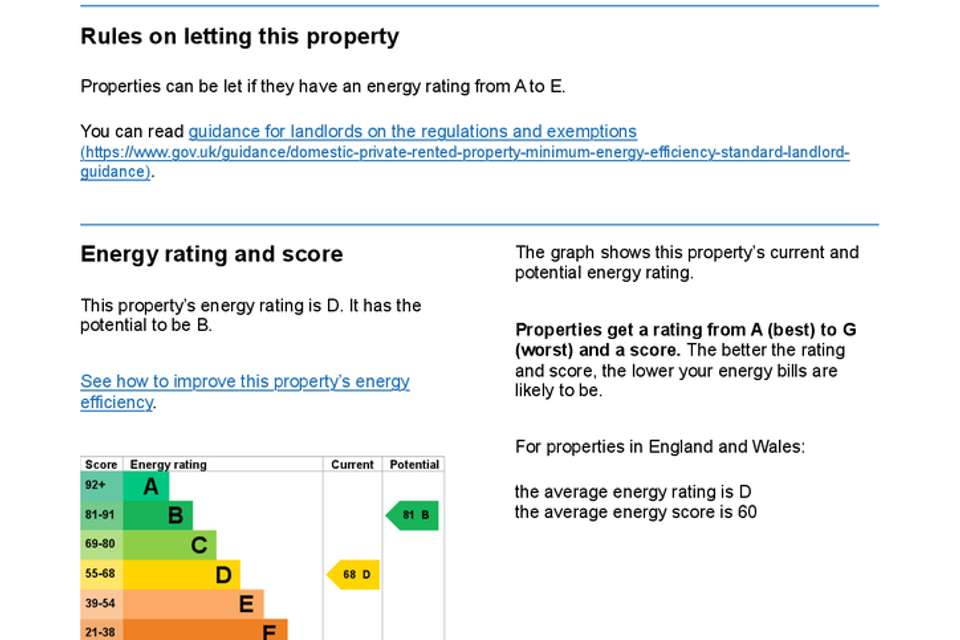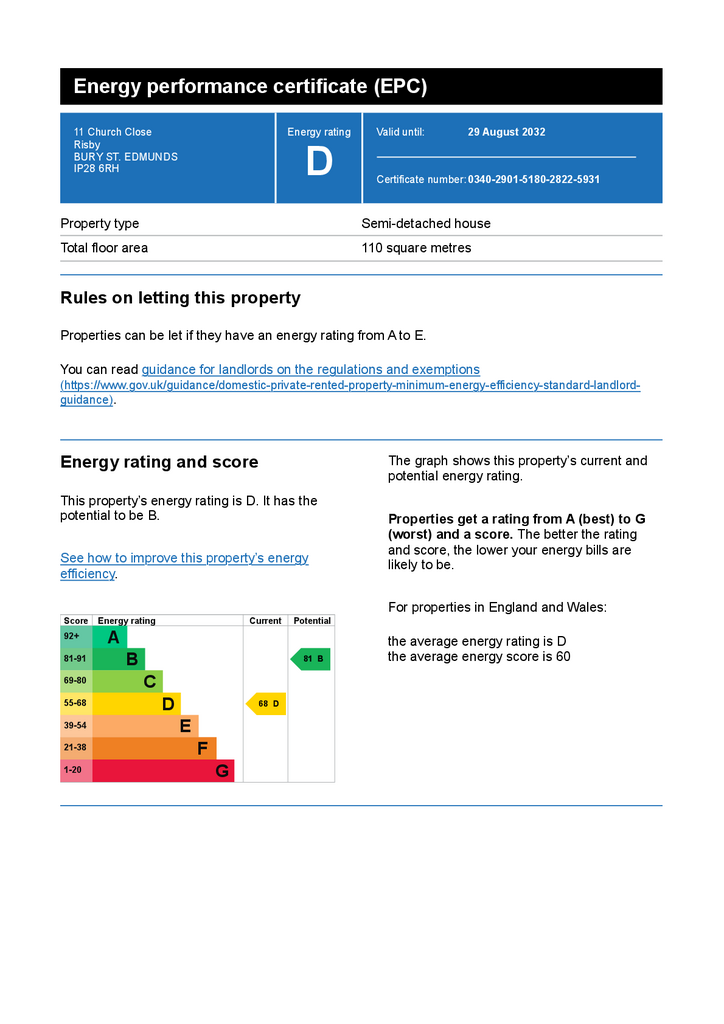4 bedroom semi-detached house for sale
Church Close, Risbysemi-detached house
bedrooms
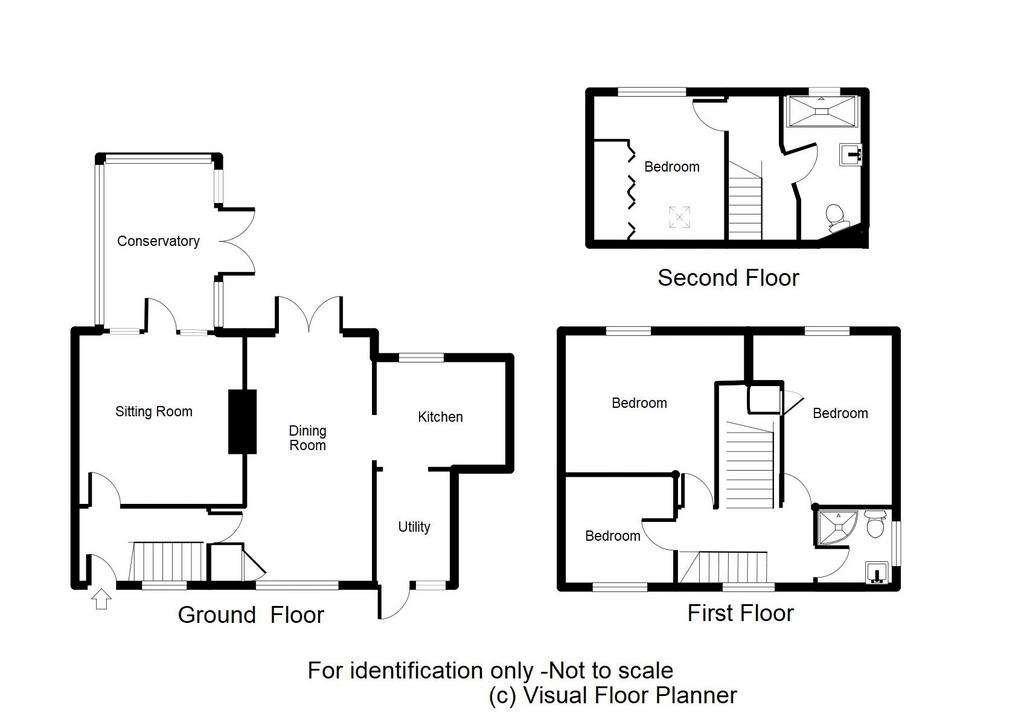
Property photos

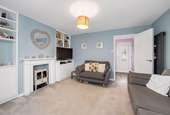
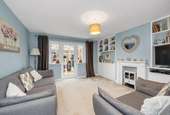
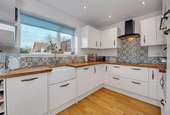
+15
Property description
Offered for sale in the charming village of Risby is this four bedroom semi detached house. This property offers spacious living accommodation spread over three floors. The ground floor features multiple reception areas including a sitting room, dining/family room, and conservatory, providing ample space for entertaining and relaxation. The kitchen is complemented by a utility room for added convenience.Upstairs, the first floor accommodates three bedrooms and a shower room, while the second floor hosts another bedroom with built-in wardrobes and a shower room, offering privacy and flexibility for residents.Outside, the rear garden provides a tranquil retreat with its lawn, borders, and decking areas. The covered decking area is particularly noteworthy, providing an ideal spot for outdoor seating and potentially housing a hot tub. To the front, there is the added benefit of a gravel driveway providing ample off road parking and a raised lawn area.
Additional information:
Tenure: Freehold
Council Tax Band: B
EPC Rating: D
Services: Mains electric, drainage and water. Heating via oil fired central heating. Please note none of the services have been tested by the selling agent
Entrance Hall - 9' 10'' x 5' 11'' (3.00m x 1.80m)
Sitting Room - 12' 8'' x 12' 7'' (3.85m x 3.84m)
Dining/Family Room - 18' 11'' x 9' 5'' (5.77m x 2.87m)
Kitchen - 9' 11'' x 8' 4'' (3.02m x 2.55m)
Utility - 8' 8'' x 5' 11'' (2.63m x 1.80m)
Conservatory - 13' 0'' x 7' 10'' (3.95m x 2.40m)
Bedroom One - 11' 1'' x 9' 10'' (3.38m x 3.00m)
Second Floor Shower Room - 9' 10'' x 4' 11'' (3.00m x 1.51m)
Bedroom Two - 12' 11'' x 10' 5'' (3.93m x 3.18m)
Bedroom Three - 12' 10'' x 9' 4'' (3.90m x 2.84m)
Bedroom Four - 8' 6'' x 8' 3'' (2.60m x 2.51m)
First Floor Shower Room - 5' 11'' x 5' 8'' (1.81m x 1.72m)
Council Tax Band: B
Tenure: Freehold
Additional information:
Tenure: Freehold
Council Tax Band: B
EPC Rating: D
Services: Mains electric, drainage and water. Heating via oil fired central heating. Please note none of the services have been tested by the selling agent
Entrance Hall - 9' 10'' x 5' 11'' (3.00m x 1.80m)
Sitting Room - 12' 8'' x 12' 7'' (3.85m x 3.84m)
Dining/Family Room - 18' 11'' x 9' 5'' (5.77m x 2.87m)
Kitchen - 9' 11'' x 8' 4'' (3.02m x 2.55m)
Utility - 8' 8'' x 5' 11'' (2.63m x 1.80m)
Conservatory - 13' 0'' x 7' 10'' (3.95m x 2.40m)
Bedroom One - 11' 1'' x 9' 10'' (3.38m x 3.00m)
Second Floor Shower Room - 9' 10'' x 4' 11'' (3.00m x 1.51m)
Bedroom Two - 12' 11'' x 10' 5'' (3.93m x 3.18m)
Bedroom Three - 12' 10'' x 9' 4'' (3.90m x 2.84m)
Bedroom Four - 8' 6'' x 8' 3'' (2.60m x 2.51m)
First Floor Shower Room - 5' 11'' x 5' 8'' (1.81m x 1.72m)
Council Tax Band: B
Tenure: Freehold
Interested in this property?
Council tax
First listed
Over a month agoEnergy Performance Certificate
Church Close, Risby
Marketed by
Mark Ewin Estate Agents - Bury St Edmunds 77 John Street Bury St Edmunds IP33 1SQPlacebuzz mortgage repayment calculator
Monthly repayment
The Est. Mortgage is for a 25 years repayment mortgage based on a 10% deposit and a 5.5% annual interest. It is only intended as a guide. Make sure you obtain accurate figures from your lender before committing to any mortgage. Your home may be repossessed if you do not keep up repayments on a mortgage.
Church Close, Risby - Streetview
DISCLAIMER: Property descriptions and related information displayed on this page are marketing materials provided by Mark Ewin Estate Agents - Bury St Edmunds. Placebuzz does not warrant or accept any responsibility for the accuracy or completeness of the property descriptions or related information provided here and they do not constitute property particulars. Please contact Mark Ewin Estate Agents - Bury St Edmunds for full details and further information.





