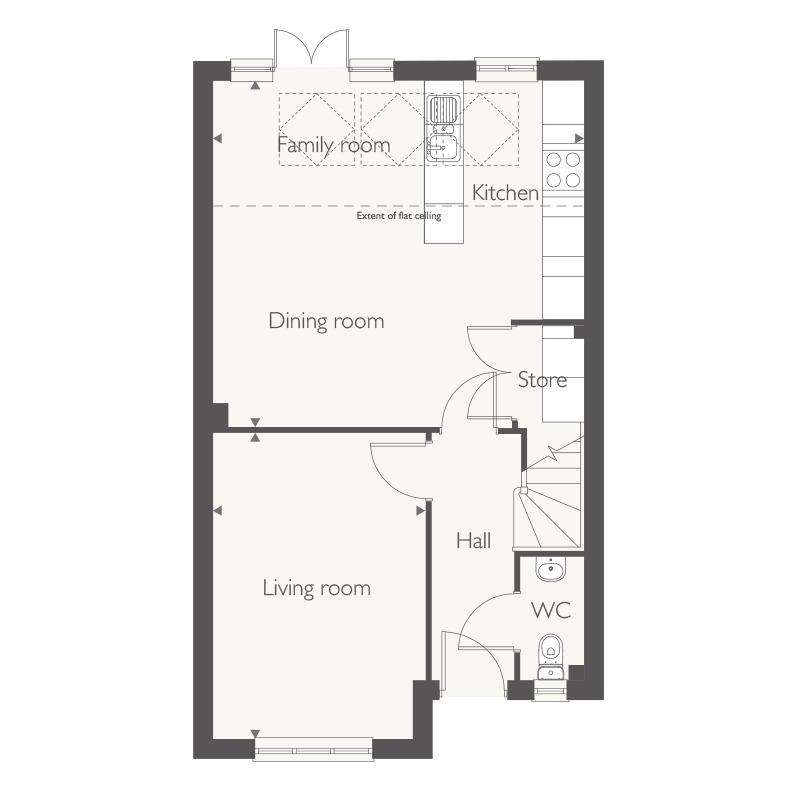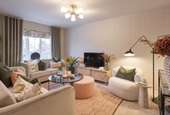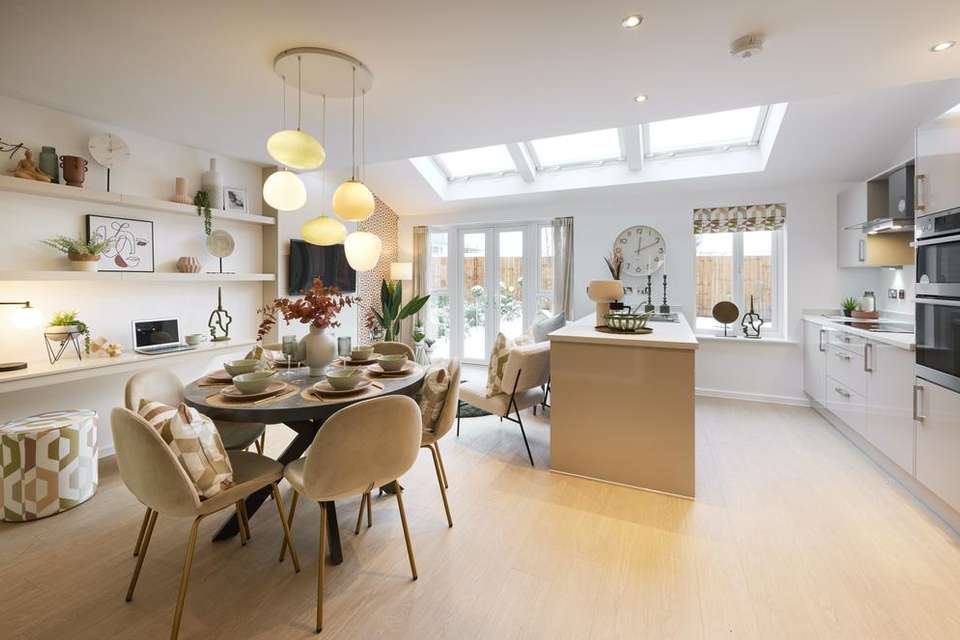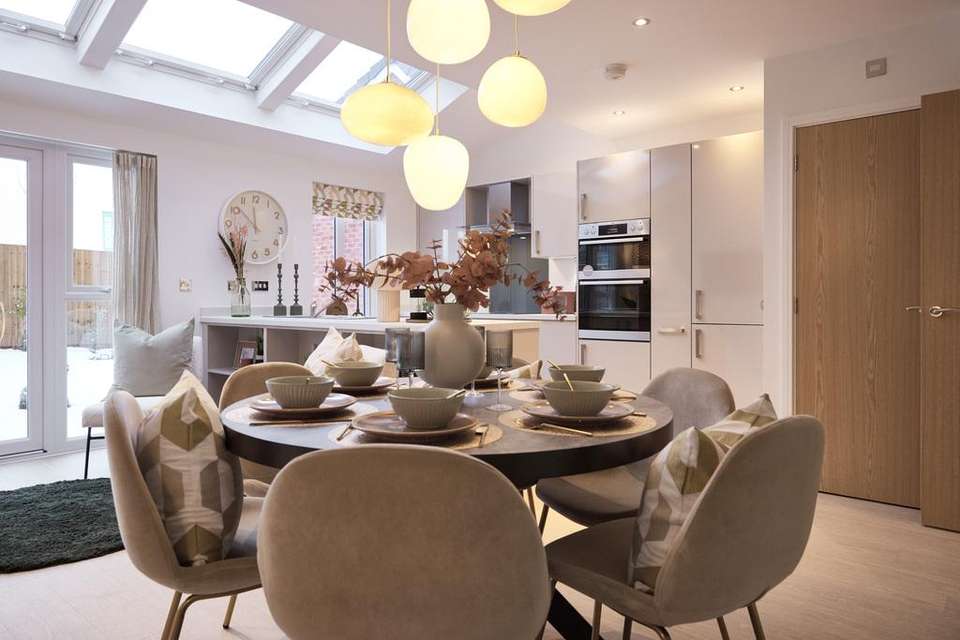3 bedroom house for sale
Wynyard TS22house
bedrooms

Property photos




+3
Property description
This is a Sage Home, available with shared ownership. The price advertised is a 50% share of the full market valueFor the perfect modern and stylish home look no further, boasting three well proportioned bedrooms - with the master featuring an ensuite shower room. Downstairs, you'll find a stunning open plan kitchen/dining/family room with French doors leading to the private garden. Skylight windows flood this space with natural light making this a room for everyone to enjoy. A good sized separate living room at the front of the house ensures a perfect space for relaxation. Ample storage areas to both ground and first floors as well as a handy downstairs WC add to the convenience of this great home - it's easy to see why this is the home of choice for many people.Home complete with flooring package throughout
The floorplan has been produced for illustrative purposes only. Room sizes shown are between arrow points as indicated on plan. The dimensions have tolerances of + or -50mm and should not be used other than for general guidance. If specific dimensions are required, enquiries should be made to the sales consultant. The floorplans shown are not to scale. Measurements are based on the original drawings. Slight variations may occur during construction.
Sage Homes built by Countryside Homes is a shared ownership product brought to you by Sage Homes, available on selected new build homes only, subject to contract and eligibility criteria. The Sage Homes product is subject to individual mortgage lender qualification and affordability criteria as prescribed by Homes England. Purchasing a Sage Home is subject to you first obtaining approval from Sage before reserving a new home. Eligibility for the product may be withdrawn at any time prior to reservation. Sage may also require evidence of your financial ability to proceed with the purchase of a new home. Shares from 42.5% up to 75% of the new home are available. Prices advertised can represent up to a 50% share of the new home. Rent will be charged at 2.75% of the unacquired equity share and is reviewed annually in line with the year-on-year change to RPI in the preceding 12 months plus additional 0.5% and an annual fee of £195. The property will be sold on a shared ownership leasehold basis with a term of 990 years and a monthly management fee is also payable. You will be an assured tenant with Sage Homes as the landlord until such time you staircase to own 100% of the property. More information on eligibility and affordability can be found at . This product cannot be used in conjunction with any other offer, discount, promotion or scheme. Your home may be repossessed if you do not keep up repayments on a mortgage or any other debt secured on it. Subject to individual lender terms and conditions. The Sage Homes reservation terms and conditions will apply. Please speak to one of our sales consultants for more details. Should you proceed to purchase a Sage Homes property your personal data will be processed by Sage Homes as set out in their privacy policy: Sage Homes: as well as our Countryside Homes privacy policy: .
The floorplan has been produced for illustrative purposes only. Room sizes shown are between arrow points as indicated on plan. The dimensions have tolerances of + or -50mm and should not be used other than for general guidance. If specific dimensions are required, enquiries should be made to the sales consultant. The floorplans shown are not to scale. Measurements are based on the original drawings. Slight variations may occur during construction.
Sage Homes built by Countryside Homes is a shared ownership product brought to you by Sage Homes, available on selected new build homes only, subject to contract and eligibility criteria. The Sage Homes product is subject to individual mortgage lender qualification and affordability criteria as prescribed by Homes England. Purchasing a Sage Home is subject to you first obtaining approval from Sage before reserving a new home. Eligibility for the product may be withdrawn at any time prior to reservation. Sage may also require evidence of your financial ability to proceed with the purchase of a new home. Shares from 42.5% up to 75% of the new home are available. Prices advertised can represent up to a 50% share of the new home. Rent will be charged at 2.75% of the unacquired equity share and is reviewed annually in line with the year-on-year change to RPI in the preceding 12 months plus additional 0.5% and an annual fee of £195. The property will be sold on a shared ownership leasehold basis with a term of 990 years and a monthly management fee is also payable. You will be an assured tenant with Sage Homes as the landlord until such time you staircase to own 100% of the property. More information on eligibility and affordability can be found at . This product cannot be used in conjunction with any other offer, discount, promotion or scheme. Your home may be repossessed if you do not keep up repayments on a mortgage or any other debt secured on it. Subject to individual lender terms and conditions. The Sage Homes reservation terms and conditions will apply. Please speak to one of our sales consultants for more details. Should you proceed to purchase a Sage Homes property your personal data will be processed by Sage Homes as set out in their privacy policy: Sage Homes: as well as our Countryside Homes privacy policy: .
Interested in this property?
Council tax
First listed
Over a month agoWynyard TS22
Marketed by
Countryside Homes - Siskin Park Siskin Park Wynyard TS22 5NNPlacebuzz mortgage repayment calculator
Monthly repayment
The Est. Mortgage is for a 25 years repayment mortgage based on a 10% deposit and a 5.5% annual interest. It is only intended as a guide. Make sure you obtain accurate figures from your lender before committing to any mortgage. Your home may be repossessed if you do not keep up repayments on a mortgage.
Wynyard TS22 - Streetview
DISCLAIMER: Property descriptions and related information displayed on this page are marketing materials provided by Countryside Homes - Siskin Park. Placebuzz does not warrant or accept any responsibility for the accuracy or completeness of the property descriptions or related information provided here and they do not constitute property particulars. Please contact Countryside Homes - Siskin Park for full details and further information.







