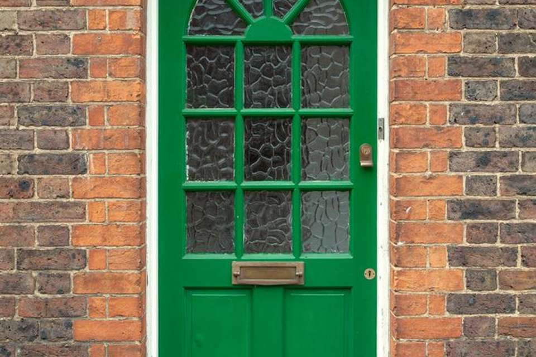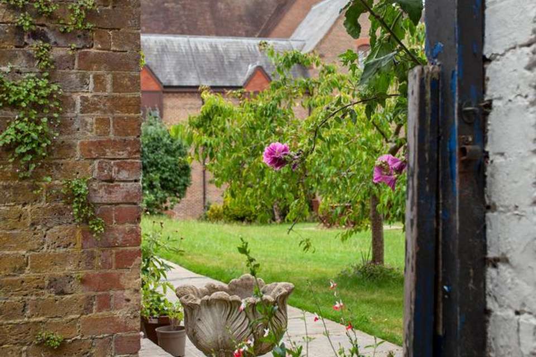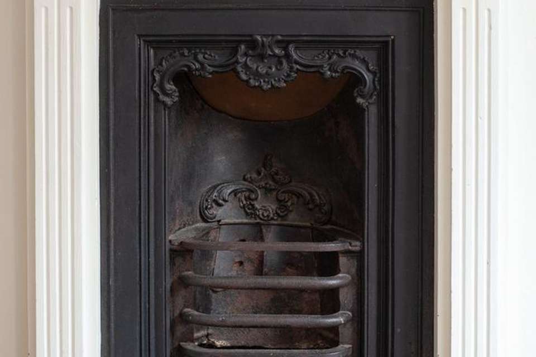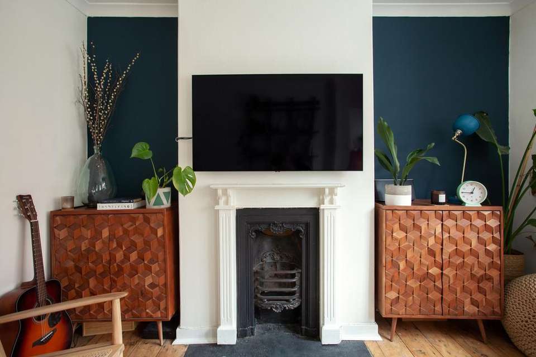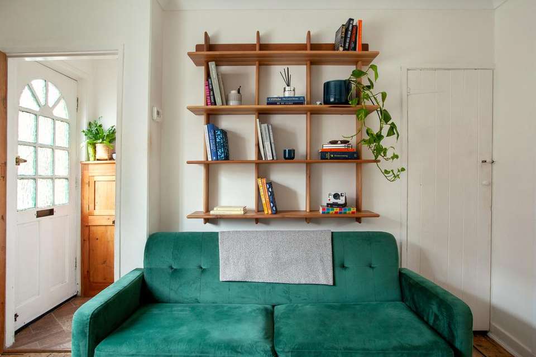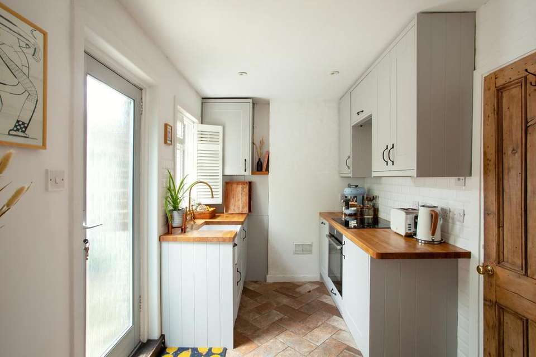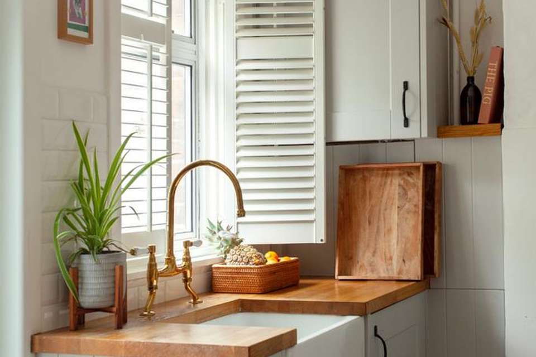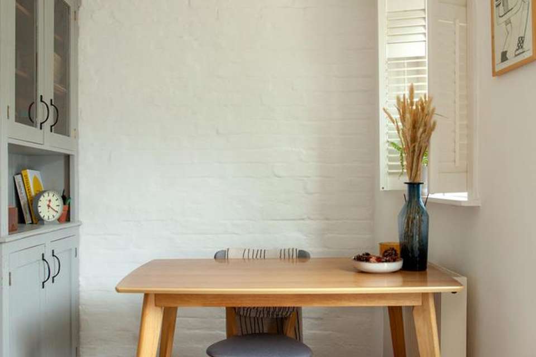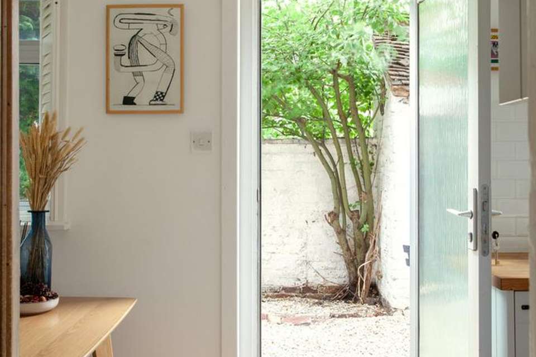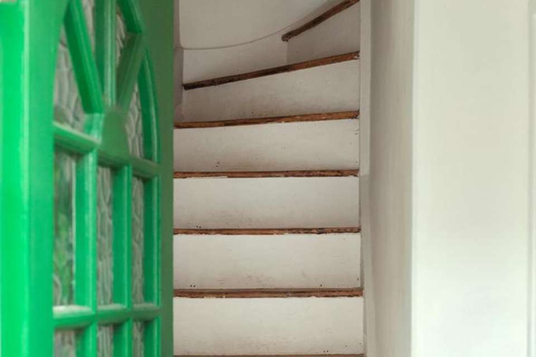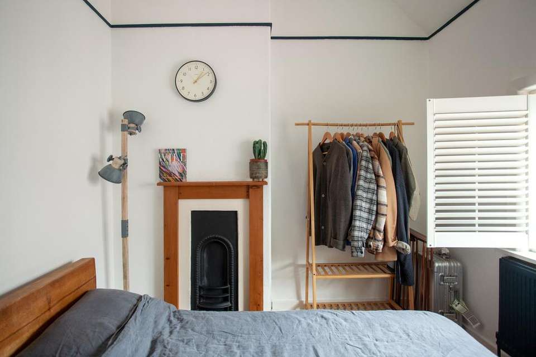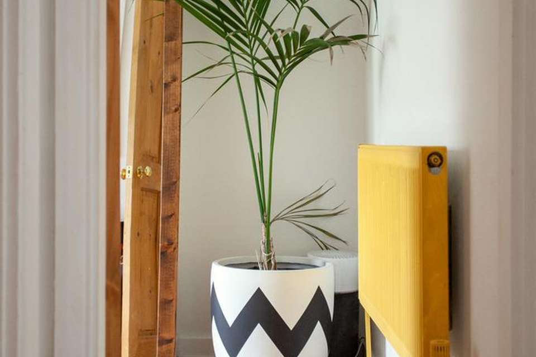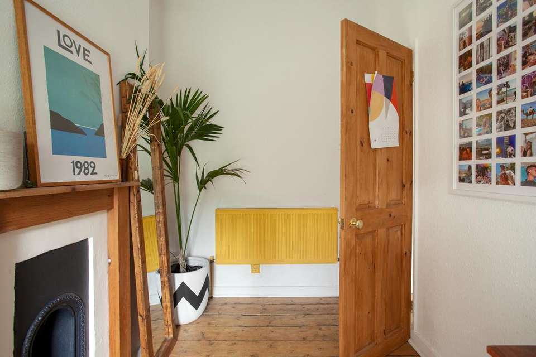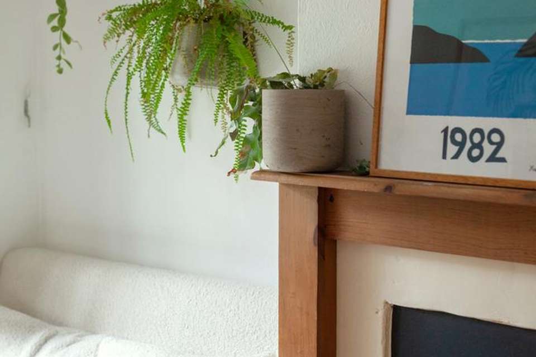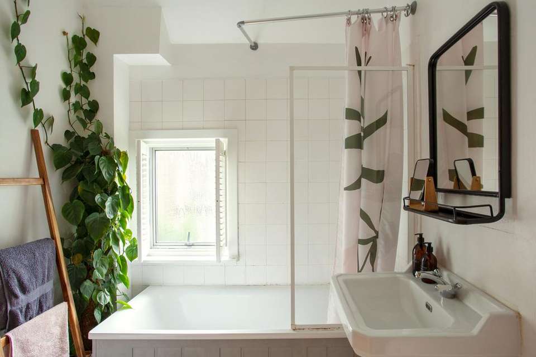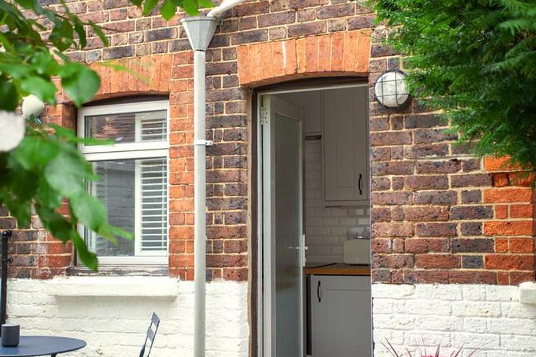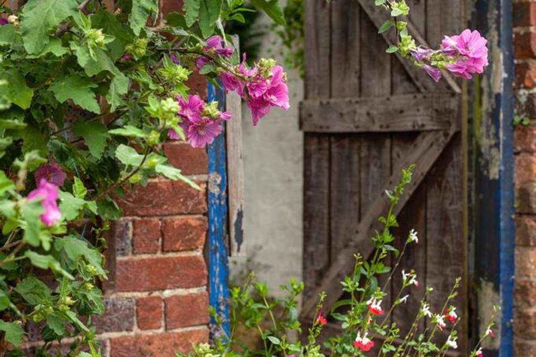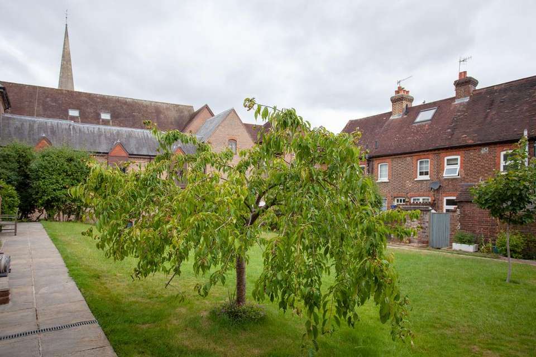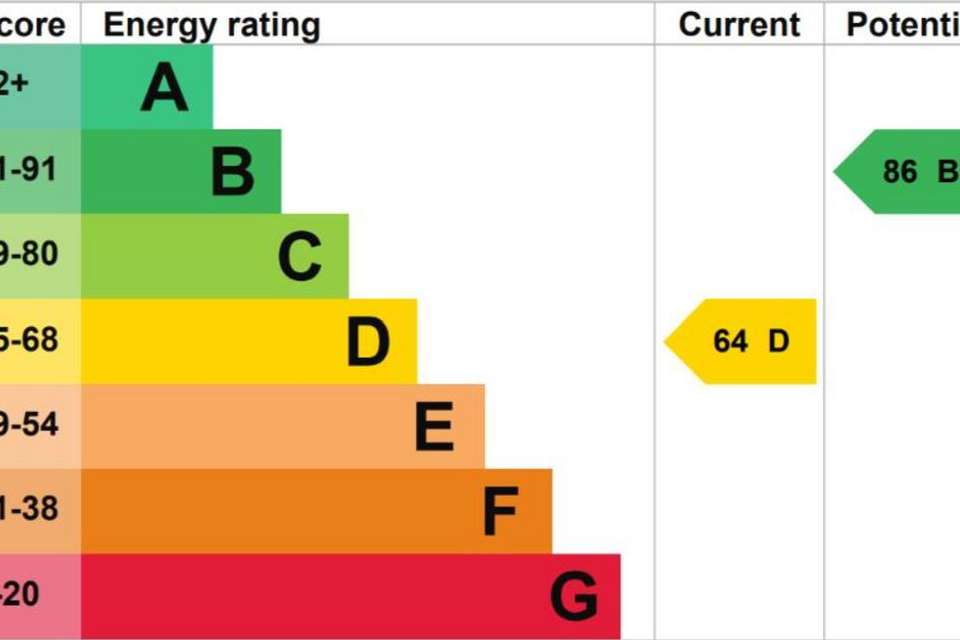2 bedroom terraced house for sale
Dorking, Surreyterraced house
bedrooms
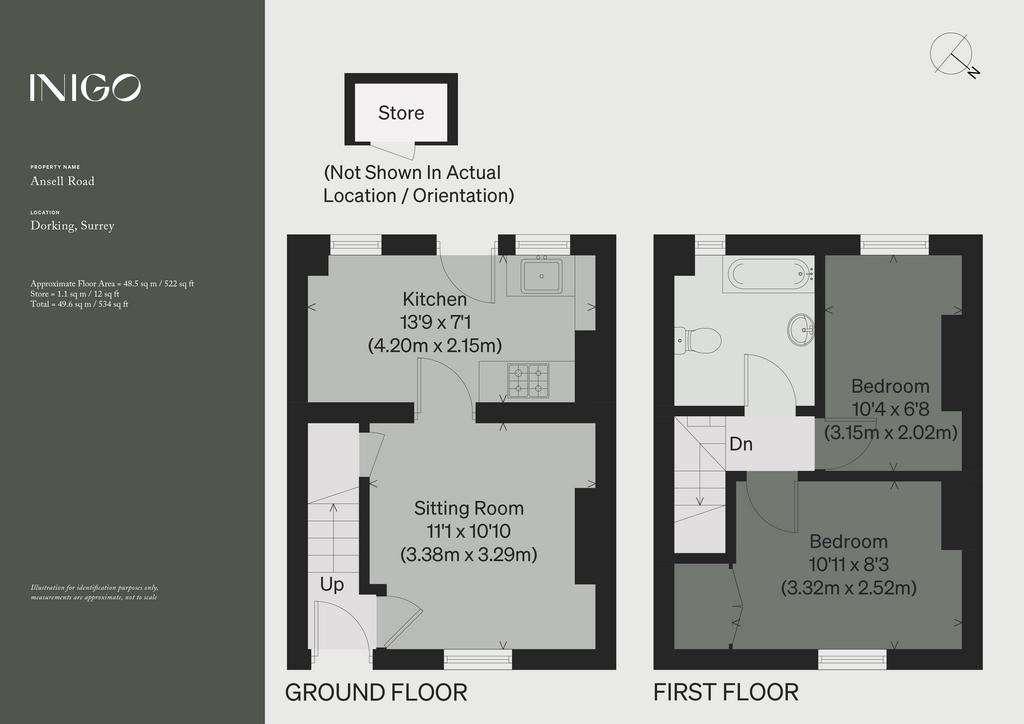
Property photos

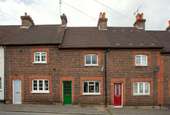
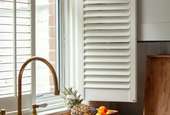
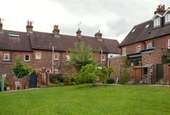
+19
Property description
This charming two-bedroom terraced house is situated in Dorking, Surrey, just a short walk from the town centre. It forms part of a row of perfectly formed Victorian workers' cottages built in c.1900, their distinctive façades characterised by a blend of two-toned brickwork, elegant cambered window reveals, and dentil eaves cornicing. Internally, original pine floors, cast-iron fireplaces, stripped timber doors and painted brickwork add warmth and character to the house. Behind, a private courtyard garden opens to the village green, providing a wonderfully green retreat in the heart of the market town. Dorking Main station is a 15-minute walk, with rail links to London in under an hour.
Setting the Scene
Stane Street, the Roman road connecting London and Chichester, traverses Dorking. Archaeological findings suggest that the town may have been a potential resting point along the route during Roman times. Nonetheless, it wasn’t until the Domesday Book of 1087 that the existence of a late Saxon settlement in Dorking was recorded. Nestled in the Surrey Hills AONB, its advantageous position persists to this day, providing a convenient commute to London while being accompanied by a range of local shops. For more information, please see the History section.
The Grand Tour
The green-painted front door of this house opens to a neat hallway with flagstone floors. Leading from the front hallway is the sitting room, with beautifully weathered original pine floors. The current owner has arranged the room around the Victorian cast-iron fireplace, which has a decorative timber surround and stone hearth, creating a warm and inviting atmosphere. On the opposite wall, an original boarded door reveals handy storage space beneath the stairs.
A stripped pine door from the living room leads to the bright kitchen and dining room at the back of the house, with white-painted brick walls and ample natural light streaming through the casement window and glazed back door. At one end of the room is a soft blue-painted kitchen with wooden worksurfaces equipped with an induction hob and a deep butler sink featuring brass fixtures. On the other side of the room, there is room for a dining table next to a built-in matching blue cabinet for storing crockery. A door from here opens to the private courtyard.
A staircase with original pine treads ascends to the house’s first floor. Arranged around a central landing are two bedrooms and a bathroom. The primary bedroom, located at the front of the house, feels spacious thanks to its surprisingly high ceilings. The room has a charming cast-iron fireplace, a dark-painted picture rail, and built-in wardrobes tucked in one corner. Situated towards the rear of the house, the second bedroom has views over the courtyard and communal green below. This room is currently used as an office but would also make a beautiful nursery.
The Great Outdoors
At the rear of the house, there is a private courtyard that can be accessed from the kitchen. An evergreen fir tree sits alongside the white-painted brick walls, while thyme, mint, chillies and lavender are planted along the borders, creating a lush green oasis perfect for enjoying a morning coffee or dining outdoors during the summer months. Additionally, there is a shed located in one corner with storage for watering cans, pots, gardening tools, and firewood.
On the back wall, a gate opens to a communal green area shared between the neighbouring houses. A wild cherry tree has been planted on the central lawn, while climbing flowers line the surrounding walls, contributing to a serene and peaceful retreat in the middle of Dorking.
Out and About
The house is situated in Dorking’s centre, which has an array of amenities, including supermarkets, a post office, and cafes. Every Friday, Dorking’s historic market opens behind St Martin’s Church, a five-minute walk from the house, with plenty of fruits and vegetables, fresh flowers, and plants on offer. Once a month, the Dorking Artisan Market opens in the same spot with artisanal food and drink and selling locally made crafts.
For those seeking culinary delights in Dorking, Sorrel, a one-Michelin-star restaurant in the town centre, has a menu of seasonal dishes that celebrate local producers. There are excellent pubs in Dorking, including the Kings Arms, which dates to 1405 and hosts a live band every week. In addition, the area is home to a number of microbreweries and distilleries, the fruits of which can be picked up at Cobbett's micropub and bottle shop. A 10-minute drive north of Dorking leads to the Running Horses, a gastropub where one can enjoy a cocktail on the terrace during the summer or relax with a glass of wine by the fireplace in the colder months. Denbies Wine Estate is less than a ten-minute drive from the house and hosts wine tastings and tours of the vineyard which spans 265 acres on Dorking’s chalky soils.
Surrounded by the breathtaking Surrey Hills, designated as an Area of Outstanding Natural Beauty, Dorking has beautiful views of wooded hills and open downland. Nearby are walking and cycling trails at Leith Hill, the highest point in Surrey, and Box Hill, famous for its River Mole stepping stones. Just north of Dorking is Ranmore Common, with a woodland of oak and beech trees crossed by the North Downs Way National Trail. Slightly further afield, explore the heathland at Hindhead’s Commons and Frensham Ponds, and encounter vibrant heather, native trees, and colourful meadows.
Dorking Main Station is conveniently located just a fifteen-minute walk from the house. From there, trains run directly to London Victoria Station and London Waterloo in approximately one hour. For international travel, Gatwick Airport is a 25-minute drive away or a half-hour train journey from Dorking Deepdene.
Council Tax Band: D
Setting the Scene
Stane Street, the Roman road connecting London and Chichester, traverses Dorking. Archaeological findings suggest that the town may have been a potential resting point along the route during Roman times. Nonetheless, it wasn’t until the Domesday Book of 1087 that the existence of a late Saxon settlement in Dorking was recorded. Nestled in the Surrey Hills AONB, its advantageous position persists to this day, providing a convenient commute to London while being accompanied by a range of local shops. For more information, please see the History section.
The Grand Tour
The green-painted front door of this house opens to a neat hallway with flagstone floors. Leading from the front hallway is the sitting room, with beautifully weathered original pine floors. The current owner has arranged the room around the Victorian cast-iron fireplace, which has a decorative timber surround and stone hearth, creating a warm and inviting atmosphere. On the opposite wall, an original boarded door reveals handy storage space beneath the stairs.
A stripped pine door from the living room leads to the bright kitchen and dining room at the back of the house, with white-painted brick walls and ample natural light streaming through the casement window and glazed back door. At one end of the room is a soft blue-painted kitchen with wooden worksurfaces equipped with an induction hob and a deep butler sink featuring brass fixtures. On the other side of the room, there is room for a dining table next to a built-in matching blue cabinet for storing crockery. A door from here opens to the private courtyard.
A staircase with original pine treads ascends to the house’s first floor. Arranged around a central landing are two bedrooms and a bathroom. The primary bedroom, located at the front of the house, feels spacious thanks to its surprisingly high ceilings. The room has a charming cast-iron fireplace, a dark-painted picture rail, and built-in wardrobes tucked in one corner. Situated towards the rear of the house, the second bedroom has views over the courtyard and communal green below. This room is currently used as an office but would also make a beautiful nursery.
The Great Outdoors
At the rear of the house, there is a private courtyard that can be accessed from the kitchen. An evergreen fir tree sits alongside the white-painted brick walls, while thyme, mint, chillies and lavender are planted along the borders, creating a lush green oasis perfect for enjoying a morning coffee or dining outdoors during the summer months. Additionally, there is a shed located in one corner with storage for watering cans, pots, gardening tools, and firewood.
On the back wall, a gate opens to a communal green area shared between the neighbouring houses. A wild cherry tree has been planted on the central lawn, while climbing flowers line the surrounding walls, contributing to a serene and peaceful retreat in the middle of Dorking.
Out and About
The house is situated in Dorking’s centre, which has an array of amenities, including supermarkets, a post office, and cafes. Every Friday, Dorking’s historic market opens behind St Martin’s Church, a five-minute walk from the house, with plenty of fruits and vegetables, fresh flowers, and plants on offer. Once a month, the Dorking Artisan Market opens in the same spot with artisanal food and drink and selling locally made crafts.
For those seeking culinary delights in Dorking, Sorrel, a one-Michelin-star restaurant in the town centre, has a menu of seasonal dishes that celebrate local producers. There are excellent pubs in Dorking, including the Kings Arms, which dates to 1405 and hosts a live band every week. In addition, the area is home to a number of microbreweries and distilleries, the fruits of which can be picked up at Cobbett's micropub and bottle shop. A 10-minute drive north of Dorking leads to the Running Horses, a gastropub where one can enjoy a cocktail on the terrace during the summer or relax with a glass of wine by the fireplace in the colder months. Denbies Wine Estate is less than a ten-minute drive from the house and hosts wine tastings and tours of the vineyard which spans 265 acres on Dorking’s chalky soils.
Surrounded by the breathtaking Surrey Hills, designated as an Area of Outstanding Natural Beauty, Dorking has beautiful views of wooded hills and open downland. Nearby are walking and cycling trails at Leith Hill, the highest point in Surrey, and Box Hill, famous for its River Mole stepping stones. Just north of Dorking is Ranmore Common, with a woodland of oak and beech trees crossed by the North Downs Way National Trail. Slightly further afield, explore the heathland at Hindhead’s Commons and Frensham Ponds, and encounter vibrant heather, native trees, and colourful meadows.
Dorking Main Station is conveniently located just a fifteen-minute walk from the house. From there, trains run directly to London Victoria Station and London Waterloo in approximately one hour. For international travel, Gatwick Airport is a 25-minute drive away or a half-hour train journey from Dorking Deepdene.
Council Tax Band: D
Interested in this property?
Council tax
First listed
Over a month agoEnergy Performance Certificate
Dorking, Surrey
Marketed by
Inigo - London St Alphege Hall, King's Bench Street London SE1 0QXPlacebuzz mortgage repayment calculator
Monthly repayment
The Est. Mortgage is for a 25 years repayment mortgage based on a 10% deposit and a 5.5% annual interest. It is only intended as a guide. Make sure you obtain accurate figures from your lender before committing to any mortgage. Your home may be repossessed if you do not keep up repayments on a mortgage.
Dorking, Surrey - Streetview
DISCLAIMER: Property descriptions and related information displayed on this page are marketing materials provided by Inigo - London. Placebuzz does not warrant or accept any responsibility for the accuracy or completeness of the property descriptions or related information provided here and they do not constitute property particulars. Please contact Inigo - London for full details and further information.





