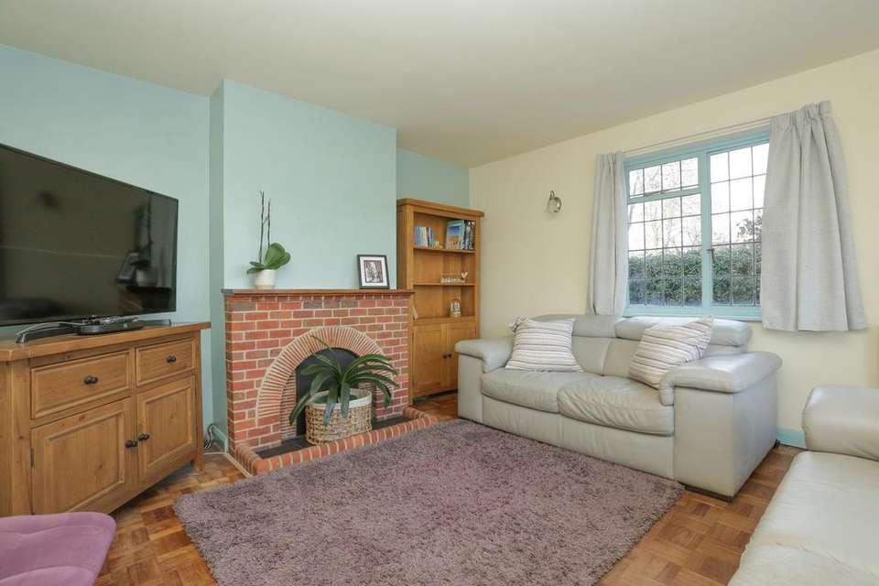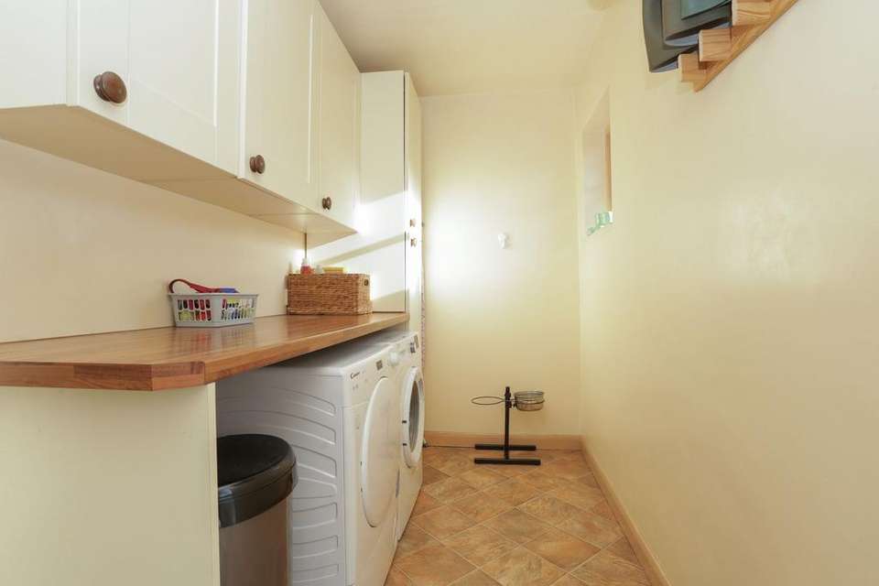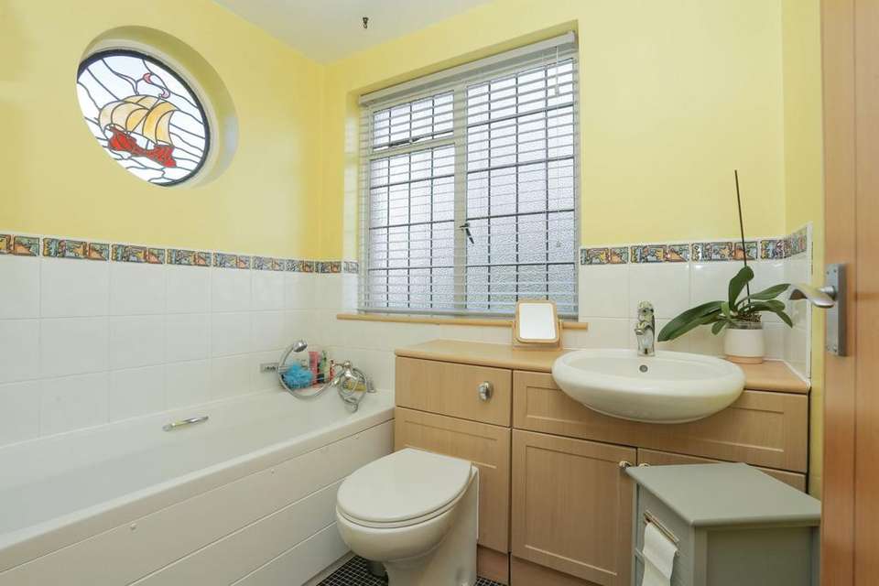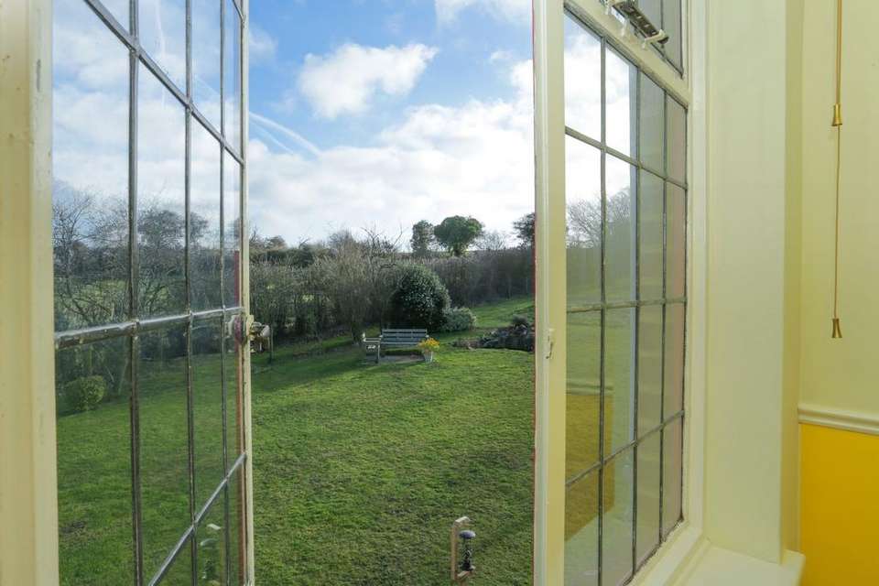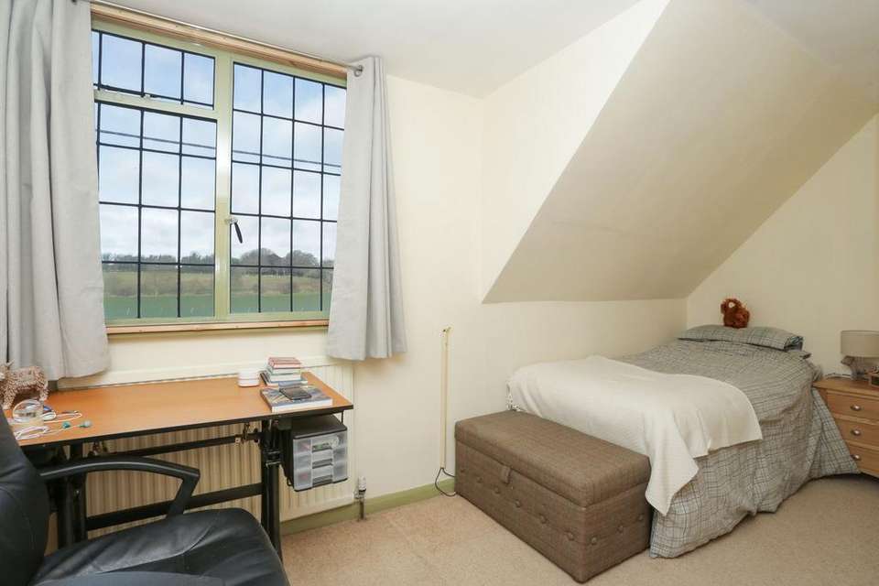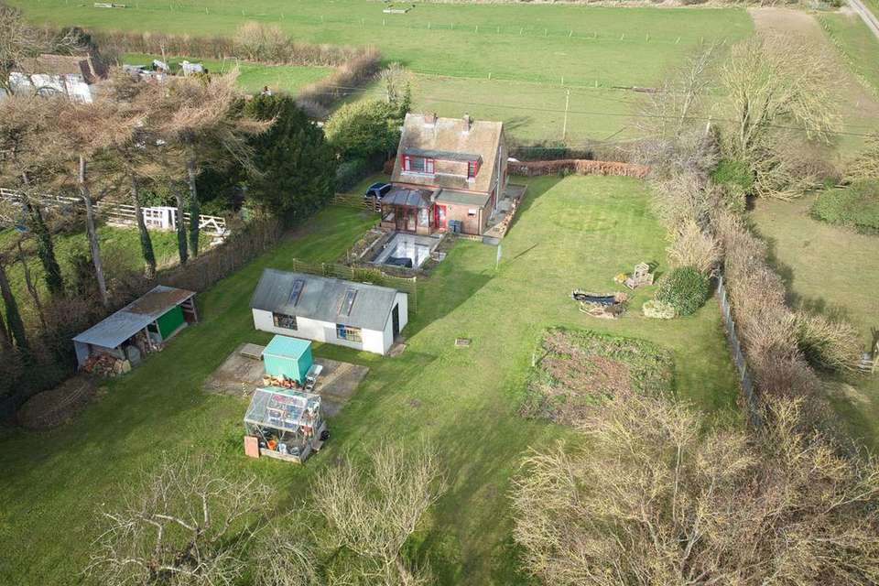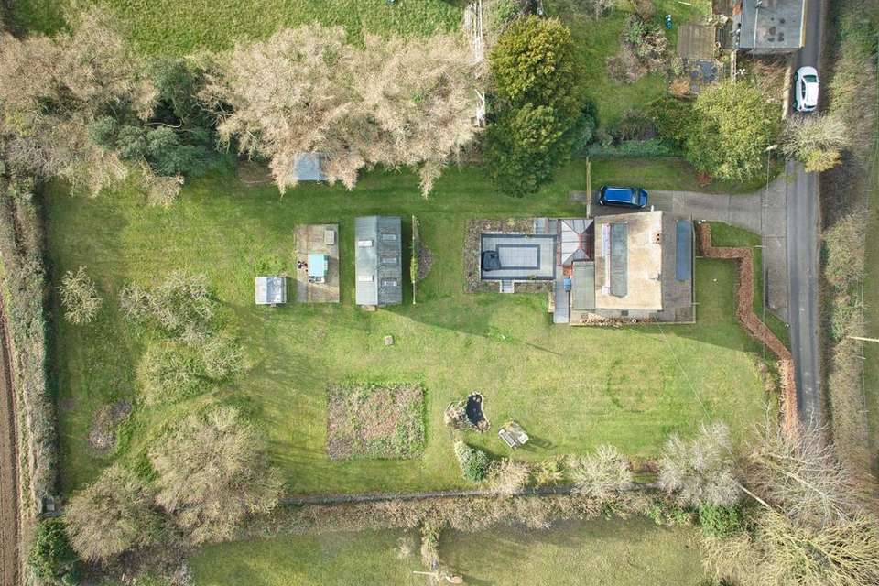3 bedroom detached house for sale
Sutton, CT15detached house
bedrooms
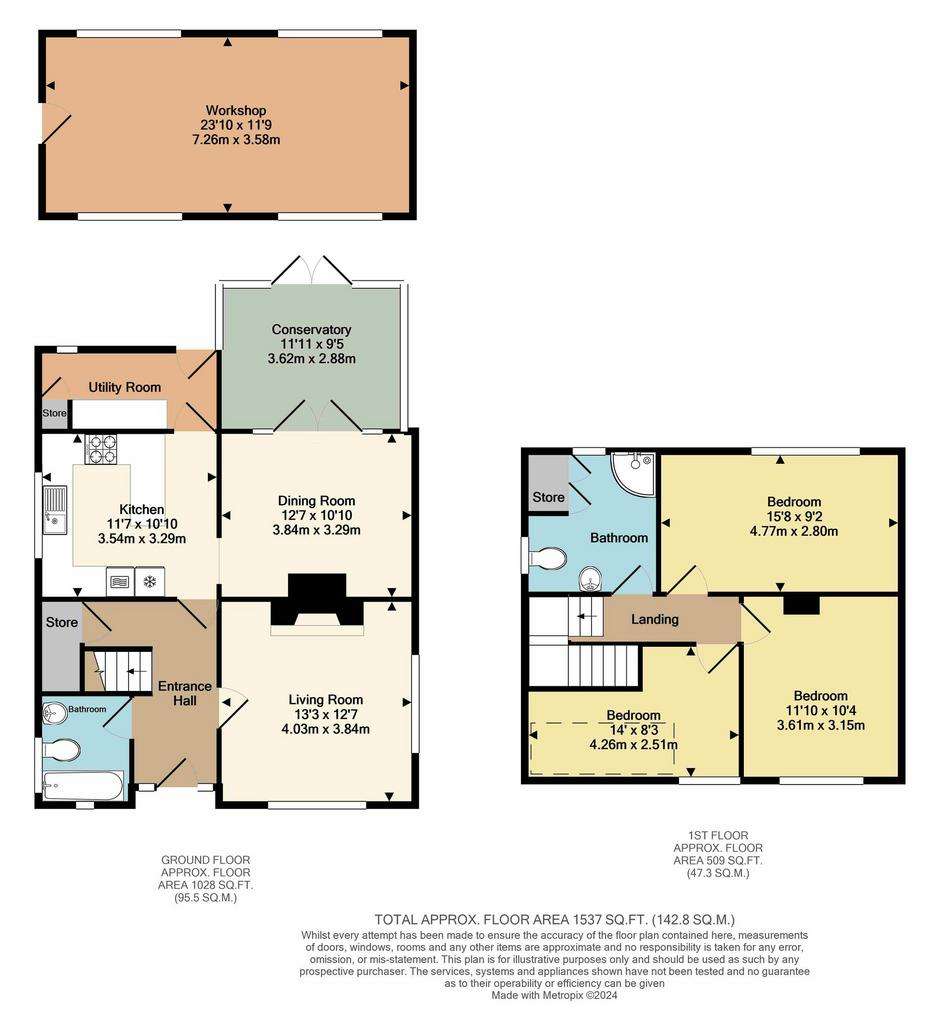
Property photos

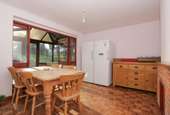
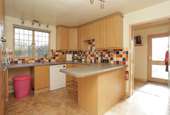

+15
Property description
This wonderful detached property comes to the market with a secluded location in the small village of Sutton that gives you plenty of external space with a beautiful garden and fantastic, elevated rural views. The accommodation downstairs provides you with two main reception rooms as well as a conservatory. The lounge boasts a working fireplace and the dining room that leads seamlessly through to the conservatory and a well presented patio area to the rear of the property. The kitchen is a good sized room with an integrated double oven cooker and plenty of space for appliances as well as neighbouring utility room that gives you that additional room. The downstairs bathroom is one of two the house has and has a bath tub and there is under stair storage too. Upstairs there are three bedrooms with the master bedroom giving you beautiful views over the rear garden as do the other two bedrooms to the front of the property. The first floor bathroom is a large room with a walk-in shower and additional cupboard space. Externally the property really does separate itself from its competition with a beautiful, elevated 300ft by 100ft garden that has been wonderfully maintained and presented by the current owners. With mature trees, flower beds and a space that is drenched in sun all day throughout the brighter months of the year this is a garden that you will love spending time with family and friends in. There is a large shed complete with power as well as a hardstanding parking bay that provides you with the room to park a large motorhome or similar. In addition to this this there is also an attractive patio area to the rear of the conservatory that provides a great area to sit and relax. There is plenty of parking with the long driveway as well an additional parking space to the front of the property.Visiting this property and its fabulous location will make you appreciate just how wonderful this location and the property itself are and as such, it really is a must-see.Identification ChecksShould a purchaser(s) have an offer accepted on a property marketed by Miles & Barr, they will need to undertake an identification check. This is done to meet our obligation under Anti Money Laundering Regulations (AML) and is a legal requirement. We use a specialist third party service to verify your identity. The cost of these checks is £60 inc. VAT per purchase, which is paid in advance, when an offer is agreed and prior to a sales memorandum being issued. This charge is non-refundable under any circumstances.
EPC Rating: E Ground Floor Leading To Bathroom With Bath, Toilet and Wash Hand Basin Lounge (3.84m x 4.03m) Kitchen (3.29m x 3.54m) Dining Room (3.29m x 3.84m) Conservatory (2.88m x 3.62m) Utility Room With Storage and Appliances First Floor Leading To Bathroom With Shower, Toilet and Wash Hand Basin Bedroom (2.8m x 4.77m) Bedroom (3.15m x 3.61m) Bedroom (2.51m x 4.26m) Parking - Off street
EPC Rating: E Ground Floor Leading To Bathroom With Bath, Toilet and Wash Hand Basin Lounge (3.84m x 4.03m) Kitchen (3.29m x 3.54m) Dining Room (3.29m x 3.84m) Conservatory (2.88m x 3.62m) Utility Room With Storage and Appliances First Floor Leading To Bathroom With Shower, Toilet and Wash Hand Basin Bedroom (2.8m x 4.77m) Bedroom (3.15m x 3.61m) Bedroom (2.51m x 4.26m) Parking - Off street
Interested in this property?
Council tax
First listed
Over a month agoSutton, CT15
Marketed by
Miles & Barr - Exclusive Homes 14 Lower Chantry Lane Canterbury, Kent CT1 1UFPlacebuzz mortgage repayment calculator
Monthly repayment
The Est. Mortgage is for a 25 years repayment mortgage based on a 10% deposit and a 5.5% annual interest. It is only intended as a guide. Make sure you obtain accurate figures from your lender before committing to any mortgage. Your home may be repossessed if you do not keep up repayments on a mortgage.
Sutton, CT15 - Streetview
DISCLAIMER: Property descriptions and related information displayed on this page are marketing materials provided by Miles & Barr - Exclusive Homes. Placebuzz does not warrant or accept any responsibility for the accuracy or completeness of the property descriptions or related information provided here and they do not constitute property particulars. Please contact Miles & Barr - Exclusive Homes for full details and further information.




