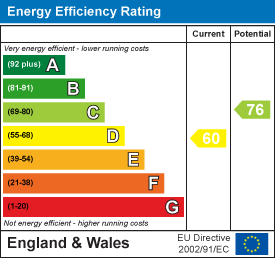4 bedroom detached house for sale
Church Lane, Coulstondetached house
bedrooms

Property photos




+18
Property description
A superb family home in a charming rural setting with a spacious layout that beautifully balances four reception rooms with four double bedrooms. This individual house has delightful views and backs on to a deer park.
Internally an impressive hallway with solid cherry wood flooring opens off to an open plan modern fitted kitchen and dining room with electric under floor heating and wooden worktops. There is a dual aspect sitting room with a bay window and a 'Minster' style stone fireplace with an inviting log burning stove. In addition there is a study, a good sized family room and a very handy utility/cloakroom. Set off the light and airy gallery landing are four double bedrooms and a refitted family bathroom, with the master bedroom featuring a stylish en suite shower room.
Outside, 5 bar gates invite you through to a driveway with off road parking for several vehicles and a larger than average garage. A generous front lawn with well stocked borders and antique style lamppost leads round to a very private south facing rear garden with an extended patio terrace and lawn and splendid views of the adjacent Norman church.
Situation - The property is well situated in this popular village enjoying superb countryside views to both the front and rear. The adjoining villages of Erlestoke and Edington provide excellent public houses- The George & Dragon and the Three Daggers, a micro brewery and farm shop and a Golf Club, whilst the local bus route provides access to the primary and secondary schools in Great Cheverell and Market Lavington. The renowned Dauntsey's School can be found in West Lavington, and the historic market town of Devizes is approximately 5 miles to the north providing town centre shopping, a leisure centre, cinema, museum and theatre. The centres of Chippenham, Trowbridge, Salisbury, Bath, Swindon and Marlborough are all within a 20 miles radius. There is also a mainline railway station at Westbury.
Property Information - EPC Rating: D
Council Tax Band: F
Services: Oil fired heating, mains water, drainage and electricity. Under floor heating to kitchen.
Internally an impressive hallway with solid cherry wood flooring opens off to an open plan modern fitted kitchen and dining room with electric under floor heating and wooden worktops. There is a dual aspect sitting room with a bay window and a 'Minster' style stone fireplace with an inviting log burning stove. In addition there is a study, a good sized family room and a very handy utility/cloakroom. Set off the light and airy gallery landing are four double bedrooms and a refitted family bathroom, with the master bedroom featuring a stylish en suite shower room.
Outside, 5 bar gates invite you through to a driveway with off road parking for several vehicles and a larger than average garage. A generous front lawn with well stocked borders and antique style lamppost leads round to a very private south facing rear garden with an extended patio terrace and lawn and splendid views of the adjacent Norman church.
Situation - The property is well situated in this popular village enjoying superb countryside views to both the front and rear. The adjoining villages of Erlestoke and Edington provide excellent public houses- The George & Dragon and the Three Daggers, a micro brewery and farm shop and a Golf Club, whilst the local bus route provides access to the primary and secondary schools in Great Cheverell and Market Lavington. The renowned Dauntsey's School can be found in West Lavington, and the historic market town of Devizes is approximately 5 miles to the north providing town centre shopping, a leisure centre, cinema, museum and theatre. The centres of Chippenham, Trowbridge, Salisbury, Bath, Swindon and Marlborough are all within a 20 miles radius. There is also a mainline railway station at Westbury.
Property Information - EPC Rating: D
Council Tax Band: F
Services: Oil fired heating, mains water, drainage and electricity. Under floor heating to kitchen.
Interested in this property?
Council tax
First listed
Over a month agoEnergy Performance Certificate
Church Lane, Coulston
Marketed by
Strakers - Devizes 6/7 Market Pl Devizes, Wiltsire SN10 1HTPlacebuzz mortgage repayment calculator
Monthly repayment
The Est. Mortgage is for a 25 years repayment mortgage based on a 10% deposit and a 5.5% annual interest. It is only intended as a guide. Make sure you obtain accurate figures from your lender before committing to any mortgage. Your home may be repossessed if you do not keep up repayments on a mortgage.
Church Lane, Coulston - Streetview
DISCLAIMER: Property descriptions and related information displayed on this page are marketing materials provided by Strakers - Devizes. Placebuzz does not warrant or accept any responsibility for the accuracy or completeness of the property descriptions or related information provided here and they do not constitute property particulars. Please contact Strakers - Devizes for full details and further information.























