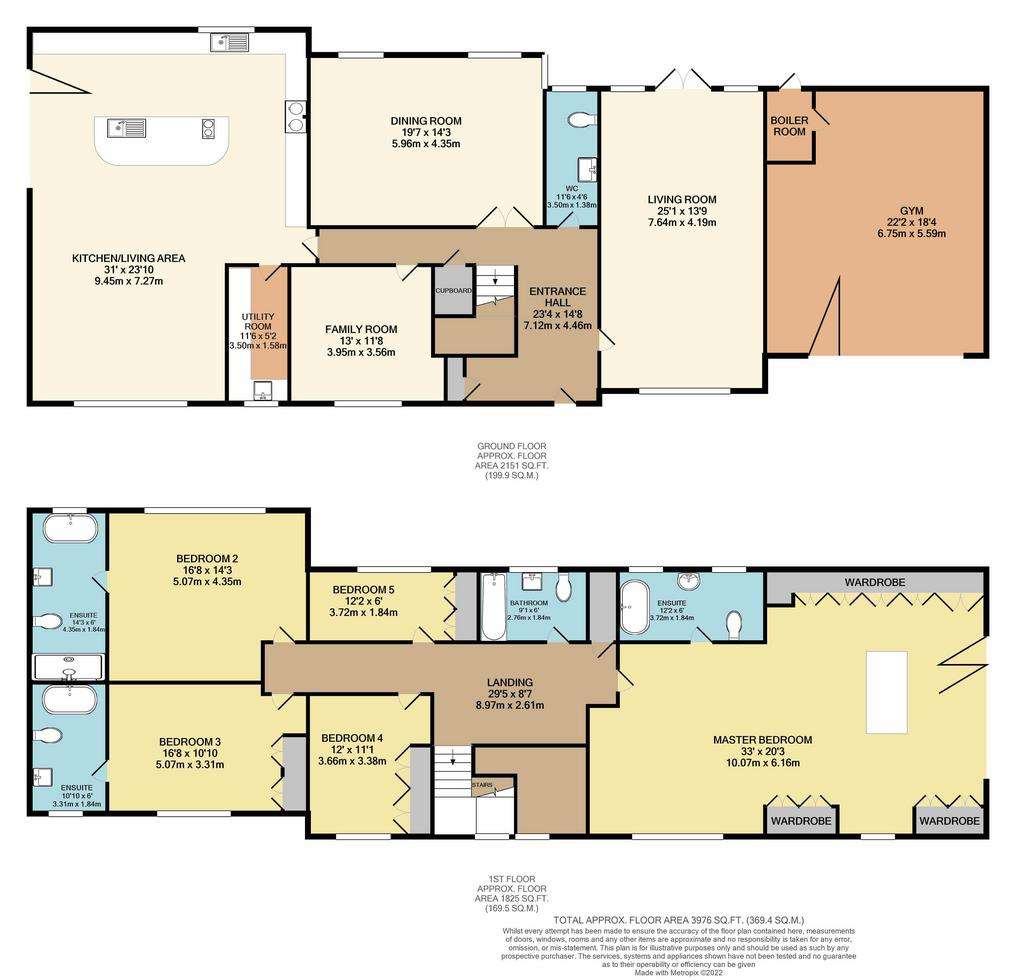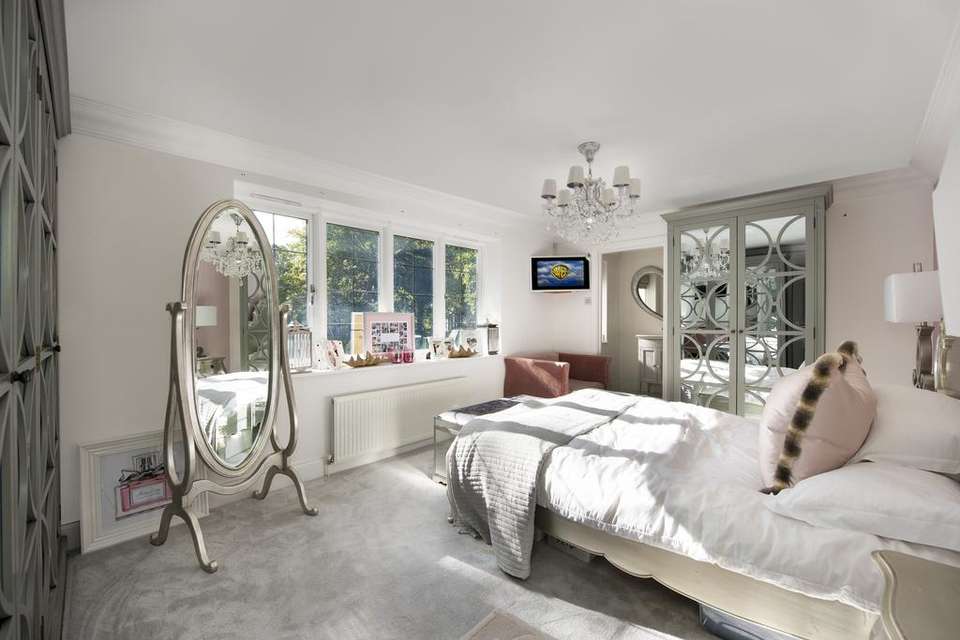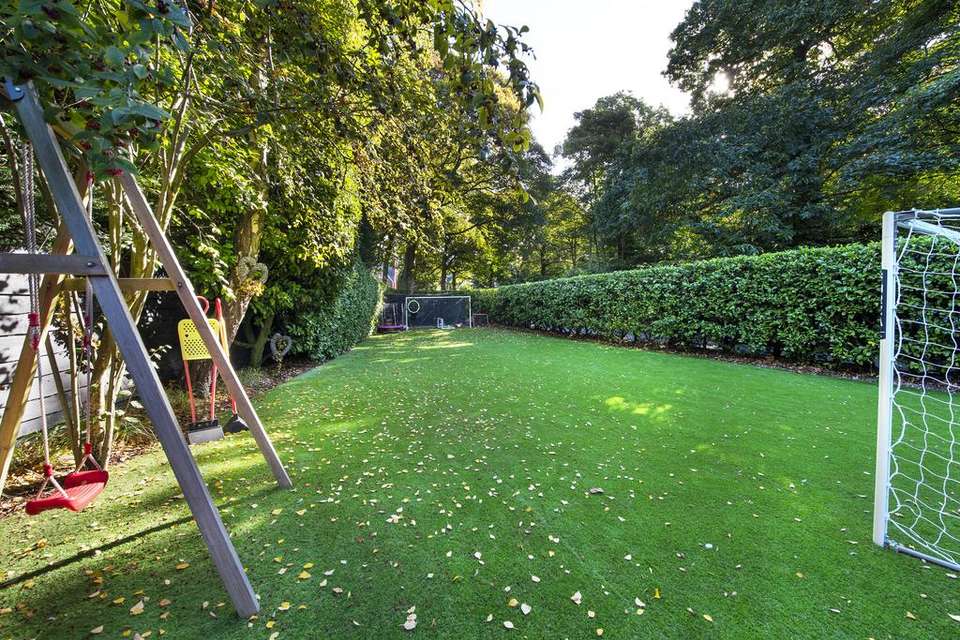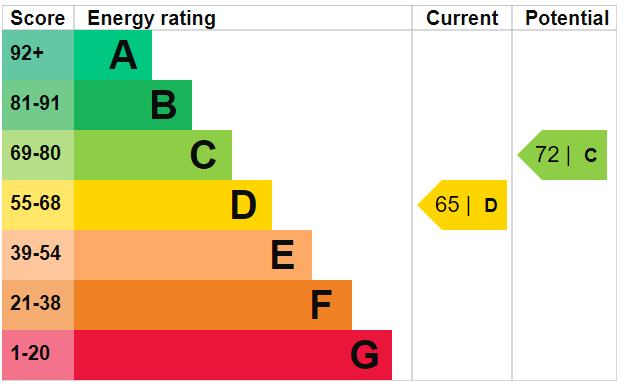5 bedroom detached house for sale
Claverdon Drive, Little Astondetached house
bedrooms

Property photos




+25
Property description
AN EXCEPTIONAL FIVE BEDROOM LUXURY FAMILY RESIDENCE WITH A HIGH SPECIFIACTION OCCUPYING A SOUGHT AFTER SECLUDED LOCATION IN THE HEART OF THIS EXCLUSIVE PRIVATE ESTATE.
*Reception Hall, *Guest Cloakroom, *Master Bedroom Suite with Dressing Area and En Suite Bathroom, *Four Further Bedrooms, *Two En Suites, *Main Bathroom, *Lounge, *Snug/Office, *Dining Room, *Kitchen/Breakfast with Family Area, *Utility, *Gym, *Private Landscaped Gardens.
This very spacious, superbly appointed family residence which incorporates an outstanding specification, occupies a delightful mature setting in the heart of the exclusive Little Aston Park Estate. All the usual amenities are available including local shops at Streetly Village, Schools for all ages both private and state controlled and numerous recreational facilities including the nearby Sutton Park.
Impressive in appearance the property stands back behind a private foregarden with a block paved driveway offering ample parking and electrically controlled gates.
Canopy Porch
Reception Hall with panelled walls, ceiling cornice and ceramic tiled flooring.
Cloaks Cupboard
Storage Cupboard
Guest Cloakroom with wash hand basin, ceramic tiled flooring and chrome ladder radiator.
On The First Floor approached via a return staircase with window to the front.
Airing Cupboard
Master Bedroom Suite with ceiling cornice, electric fire and window overlooking the front gardens.
Dressing/Sitting Area with a range of fitted furniture including wardrobes and dressing table with drawers below and built in tv which can be concealed. Large Juliette balcony with views of the gardens to side.
En Suite Bathroom with freestanding stone bath, mirror fronted vanity unit with washbasin and cupboards below, chrome ladder radiator, ceramic wall and floor tiling, underfloor heating.
Bedroom Two with a range of fitted wardrobes, ceiling cornice and window overlooking the rear gardens.
En Suite Bathroom large wall mounted washbasin and drawers below, large walk in shower, freestanding slipper bath, wall hung wc with concealed suite, brass ladder radiator, ceramic wall and floor tiling.
Bedroom Three with ceiling cornice and window overlooking the gardens at the front.
En Suite bathroom with free standing roll topped bath, wash hand basin with cupboards below, wc, chrome ladder radiator, ceramic floor and underfloor heating.
Bedroom Four with a range of built in wardrobes, built in shelving and desk, ceiling cornice and window to front with views of the gardens.
Bedroom Five with built in wardrobe, ceiling coving and window overlooking the rear gardens.
Family Bathroom bath with shower above, mirror fronted vanity unit with wash hand basin and cupboard below, wc, chrome ladder radiator, ceramic floor tiling and underfloor heating.
On The Ground Floor
Sitting Room with dual aspect, large square bay window overlooking the front gardens and French doors opening onto the rear, feature limestone fireplace with slate hearth and gas coal effect fire and ceiling cornice.
Dining Room approached through double doors with windows offering views of the rear gardens, limestone fireplace and slate hearth with gas coal effect fire, ceramic tiled flooring and ceiling cornice.
Office/Snug currently used as a playroom with windows to front and ceiling cornice.
Kitchen/Breakfast with Family Area an extensive range of bespoke hand painted units with contrasting Corian worksurfaces and upstands, integrated Neff appliances including oven, coffee machine, dishwasher, gas fired double Aga, undermounted stainless steel sink. Large island unit with seating for up to six on one side and cupboards and drawers below on the other, inset sink with Quooker instant boiling water tap, two zone Neff induction hob, ceramic floor tiling and bi folding doors opening onto the patio.
Family Area with window to front, fitted contemporary living flame gas fire and underfloor heating. The kitchen and family area benefit from a built in Sonos sound system.
Utility with sink, plumbing for washing machine, ceramic tilled floor and window to front.
Gym with wooden laminate flooring, bi folding doors to front and door to:
Plant Room
Private Landscaped Gardens with ceramic patio and paths with contrasting borders, lawns, evergreen hedging, astro turf football pitch and children’s play area.
Summer House/Bar with electric power.
Shed
*The property has full CCTV and alarm system which can be monitored.
Council Tax Band: G
*Reception Hall, *Guest Cloakroom, *Master Bedroom Suite with Dressing Area and En Suite Bathroom, *Four Further Bedrooms, *Two En Suites, *Main Bathroom, *Lounge, *Snug/Office, *Dining Room, *Kitchen/Breakfast with Family Area, *Utility, *Gym, *Private Landscaped Gardens.
This very spacious, superbly appointed family residence which incorporates an outstanding specification, occupies a delightful mature setting in the heart of the exclusive Little Aston Park Estate. All the usual amenities are available including local shops at Streetly Village, Schools for all ages both private and state controlled and numerous recreational facilities including the nearby Sutton Park.
Impressive in appearance the property stands back behind a private foregarden with a block paved driveway offering ample parking and electrically controlled gates.
Canopy Porch
Reception Hall with panelled walls, ceiling cornice and ceramic tiled flooring.
Cloaks Cupboard
Storage Cupboard
Guest Cloakroom with wash hand basin, ceramic tiled flooring and chrome ladder radiator.
On The First Floor approached via a return staircase with window to the front.
Airing Cupboard
Master Bedroom Suite with ceiling cornice, electric fire and window overlooking the front gardens.
Dressing/Sitting Area with a range of fitted furniture including wardrobes and dressing table with drawers below and built in tv which can be concealed. Large Juliette balcony with views of the gardens to side.
En Suite Bathroom with freestanding stone bath, mirror fronted vanity unit with washbasin and cupboards below, chrome ladder radiator, ceramic wall and floor tiling, underfloor heating.
Bedroom Two with a range of fitted wardrobes, ceiling cornice and window overlooking the rear gardens.
En Suite Bathroom large wall mounted washbasin and drawers below, large walk in shower, freestanding slipper bath, wall hung wc with concealed suite, brass ladder radiator, ceramic wall and floor tiling.
Bedroom Three with ceiling cornice and window overlooking the gardens at the front.
En Suite bathroom with free standing roll topped bath, wash hand basin with cupboards below, wc, chrome ladder radiator, ceramic floor and underfloor heating.
Bedroom Four with a range of built in wardrobes, built in shelving and desk, ceiling cornice and window to front with views of the gardens.
Bedroom Five with built in wardrobe, ceiling coving and window overlooking the rear gardens.
Family Bathroom bath with shower above, mirror fronted vanity unit with wash hand basin and cupboard below, wc, chrome ladder radiator, ceramic floor tiling and underfloor heating.
On The Ground Floor
Sitting Room with dual aspect, large square bay window overlooking the front gardens and French doors opening onto the rear, feature limestone fireplace with slate hearth and gas coal effect fire and ceiling cornice.
Dining Room approached through double doors with windows offering views of the rear gardens, limestone fireplace and slate hearth with gas coal effect fire, ceramic tiled flooring and ceiling cornice.
Office/Snug currently used as a playroom with windows to front and ceiling cornice.
Kitchen/Breakfast with Family Area an extensive range of bespoke hand painted units with contrasting Corian worksurfaces and upstands, integrated Neff appliances including oven, coffee machine, dishwasher, gas fired double Aga, undermounted stainless steel sink. Large island unit with seating for up to six on one side and cupboards and drawers below on the other, inset sink with Quooker instant boiling water tap, two zone Neff induction hob, ceramic floor tiling and bi folding doors opening onto the patio.
Family Area with window to front, fitted contemporary living flame gas fire and underfloor heating. The kitchen and family area benefit from a built in Sonos sound system.
Utility with sink, plumbing for washing machine, ceramic tilled floor and window to front.
Gym with wooden laminate flooring, bi folding doors to front and door to:
Plant Room
Private Landscaped Gardens with ceramic patio and paths with contrasting borders, lawns, evergreen hedging, astro turf football pitch and children’s play area.
Summer House/Bar with electric power.
Shed
*The property has full CCTV and alarm system which can be monitored.
Council Tax Band: G
Interested in this property?
Council tax
First listed
Over a month agoEnergy Performance Certificate
Claverdon Drive, Little Aston
Marketed by
Quantrills - Sutton Coldfield Estate House, 4-6 High Street Sutton Coldfield B72 1XAPlacebuzz mortgage repayment calculator
Monthly repayment
The Est. Mortgage is for a 25 years repayment mortgage based on a 10% deposit and a 5.5% annual interest. It is only intended as a guide. Make sure you obtain accurate figures from your lender before committing to any mortgage. Your home may be repossessed if you do not keep up repayments on a mortgage.
Claverdon Drive, Little Aston - Streetview
DISCLAIMER: Property descriptions and related information displayed on this page are marketing materials provided by Quantrills - Sutton Coldfield. Placebuzz does not warrant or accept any responsibility for the accuracy or completeness of the property descriptions or related information provided here and they do not constitute property particulars. Please contact Quantrills - Sutton Coldfield for full details and further information.






























