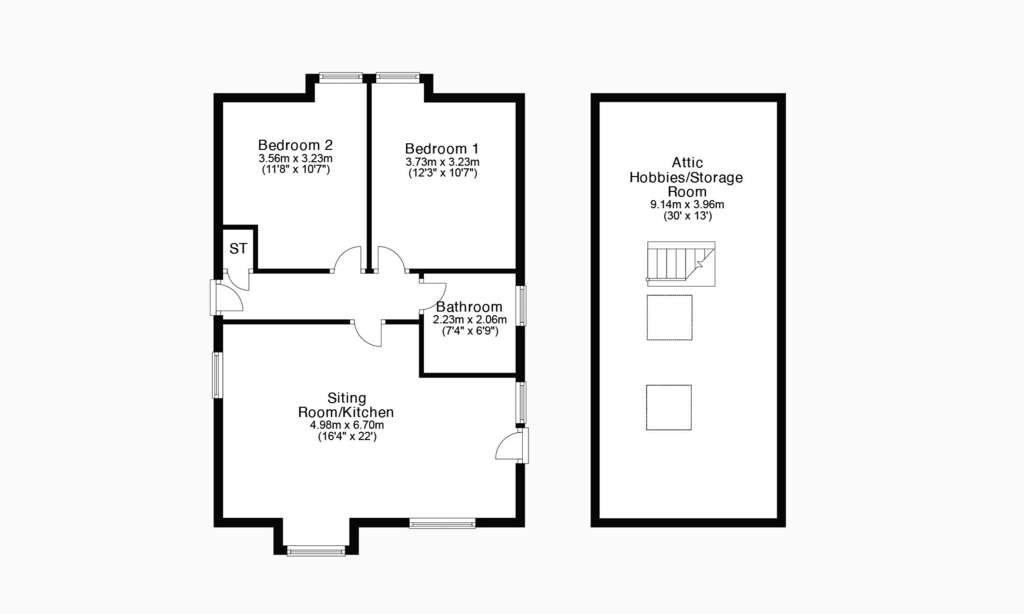2 bedroom detached bungalow for sale
Stirlingshire, FK6 6JDbungalow
bedrooms

Property photos




+8
Property description
Rarely available traditionally built luxury detached bungalow. Forming the final plot of a small four-bungalow cul-de-sac, the property lies within walking distance of town centre amenities. Occupying private gardens laid to lawn, the property is complemented by a block-paved front driveway. The delightful south-facing rear garden has a timber sun deck, lawn and offers excellent privacy. Well designed and energy efficient, the property also has an ‘A’ energy rating. The stylish exterior design includes full height window formations under a traditional natural slate roof.
The all-on-the-level nature of the accommodation will no doubt appeal to both younger and older markets alike. The impressive sitting room enjoys open plan access to the kitchen which is complete with integrated oven, hob, extractor hood, dishwasher, fridge freezer and washing machine. The generously sized shower room has a walk-in shower with rain forest style shower-head and mains shower valve. Both of the bedrooms enjoy access via glazed doors to the secluded garden
A particularly impressive feature of the property is the floored attic which offers excellent hobbies/storage space and extends to in excess of 400 square feet incorporating twin velux-style windows, light and power. Further points of note include the ‘A’ rated gas central heating boiler, high performance double glazing, solar roof panels with feed-in tariff and brushed aluminium sockets with USB charger points and light switches. Fully carpeted and with gardens landscaped, the property is offered to the market in walk-in condition. Immediate viewing is highly recommended.
Sitting Room/Kitchen 22’0” x 16’4” (at widest) 6.71m x 4.98m
Bedroom One 12’3” x 10’7” 3.73m x 3.23m
Bedroom Two 11’8” x 10’7” 3.56m x 3.23m
Bathroom 7’4” x 6’9” 2.24m x 2.06m
Floored Attic Hobbies/Storage Room 32’0” x 13’6” (approx) 9.75m x 4.11m
The Stirlingshire town of Denny has recently benefited from major investment including town centre redevelopment. The town offers a range of local shopping including Sainsbury’s Supermarket. In addition to civic, transport and recreational facilities, the property enjoys easy access to the major town of Falkirk and city of Stirling each of which offer a more extensive range of facilities including main line rail links to the cities of Edinburgh and Glasgow. The surrounding arterial road and motorway network allows easy access to many central Scottish destinations including Glasgow, Stirling, Fife, Grangemouth and Edinburgh.
EPC Band TBC.
The all-on-the-level nature of the accommodation will no doubt appeal to both younger and older markets alike. The impressive sitting room enjoys open plan access to the kitchen which is complete with integrated oven, hob, extractor hood, dishwasher, fridge freezer and washing machine. The generously sized shower room has a walk-in shower with rain forest style shower-head and mains shower valve. Both of the bedrooms enjoy access via glazed doors to the secluded garden
A particularly impressive feature of the property is the floored attic which offers excellent hobbies/storage space and extends to in excess of 400 square feet incorporating twin velux-style windows, light and power. Further points of note include the ‘A’ rated gas central heating boiler, high performance double glazing, solar roof panels with feed-in tariff and brushed aluminium sockets with USB charger points and light switches. Fully carpeted and with gardens landscaped, the property is offered to the market in walk-in condition. Immediate viewing is highly recommended.
Sitting Room/Kitchen 22’0” x 16’4” (at widest) 6.71m x 4.98m
Bedroom One 12’3” x 10’7” 3.73m x 3.23m
Bedroom Two 11’8” x 10’7” 3.56m x 3.23m
Bathroom 7’4” x 6’9” 2.24m x 2.06m
Floored Attic Hobbies/Storage Room 32’0” x 13’6” (approx) 9.75m x 4.11m
The Stirlingshire town of Denny has recently benefited from major investment including town centre redevelopment. The town offers a range of local shopping including Sainsbury’s Supermarket. In addition to civic, transport and recreational facilities, the property enjoys easy access to the major town of Falkirk and city of Stirling each of which offer a more extensive range of facilities including main line rail links to the cities of Edinburgh and Glasgow. The surrounding arterial road and motorway network allows easy access to many central Scottish destinations including Glasgow, Stirling, Fife, Grangemouth and Edinburgh.
EPC Band TBC.
Interested in this property?
Council tax
First listed
Over a month agoStirlingshire, FK6 6JD
Marketed by
Clyde Property - Falkirk 24 Newmarket Street Falkirk FK1 1JHPlacebuzz mortgage repayment calculator
Monthly repayment
The Est. Mortgage is for a 25 years repayment mortgage based on a 10% deposit and a 5.5% annual interest. It is only intended as a guide. Make sure you obtain accurate figures from your lender before committing to any mortgage. Your home may be repossessed if you do not keep up repayments on a mortgage.
Stirlingshire, FK6 6JD - Streetview
DISCLAIMER: Property descriptions and related information displayed on this page are marketing materials provided by Clyde Property - Falkirk. Placebuzz does not warrant or accept any responsibility for the accuracy or completeness of the property descriptions or related information provided here and they do not constitute property particulars. Please contact Clyde Property - Falkirk for full details and further information.












