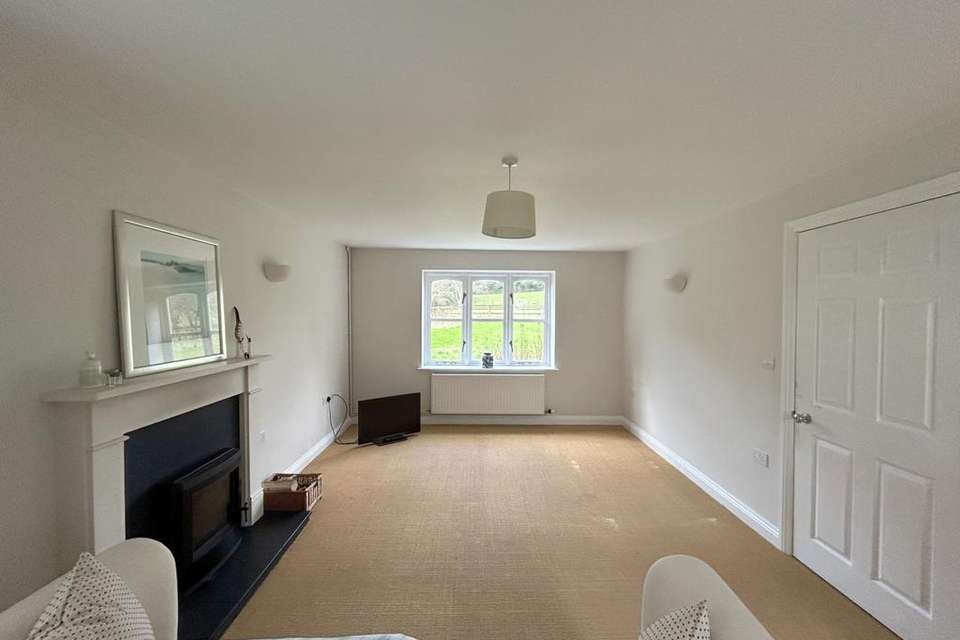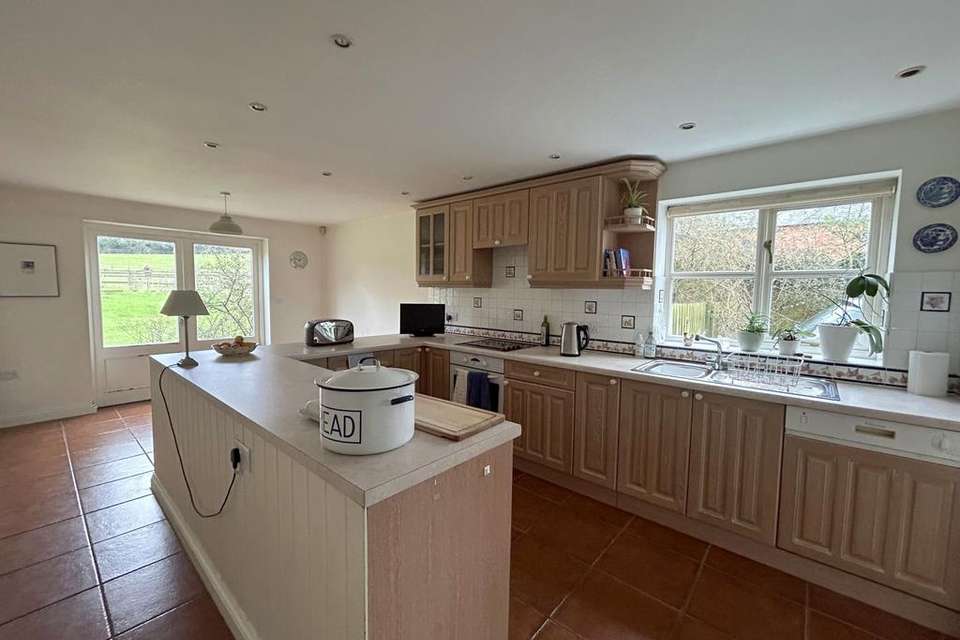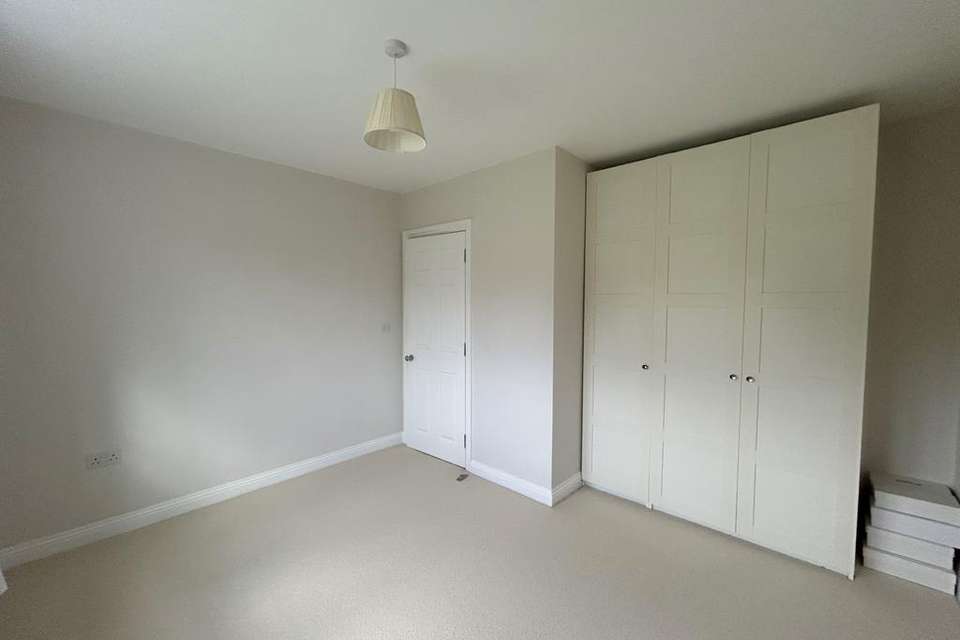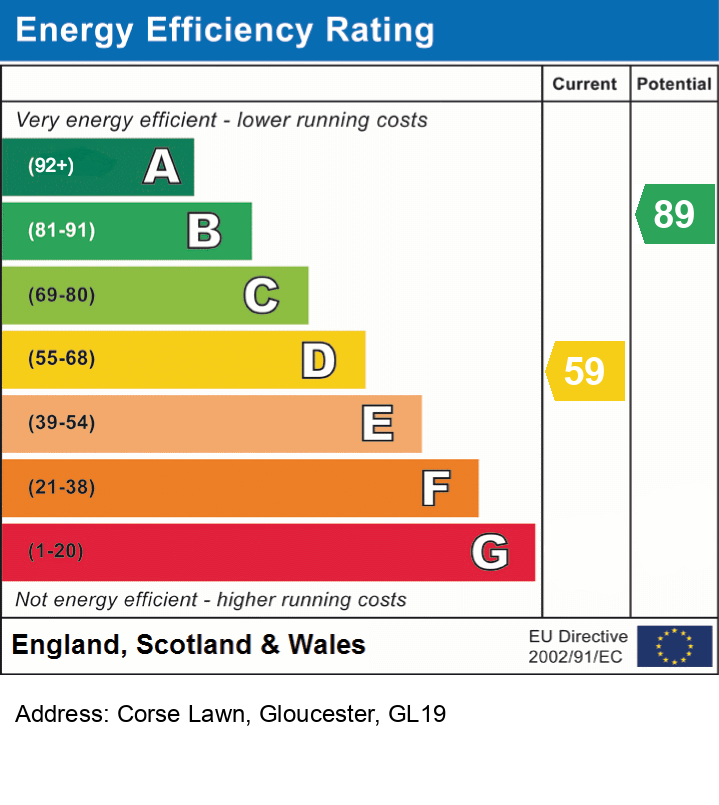4 bedroom detached house for sale
Corse Lawn, Gloucester GL19detached house
bedrooms
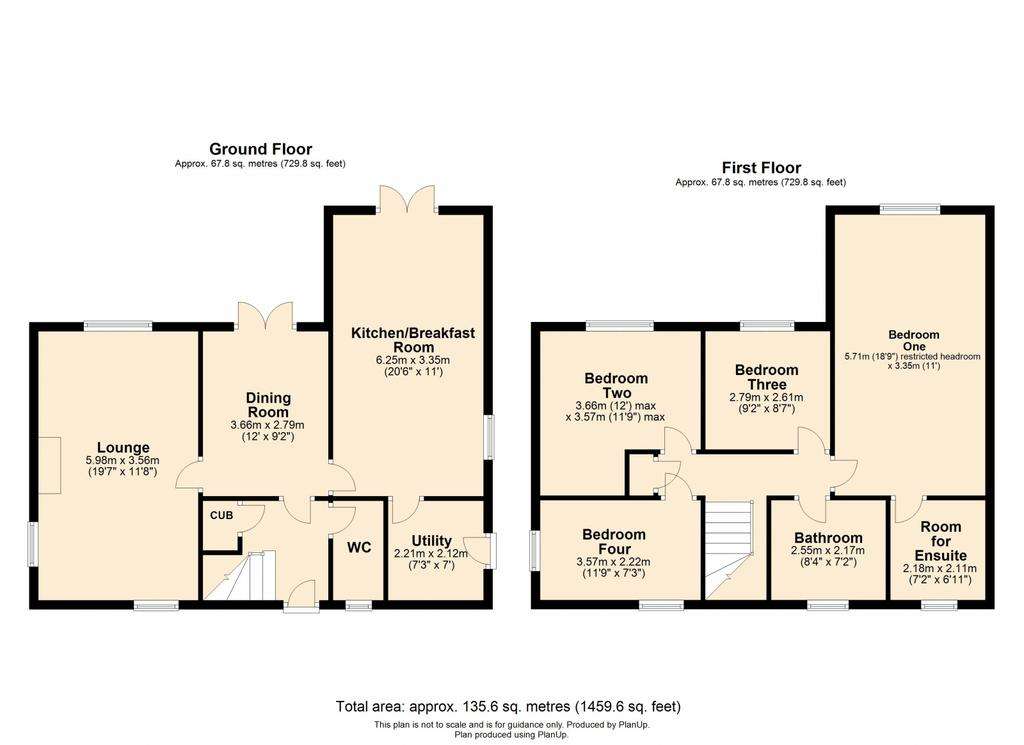
Property photos




+7
Property description
Wilkinson SLM are delighted to bring to market a wonderful four bedroom detached home with delightful front and rear gardens, set back in the desirable area of Corse Lawn.
The ground floor accommodation offers a front to back lounge with the benefit of a wood burner and beautiful field views, dining room with French doors opening to the rear garden and a spacious kitchen/breakfast room which also has French doors opening to the rear garden. The kitchen has the advantage of various base and wall units, integrated dishwasher, fridge and built in electric oven and hob. Off the kitchen is a useful utility with space and plumbing for a washing machine as well as a patio door leading to the side of the house. Finishing the ground floor is a downstairs WC and understairs cupboard.Stairs lead to the first floor, accommodating four double bedrooms and a four piece bathroom suite. The spacious principal room has a separate room that could be used as an ensuite if desired. Bedrooms one, two and three have stunning views of the rear garden and fields beyond.The rear garden is predominately laid to lawn with surrounding trees and hedges. Field views truly provide the countryside aspect of this house and sometimes you are able to watch the horses and sheep. A quiet and tranquil location for all year round. There are two gates either side of the house leading to the front of the home with a lawn and further trees and shrubs. Ample parking finishes this home off perfectly allowing room for larger families or gatherings to park. A viewing comes highly recommended!
FeaturesAmple ParkingSemi Rural Location
Property additional info
Lounge: 19' 7" x 11' 8" (5.97m x 3.56m)
Dining Room: 12' 0" x 9' 2" (3.66m x 2.79m)
Kitchen/Breakfast Room: 20' 6" x 11' 0" (6.25m x 3.35m)
Utility: 7' 3" x 7' 0" (2.21m x 2.13m)
Bedroom One: 18' 9" x 11' 0" (5.72m x 3.35m)
restricted headroom
Room for Ensuite: 7' 2" x 6' 11" (2.18m x 2.11m)
Bedroom Two: 12' 0" x 11' 9" (3.66m x 3.58m)
maximum measurements
Bedroom Three: 8' 7" x 9' 2" (2.62m x 2.79m)
Bedroom Four: 7' 3" x 11' 9" (2.21m x 3.58m)
Bathroom: 7' 2" x 8' 4" (2.18m x 2.54m)
The ground floor accommodation offers a front to back lounge with the benefit of a wood burner and beautiful field views, dining room with French doors opening to the rear garden and a spacious kitchen/breakfast room which also has French doors opening to the rear garden. The kitchen has the advantage of various base and wall units, integrated dishwasher, fridge and built in electric oven and hob. Off the kitchen is a useful utility with space and plumbing for a washing machine as well as a patio door leading to the side of the house. Finishing the ground floor is a downstairs WC and understairs cupboard.Stairs lead to the first floor, accommodating four double bedrooms and a four piece bathroom suite. The spacious principal room has a separate room that could be used as an ensuite if desired. Bedrooms one, two and three have stunning views of the rear garden and fields beyond.The rear garden is predominately laid to lawn with surrounding trees and hedges. Field views truly provide the countryside aspect of this house and sometimes you are able to watch the horses and sheep. A quiet and tranquil location for all year round. There are two gates either side of the house leading to the front of the home with a lawn and further trees and shrubs. Ample parking finishes this home off perfectly allowing room for larger families or gatherings to park. A viewing comes highly recommended!
FeaturesAmple ParkingSemi Rural Location
Property additional info
Lounge: 19' 7" x 11' 8" (5.97m x 3.56m)
Dining Room: 12' 0" x 9' 2" (3.66m x 2.79m)
Kitchen/Breakfast Room: 20' 6" x 11' 0" (6.25m x 3.35m)
Utility: 7' 3" x 7' 0" (2.21m x 2.13m)
Bedroom One: 18' 9" x 11' 0" (5.72m x 3.35m)
restricted headroom
Room for Ensuite: 7' 2" x 6' 11" (2.18m x 2.11m)
Bedroom Two: 12' 0" x 11' 9" (3.66m x 3.58m)
maximum measurements
Bedroom Three: 8' 7" x 9' 2" (2.62m x 2.79m)
Bedroom Four: 7' 3" x 11' 9" (2.21m x 3.58m)
Bathroom: 7' 2" x 8' 4" (2.18m x 2.54m)
Interested in this property?
Council tax
First listed
Over a month agoEnergy Performance Certificate
Corse Lawn, Gloucester GL19
Marketed by
Wilkinson SLM - Tewkesbury 101 High Street Tewkesbury GL20 5JZPlacebuzz mortgage repayment calculator
Monthly repayment
The Est. Mortgage is for a 25 years repayment mortgage based on a 10% deposit and a 5.5% annual interest. It is only intended as a guide. Make sure you obtain accurate figures from your lender before committing to any mortgage. Your home may be repossessed if you do not keep up repayments on a mortgage.
Corse Lawn, Gloucester GL19 - Streetview
DISCLAIMER: Property descriptions and related information displayed on this page are marketing materials provided by Wilkinson SLM - Tewkesbury. Placebuzz does not warrant or accept any responsibility for the accuracy or completeness of the property descriptions or related information provided here and they do not constitute property particulars. Please contact Wilkinson SLM - Tewkesbury for full details and further information.


