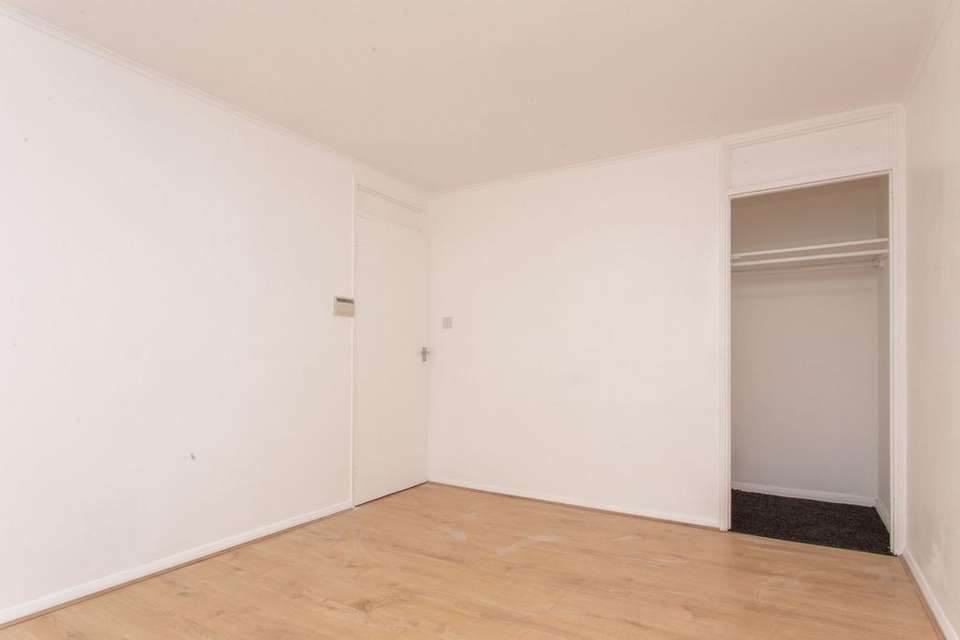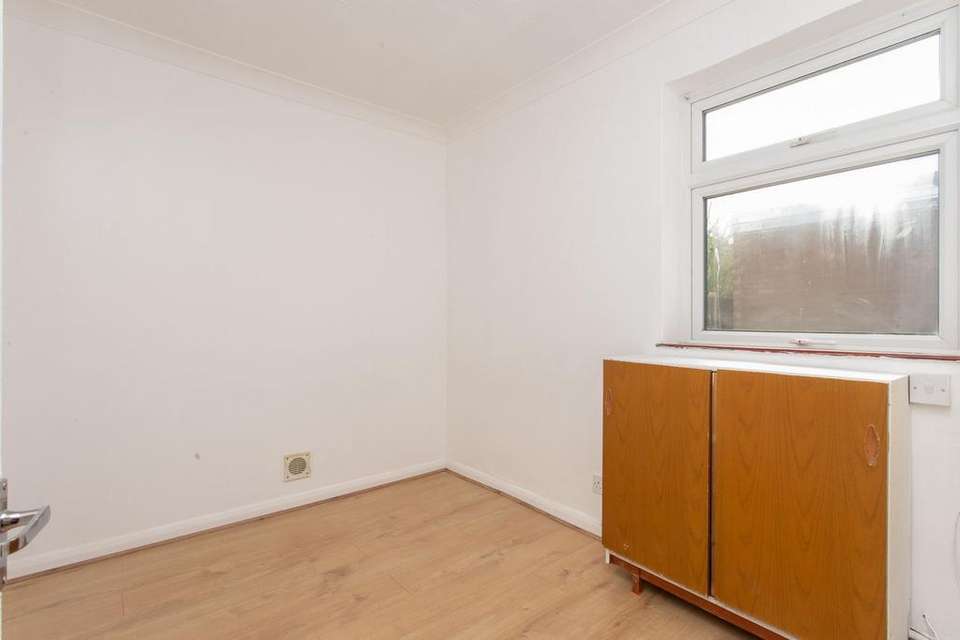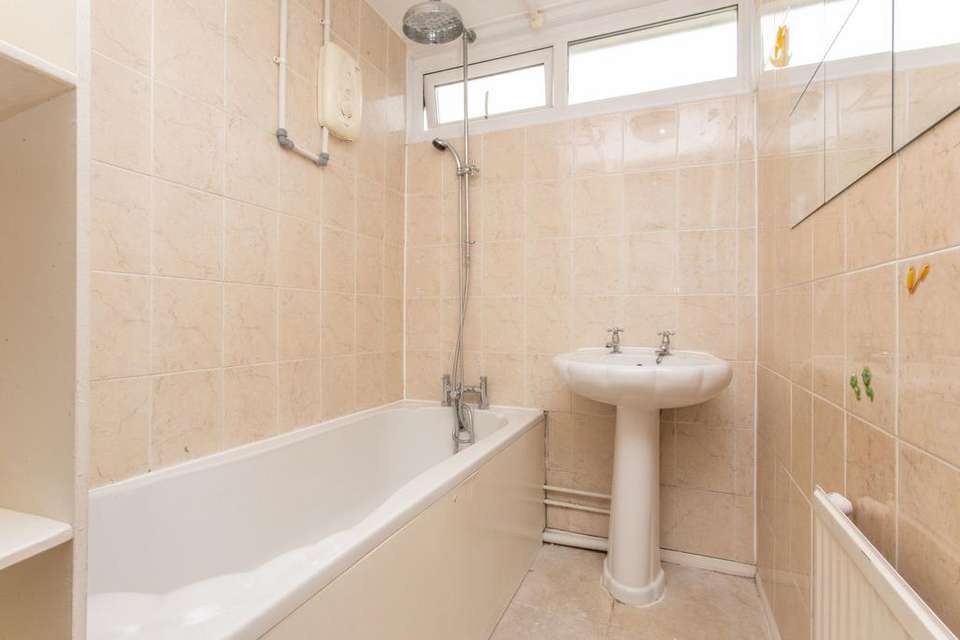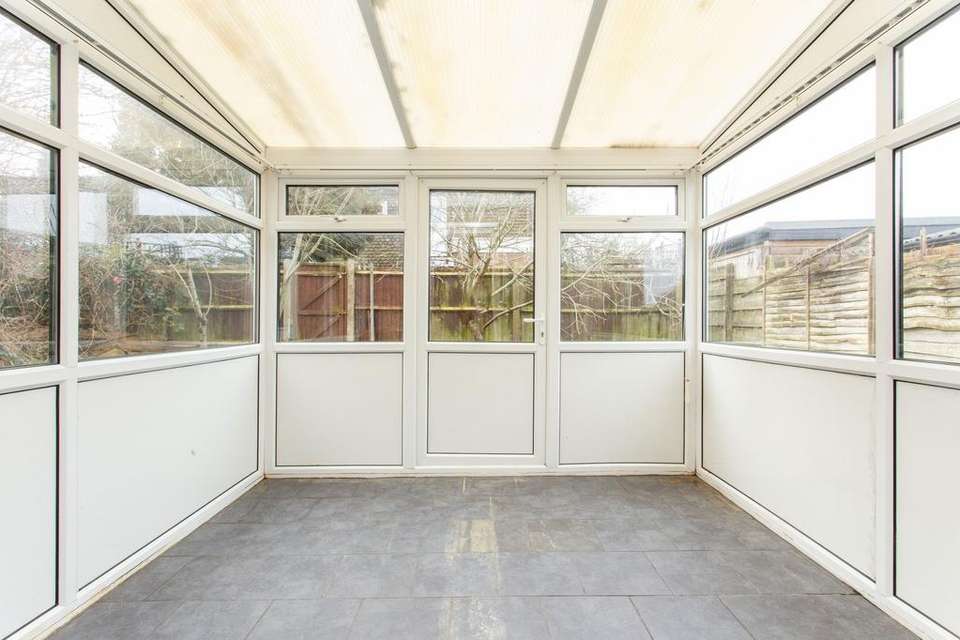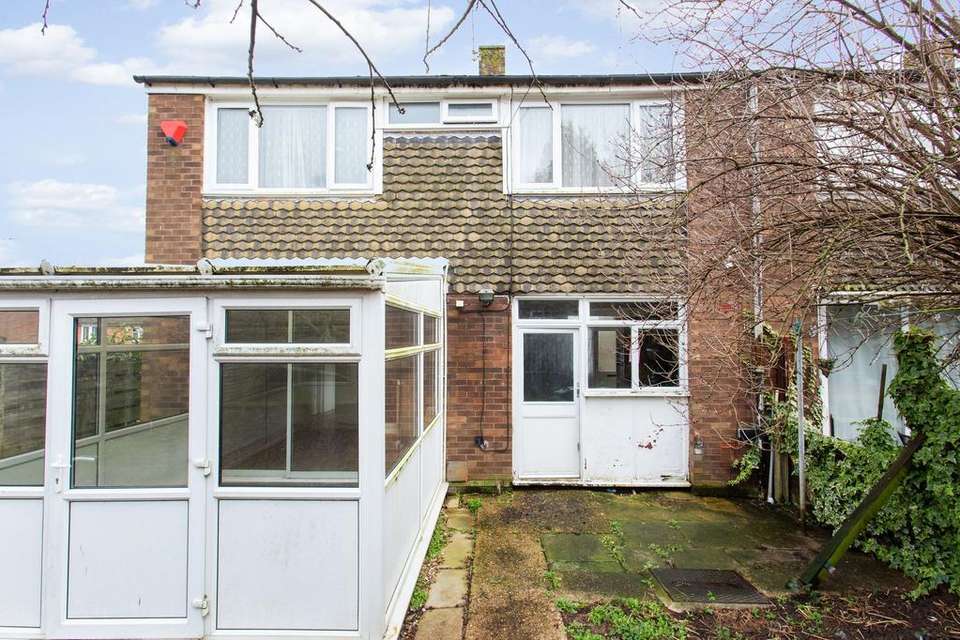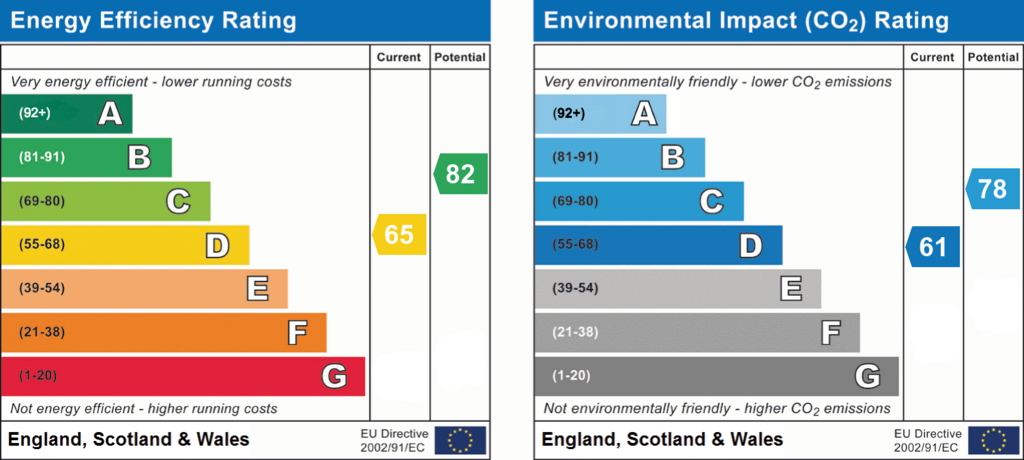3 bedroom semi-detached house for sale
Canterbury, CT1semi-detached house
bedrooms
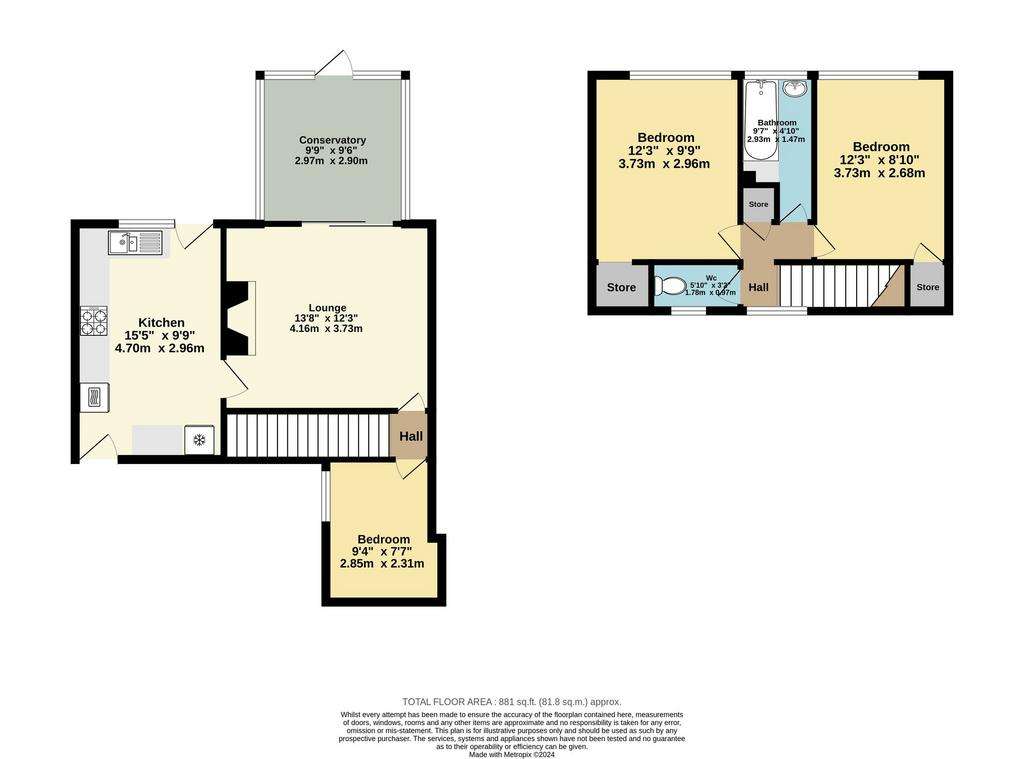
Property photos

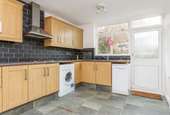
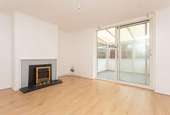
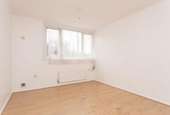
+6
Property description
GUIDE PRICE * £250,000-£270,000 *The property boasts a charming three-bedroom semi-detached, perfect for growing families or those seeking ample living space. Nestled in a popular residential area, this recently decorated house offers a comfortable and inviting atmosphere. The modern decor contributes to a welcoming ambience throughout the property.Upstairs, you will find two spacious double bedrooms, each providing a tranquil sanctuary for relaxation. Downstairs, a versatile third bedroom can also serve as a home office or playroom, catering to your individual needs. The thoughtfully designed layout provides flexibility and adaptability to suit your lifestyle.The property offers a delightful outside space, including a good size garden, ideal for soaking up the sunshine or hosting gatherings. Prepare to create memorable moments with family and friends in this private outdoor sanctuary. With possibilities for al fresco dining, gardening, and children's play, this well-maintained garden is a fantastic addition to this charming property.In summary, this well-presented three-bedroom semi-detached property, situated in a sought-after residential area, offers spacious accommodation, flexibility, and a lovely outside space. Don't miss the opportunity to make this your dream home. Contact us today to arrange a viewing and discover the potential this property holds.Identification checksShould a purchaser(s) have an offer accepted on a property marketed by Miles & Barr, they will need to undertake an identification check. This is done to meet our obligation under Anti Money Laundering Regulations (AML) and is a legal requirement. We use a specialist third party service to verify your identity. The cost of these checks is £60 inc. VAT per purchase, which is paid in advance, when an offer is agreed and prior to a sales memorandum being issued. This charge is non-refundable under any circumstances.
EPC Rating: D Entrance Hall Leading to Kitchen (2.95m x 4.51m) Lounge (4.11m x 3.62m) Conservatory (2.95m x 2.9m) Office/ Bedroom (2.26m x 2.75m) First Floor Leading to Wc (1.38m x 0.79m) Bedroom (2.43m x 3.82m) Bathroom (2.83m x 1.39m) Bedroom (3.77m x 2.85m) Parking - On street
EPC Rating: D Entrance Hall Leading to Kitchen (2.95m x 4.51m) Lounge (4.11m x 3.62m) Conservatory (2.95m x 2.9m) Office/ Bedroom (2.26m x 2.75m) First Floor Leading to Wc (1.38m x 0.79m) Bedroom (2.43m x 3.82m) Bathroom (2.83m x 1.39m) Bedroom (3.77m x 2.85m) Parking - On street
Interested in this property?
Council tax
First listed
Over a month agoEnergy Performance Certificate
Canterbury, CT1
Marketed by
Miles & Barr - Canterbury 14 Lower Chantry Lane Canterbury, Kent CT11 1UFPlacebuzz mortgage repayment calculator
Monthly repayment
The Est. Mortgage is for a 25 years repayment mortgage based on a 10% deposit and a 5.5% annual interest. It is only intended as a guide. Make sure you obtain accurate figures from your lender before committing to any mortgage. Your home may be repossessed if you do not keep up repayments on a mortgage.
Canterbury, CT1 - Streetview
DISCLAIMER: Property descriptions and related information displayed on this page are marketing materials provided by Miles & Barr - Canterbury. Placebuzz does not warrant or accept any responsibility for the accuracy or completeness of the property descriptions or related information provided here and they do not constitute property particulars. Please contact Miles & Barr - Canterbury for full details and further information.





