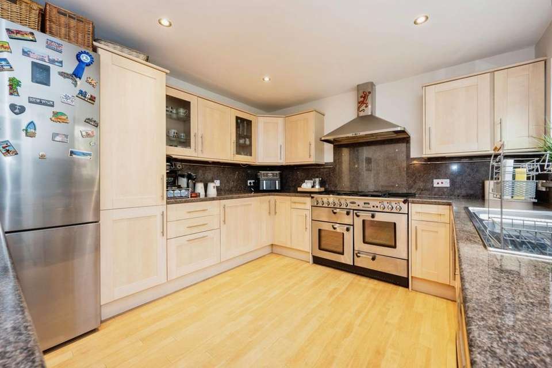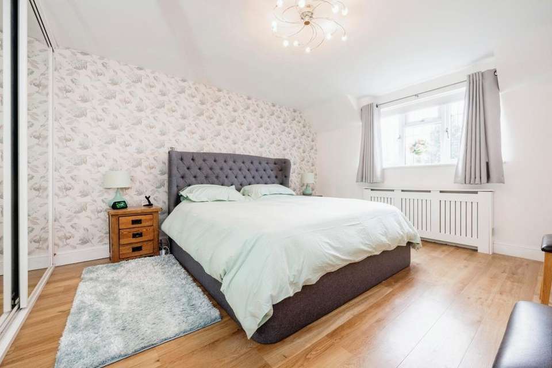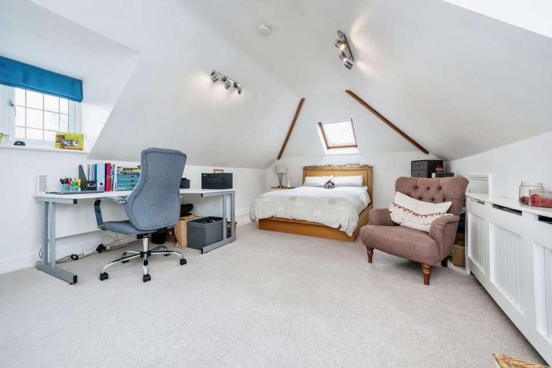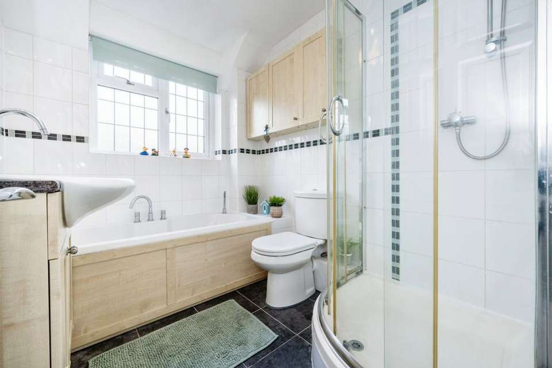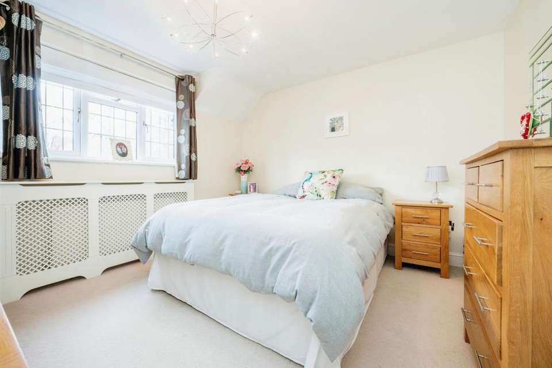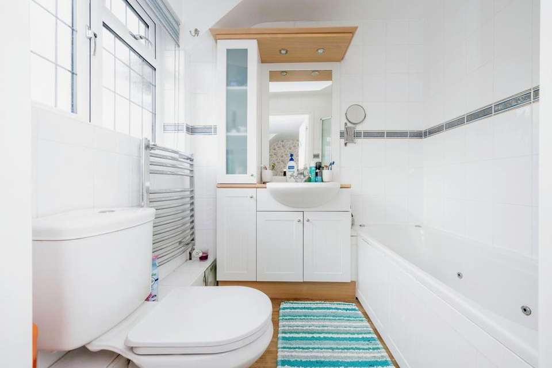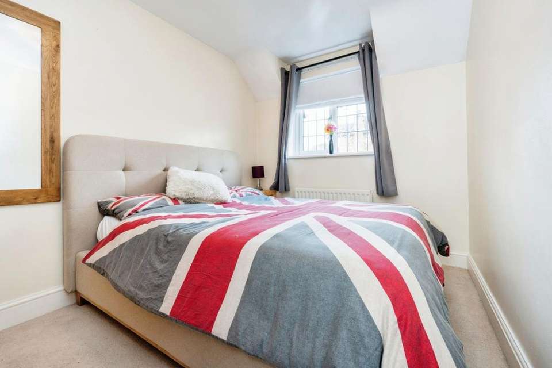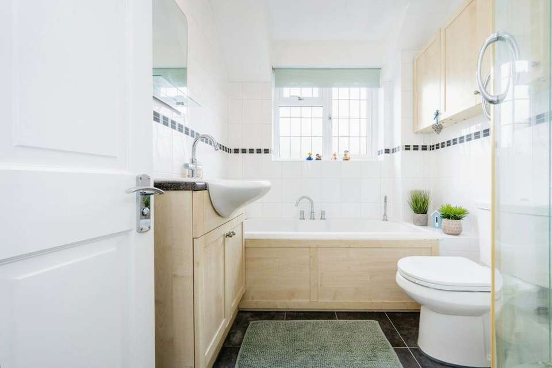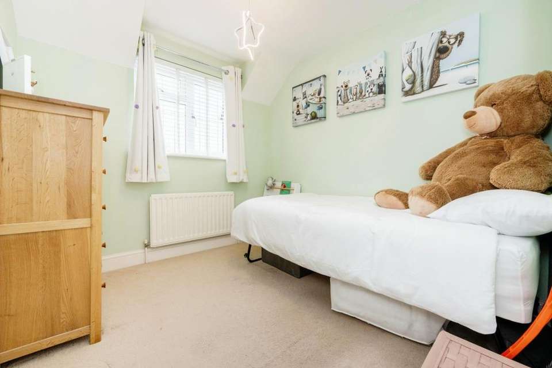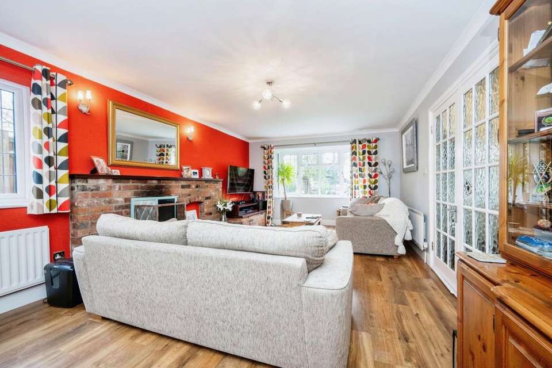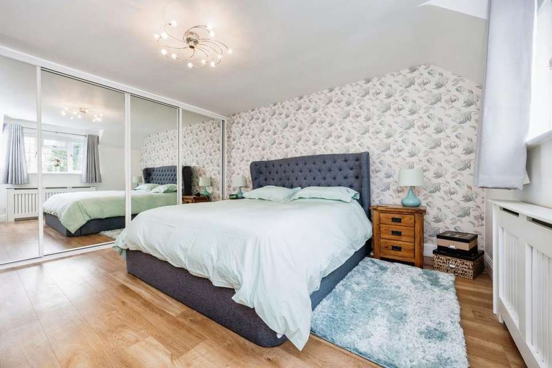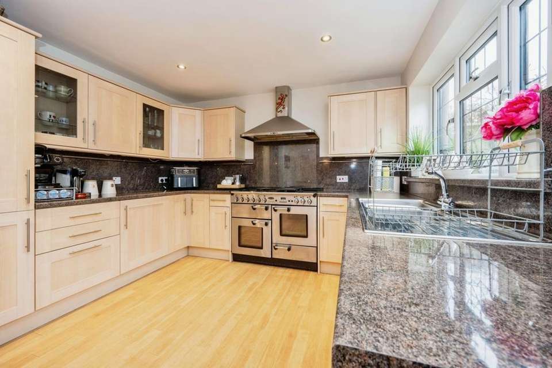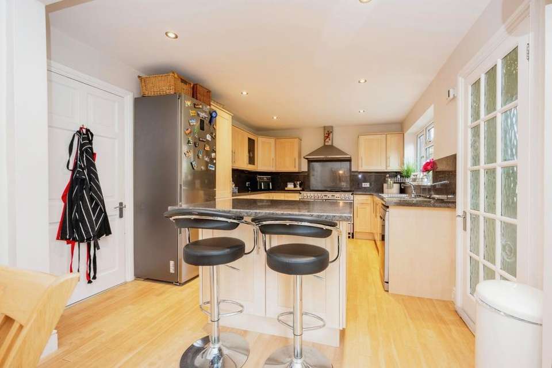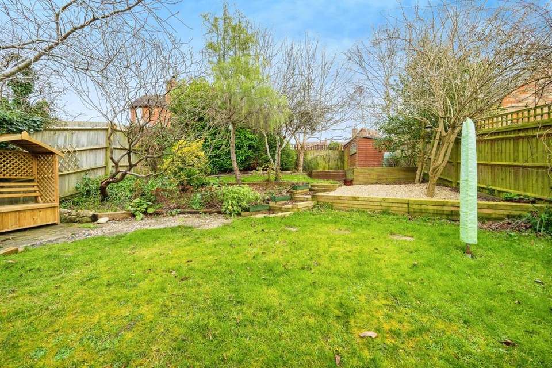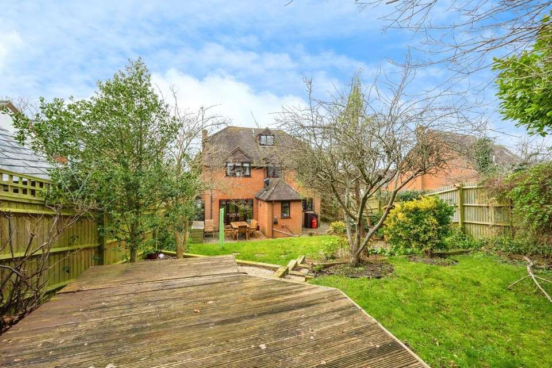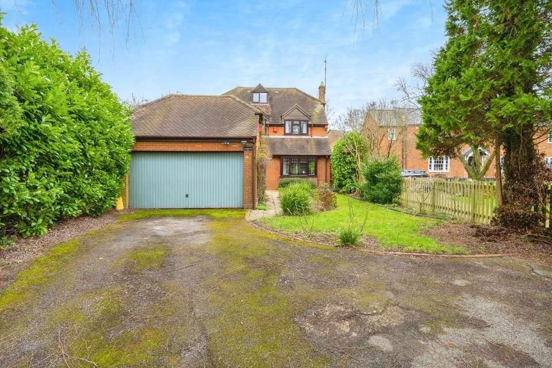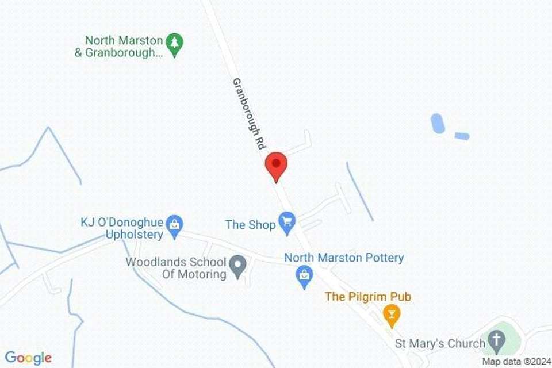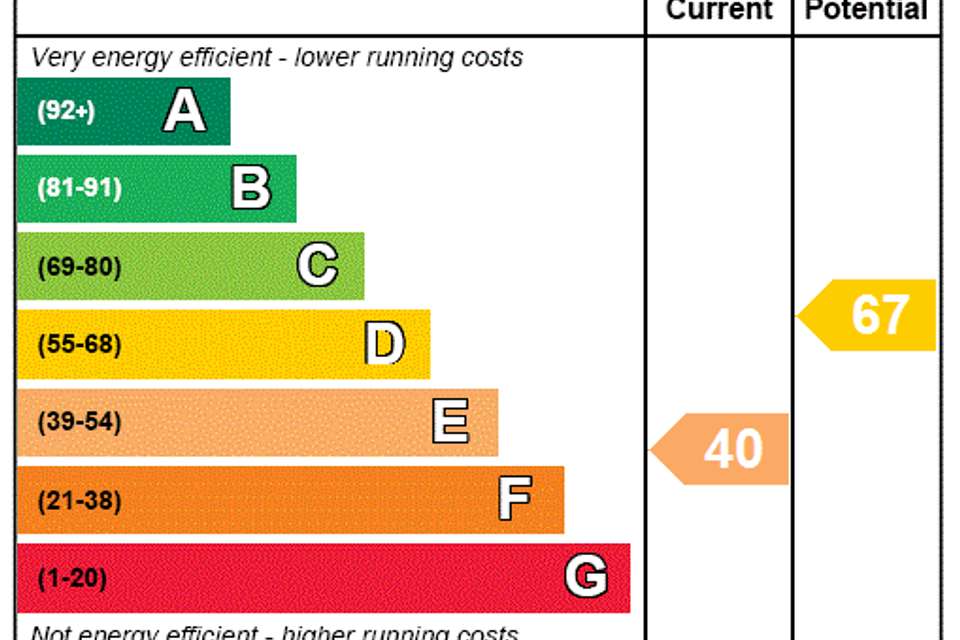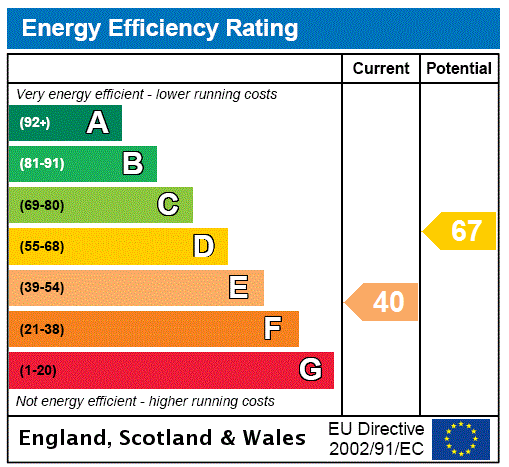5 bedroom detached house for sale
North Marston, Buckingham MK18detached house
bedrooms
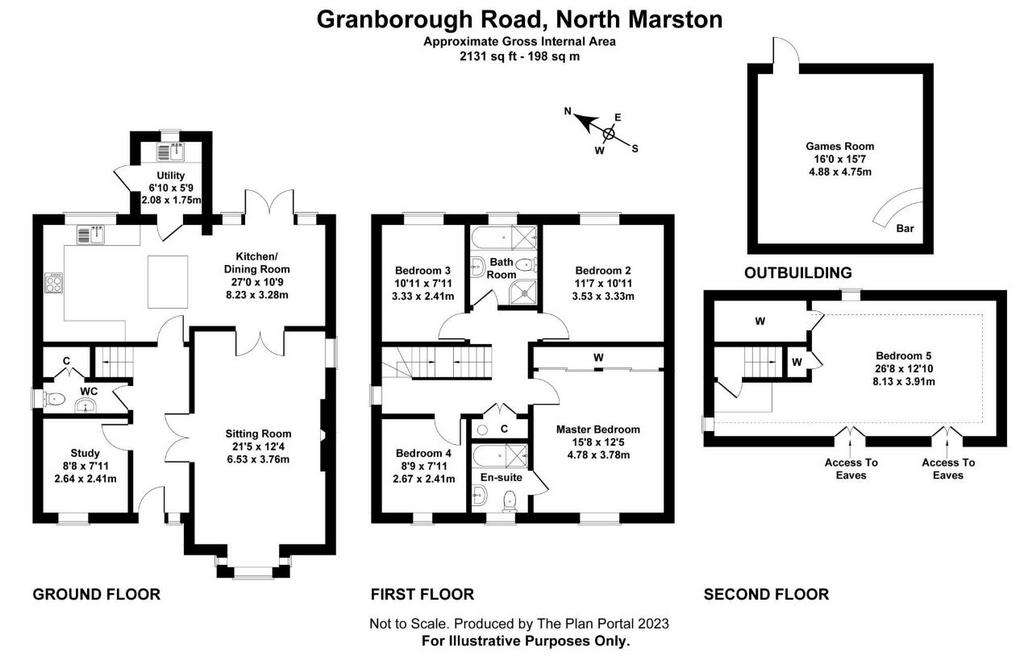
Property photos

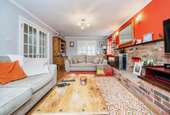
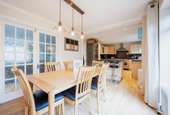
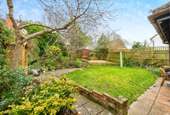
+18
Property description
This five bedroom detached house built in the 1980s, located in the heart of the village giving easy access to the local village shop, a nearby play park, and the village public house.
The property is accessed via a gated entrance onto a driveway. A path leads to the front door which opens into the hallway which is laid to Karndean flooring through the hallway and into the living room, study and kitchen. The stairs rise to the first floor. The living room has a box bay window, and a side aspect window, and there is a brick fireplace with inset open fire. Further double doors lead back into the dining room. The cloakroom has side facing window and is fitted with a small white suite of pedestal basin and wc.
The kitchen is fitted with a range of eye and base level units with a mixture of plain and glass fronted cabinets. A double width ‘Rangemaster’ cooker under an extractor hood and there is a double sink under a rear facing window with space for dishwasher and full height fridge freezer. There is also a central Island with breakfast bar and cupboards. The kitchen is open plan into the dining room which has UPVC patio doors with windows to each side facing the rear garden. From the kitchen, a door leads to a useful utility room, which gives access to the rear garden. There is space for a washing machine and there is a rear facing window.
The first floor landing has doors leading to 4 bedrooms, an airing cupboard and a family bathroom. Bedroom one, is a large front facing double room fitted with a long built-in wardrobe with mirrored sliding doors. There is a door to an en-suite bathroom which is fitted with a white suite of pedestal basin, inset into a vanity cupboard, a wc and a white panelled spa bath with shower and glass screen fitted.
Bedroom three and four are both doubles where bedroom five is a large single. The family bathroom is rear facing with a corner shower unit with glass screen, a white panelled bath with central mixer tap, a pedestal basin under a vanity unit, a wc and a towel radiator. Stairs rise from the landing to the top floor where a door leads to bedroom two which is a large double room set into the eaves of the house with windows to front, rear and a ‘Velux’ roof window to the side. There are also two further built in cupboards and two cupboards into the eaves.
To the front of the house the driveway offers off road parking for 3+ vehicles. The detached double garage has been fully converted into a games room with power and lighting. The rear garden is laid predominantly to lawn, with a range of various hardwood trees, a small patio area, a raised flowerbed and further decking at the far end of the garden. There is side access to the front of the property.
Council Tax Band F
The property is accessed via a gated entrance onto a driveway. A path leads to the front door which opens into the hallway which is laid to Karndean flooring through the hallway and into the living room, study and kitchen. The stairs rise to the first floor. The living room has a box bay window, and a side aspect window, and there is a brick fireplace with inset open fire. Further double doors lead back into the dining room. The cloakroom has side facing window and is fitted with a small white suite of pedestal basin and wc.
The kitchen is fitted with a range of eye and base level units with a mixture of plain and glass fronted cabinets. A double width ‘Rangemaster’ cooker under an extractor hood and there is a double sink under a rear facing window with space for dishwasher and full height fridge freezer. There is also a central Island with breakfast bar and cupboards. The kitchen is open plan into the dining room which has UPVC patio doors with windows to each side facing the rear garden. From the kitchen, a door leads to a useful utility room, which gives access to the rear garden. There is space for a washing machine and there is a rear facing window.
The first floor landing has doors leading to 4 bedrooms, an airing cupboard and a family bathroom. Bedroom one, is a large front facing double room fitted with a long built-in wardrobe with mirrored sliding doors. There is a door to an en-suite bathroom which is fitted with a white suite of pedestal basin, inset into a vanity cupboard, a wc and a white panelled spa bath with shower and glass screen fitted.
Bedroom three and four are both doubles where bedroom five is a large single. The family bathroom is rear facing with a corner shower unit with glass screen, a white panelled bath with central mixer tap, a pedestal basin under a vanity unit, a wc and a towel radiator. Stairs rise from the landing to the top floor where a door leads to bedroom two which is a large double room set into the eaves of the house with windows to front, rear and a ‘Velux’ roof window to the side. There are also two further built in cupboards and two cupboards into the eaves.
To the front of the house the driveway offers off road parking for 3+ vehicles. The detached double garage has been fully converted into a games room with power and lighting. The rear garden is laid predominantly to lawn, with a range of various hardwood trees, a small patio area, a raised flowerbed and further decking at the far end of the garden. There is side access to the front of the property.
Council Tax Band F
Interested in this property?
Council tax
First listed
Over a month agoEnergy Performance Certificate
North Marston, Buckingham MK18
Marketed by
Alexander & Co - Winslow 22 High Street Winslow MK18 3HFPlacebuzz mortgage repayment calculator
Monthly repayment
The Est. Mortgage is for a 25 years repayment mortgage based on a 10% deposit and a 5.5% annual interest. It is only intended as a guide. Make sure you obtain accurate figures from your lender before committing to any mortgage. Your home may be repossessed if you do not keep up repayments on a mortgage.
North Marston, Buckingham MK18 - Streetview
DISCLAIMER: Property descriptions and related information displayed on this page are marketing materials provided by Alexander & Co - Winslow. Placebuzz does not warrant or accept any responsibility for the accuracy or completeness of the property descriptions or related information provided here and they do not constitute property particulars. Please contact Alexander & Co - Winslow for full details and further information.





