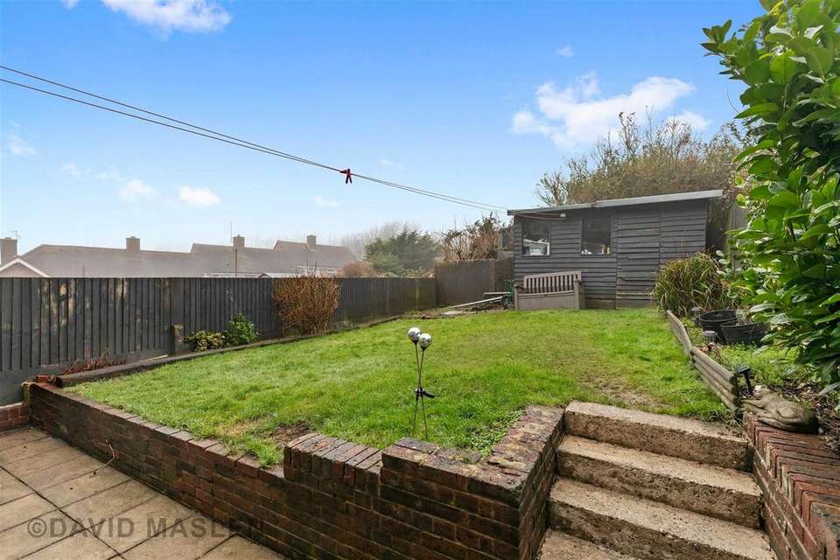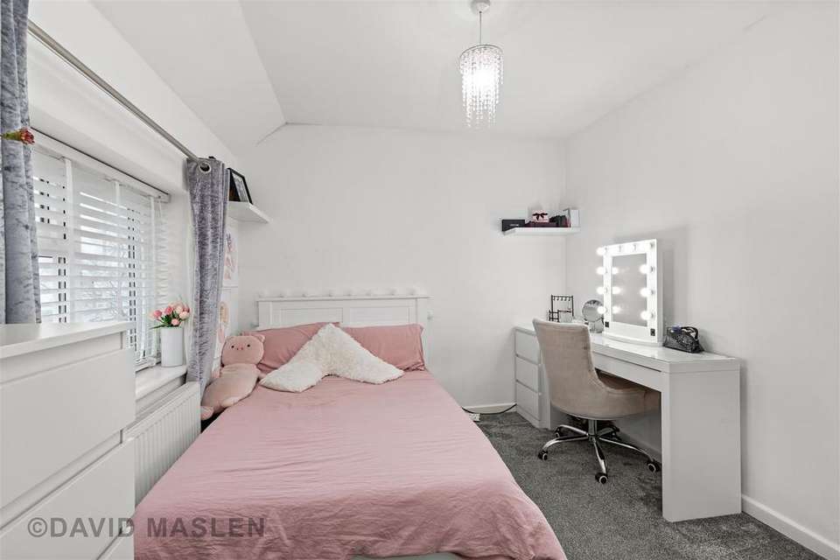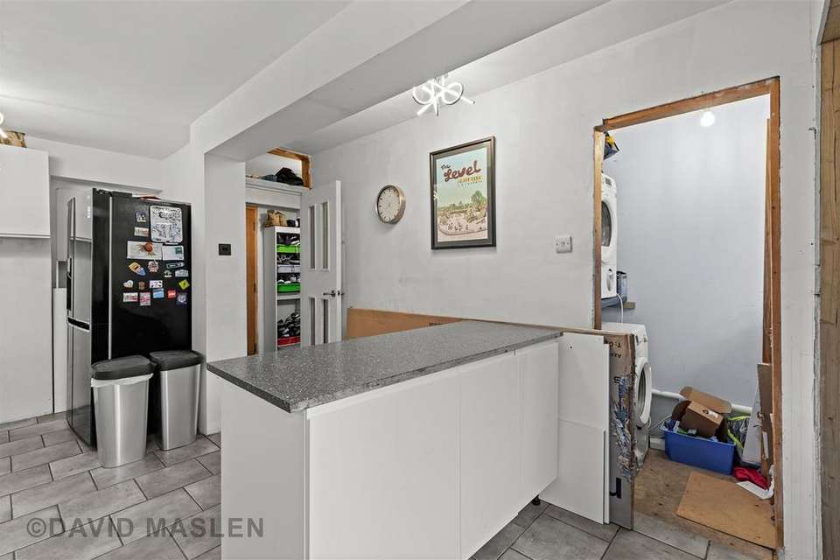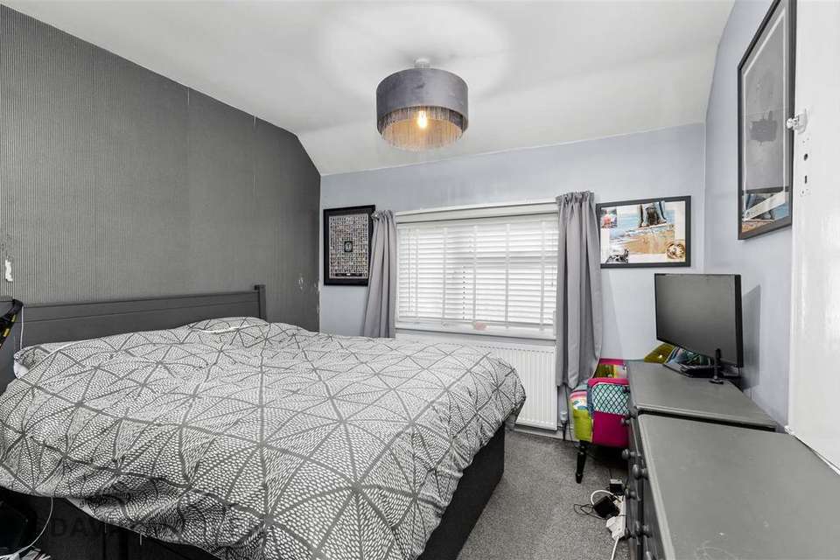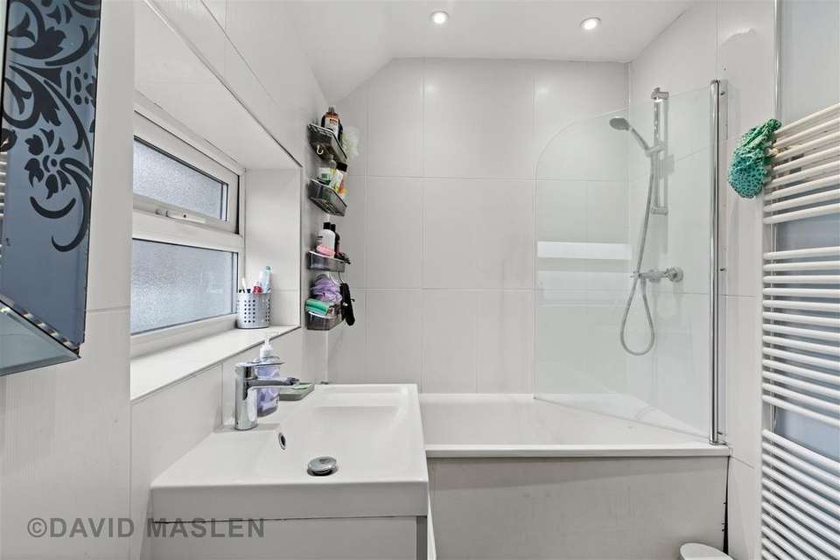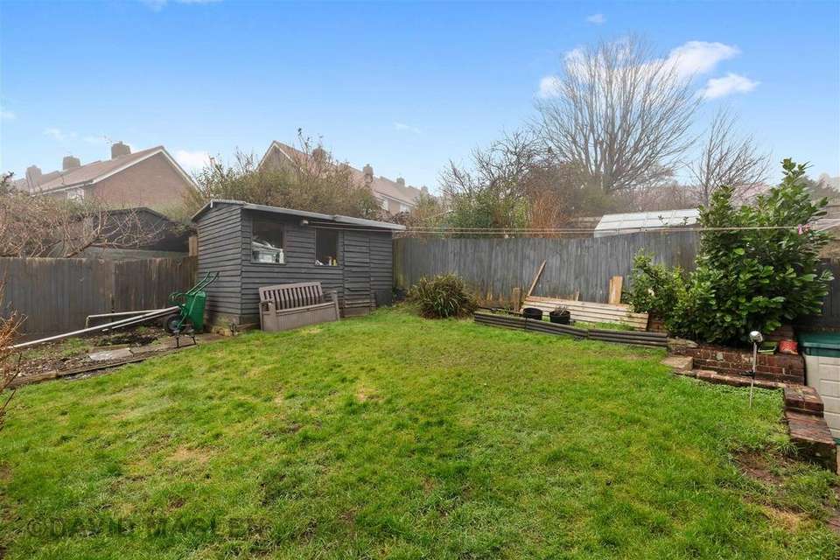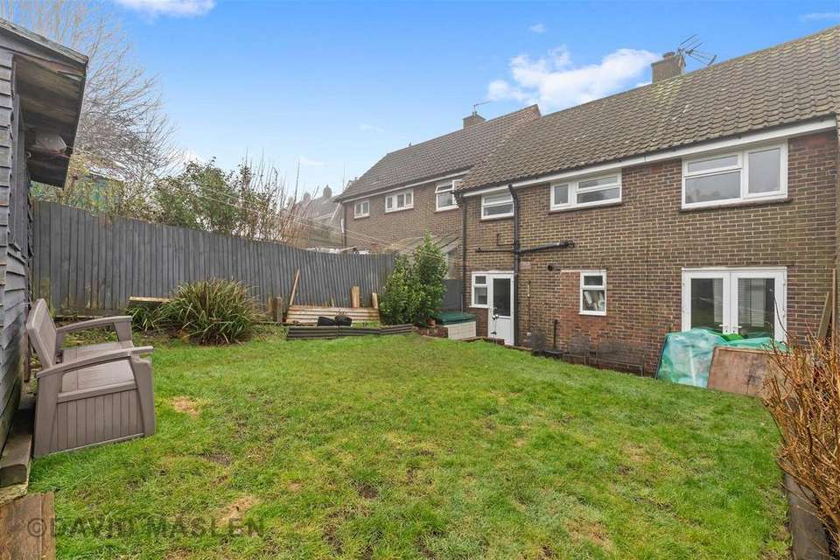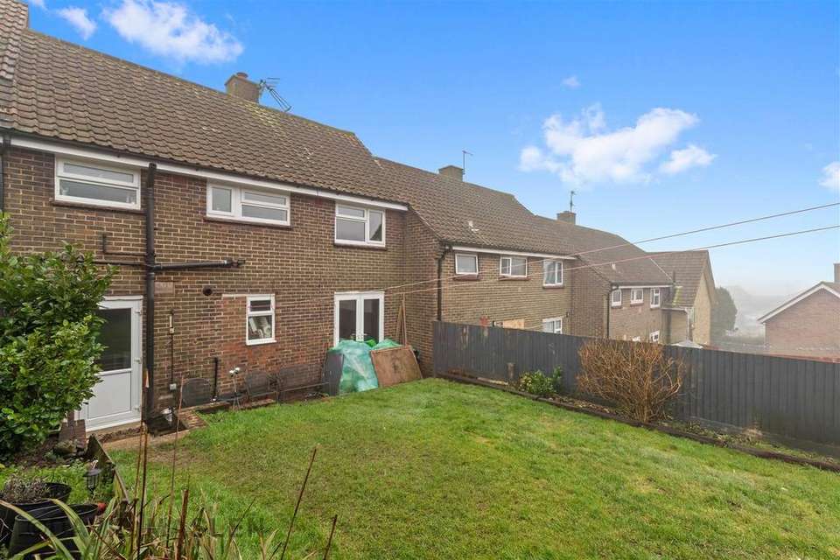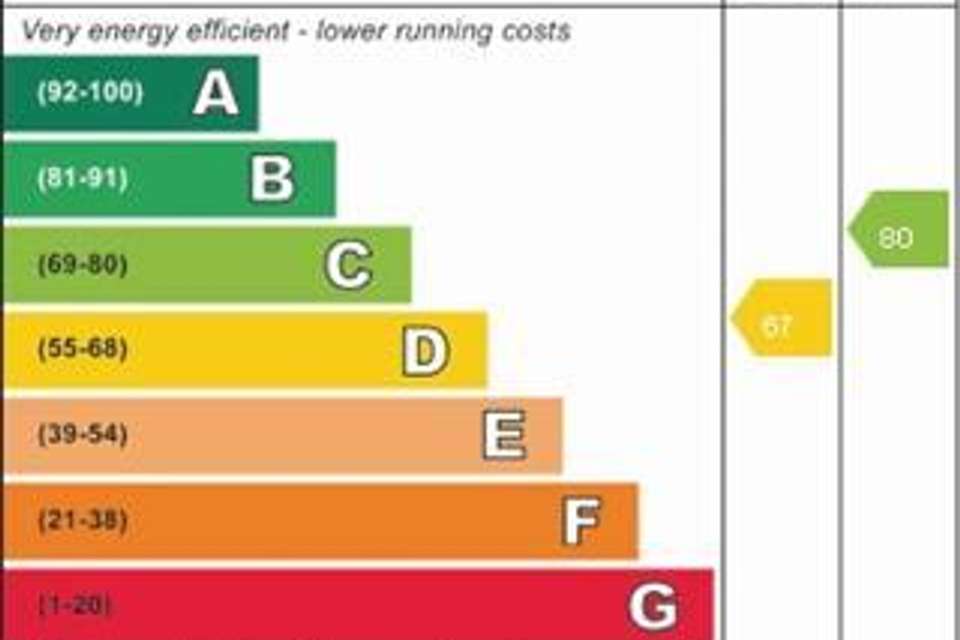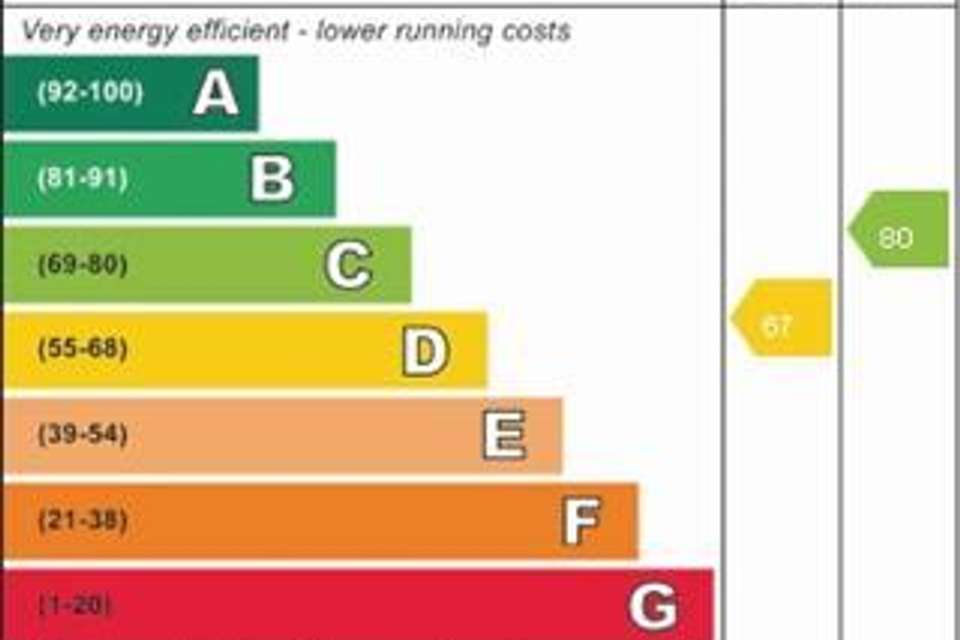3 bedroom house for sale
Sandhurst Avenuehouse
bedrooms
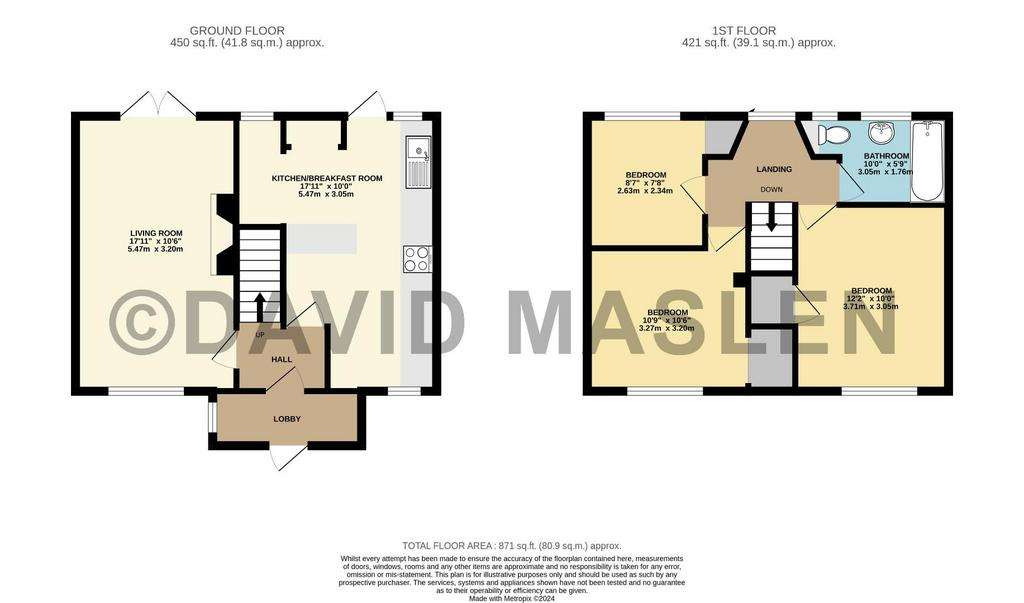
Property photos

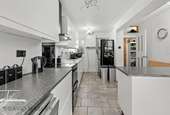
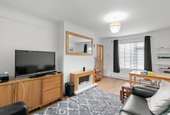

+12
Property description
Well presented 3 bedroom terraced house with the benefit of OFF ROAD PARKING & being offered for sale with NO ONWARD CHAIN. Other features include contemporary fitted kitchen/breakfast room, DUAL ASPECT lounge, refitted family bathroom/W.C. & a good sized rear garden. Viewings are highly recommended. Energy Rating: D67 Exclusive to Maslen Estate Agents
What the owner says:
"We love living in sandhurst avenue, it's very central for the local schools and the countryside. For dog owners there's many different walks from here, you could walk to Lewes if you wanted to or down to the sea. The sea can be seen from the front windows on a clear day. Walking distance to the local school, local shops, nail bar and cafes and the take a ways are great, fantastic fish and chip shop and kebab shop. Two petrol stations are close by. Also walking distance to the Amex stadium over the footpath and cycle track along side falmer road, also falmer train station and a great farm shop and falmer village with its own pond. 15 minutes drive to the nearest beach passing the race course and arriving at Brighton marina where the nearest supermarket and many other shops and restaurants are.
It's a quiet road with good neighbours who help each other out and it's priceless to have a double drive so no need to worry about parking when you get back home. The bus service is frequent, lots of nearby bus stops, every 20 minutes on average, taking you to central Brighton and beyond including Churchill square shopping centre, Brighton train station and lots of different shops, plus the pier, cinemas, restaurants, the lanes and the night life. There's even a night bus to get you home after a night out, so no need to worry about parking. It's lovely to see the seasons change in the fields surrounding falmer road. There's often a nice cool breeze up here in woodingdean in the summer, the seasons are noticeable. We have several water caverns which is where our local water comes from which tastes great and woodingdean also has the deepest hand dug well in the world!!
We have three good sized double bedrooms with storage and the downstairs area is open plan with a free flowing feeling, either looking into the garden or out to the front. Lots of space for children and animals, nice size garden big enough for a trampoline and a climbing frame plus socialising. We are near the top of the hill and 5 minutes walk to bexhill road where there's an amazing view of the horizon and you can see the full sky line, it's beautiful to see the sun setting over the sea and the amazing sunsets here.
Will miss the peacefulness and clean air and freedom of all the local walks"
Hardwood effect double glazed front door leading to:
Porch - Large porch with uPVC double glazed window to side, door leading to:
Entrance Hall - Wall mounted digital heating thermostat, stairs rising to first floor, door to:
Lounge - 2 x central heating radiator, karndean flooring, coved ceiling, southerly facing uPVC double glazed window to front, uPVC double glazed French doors to rear leading to rear garden.
Kitchen/Breakfast Room - Contemporary fitted kitchen comprising a range of white gloss & soft closing wall, base & drawer units with granite work surfaces over, inset stainless steel single drainer sink unit with mixer tap, space for cooker with cooker hood over, space for American style fridge/freezer, contemporary glass splashback, tiled flooring, central heating radiator, uPVC double glazed window to front, large airing cupboard housing 'Ideal' gas boiler, doorway to:
Utility Area - Space & plumbing for washing machine & space for further appliance, uPVC double glazed window to rear overlooking rear garden, uPVC double glazed door to rear leading to rear garden.
First Floor Landing - Hatch to loft space, uPVC double glazed window to rear overlooking rear garden, doors to:
Bedroom - Central heating radiator, walk in wardrobe with hanging rail & shelf, southerly facing uPVC double glazed window to front.
Bedroom - Central heating radiator, built in wardrobe with hanging rail & shelf, uPVC double glazed window to rear overlooking rear garden.
Family Bathroom/W.C. - Panelled bath with thermostatically controlled shower unit over, vanity unit with inset wash hand basin with mixer tap, low level close coupled push button W.C., part tiled walls, tile effect flooring, 2 x uPVC double glazed windows to rear.
Outside -
Front Garden - Block paved providing off road parking for 2 vehicles.
Rear Garden - Paved & lawned rear garden with flower & shrub borders, enclosed by timber fencing, timber built storage shed.
Total Approx Floor Area - 871 sq.ft (80.9 sq.m.)
Council Tax Band C -
V1 -
What the owner says:
"We love living in sandhurst avenue, it's very central for the local schools and the countryside. For dog owners there's many different walks from here, you could walk to Lewes if you wanted to or down to the sea. The sea can be seen from the front windows on a clear day. Walking distance to the local school, local shops, nail bar and cafes and the take a ways are great, fantastic fish and chip shop and kebab shop. Two petrol stations are close by. Also walking distance to the Amex stadium over the footpath and cycle track along side falmer road, also falmer train station and a great farm shop and falmer village with its own pond. 15 minutes drive to the nearest beach passing the race course and arriving at Brighton marina where the nearest supermarket and many other shops and restaurants are.
It's a quiet road with good neighbours who help each other out and it's priceless to have a double drive so no need to worry about parking when you get back home. The bus service is frequent, lots of nearby bus stops, every 20 minutes on average, taking you to central Brighton and beyond including Churchill square shopping centre, Brighton train station and lots of different shops, plus the pier, cinemas, restaurants, the lanes and the night life. There's even a night bus to get you home after a night out, so no need to worry about parking. It's lovely to see the seasons change in the fields surrounding falmer road. There's often a nice cool breeze up here in woodingdean in the summer, the seasons are noticeable. We have several water caverns which is where our local water comes from which tastes great and woodingdean also has the deepest hand dug well in the world!!
We have three good sized double bedrooms with storage and the downstairs area is open plan with a free flowing feeling, either looking into the garden or out to the front. Lots of space for children and animals, nice size garden big enough for a trampoline and a climbing frame plus socialising. We are near the top of the hill and 5 minutes walk to bexhill road where there's an amazing view of the horizon and you can see the full sky line, it's beautiful to see the sun setting over the sea and the amazing sunsets here.
Will miss the peacefulness and clean air and freedom of all the local walks"
Hardwood effect double glazed front door leading to:
Porch - Large porch with uPVC double glazed window to side, door leading to:
Entrance Hall - Wall mounted digital heating thermostat, stairs rising to first floor, door to:
Lounge - 2 x central heating radiator, karndean flooring, coved ceiling, southerly facing uPVC double glazed window to front, uPVC double glazed French doors to rear leading to rear garden.
Kitchen/Breakfast Room - Contemporary fitted kitchen comprising a range of white gloss & soft closing wall, base & drawer units with granite work surfaces over, inset stainless steel single drainer sink unit with mixer tap, space for cooker with cooker hood over, space for American style fridge/freezer, contemporary glass splashback, tiled flooring, central heating radiator, uPVC double glazed window to front, large airing cupboard housing 'Ideal' gas boiler, doorway to:
Utility Area - Space & plumbing for washing machine & space for further appliance, uPVC double glazed window to rear overlooking rear garden, uPVC double glazed door to rear leading to rear garden.
First Floor Landing - Hatch to loft space, uPVC double glazed window to rear overlooking rear garden, doors to:
Bedroom - Central heating radiator, walk in wardrobe with hanging rail & shelf, southerly facing uPVC double glazed window to front.
Bedroom - Central heating radiator, built in wardrobe with hanging rail & shelf, uPVC double glazed window to rear overlooking rear garden.
Family Bathroom/W.C. - Panelled bath with thermostatically controlled shower unit over, vanity unit with inset wash hand basin with mixer tap, low level close coupled push button W.C., part tiled walls, tile effect flooring, 2 x uPVC double glazed windows to rear.
Outside -
Front Garden - Block paved providing off road parking for 2 vehicles.
Rear Garden - Paved & lawned rear garden with flower & shrub borders, enclosed by timber fencing, timber built storage shed.
Total Approx Floor Area - 871 sq.ft (80.9 sq.m.)
Council Tax Band C -
V1 -
Interested in this property?
Council tax
First listed
Over a month agoEnergy Performance Certificate
Sandhurst Avenue
Marketed by
Maslen Estate Agents - Lewes Road 39 Lewes Road Brighton BN2 3HQPlacebuzz mortgage repayment calculator
Monthly repayment
The Est. Mortgage is for a 25 years repayment mortgage based on a 10% deposit and a 5.5% annual interest. It is only intended as a guide. Make sure you obtain accurate figures from your lender before committing to any mortgage. Your home may be repossessed if you do not keep up repayments on a mortgage.
Sandhurst Avenue - Streetview
DISCLAIMER: Property descriptions and related information displayed on this page are marketing materials provided by Maslen Estate Agents - Lewes Road. Placebuzz does not warrant or accept any responsibility for the accuracy or completeness of the property descriptions or related information provided here and they do not constitute property particulars. Please contact Maslen Estate Agents - Lewes Road for full details and further information.




