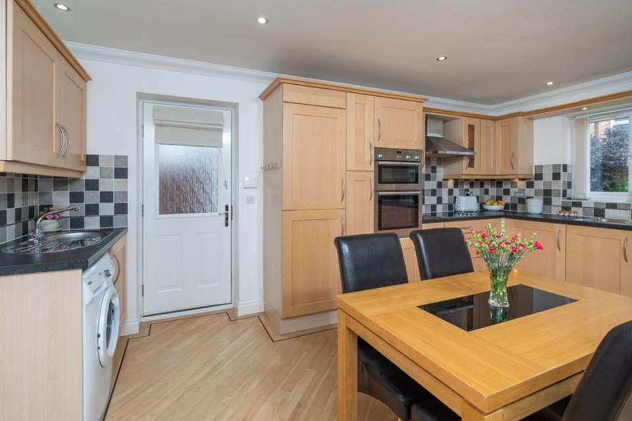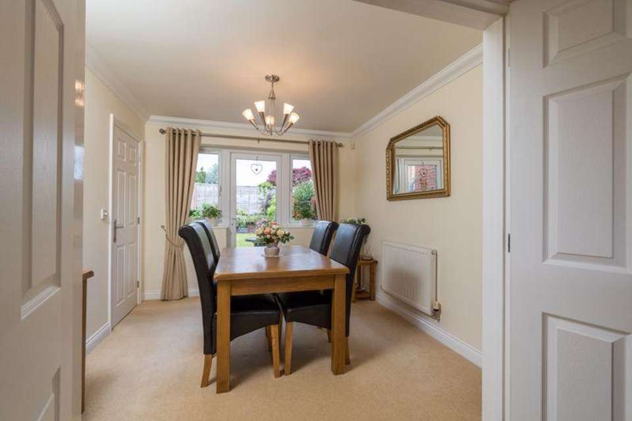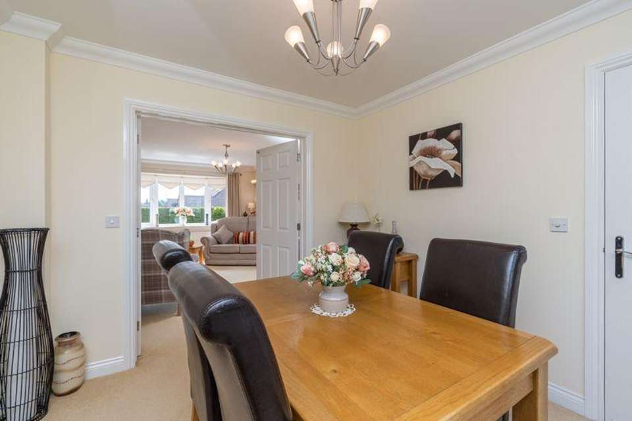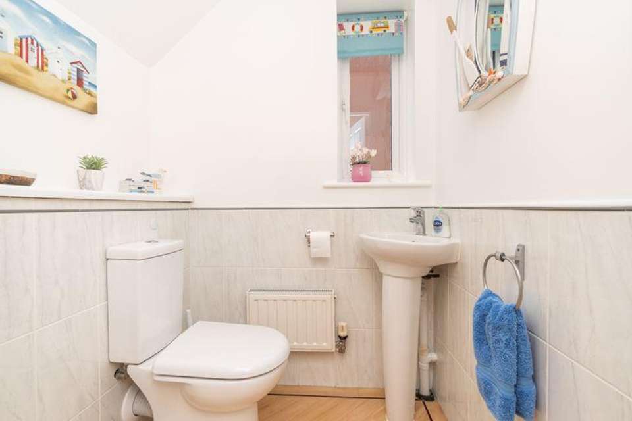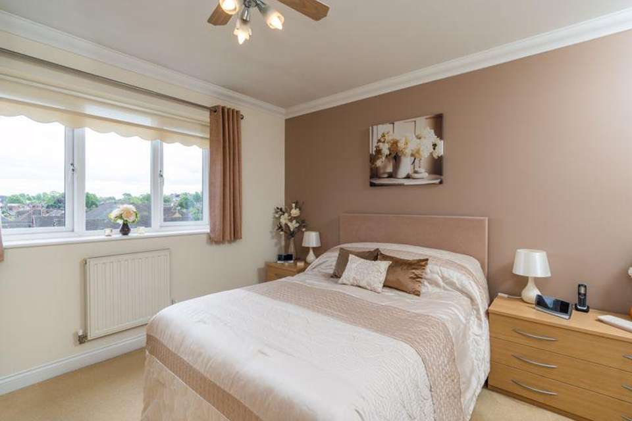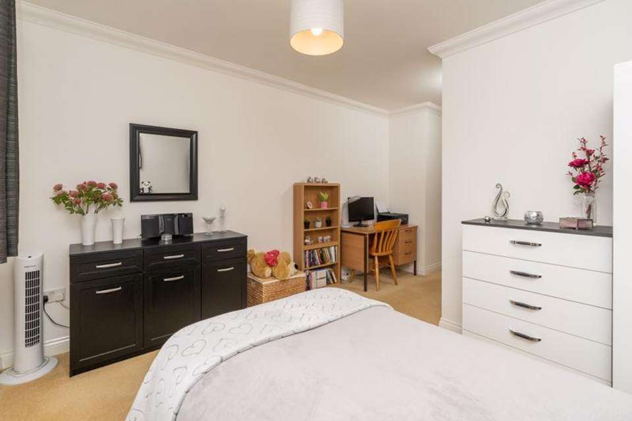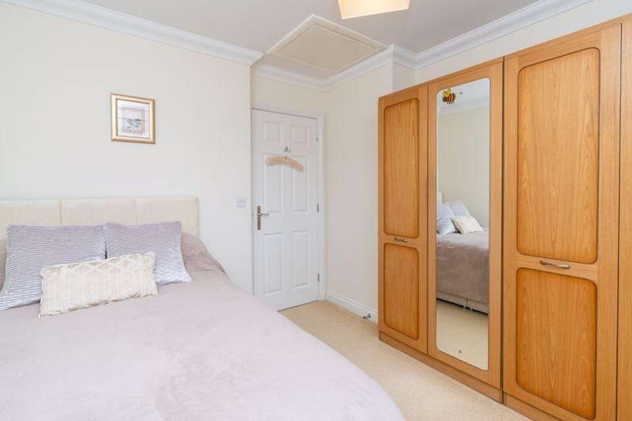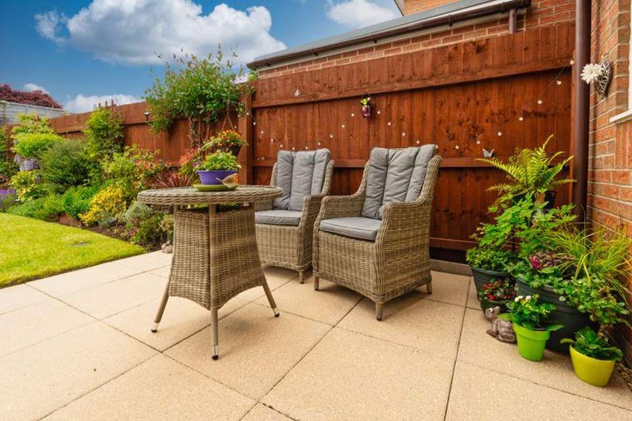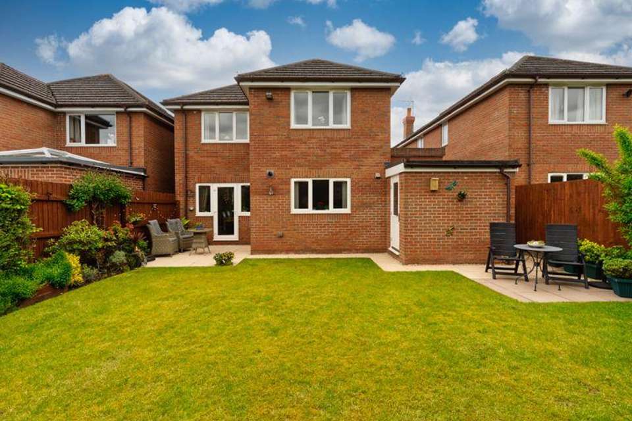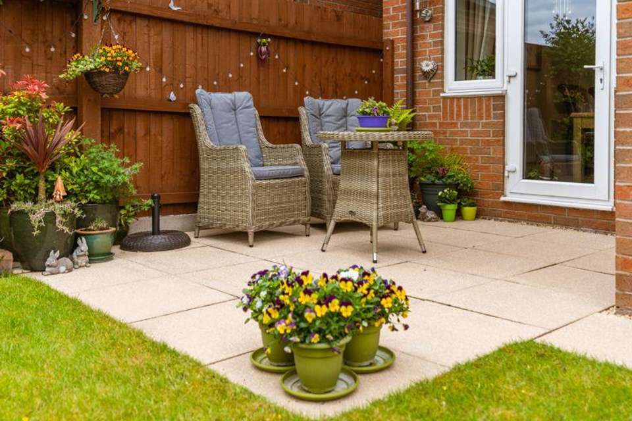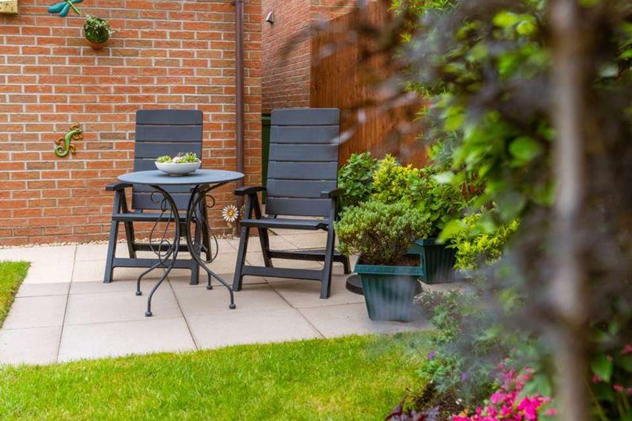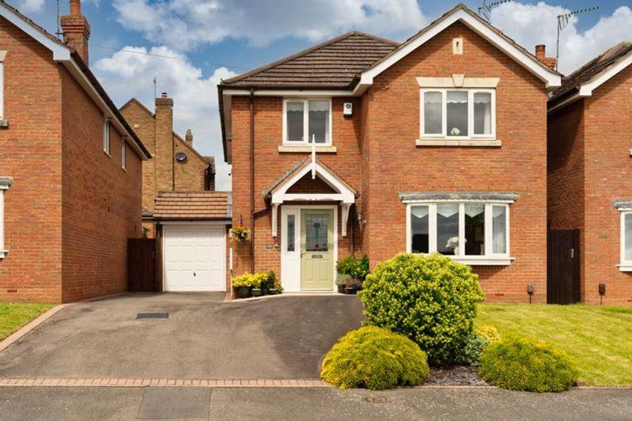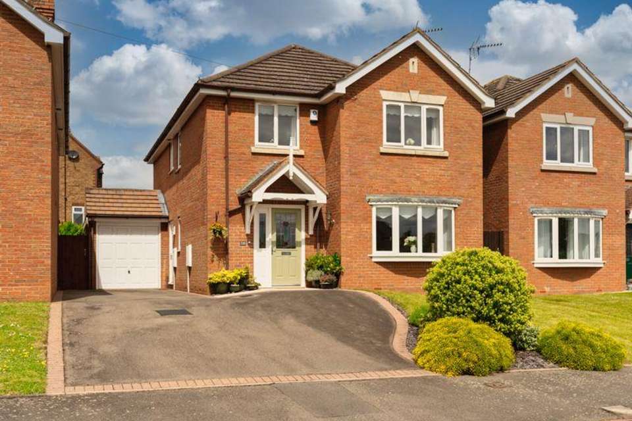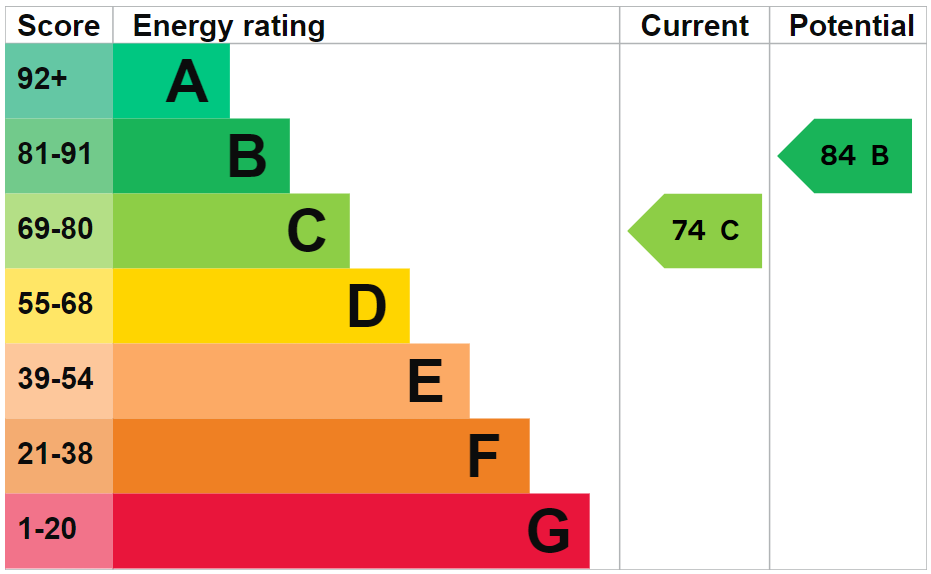4 bedroom detached house for sale
Brook Crescent, Kingswinford DY6detached house
bedrooms
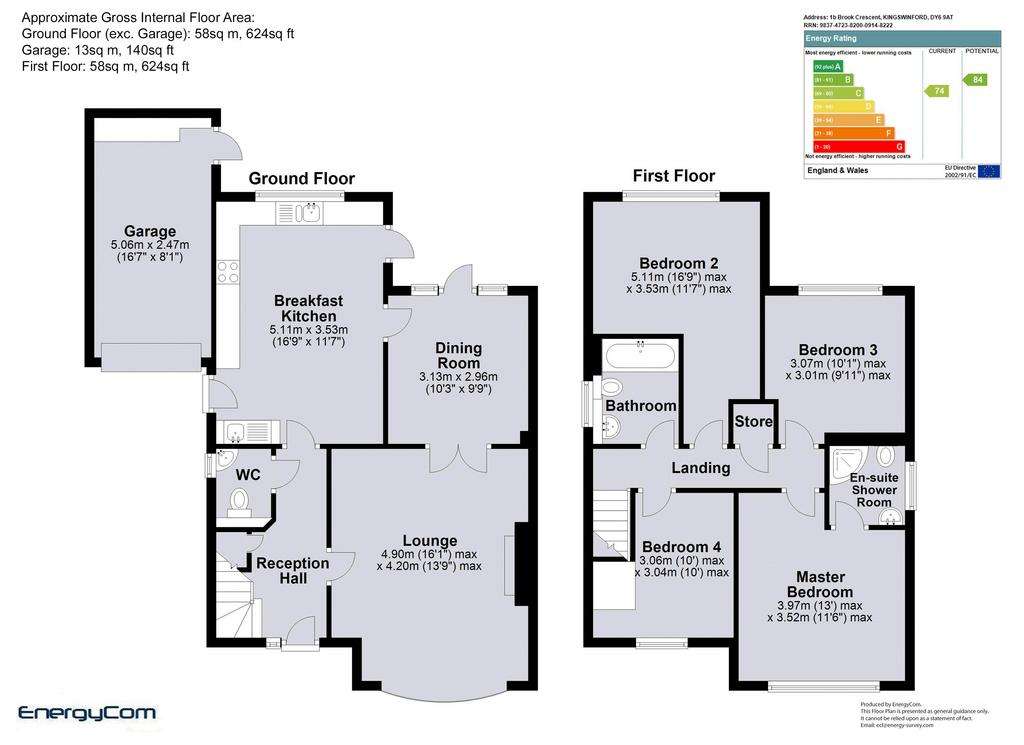
Property photos

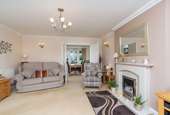
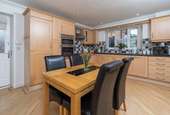

+31
Property description
A substantial, 4 Bedroom Detached Family Home that has been maintained to a high standard by the current homeowners and is well appointed throughout. This delightful home present owners with a fantastic opportunity to buy a property in a highly sought after area of Wall Heath, being well located for good primary and secondary schools local Schools, good Transport links, and local amenities within Wall Heath Village.
This immaculate and elegant detached family home is entered under the Canopy Porch opening through to the Entrance Hall with Karndean flooring, understairs storage, and Cloaks/ WC. Off the Hallway and located to the front of the property is the impressive 16’ Lounge boasting views off into the distance, a feature fireplace and double door access into the Dining Room. Being located at the rear of the property the Dining area leads out to the stunning rear garden alongside flowing nicely into the Breakfast Kitchen.
The Modern and well-appointed light wood Breakfast Kitchen offers integrated appliances and laundry facilities, ample storage, and a side door leading out to the driveway and Garage.
Heading upstairs and on the first floor is a generous Landing with airing cupboard, a spacious Master Bedroom with en-suite shower room and space to add in built-in wardrobes, a second well sized double Bedroom benefitting from being rear facing and with views out over the garden, a third double which provides the loft access, and a 4th well proportioned Bedroom. Also located on the first floor is the house Bathroom with shower over bath.
Externally is a fore lawn with broad driveway for ample off road parking and access into the Garage. At the rear is a patio seating area, an immaculate lawn with established flower beds and a pleasant aspect looking back at the property.
OVERALL A QUALITY FAMILY HOME IN A POPULAR WALL HEATH ADDRESS. INTERNAL INSPECTION ADVISED!
EPC – C
Council Tax Band - E
Approximate Room Measurement's;
Lounge - 16' x 13'10 (max)
Kitchen - 16'9 x 11'7
Dining Room - 10'3 x 9'7
Bedroom 1 - 13' x 11'7
Bedroom 2 - 13'8 x 11'8
Bedroom 3 - 10'2 x 9'10
Bedroom 4 - 10' x 10'
Council Tax Band: E
Tenure: Freehold
This immaculate and elegant detached family home is entered under the Canopy Porch opening through to the Entrance Hall with Karndean flooring, understairs storage, and Cloaks/ WC. Off the Hallway and located to the front of the property is the impressive 16’ Lounge boasting views off into the distance, a feature fireplace and double door access into the Dining Room. Being located at the rear of the property the Dining area leads out to the stunning rear garden alongside flowing nicely into the Breakfast Kitchen.
The Modern and well-appointed light wood Breakfast Kitchen offers integrated appliances and laundry facilities, ample storage, and a side door leading out to the driveway and Garage.
Heading upstairs and on the first floor is a generous Landing with airing cupboard, a spacious Master Bedroom with en-suite shower room and space to add in built-in wardrobes, a second well sized double Bedroom benefitting from being rear facing and with views out over the garden, a third double which provides the loft access, and a 4th well proportioned Bedroom. Also located on the first floor is the house Bathroom with shower over bath.
Externally is a fore lawn with broad driveway for ample off road parking and access into the Garage. At the rear is a patio seating area, an immaculate lawn with established flower beds and a pleasant aspect looking back at the property.
OVERALL A QUALITY FAMILY HOME IN A POPULAR WALL HEATH ADDRESS. INTERNAL INSPECTION ADVISED!
EPC – C
Council Tax Band - E
Approximate Room Measurement's;
Lounge - 16' x 13'10 (max)
Kitchen - 16'9 x 11'7
Dining Room - 10'3 x 9'7
Bedroom 1 - 13' x 11'7
Bedroom 2 - 13'8 x 11'8
Bedroom 3 - 10'2 x 9'10
Bedroom 4 - 10' x 10'
Council Tax Band: E
Tenure: Freehold
Interested in this property?
Council tax
First listed
Over a month agoEnergy Performance Certificate
Brook Crescent, Kingswinford DY6
Marketed by
The Lee Shaw Partnership - Kingswinford The Cross Offices Summerhill Kingswinford, West Midlands DY6 9JEPlacebuzz mortgage repayment calculator
Monthly repayment
The Est. Mortgage is for a 25 years repayment mortgage based on a 10% deposit and a 5.5% annual interest. It is only intended as a guide. Make sure you obtain accurate figures from your lender before committing to any mortgage. Your home may be repossessed if you do not keep up repayments on a mortgage.
Brook Crescent, Kingswinford DY6 - Streetview
DISCLAIMER: Property descriptions and related information displayed on this page are marketing materials provided by The Lee Shaw Partnership - Kingswinford. Placebuzz does not warrant or accept any responsibility for the accuracy or completeness of the property descriptions or related information provided here and they do not constitute property particulars. Please contact The Lee Shaw Partnership - Kingswinford for full details and further information.










