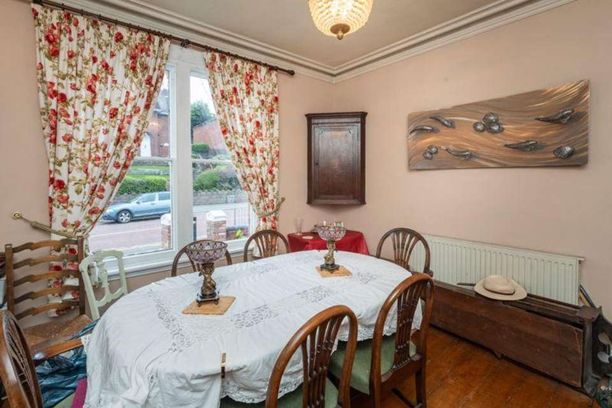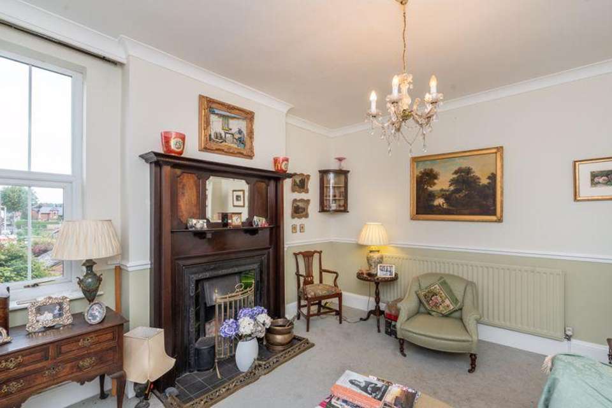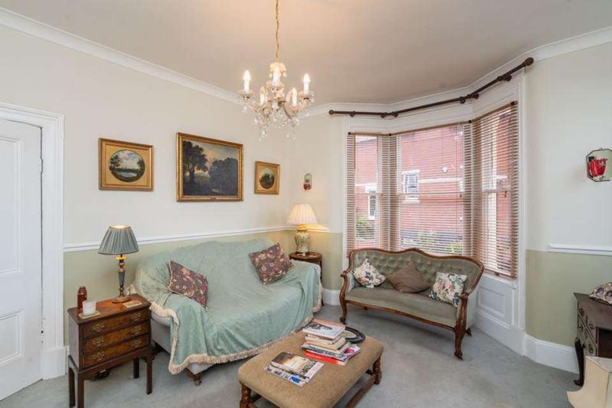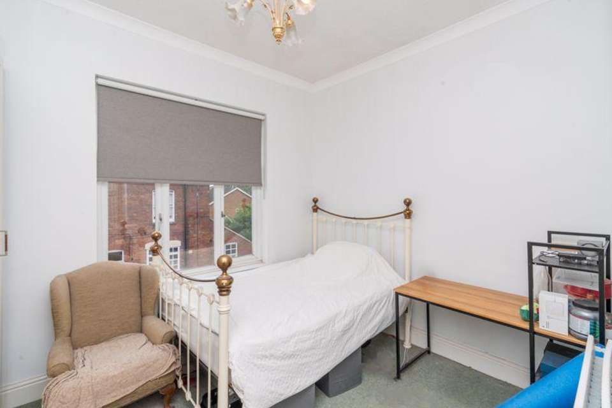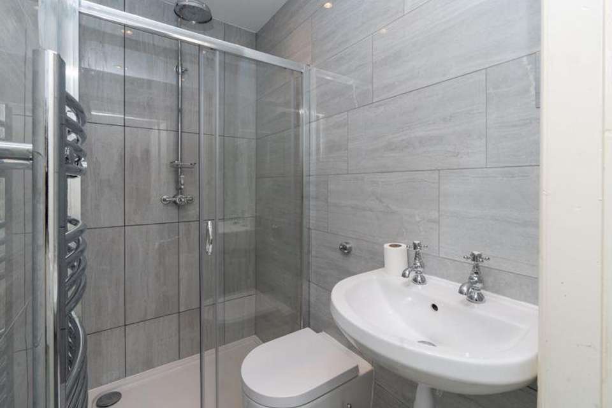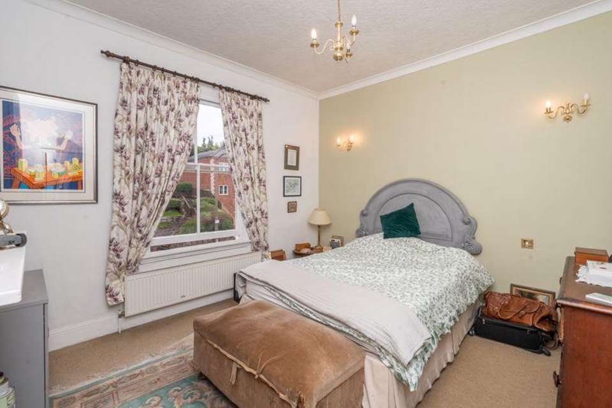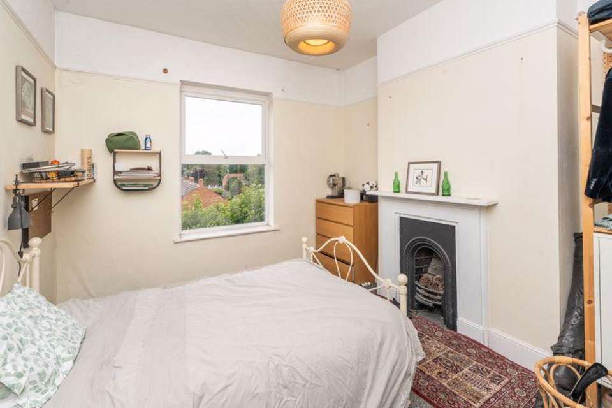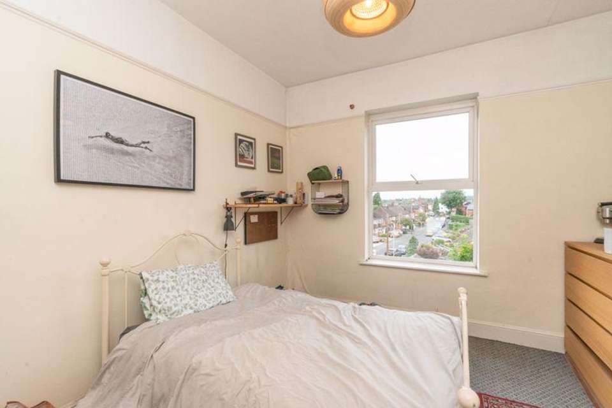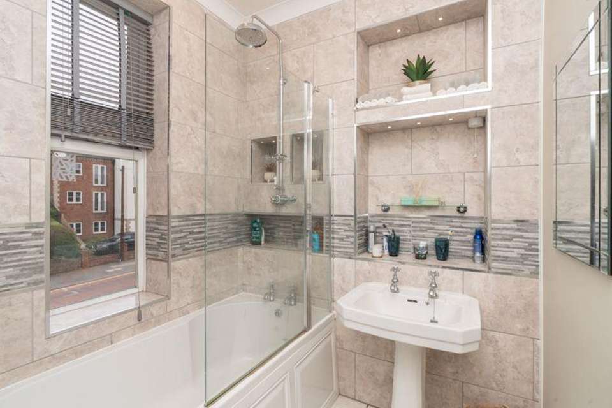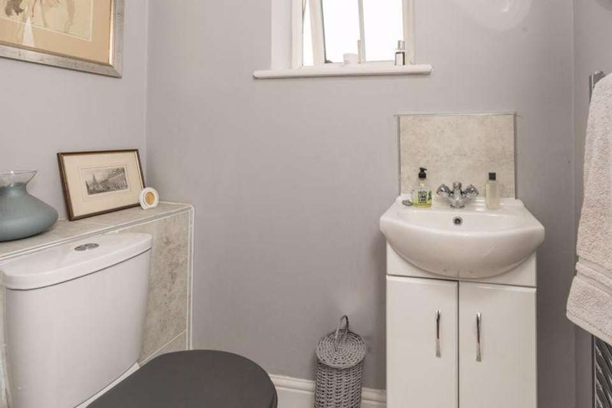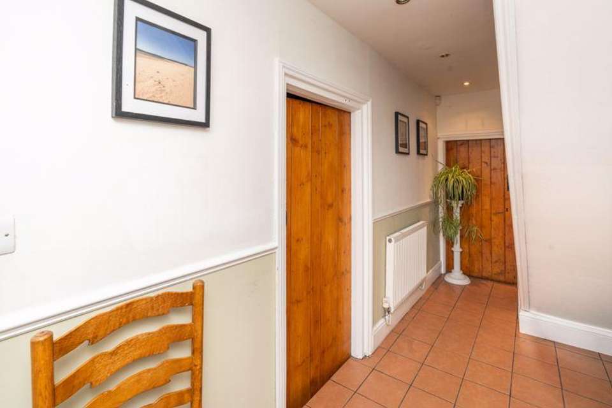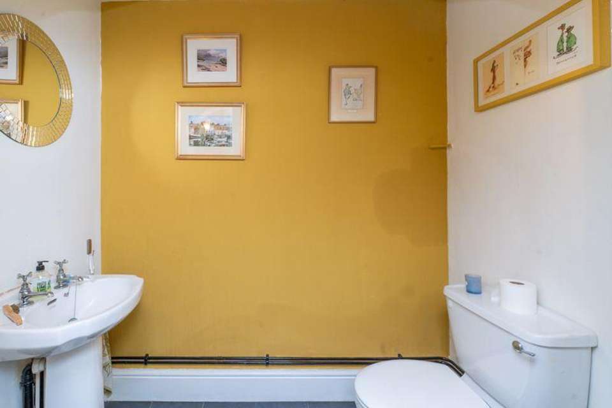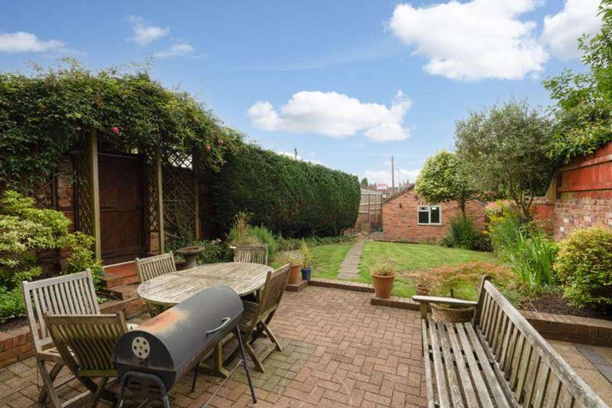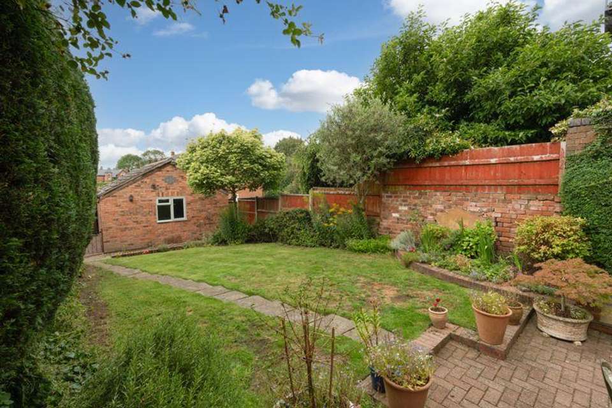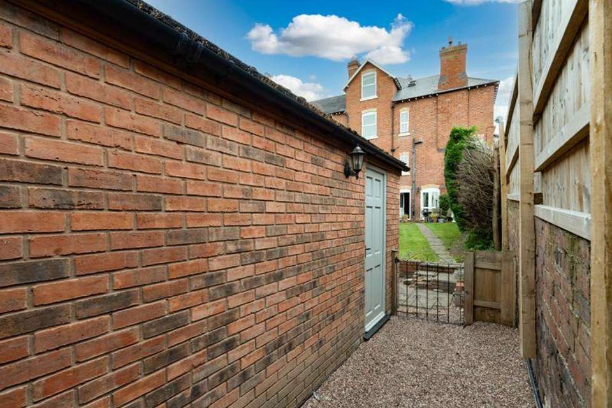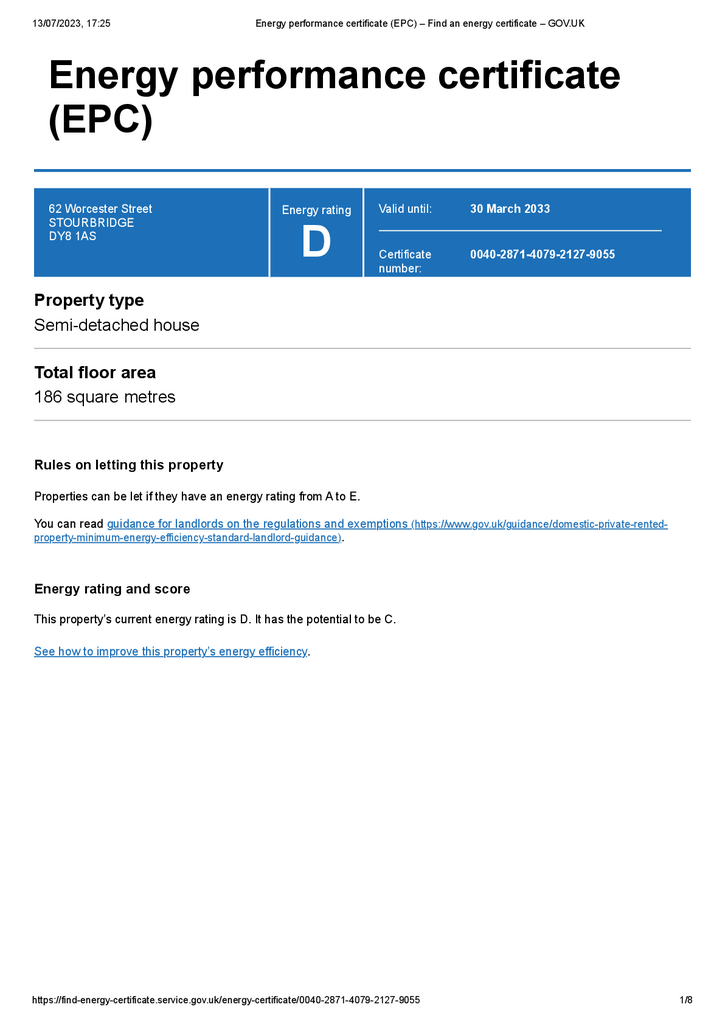4 bedroom semi-detached house for sale
Worcester Street, Stourbridge DY8semi-detached house
bedrooms
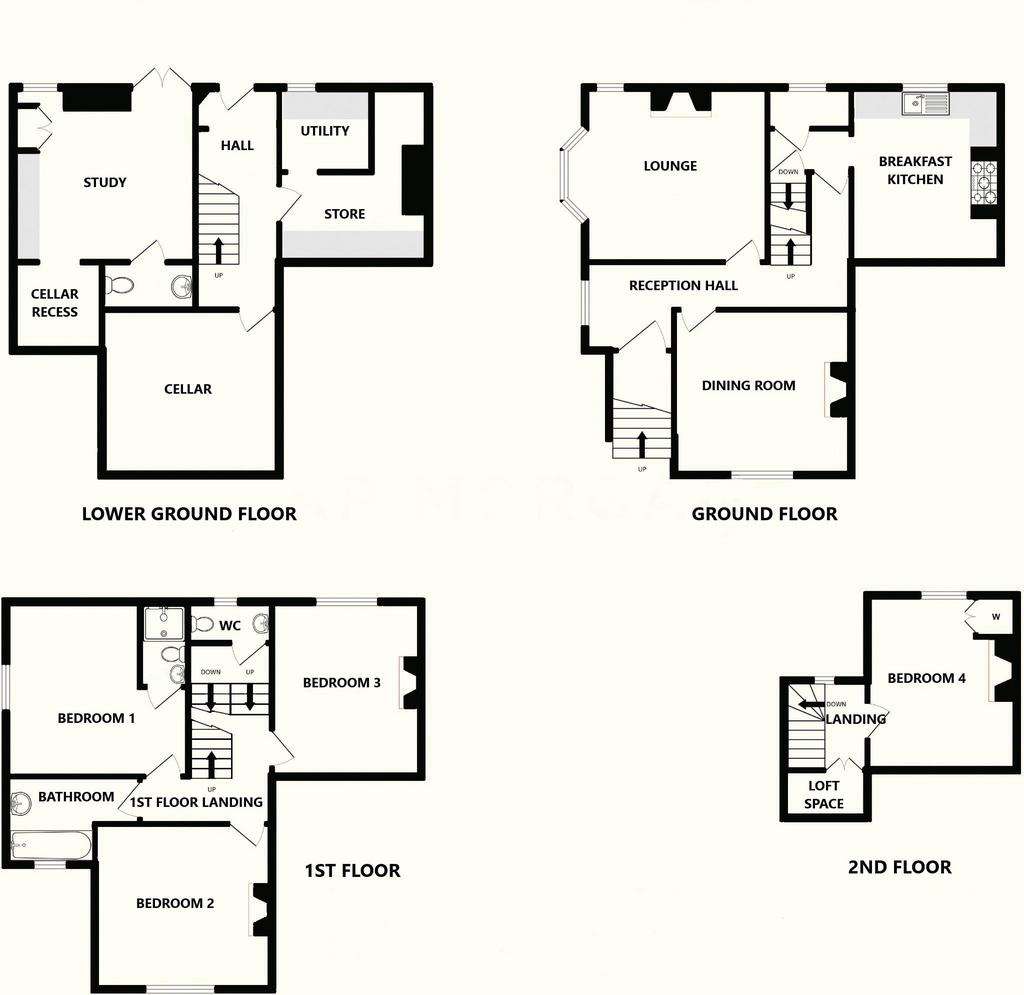
Property photos

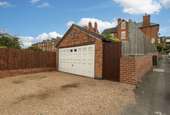
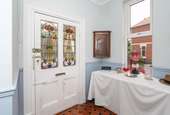
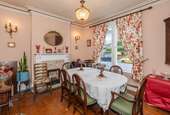
+31
Property description
Hanbury Villa, is a very distinctive, period Character Semi-detached Family Home which commands a corner position to Worcester Street and Parageter Street being a local and highly desirable Landmark Home offering surprisingly spacious accommodation over 4 Floors, on the fringe of the popular Old Quarter of Stourbridge but with the added bonus a rear Driveway & Double Garage which is a great advantage for a property of this era.
The property has been improved but still offers scope to personalise especially in the Kitchen and to exploit the additional potential of the Lower Ground Floor Cellar, representing a great opportunity to create a special Home.
Add to this the convenience of its position being well placed for amenities and schools, near to Mary Stevens & Greenfield Parks and within close proximity to Stourbridge Town with its bus interchange and railway station, together with easy road access with links to the M5 Motorway and the list of advantages keep being ticked off.
With gas central heating and accommodation comprising: Reception Hall, Lounge, Dining Room, Lobby, Store, Breakfast Kitchen, Lower Ground Floor Hall, large Study with Cellar Recess and Guest Cloakroom, Store Room with Utility Room off, Cellar, 1st Floor Landing, 3 Double Bedrooms (Bedroom 1 with refitted En-Suite), refitted Bathroom & separate refitted Toilet, 2nd Floor Landing and Bedroom 4.
OVERALL, A SUBSTANTIAL PROPERTY WITH AMPLE SPACE FOR A GROWING FAMILY AND ONE WELL WORTH INSPECTION TO FULLY APPRECIATE. EPC - D
Tenure: Freehold
Council Tax Band: E
Ground Floor:
Hall
Lounge: 15’2” into bay x 12’8” (4.63m x 3.86m)
Dining Room: 12’10” x 12’ (3.92m x 3.67m)
Lobby
Store: 5’3” x 3’3” (1.66m x 1m)
Breakfast Kitchen: 12’4” x 10’11” (3.77m x 3.33m)
Lower Ground Floor:
Hall
Study: 13’7” x 10’7” & 12’7” max (4.14m x 3.23m & 3.83m)
Cellar Recess: 6’4” x 6’3” (1.94m x 1.91m)
Guest Cloakroom: 6’7” x 4’4” (2.01m x 1.33m)
Store Room: 11’2” x 6’3” & 12’6” max (3.41m x 1.93m 7 3.82m)
Utility: 6’9” x 5’9” (2.06m x 1.75m)
Cellar: 12’10” x 12’1” (3.92m x 3.70m)
1st Floor:
Landing
Bedroom 1: 13’7” max x 11’10” max (4.16m x 3.62m)
En-Suite: 5’11” x 3’6” (1.82m x 1.06m)
Bedroom 2: 12’11” x 12’1” (3.95m x 3.70m)
Bedroom 3: 12’5” x 11’ (3.80m x 3.37m)
Bathroom: 8’6” x 6’1” (2.61m x 1.86m)
Toilet: 5’9” x 3’ (1.75m x 0.93m)
2nd Floor:
Landing
Bedroom 4: 12’5” x 11’ (3.80m x 3.37m)
Outside:
Double Garage: 19’2” x 16’3” (5.84m x 4.95m)
Council Tax Band: E
Tenure: Freehold
The property has been improved but still offers scope to personalise especially in the Kitchen and to exploit the additional potential of the Lower Ground Floor Cellar, representing a great opportunity to create a special Home.
Add to this the convenience of its position being well placed for amenities and schools, near to Mary Stevens & Greenfield Parks and within close proximity to Stourbridge Town with its bus interchange and railway station, together with easy road access with links to the M5 Motorway and the list of advantages keep being ticked off.
With gas central heating and accommodation comprising: Reception Hall, Lounge, Dining Room, Lobby, Store, Breakfast Kitchen, Lower Ground Floor Hall, large Study with Cellar Recess and Guest Cloakroom, Store Room with Utility Room off, Cellar, 1st Floor Landing, 3 Double Bedrooms (Bedroom 1 with refitted En-Suite), refitted Bathroom & separate refitted Toilet, 2nd Floor Landing and Bedroom 4.
OVERALL, A SUBSTANTIAL PROPERTY WITH AMPLE SPACE FOR A GROWING FAMILY AND ONE WELL WORTH INSPECTION TO FULLY APPRECIATE. EPC - D
Tenure: Freehold
Council Tax Band: E
Ground Floor:
Hall
Lounge: 15’2” into bay x 12’8” (4.63m x 3.86m)
Dining Room: 12’10” x 12’ (3.92m x 3.67m)
Lobby
Store: 5’3” x 3’3” (1.66m x 1m)
Breakfast Kitchen: 12’4” x 10’11” (3.77m x 3.33m)
Lower Ground Floor:
Hall
Study: 13’7” x 10’7” & 12’7” max (4.14m x 3.23m & 3.83m)
Cellar Recess: 6’4” x 6’3” (1.94m x 1.91m)
Guest Cloakroom: 6’7” x 4’4” (2.01m x 1.33m)
Store Room: 11’2” x 6’3” & 12’6” max (3.41m x 1.93m 7 3.82m)
Utility: 6’9” x 5’9” (2.06m x 1.75m)
Cellar: 12’10” x 12’1” (3.92m x 3.70m)
1st Floor:
Landing
Bedroom 1: 13’7” max x 11’10” max (4.16m x 3.62m)
En-Suite: 5’11” x 3’6” (1.82m x 1.06m)
Bedroom 2: 12’11” x 12’1” (3.95m x 3.70m)
Bedroom 3: 12’5” x 11’ (3.80m x 3.37m)
Bathroom: 8’6” x 6’1” (2.61m x 1.86m)
Toilet: 5’9” x 3’ (1.75m x 0.93m)
2nd Floor:
Landing
Bedroom 4: 12’5” x 11’ (3.80m x 3.37m)
Outside:
Double Garage: 19’2” x 16’3” (5.84m x 4.95m)
Council Tax Band: E
Tenure: Freehold
Interested in this property?
Council tax
First listed
Over a month agoEnergy Performance Certificate
Worcester Street, Stourbridge DY8
Marketed by
The Lee Shaw Partnership - Stourbridge Worcester House 64 Hagley Road Stourbridge, West Midlands DY8 1QDPlacebuzz mortgage repayment calculator
Monthly repayment
The Est. Mortgage is for a 25 years repayment mortgage based on a 10% deposit and a 5.5% annual interest. It is only intended as a guide. Make sure you obtain accurate figures from your lender before committing to any mortgage. Your home may be repossessed if you do not keep up repayments on a mortgage.
Worcester Street, Stourbridge DY8 - Streetview
DISCLAIMER: Property descriptions and related information displayed on this page are marketing materials provided by The Lee Shaw Partnership - Stourbridge. Placebuzz does not warrant or accept any responsibility for the accuracy or completeness of the property descriptions or related information provided here and they do not constitute property particulars. Please contact The Lee Shaw Partnership - Stourbridge for full details and further information.





